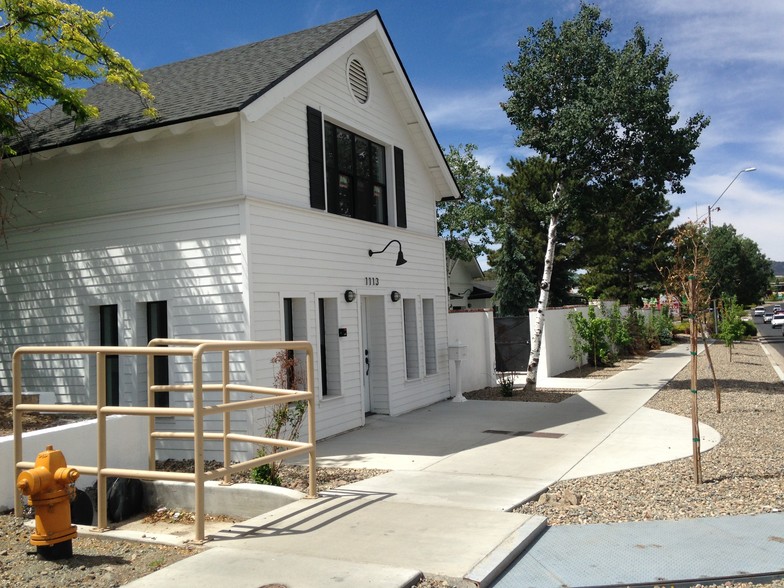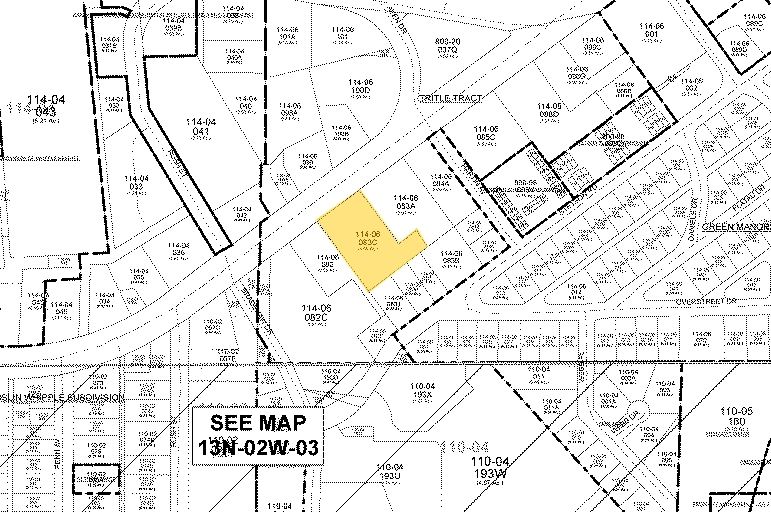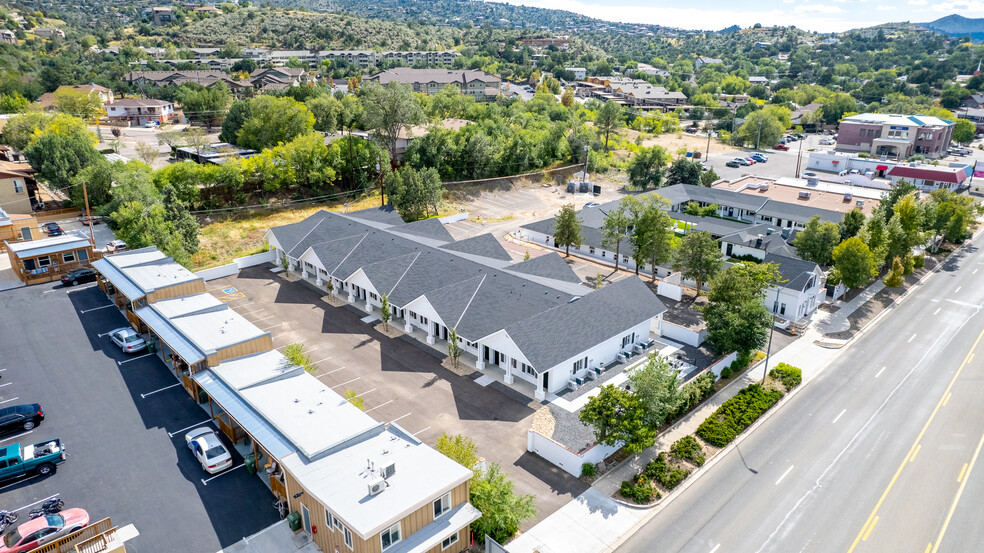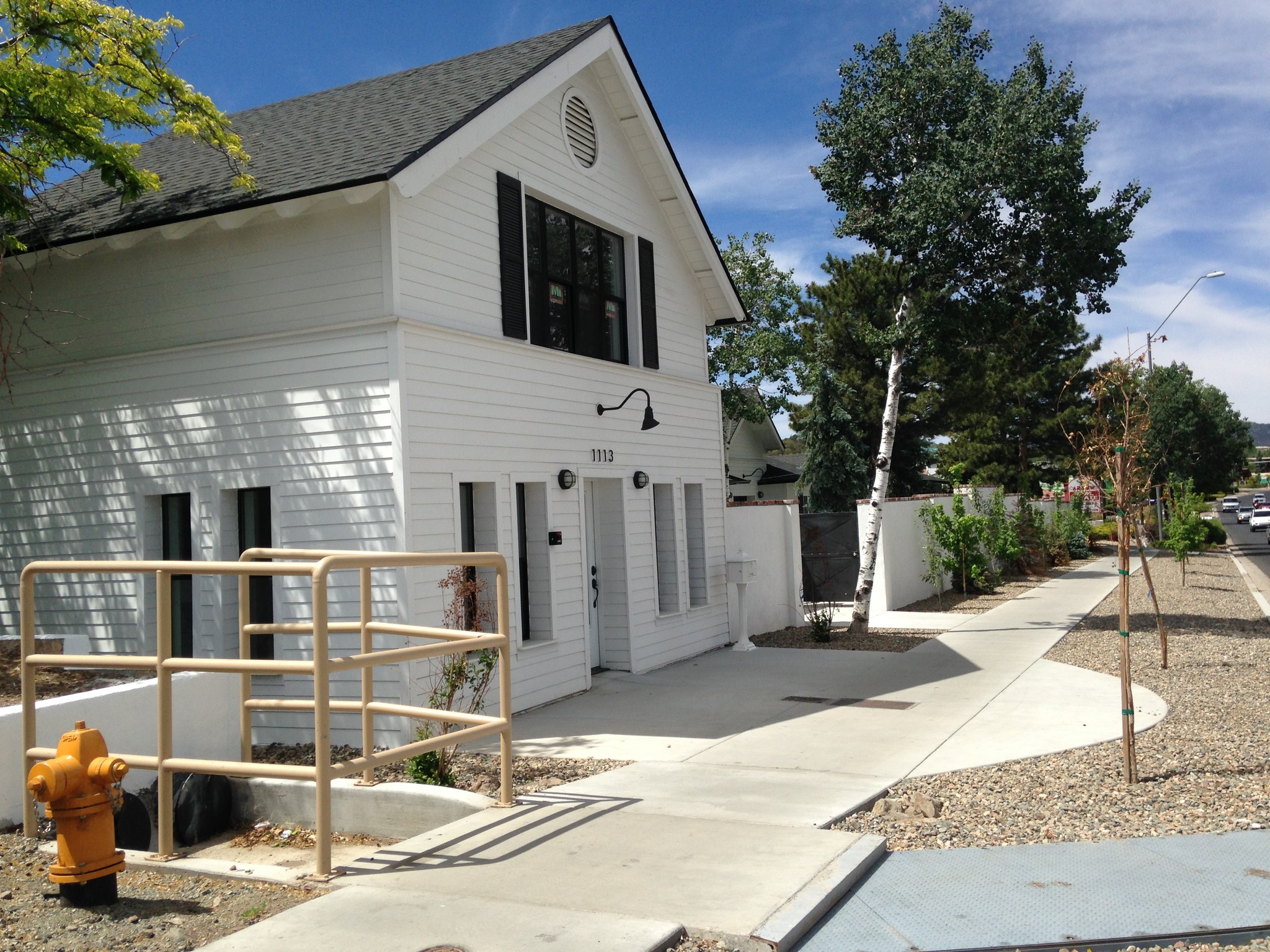
1113 & 1117 E Gurley St
This feature is unavailable at the moment.
We apologize, but the feature you are trying to access is currently unavailable. We are aware of this issue and our team is working hard to resolve the matter.
Please check back in a few minutes. We apologize for the inconvenience.
- LoopNet Team
thank you

Your email has been sent!
1113 & 1117 E Gurley St
18,627 SF Health Care Building Offered at $11,000,000 in Prescott, AZ 86301



Investment Highlights
- Turnkey Impatient Residential Treatment Center For Sale
- Central Commercial Kitchen, Dining Room , Meeting Rooms
- Newly Renovated
- Formerly Licensed for 56 residents
- Fire Sprinklered Throughout
Executive Summary
The “White House” is a very stylish ground level studio apartment style complex offering covered exterior access to all units. The property consists of two separate but adjacent parcels each with their own residential buildings that total 46 studio apartments in +/-18,595 sf under roof on 2.07 acres. All the physical improvements are in good condition and good quality. The property is located near the Highway 89/69 junction and the VA Hospital, Yavapai College, Prescott College, and YRMC-Dignity Hospital West are only minutes away as well as easy access to all downtown amenities.
The 1113 E. Gurley St. building was built in 1962 and completely converted/renovated in 2018 as a “Level 3” assisted living facility. It was never opened for this purpose due to it being leased out to the US Vets for their transitional housing programs for over 4 years. In June of 2022 the building was occupied by a local health care operator. They terminated their tenancy at the end of October of 2023 and the building is currently vacant.
The 1113 E. Gurley St. building is comprised of two buildings totaling 9,848 sf. The larger horseshoe shaped building is +/-8,111 sf and offers an interior courtyard area that offers natural grass and is lined with mature trees along the north side of the campus. This building offers 22 luxury studios units of which there are 2 oversized corner studio units, two private offices, a laundry room, 2 mechanical rooms and a storage shed. There is also a 1,737 sf building located in the center of the courtyard that was built in 2002 and was renovated in 2018. This building includes a full-service commercial kitchen with a 10-foot type 1 hood system, dining room, a private meeting room and an ADA restroom. Both buildings are fire sprinklered throughout.
The 1117 E. Gurley St. building consist of one building that is offers double sided exterior covered corridors that was built in 1970 and taken down the studs and completed renovated in 2022. The building now consists of 24 luxury studio apartment units, a separate lounge and business center, a laundry room, a mechanical/storage room and an outdoor seating area with two gazebos. This building is currently leased out to various market tenants on a monthly basis. Each spacious studio offers vaulted ceilings, additional sound proofing on all three walls, is ADA accessible, ceiling fans, individual controlled mini split AC/Heat unit, vinyl plank wood flooring, led lighting, quartz counter tops, a smart 43-inch TV with Roku TV included. There is a full kitchenette featuring beautiful white quartz counter tops, quiet close cabinet doors and a stainless-steel sink with an extendable faucet. There is also a full size 20 cubic refrigerator, microwave, and electric incandescent hot plate. The building is fire sprinklered throughout. The large, vaulted bathroom is ADA friendly and features a very large walk-in titled shower with dual stainless steel shower heads, a lovely quartz countertop vanity that includes a sink and drawers for storage.
• WI-FI and all utilities are included.
• Clubhouse facilities included, which offers both a business center and lounge area.
• Coin-op laundry room with folding counter, cluster mailbox
• Two outdoor patios & gazebos to enjoy the fresh air.
• This is a Non-Smoking property.
• Each unit has a dedicated parking space - one car per unit.
• MAX one small-medium pet - deposit, insurance and pet rent required. AAO.
• There is a dog run area within proximity to the building.
• All occupants 18 years+ must complete an application and also complete: https://bloomtreerentalsolutions.petscreening.com
The 1113 E. Gurley St. building was built in 1962 and completely converted/renovated in 2018 as a “Level 3” assisted living facility. It was never opened for this purpose due to it being leased out to the US Vets for their transitional housing programs for over 4 years. In June of 2022 the building was occupied by a local health care operator. They terminated their tenancy at the end of October of 2023 and the building is currently vacant.
The 1113 E. Gurley St. building is comprised of two buildings totaling 9,848 sf. The larger horseshoe shaped building is +/-8,111 sf and offers an interior courtyard area that offers natural grass and is lined with mature trees along the north side of the campus. This building offers 22 luxury studios units of which there are 2 oversized corner studio units, two private offices, a laundry room, 2 mechanical rooms and a storage shed. There is also a 1,737 sf building located in the center of the courtyard that was built in 2002 and was renovated in 2018. This building includes a full-service commercial kitchen with a 10-foot type 1 hood system, dining room, a private meeting room and an ADA restroom. Both buildings are fire sprinklered throughout.
The 1117 E. Gurley St. building consist of one building that is offers double sided exterior covered corridors that was built in 1970 and taken down the studs and completed renovated in 2022. The building now consists of 24 luxury studio apartment units, a separate lounge and business center, a laundry room, a mechanical/storage room and an outdoor seating area with two gazebos. This building is currently leased out to various market tenants on a monthly basis. Each spacious studio offers vaulted ceilings, additional sound proofing on all three walls, is ADA accessible, ceiling fans, individual controlled mini split AC/Heat unit, vinyl plank wood flooring, led lighting, quartz counter tops, a smart 43-inch TV with Roku TV included. There is a full kitchenette featuring beautiful white quartz counter tops, quiet close cabinet doors and a stainless-steel sink with an extendable faucet. There is also a full size 20 cubic refrigerator, microwave, and electric incandescent hot plate. The building is fire sprinklered throughout. The large, vaulted bathroom is ADA friendly and features a very large walk-in titled shower with dual stainless steel shower heads, a lovely quartz countertop vanity that includes a sink and drawers for storage.
• WI-FI and all utilities are included.
• Clubhouse facilities included, which offers both a business center and lounge area.
• Coin-op laundry room with folding counter, cluster mailbox
• Two outdoor patios & gazebos to enjoy the fresh air.
• This is a Non-Smoking property.
• Each unit has a dedicated parking space - one car per unit.
• MAX one small-medium pet - deposit, insurance and pet rent required. AAO.
• There is a dog run area within proximity to the building.
• All occupants 18 years+ must complete an application and also complete: https://bloomtreerentalsolutions.petscreening.com
Property Facts
1 of 1
PROPERTY TAXES
| Parcel Number | 114-06-083C | Improvements Assessment | $1,789,824 |
| Land Assessment | $78,637 | Total Assessment | $1,868,461 |
PROPERTY TAXES
Parcel Number
114-06-083C
Land Assessment
$78,637
Improvements Assessment
$1,789,824
Total Assessment
$1,868,461
zoning
| Zoning Code | BG (Business General) |
| BG (Business General) |
1 of 31
VIDEOS
3D TOUR
PHOTOS
STREET VIEW
STREET
MAP
1 of 1
Presented by

1113 & 1117 E Gurley St
Already a member? Log In
Hmm, there seems to have been an error sending your message. Please try again.
Thanks! Your message was sent.


