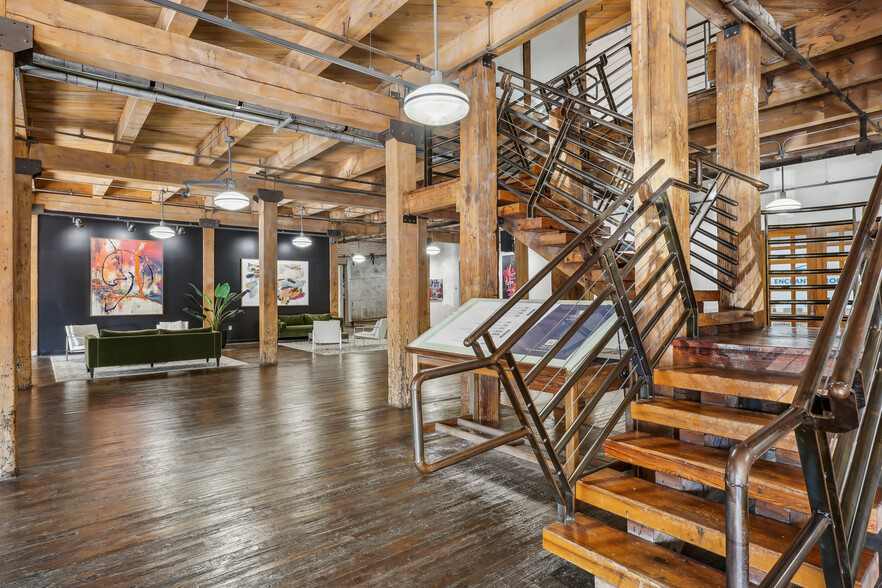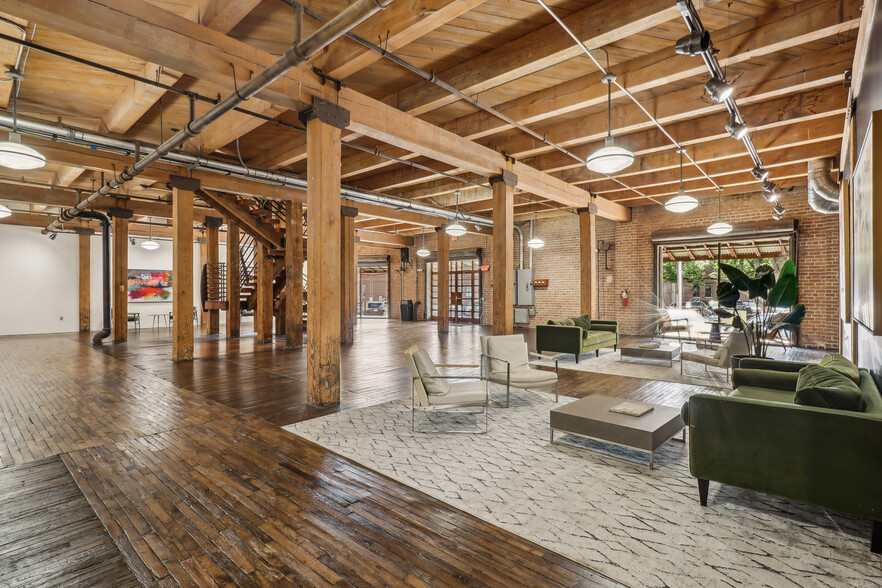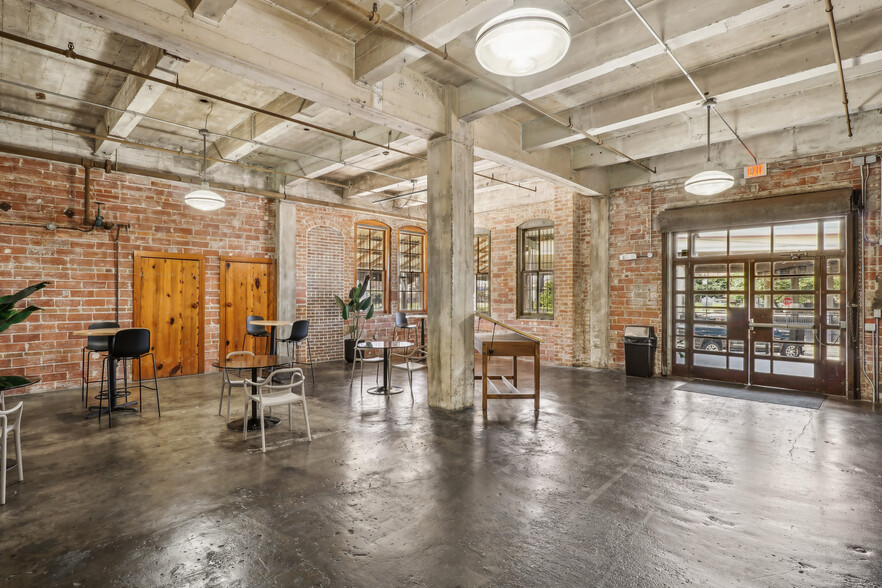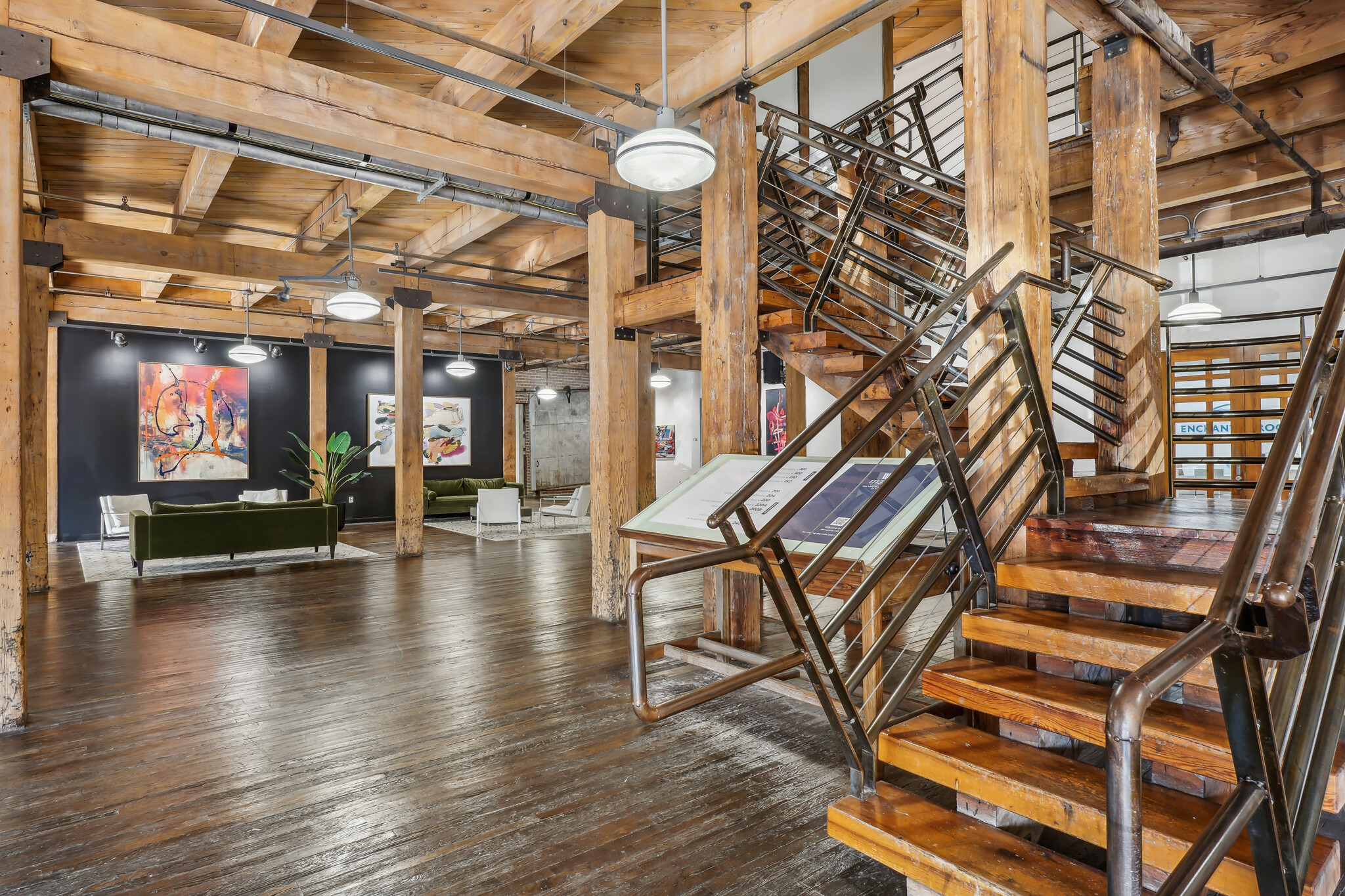
This feature is unavailable at the moment.
We apologize, but the feature you are trying to access is currently unavailable. We are aware of this issue and our team is working hard to resolve the matter.
Please check back in a few minutes. We apologize for the inconvenience.
- LoopNet Team
thank you

Your email has been sent!
1113 Vine Street 1113 Vine St
500 - 17,804 SF of Office Space Available in Houston, TX 77002



Highlights
- Controlled Access
- Easy Access to I-45, I-10, & Hwy 59
- Creative Spaces for office, retail, and light industrial
- On-Site Security & Property Management
- Near Downtown, Central Business District, and Art District
- Private, Secure Parking
all available spaces(5)
Display Rental Rate as
- Space
- Size
- Term
- Rental Rate
- Space Use
- Condition
- Available
Introducing a spacious basement-level creative office or storage space spanning 6500-9000 square feet. With a flexible shell configuration, this space is perfect for a customized design. Ideal tenants would be creative workspaces, art studios, offices, or businesses in need of an efficient storage solution.
- Lease rate does not include utilities, property expenses or building services
- Open Floor Plan Layout
Discover 2875 square feet of chic industrial office space designed for productivity. Featuring high ceilings and a sleek aesthetic, this area offers a professional environment for focused work. The spacious layout with high-ceilings, allows for versatile use and customization to meet your business requirements. Embrace the modern appeal of this stylish workspace, where efficiency meets industrial elegance.
- Lease rate does not include utilities, property expenses or building services
- Mostly Open Floor Plan Layout
- Fully Built-Out as Standard Office
- Finished Ceilings: 13’ - 15’
Presenting a 3804 square feet modern-industrial office space, meticulously designed for business success. Featuring a kitchenette, lobby, conference rooms, and offices, it's ideal for productivity. With ample natural light from windows and a skylight, this space combines contemporary style with functionality for your business's growth.
- Lease rate does not include utilities, property expenses or building services
- Mostly Open Floor Plan Layout
- Fully Built-Out as Standard Office
- Finished Ceilings: 13’ - 15’
Experience sleek sophistication in this 625-square-foot office space, attachable to Suite 201. Despite its windowless design, revels in ample interior lighting and modern elegance, ideal for focused productivity and refined professionalism. New HVAC installed in January 2024.
- Lease rate does not include utilities, property expenses or building services
- Mostly Open Floor Plan Layout
- Finished Ceilings: 13’ - 15’
- Fully Built-Out as Standard Office
- 1 Private Office
Step into modern efficiency with our 500 square feet of office space. Offering prime functionality and contemporary style, it's perfect for those seeking a standalone professional enclave. Embrace efficiency and elegance in this exclusive space.
- Lease rate does not include utilities, property expenses or building services
- Open Floor Plan Layout
- Finished Ceilings: 10’ - 12’
- Fully Built-Out as Standard Office
- 1 Private Office
| Space | Size | Term | Rental Rate | Space Use | Condition | Available |
| Ground, Ste Lower Level | 10,000 SF | Negotiable | $11.00 /SF/YR $0.92 /SF/MO $110,000 /YR $9,167 /MO | Office | Shell Space | 120 Days |
| 1st Floor, Ste 138 | 2,875 SF | Negotiable | $22.00 /SF/YR $1.83 /SF/MO $63,250 /YR $5,271 /MO | Office | Full Build-Out | Now |
| 2nd Floor, Ste 201 | 3,804 SF | Negotiable | $22.00 /SF/YR $1.83 /SF/MO $83,688 /YR $6,974 /MO | Office | Full Build-Out | Now |
| 2nd Floor, Ste 211A | 625 SF | Negotiable | $22.00 /SF/YR $1.83 /SF/MO $13,750 /YR $1,146 /MO | Office | Full Build-Out | Now |
| 2nd Floor, Ste 220A | 500 SF | Negotiable | $22.00 /SF/YR $1.83 /SF/MO $11,000 /YR $916.67 /MO | Office | Full Build-Out | Now |
Ground, Ste Lower Level
| Size |
| 10,000 SF |
| Term |
| Negotiable |
| Rental Rate |
| $11.00 /SF/YR $0.92 /SF/MO $110,000 /YR $9,167 /MO |
| Space Use |
| Office |
| Condition |
| Shell Space |
| Available |
| 120 Days |
1st Floor, Ste 138
| Size |
| 2,875 SF |
| Term |
| Negotiable |
| Rental Rate |
| $22.00 /SF/YR $1.83 /SF/MO $63,250 /YR $5,271 /MO |
| Space Use |
| Office |
| Condition |
| Full Build-Out |
| Available |
| Now |
2nd Floor, Ste 201
| Size |
| 3,804 SF |
| Term |
| Negotiable |
| Rental Rate |
| $22.00 /SF/YR $1.83 /SF/MO $83,688 /YR $6,974 /MO |
| Space Use |
| Office |
| Condition |
| Full Build-Out |
| Available |
| Now |
2nd Floor, Ste 211A
| Size |
| 625 SF |
| Term |
| Negotiable |
| Rental Rate |
| $22.00 /SF/YR $1.83 /SF/MO $13,750 /YR $1,146 /MO |
| Space Use |
| Office |
| Condition |
| Full Build-Out |
| Available |
| Now |
2nd Floor, Ste 220A
| Size |
| 500 SF |
| Term |
| Negotiable |
| Rental Rate |
| $22.00 /SF/YR $1.83 /SF/MO $11,000 /YR $916.67 /MO |
| Space Use |
| Office |
| Condition |
| Full Build-Out |
| Available |
| Now |
Ground, Ste Lower Level
| Size | 10,000 SF |
| Term | Negotiable |
| Rental Rate | $11.00 /SF/YR |
| Space Use | Office |
| Condition | Shell Space |
| Available | 120 Days |
Introducing a spacious basement-level creative office or storage space spanning 6500-9000 square feet. With a flexible shell configuration, this space is perfect for a customized design. Ideal tenants would be creative workspaces, art studios, offices, or businesses in need of an efficient storage solution.
- Lease rate does not include utilities, property expenses or building services
- Open Floor Plan Layout
1st Floor, Ste 138
| Size | 2,875 SF |
| Term | Negotiable |
| Rental Rate | $22.00 /SF/YR |
| Space Use | Office |
| Condition | Full Build-Out |
| Available | Now |
Discover 2875 square feet of chic industrial office space designed for productivity. Featuring high ceilings and a sleek aesthetic, this area offers a professional environment for focused work. The spacious layout with high-ceilings, allows for versatile use and customization to meet your business requirements. Embrace the modern appeal of this stylish workspace, where efficiency meets industrial elegance.
- Lease rate does not include utilities, property expenses or building services
- Fully Built-Out as Standard Office
- Mostly Open Floor Plan Layout
- Finished Ceilings: 13’ - 15’
2nd Floor, Ste 201
| Size | 3,804 SF |
| Term | Negotiable |
| Rental Rate | $22.00 /SF/YR |
| Space Use | Office |
| Condition | Full Build-Out |
| Available | Now |
Presenting a 3804 square feet modern-industrial office space, meticulously designed for business success. Featuring a kitchenette, lobby, conference rooms, and offices, it's ideal for productivity. With ample natural light from windows and a skylight, this space combines contemporary style with functionality for your business's growth.
- Lease rate does not include utilities, property expenses or building services
- Fully Built-Out as Standard Office
- Mostly Open Floor Plan Layout
- Finished Ceilings: 13’ - 15’
2nd Floor, Ste 211A
| Size | 625 SF |
| Term | Negotiable |
| Rental Rate | $22.00 /SF/YR |
| Space Use | Office |
| Condition | Full Build-Out |
| Available | Now |
Experience sleek sophistication in this 625-square-foot office space, attachable to Suite 201. Despite its windowless design, revels in ample interior lighting and modern elegance, ideal for focused productivity and refined professionalism. New HVAC installed in January 2024.
- Lease rate does not include utilities, property expenses or building services
- Fully Built-Out as Standard Office
- Mostly Open Floor Plan Layout
- 1 Private Office
- Finished Ceilings: 13’ - 15’
2nd Floor, Ste 220A
| Size | 500 SF |
| Term | Negotiable |
| Rental Rate | $22.00 /SF/YR |
| Space Use | Office |
| Condition | Full Build-Out |
| Available | Now |
Step into modern efficiency with our 500 square feet of office space. Offering prime functionality and contemporary style, it's perfect for those seeking a standalone professional enclave. Embrace efficiency and elegance in this exclusive space.
- Lease rate does not include utilities, property expenses or building services
- Fully Built-Out as Standard Office
- Open Floor Plan Layout
- 1 Private Office
- Finished Ceilings: 10’ - 12’
Property Overview
Vine Street Studios was originally known as the Union Transfer and Storage Building. The property was built in 1917 and was renovated in 2020. It is listed on the National Register of Historic Places. This commercial loft-style office and retail building has been uniquely renovated and redesigned to provide you with a creative office and retail environment. The property is near the Metro light rail line, White Oak Bayou, and North Main Street. Located adjacent to the University of Houston - Downtown and nearby Interstates 10, 45, and 59, the property is easily accessible from all cardinal directions in Harris County. It's within walking distance of the Downtown Houston Historic Business District and Art District Houston. Arts District Houston is home to 300+ studio spaces for local artists, designers, and makers where you can see firsthand how art gets made. The District is situated along the Washington Avenue Corridor and touts the highest concentration of working artists in Texas. This state-appointed Arts and Cultural District has a rich history and encompasses the First and Sixth Wards, two of Houston’s oldest neighborhoods.
- 24 Hour Access
- Bus Line
- Controlled Access
- Commuter Rail
- Fenced Lot
- Metro/Subway
- Property Manager on Site
- Skylights
- Storage Space
- Basement
- Bicycle Storage
- High Ceilings
- Open-Plan
- Plug & Play
- Secure Storage
- Hardwood Floors
- Air Conditioning
PROPERTY FACTS
Presented by

1113 Vine Street | 1113 Vine St
Hmm, there seems to have been an error sending your message. Please try again.
Thanks! Your message was sent.














