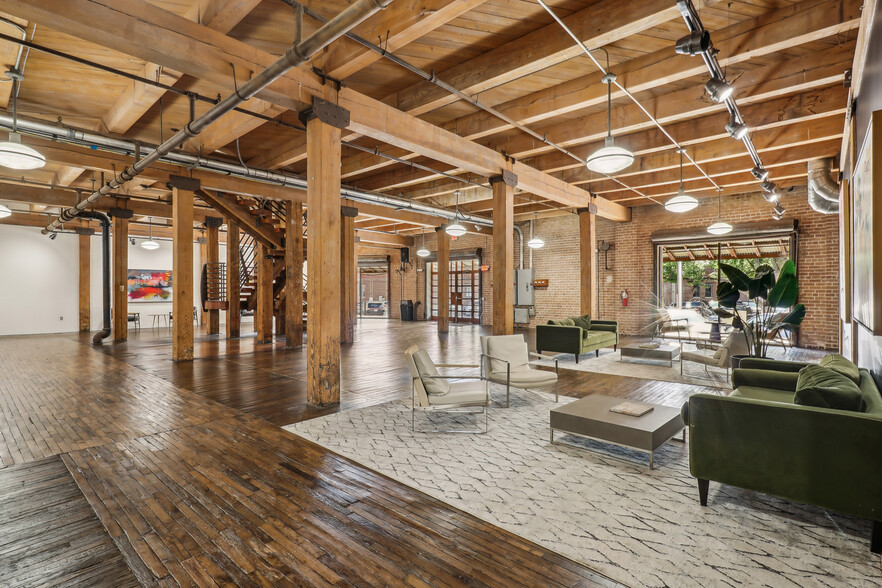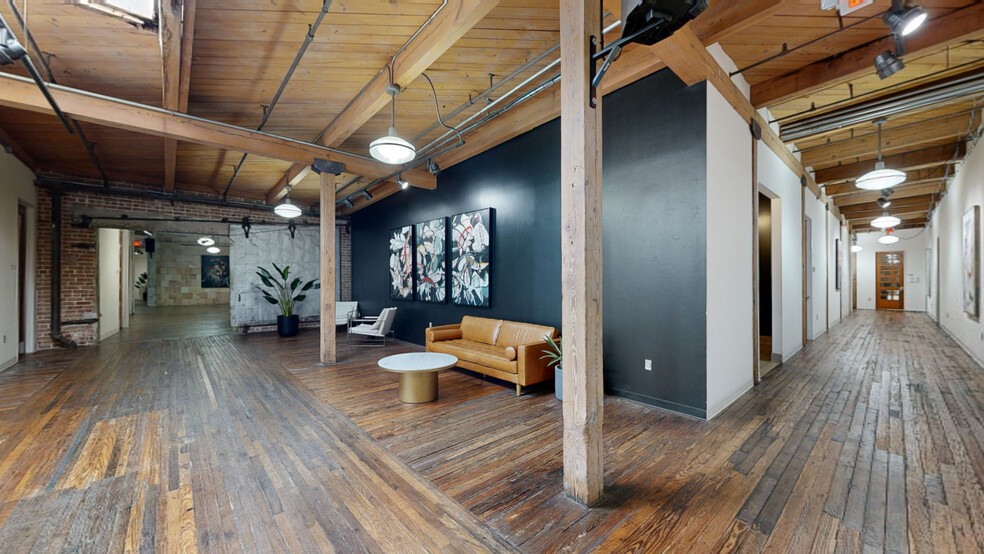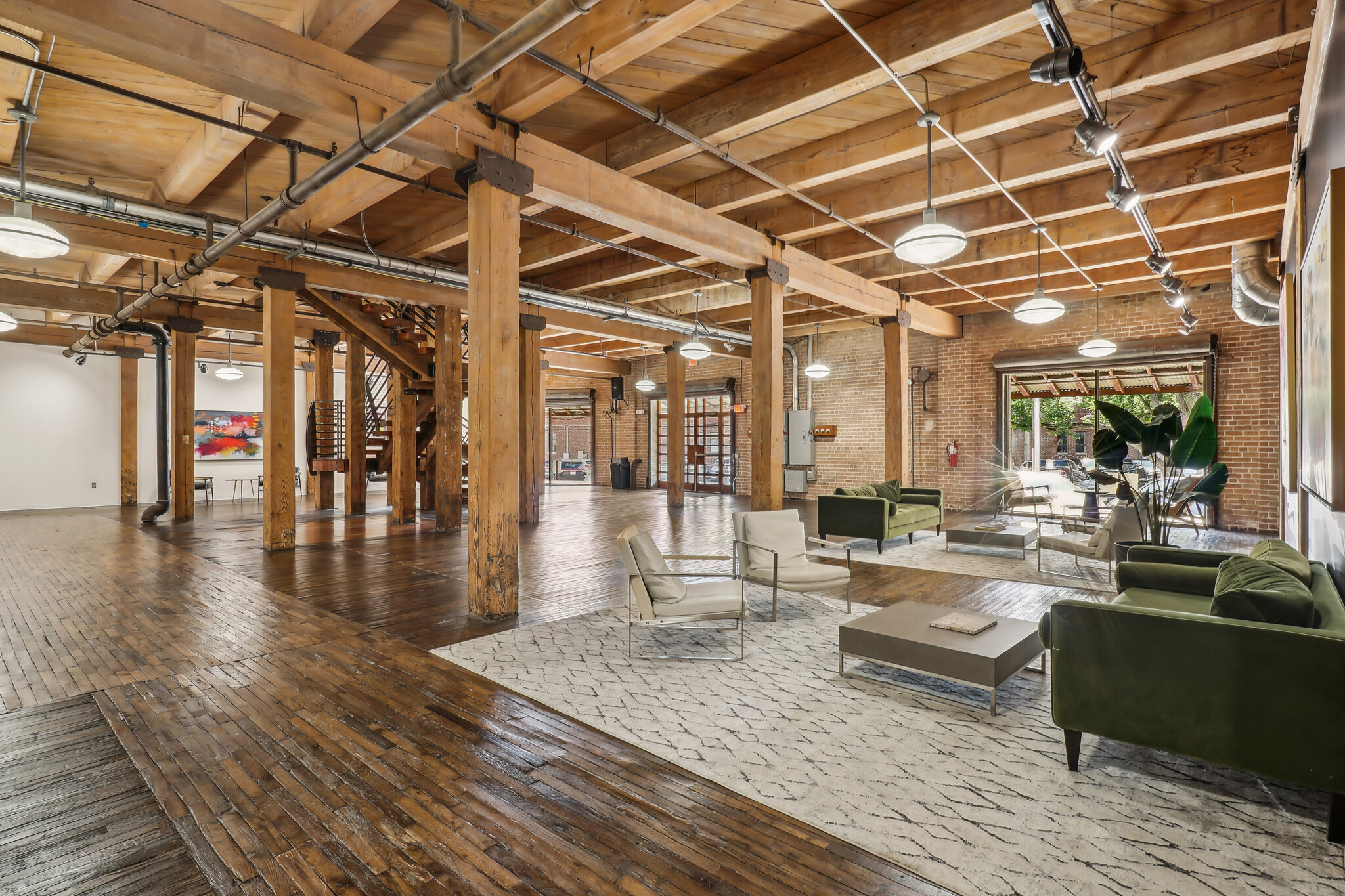
This feature is unavailable at the moment.
We apologize, but the feature you are trying to access is currently unavailable. We are aware of this issue and our team is working hard to resolve the matter.
Please check back in a few minutes. We apologize for the inconvenience.
- LoopNet Team
thank you

Your email has been sent!

Renovated Historic Office with High Yield 1113 Vine St
99,000 SF 85% Leased Office Building Online Auction Sale Houston, TX 77002



Investment Highlights
- This historic professional office is 85% occupied by a diverse tenant mix and has been extensively renovated, presenting an ideal investment.
- Easily accessible property is close to I-10, I-45, and I-59 and within walking distance of Downtown Houston and the Arts District.
- Offering modern amenities and contemporary fixtures, the building is set against historic exposed brick and beam work.
- Over 16,600 businesses within 3 miles of the property, providing a growing pool of potential tenants.
Executive Summary
1113 Vine Street’s size, layout, and design meet the needs of modern businesses and provide a creative working environment. The 99,000-square-foot building, constructed in 1917, adds to its allure by offering historical significance and modern amenities. Its storied past and strategic location make it a unique and valuable addition to Houston’s commercial real estate market. The property, initially called the Union Transfer and Storage Building, underwent a full modern renovation in 2020. This commercial loft-style property, now uniquely revamped, offers a creative environment for office and retail spaces and holds a listing on the National Register of Historic Places. The interiors are defined by juxtaposing modern fixtures set against rich exposed brick-and-beam work.
With a 85% occupancy rate, this sought-after property is a base for some of Houston’s top-tier companies. The diverse tenant mix comprises businesses involved in mineral and oil rights, title services, legal services, marketing, salon suites, technology, and more.
A lower-level space is vacant and in shell condition, comprising ±14,000 square feet. The open layout suite is perfectly suited for photographers, technology incubators, event spaces, creative studios, storage, data centers, standard offices, or workshops. Its flexible and open layout allows for easy adaptation, making it perfect for accommodating diverse business needs.
1113 Vine Street’s central location offers unrivaled convenience. It is close to major highways—Interstates 10, 45, and 59—making it easily accessible for both tenants and visitors. The convenient location is also within walking distance of Downtown Houston’s Central Business District and Arts District Houston. The Arts District is a state-appointed cultural hub that boasts over 300 studio spaces for local artists, designers, and makers, offering an insider’s view into the creative process. Situated along the Washington Avenue Corridor, the district includes the highest concentration of working artists in Texas and the First and Sixth Wards, two of Houston’s oldest neighborhoods.
Expand a growing portfolio by acquiring this extensively renovated and perfectly positioned historic professional office at 1113 Vine Street.
Data Room Click Here to Access
- Operating and Financials
- Purchase Agreement
- Third Party Reports
- Title and Insurance
Market Analytics Click Here to Access
{{summary.v}}
{{summary.t}}
{{summary.v}}
{{summary.t}}
Market Sale Price per SF
Houston - TX USA
Market Cap Rate
Houston - TX USA
Market Sale Price per SF by Star Rating
1 - 2 Star
3 Star
4 - 5 Star
Market Cap Rate by Star Rating
1 - 2 Star
3 Star
4 - 5 Star
Market Sale Price per SF Distribution
Market Cap Rate Distribution
Property Facts
Amenities
- 24 Hour Access
- Bus Line
- Controlled Access
- Commuter Rail
- Fenced Lot
- Metro/Subway
- Property Manager on Site
- Skylights
- Storage Space
- Basement
- Bicycle Storage
- High Ceilings
- Open-Plan
- Plug & Play
- Secure Storage
- Hardwood Floors
- Air Conditioning
Space Availability
- Space
- Size
- Space Use
- Condition
- Available
Introducing a spacious basement-level creative office or storage space spanning 6500-9000 square feet. With a flexible shell configuration, this space is perfect for a customized design. Ideal tenants would be creative workspaces, art studios, offices, or businesses in need of an efficient storage solution.
Discover 2875 square feet of chic industrial office space designed for productivity. Featuring high ceilings and a sleek aesthetic, this area offers a professional environment for focused work. The spacious layout with high-ceilings, allows for versatile use and customization to meet your business requirements. Embrace the modern appeal of this stylish workspace, where efficiency meets industrial elegance.
Presenting a 3804 square feet modern-industrial office space, meticulously designed for business success. Featuring a kitchenette, lobby, conference rooms, and offices, it's ideal for productivity. With ample natural light from windows and a skylight, this space combines contemporary style with functionality for your business's growth.
Experience sleek sophistication in this 625-square-foot office space, attachable to Suite 201. Despite its windowless design, revels in ample interior lighting and modern elegance, ideal for focused productivity and refined professionalism. New HVAC installed in January 2024.
Step into modern efficiency with our 500 square feet of office space. Offering prime functionality and contemporary style, it's perfect for those seeking a standalone professional enclave. Embrace efficiency and elegance in this exclusive space.
| Space | Size | Space Use | Condition | Available |
| Ground-Ste Lower Level | 10,000 SF | Office | Shell Space | 120 Days |
| 1st Fl-Ste 138 | 2,875 SF | Office | Full Build-Out | Now |
| 2nd Fl-Ste 201 | 3,804 SF | Office | Full Build-Out | Now |
| 2nd Fl-Ste 211A | 625 SF | Office | Full Build-Out | Now |
| 2nd Fl-Ste 220A | 500 SF | Office | Full Build-Out | Now |
Ground-Ste Lower Level
| Size |
| 10,000 SF |
| Space Use |
| Office |
| Condition |
| Shell Space |
| Available |
| 120 Days |
1st Fl-Ste 138
| Size |
| 2,875 SF |
| Space Use |
| Office |
| Condition |
| Full Build-Out |
| Available |
| Now |
2nd Fl-Ste 201
| Size |
| 3,804 SF |
| Space Use |
| Office |
| Condition |
| Full Build-Out |
| Available |
| Now |
2nd Fl-Ste 211A
| Size |
| 625 SF |
| Space Use |
| Office |
| Condition |
| Full Build-Out |
| Available |
| Now |
2nd Fl-Ste 220A
| Size |
| 500 SF |
| Space Use |
| Office |
| Condition |
| Full Build-Out |
| Available |
| Now |
Ground-Ste Lower Level
| Size | 10,000 SF |
| Space Use | Office |
| Condition | Shell Space |
| Available | 120 Days |
Introducing a spacious basement-level creative office or storage space spanning 6500-9000 square feet. With a flexible shell configuration, this space is perfect for a customized design. Ideal tenants would be creative workspaces, art studios, offices, or businesses in need of an efficient storage solution.
1st Fl-Ste 138
| Size | 2,875 SF |
| Space Use | Office |
| Condition | Full Build-Out |
| Available | Now |
Discover 2875 square feet of chic industrial office space designed for productivity. Featuring high ceilings and a sleek aesthetic, this area offers a professional environment for focused work. The spacious layout with high-ceilings, allows for versatile use and customization to meet your business requirements. Embrace the modern appeal of this stylish workspace, where efficiency meets industrial elegance.
2nd Fl-Ste 201
| Size | 3,804 SF |
| Space Use | Office |
| Condition | Full Build-Out |
| Available | Now |
Presenting a 3804 square feet modern-industrial office space, meticulously designed for business success. Featuring a kitchenette, lobby, conference rooms, and offices, it's ideal for productivity. With ample natural light from windows and a skylight, this space combines contemporary style with functionality for your business's growth.
2nd Fl-Ste 211A
| Size | 625 SF |
| Space Use | Office |
| Condition | Full Build-Out |
| Available | Now |
Experience sleek sophistication in this 625-square-foot office space, attachable to Suite 201. Despite its windowless design, revels in ample interior lighting and modern elegance, ideal for focused productivity and refined professionalism. New HVAC installed in January 2024.
2nd Fl-Ste 220A
| Size | 500 SF |
| Space Use | Office |
| Condition | Full Build-Out |
| Available | Now |
Step into modern efficiency with our 500 square feet of office space. Offering prime functionality and contemporary style, it's perfect for those seeking a standalone professional enclave. Embrace efficiency and elegance in this exclusive space.
DEMOGRAPHICS
Demographics
zoning
| Zoning Code | None |
| None |
PROPERTY TAXES
| Parcel Numbers | Improvements Assessment | $5,098,665 | |
| Land Assessment | $2,201,461 | Total Assessment | $7,300,126 |
PROPERTY TAXES
About the Auction Platform

Auction Contact
Presented by

Renovated Historic Office with High Yield | 1113 Vine St
Hmm, there seems to have been an error sending your message. Please try again.
Thanks! Your message was sent.
Presented by

Renovated Historic Office with High Yield | 1113 Vine St
Hmm, there seems to have been an error sending your message. Please try again.
Thanks! Your message was sent.















