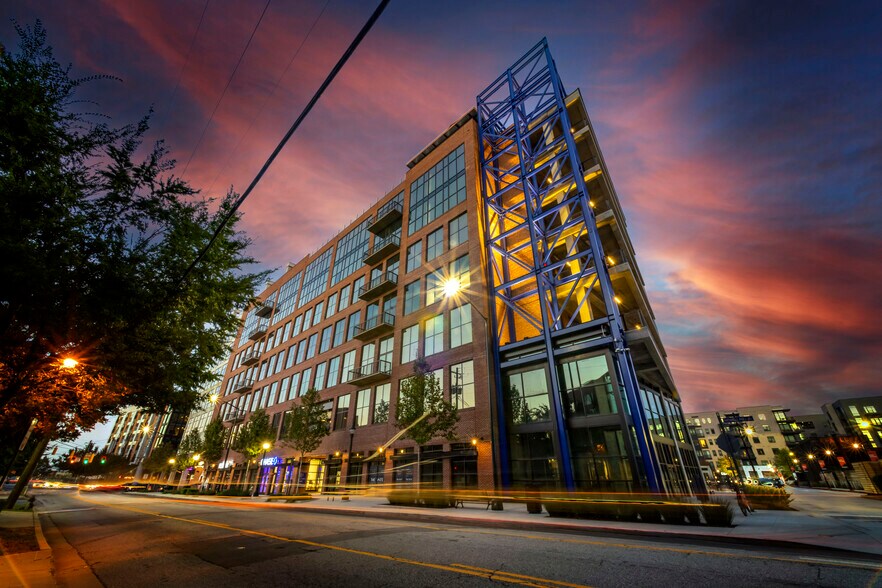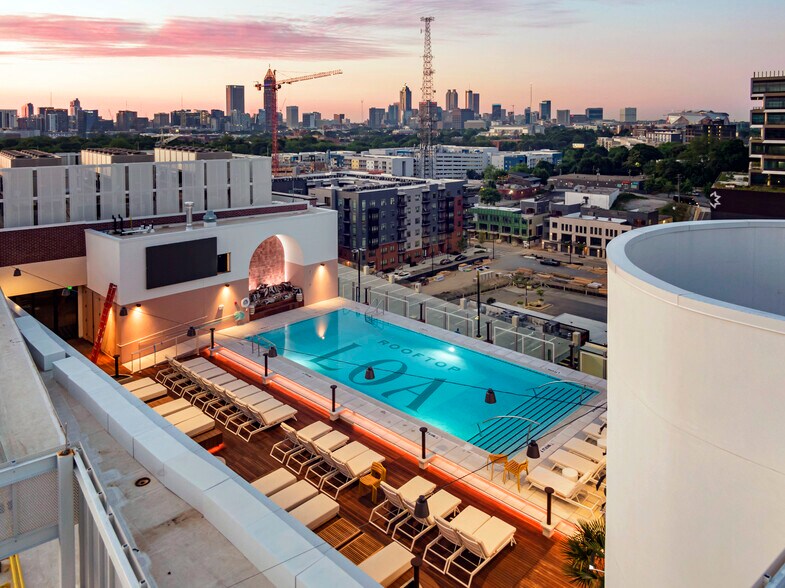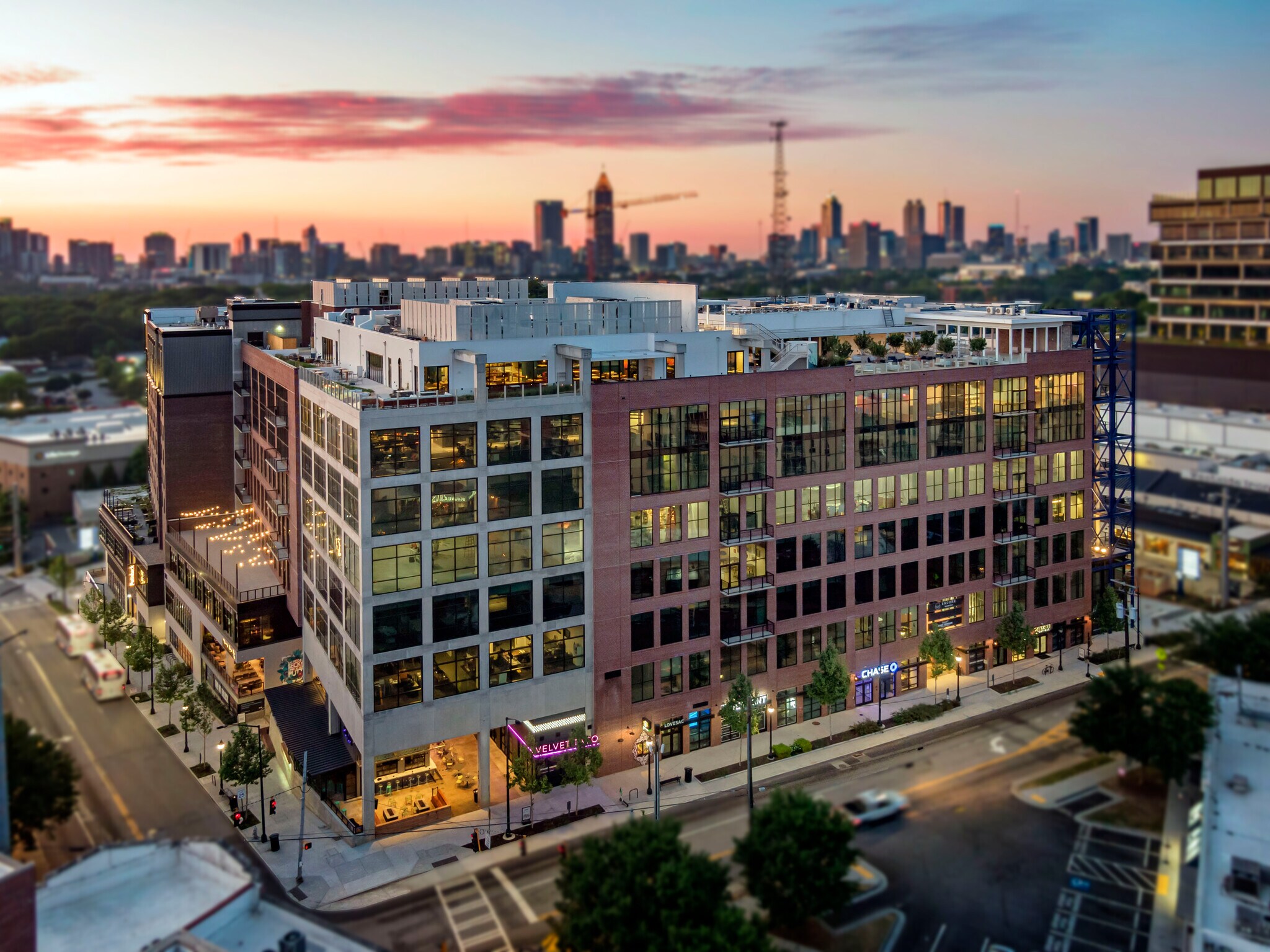
This feature is unavailable at the moment.
We apologize, but the feature you are trying to access is currently unavailable. We are aware of this issue and our team is working hard to resolve the matter.
Please check back in a few minutes. We apologize for the inconvenience.
- LoopNet Team
thank you

Your email has been sent!
The Interlock 1115 Howell Mill Rd NW
746 - 54,722 SF of 5-Star Office Space Available in Atlanta, GA 30318



Highlights
- The Interlock situated on the busiest corner of the busiest day-to-night destination.
all available spaces(6)
Display Rental Rate as
- Space
- Size
- Term
- Rental Rate
- Space Use
- Condition
- Available
Great for executive offices or small firms.
- Rate includes utilities, building services and property expenses
- 1 Conference Room
- 2021 build.
- 2 Private Offices
- Space is in Excellent Condition
Can be combined with suites on floor 5 and 6.
- Rate includes utilities, building services and property expenses
- Mostly Open Floor Plan Layout
- 1 Conference Room
- Space is in Excellent Condition
- Central Air Conditioning
- Fully Built-Out as Standard Office
- 12 Private Offices
- 1 Workstation
- Can be combined with additional space(s) for up to 39,434 SF of adjacent space
Can be combined with suites on floor 5 and 6.
- Rate includes utilities, building services and property expenses
- Mostly Open Floor Plan Layout
- 1 Conference Room
- Space is in Excellent Condition
- Central Air Conditioning
- Fully Built-Out as Standard Office
- 12 Private Offices
- 1 Workstation
- Can be combined with additional space(s) for up to 39,434 SF of adjacent space
Can be combined with suites on floor 5 and 6.
- Rate includes utilities, building services and property expenses
- Mostly Open Floor Plan Layout
- 1 Conference Room
- Space is in Excellent Condition
- Central Air Conditioning
- Fully Built-Out as Standard Office
- 3 Private Offices
- 1 Workstation
- Can be combined with additional space(s) for up to 39,434 SF of adjacent space
Can be combined with suites on floor 5 and 6.
- Rate includes utilities, building services and property expenses
- Mostly Open Floor Plan Layout
- 1 Conference Room
- Space is in Excellent Condition
- Central Air Conditioning
- Fully Built-Out as Standard Office
- 5 Private Offices
- 1 Workstation
- Can be combined with additional space(s) for up to 39,434 SF of adjacent space
Completely open floor plan.
- Rate includes utilities, building services and property expenses
- Finished Ceilings: 15’
- Open-Plan
- Open Floor Plan Layout
- Space is in Excellent Condition
| Space | Size | Term | Rental Rate | Space Use | Condition | Available |
| 3rd Floor, Ste 320 | 746 SF | 2-15 Years | $48.00 /SF/YR $4.00 /SF/MO $516.67 /m²/YR $43.06 /m²/MO $2,984 /MO $35,808 /YR | Office | Spec Suite | Now |
| 5th Floor, Ste 500 | 12,451 SF | 3 Years | $45.00 /SF/YR $3.75 /SF/MO $484.38 /m²/YR $40.36 /m²/MO $46,691 /MO $560,295 /YR | Office | Full Build-Out | Now |
| 5th Floor, Ste 525 | 7,560 SF | 3 Years | $45.00 /SF/YR $3.75 /SF/MO $484.38 /m²/YR $40.36 /m²/MO $28,350 /MO $340,200 /YR | Office | Full Build-Out | Now |
| 5th Floor, Ste 550 | 14,713 SF | 3 Years | $45.00 /SF/YR $3.75 /SF/MO $484.38 /m²/YR $40.36 /m²/MO $55,174 /MO $662,085 /YR | Office | Full Build-Out | Now |
| 5th Floor, Ste 575 | 4,710 SF | 3-15 Years | $45.00 /SF/YR $3.75 /SF/MO $484.38 /m²/YR $40.36 /m²/MO $17,663 /MO $211,950 /YR | Office | Full Build-Out | Now |
| 6th Floor, Ste 625 | 4,500-14,542 SF | 5-15 Years | $48.00 /SF/YR $4.00 /SF/MO $516.67 /m²/YR $43.06 /m²/MO $58,168 /MO $698,016 /YR | Office | Shell Space | Now |
3rd Floor, Ste 320
| Size |
| 746 SF |
| Term |
| 2-15 Years |
| Rental Rate |
| $48.00 /SF/YR $4.00 /SF/MO $516.67 /m²/YR $43.06 /m²/MO $2,984 /MO $35,808 /YR |
| Space Use |
| Office |
| Condition |
| Spec Suite |
| Available |
| Now |
5th Floor, Ste 500
| Size |
| 12,451 SF |
| Term |
| 3 Years |
| Rental Rate |
| $45.00 /SF/YR $3.75 /SF/MO $484.38 /m²/YR $40.36 /m²/MO $46,691 /MO $560,295 /YR |
| Space Use |
| Office |
| Condition |
| Full Build-Out |
| Available |
| Now |
5th Floor, Ste 525
| Size |
| 7,560 SF |
| Term |
| 3 Years |
| Rental Rate |
| $45.00 /SF/YR $3.75 /SF/MO $484.38 /m²/YR $40.36 /m²/MO $28,350 /MO $340,200 /YR |
| Space Use |
| Office |
| Condition |
| Full Build-Out |
| Available |
| Now |
5th Floor, Ste 550
| Size |
| 14,713 SF |
| Term |
| 3 Years |
| Rental Rate |
| $45.00 /SF/YR $3.75 /SF/MO $484.38 /m²/YR $40.36 /m²/MO $55,174 /MO $662,085 /YR |
| Space Use |
| Office |
| Condition |
| Full Build-Out |
| Available |
| Now |
5th Floor, Ste 575
| Size |
| 4,710 SF |
| Term |
| 3-15 Years |
| Rental Rate |
| $45.00 /SF/YR $3.75 /SF/MO $484.38 /m²/YR $40.36 /m²/MO $17,663 /MO $211,950 /YR |
| Space Use |
| Office |
| Condition |
| Full Build-Out |
| Available |
| Now |
6th Floor, Ste 625
| Size |
| 4,500-14,542 SF |
| Term |
| 5-15 Years |
| Rental Rate |
| $48.00 /SF/YR $4.00 /SF/MO $516.67 /m²/YR $43.06 /m²/MO $58,168 /MO $698,016 /YR |
| Space Use |
| Office |
| Condition |
| Shell Space |
| Available |
| Now |
3rd Floor, Ste 320
| Size | 746 SF |
| Term | 2-15 Years |
| Rental Rate | $48.00 /SF/YR |
| Space Use | Office |
| Condition | Spec Suite |
| Available | Now |
Great for executive offices or small firms.
- Rate includes utilities, building services and property expenses
- 2 Private Offices
- 1 Conference Room
- Space is in Excellent Condition
- 2021 build.
5th Floor, Ste 500
| Size | 12,451 SF |
| Term | 3 Years |
| Rental Rate | $45.00 /SF/YR |
| Space Use | Office |
| Condition | Full Build-Out |
| Available | Now |
Can be combined with suites on floor 5 and 6.
- Rate includes utilities, building services and property expenses
- Fully Built-Out as Standard Office
- Mostly Open Floor Plan Layout
- 12 Private Offices
- 1 Conference Room
- 1 Workstation
- Space is in Excellent Condition
- Can be combined with additional space(s) for up to 39,434 SF of adjacent space
- Central Air Conditioning
5th Floor, Ste 525
| Size | 7,560 SF |
| Term | 3 Years |
| Rental Rate | $45.00 /SF/YR |
| Space Use | Office |
| Condition | Full Build-Out |
| Available | Now |
Can be combined with suites on floor 5 and 6.
- Rate includes utilities, building services and property expenses
- Fully Built-Out as Standard Office
- Mostly Open Floor Plan Layout
- 12 Private Offices
- 1 Conference Room
- 1 Workstation
- Space is in Excellent Condition
- Can be combined with additional space(s) for up to 39,434 SF of adjacent space
- Central Air Conditioning
5th Floor, Ste 550
| Size | 14,713 SF |
| Term | 3 Years |
| Rental Rate | $45.00 /SF/YR |
| Space Use | Office |
| Condition | Full Build-Out |
| Available | Now |
Can be combined with suites on floor 5 and 6.
- Rate includes utilities, building services and property expenses
- Fully Built-Out as Standard Office
- Mostly Open Floor Plan Layout
- 3 Private Offices
- 1 Conference Room
- 1 Workstation
- Space is in Excellent Condition
- Can be combined with additional space(s) for up to 39,434 SF of adjacent space
- Central Air Conditioning
5th Floor, Ste 575
| Size | 4,710 SF |
| Term | 3-15 Years |
| Rental Rate | $45.00 /SF/YR |
| Space Use | Office |
| Condition | Full Build-Out |
| Available | Now |
Can be combined with suites on floor 5 and 6.
- Rate includes utilities, building services and property expenses
- Fully Built-Out as Standard Office
- Mostly Open Floor Plan Layout
- 5 Private Offices
- 1 Conference Room
- 1 Workstation
- Space is in Excellent Condition
- Can be combined with additional space(s) for up to 39,434 SF of adjacent space
- Central Air Conditioning
6th Floor, Ste 625
| Size | 4,500-14,542 SF |
| Term | 5-15 Years |
| Rental Rate | $48.00 /SF/YR |
| Space Use | Office |
| Condition | Shell Space |
| Available | Now |
Completely open floor plan.
- Rate includes utilities, building services and property expenses
- Open Floor Plan Layout
- Finished Ceilings: 15’
- Space is in Excellent Condition
- Open-Plan
Property Overview
Our 200,000 RSF of modern, loft office spaces are open for creative and traditional businesses that strive for something more. Each 40,000 RSF floorplate features direct access from the adjacent parking deck as well as View Dynamic Glass, making The Interlock the first office building in Atlanta with smart windows. Interlock I also consists of 50,000 square feet of incubator space reserved for Georgia Technology Venture and their mission of promoting and growing tech start-ups in the southeast.
- 24 Hour Access
- Banking
- Bus Line
- Controlled Access
- Conferencing Facility
- Courtyard
- Food Service
- Property Manager on Site
- Restaurant
- Security System
- Signage
- Wheelchair Accessible
- Roof Terrace
- Car Charging Station
- High Ceilings
- Natural Light
- Plug & Play
- Monument Signage
- Sky Terrace
- Outdoor Seating
- Air Conditioning
- Balcony
- Fiber Optic Internet
- Smoke Detector
PROPERTY FACTS
Presented by

The Interlock | 1115 Howell Mill Rd NW
Hmm, there seems to have been an error sending your message. Please try again.
Thanks! Your message was sent.

















