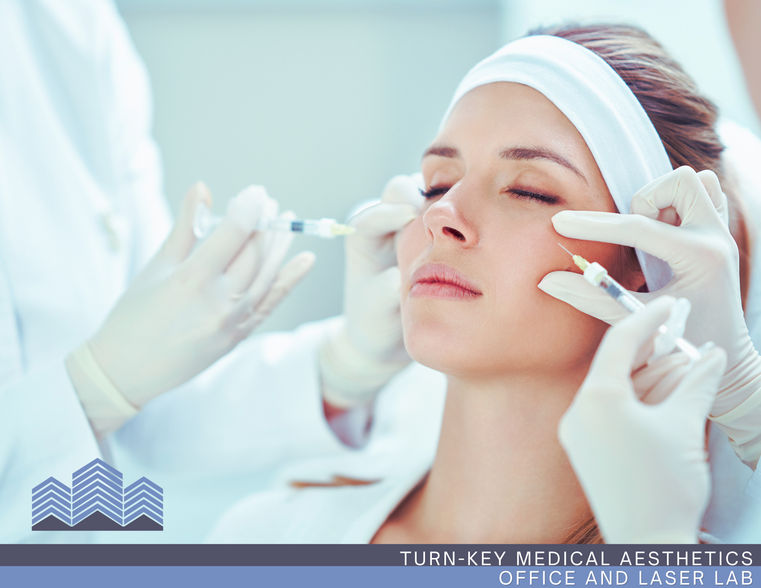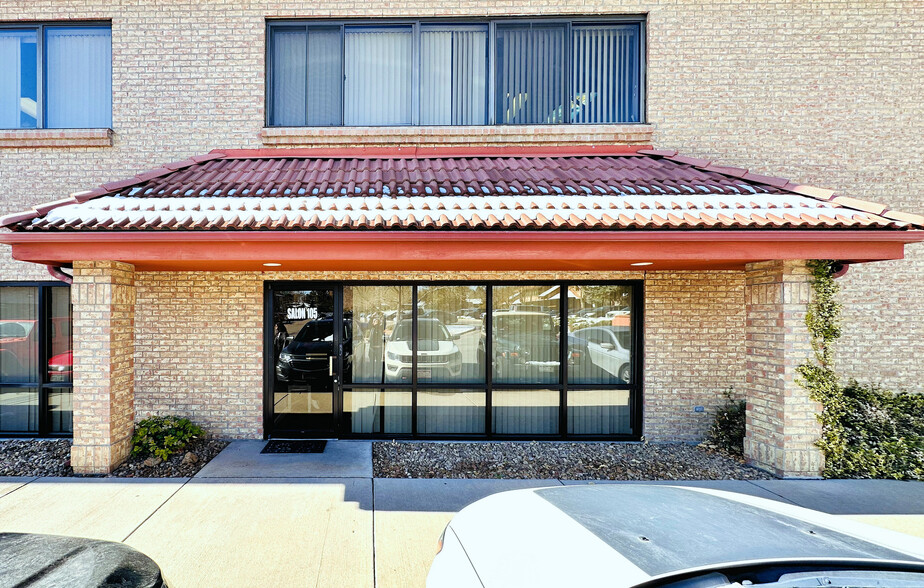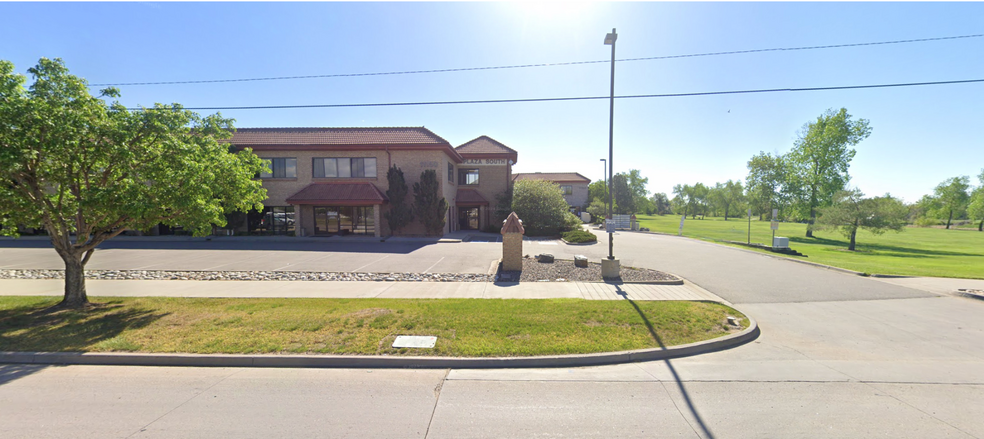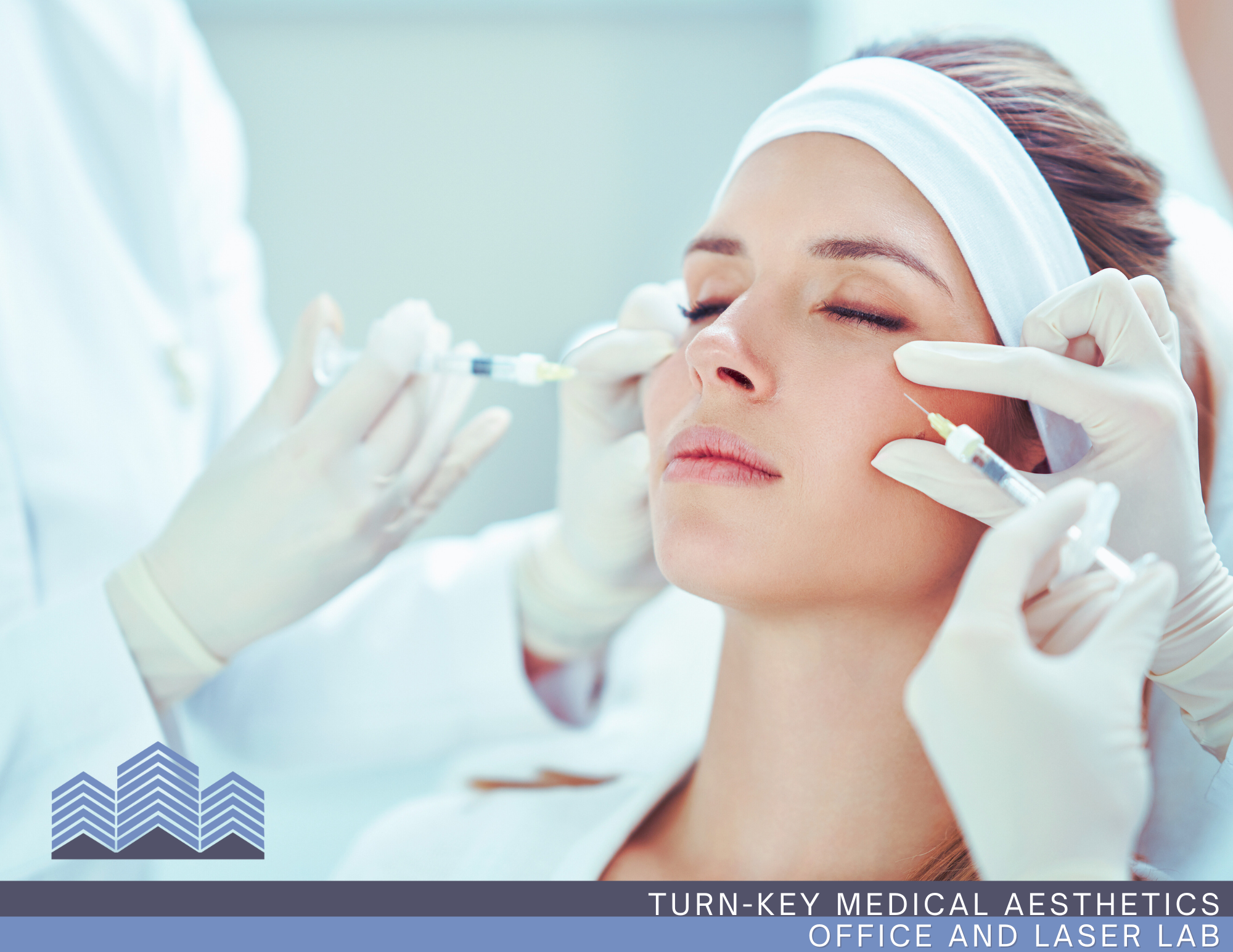
This feature is unavailable at the moment.
We apologize, but the feature you are trying to access is currently unavailable. We are aware of this issue and our team is working hard to resolve the matter.
Please check back in a few minutes. We apologize for the inconvenience.
- LoopNet Team
thank you

Your email has been sent!
Bldg II 11150 N Huron St
169 - 375 SF of Office/Medical Space Available in Northglenn, CO 80234



all available spaces(2)
Display Rental Rate as
- Space
- Size
- Term
- Rental Rate
- Space Use
- Condition
- Available
Now leasing luxury medical aesthetics suites. Projected availability: February 15, 2025. Suite 209-2 boasts a wall of westward-facing windows with mountain views. This spacious suite is a practitioner's dream with privacy, beautiful finishes, and plenty of natural light. Measuring approximately 15.25' X 11', there is ample room to share this suite with another practitioner, split your days and your rent. Fully finished suite will offer high-end cabinetry, Corian countertops, en-suite sink and a sleek monitor enabled with Apple TV.? Synergy Medical Aesthetics boasts polished concrete floors and clean, minimalist decor. Classroom space is available onsite for training and convenient continuing education. Laser lab is available for practitioner rental. Elevator or stair access leads to Suite 209, making accessibility easy and convenient for clients. Office amenities include beverage and snack station, photo station, common area janitorial, high speed wi-fi, and en-suite mail delivery. Lease rate: $2,253 per month /$519.92 per week Note: All leases require an active, signed medical director agreement on file. See flyer for details regarding available packages available for an additional monthly fee: * Medical Directorship by physician with 15+ years of aesthetics experience and * Business Builder Membership.
- Rate includes utilities, building services and property expenses
- Office intensive layout
- Space is in Excellent Condition
- Fully Built-Out as Standard Medical Space
- Fits 1 - 2 People
- Mountain views
Now leasing luxury medical aesthetics suites. Projected availability: February 15, 2025. Suite 209-5 is spacious and overlooks Charles C. Wilburn Park. The generous windows infuse the suite with natural light. There is plenty of space for 2 practitioners to share this space and split the monthly rent. This large corner suite is perhaps the most desirable of all. Synergy Medical Aesthetics boasts polished concrete floors and clean, minimalist decor. Classroom space is available onsite for training and convenient continuing education. Laser lab is available for practitioner rental. Elevator or stair access leads to Suite 209, making accessibility easy and convenient for clients. Office amenities include beverage and snack station, photo station, common area janitorial, high speed wi-fi, and en-suite mail delivery. Lease rate: $2,747 per month /$633.92 per week Note: All leases require an active, signed medical director agreement on file. See flyer for details regarding available packages available for an additional monthly fee: * Medical Directorship by physician with 15+ years of aesthetics experience and * Business Builder Membership.
- Fully Built-Out as Standard Medical Space
- Fits 1 - 2 People
- Mostly Open Floor Plan Layout
- Space is in Excellent Condition
| Space | Size | Term | Rental Rate | Space Use | Condition | Available |
| 2nd Floor, Ste 209-2 | 169 SF | 1-3 Years | Upon Request Upon Request Upon Request Upon Request | Office/Medical | Full Build-Out | February 15, 2025 |
| 2nd Floor, Ste 209-5 | 206 SF | Negotiable | Upon Request Upon Request Upon Request Upon Request | Office/Medical | Full Build-Out | February 15, 2025 |
2nd Floor, Ste 209-2
| Size |
| 169 SF |
| Term |
| 1-3 Years |
| Rental Rate |
| Upon Request Upon Request Upon Request Upon Request |
| Space Use |
| Office/Medical |
| Condition |
| Full Build-Out |
| Available |
| February 15, 2025 |
2nd Floor, Ste 209-5
| Size |
| 206 SF |
| Term |
| Negotiable |
| Rental Rate |
| Upon Request Upon Request Upon Request Upon Request |
| Space Use |
| Office/Medical |
| Condition |
| Full Build-Out |
| Available |
| February 15, 2025 |
2nd Floor, Ste 209-2
| Size | 169 SF |
| Term | 1-3 Years |
| Rental Rate | Upon Request |
| Space Use | Office/Medical |
| Condition | Full Build-Out |
| Available | February 15, 2025 |
Now leasing luxury medical aesthetics suites. Projected availability: February 15, 2025. Suite 209-2 boasts a wall of westward-facing windows with mountain views. This spacious suite is a practitioner's dream with privacy, beautiful finishes, and plenty of natural light. Measuring approximately 15.25' X 11', there is ample room to share this suite with another practitioner, split your days and your rent. Fully finished suite will offer high-end cabinetry, Corian countertops, en-suite sink and a sleek monitor enabled with Apple TV.? Synergy Medical Aesthetics boasts polished concrete floors and clean, minimalist decor. Classroom space is available onsite for training and convenient continuing education. Laser lab is available for practitioner rental. Elevator or stair access leads to Suite 209, making accessibility easy and convenient for clients. Office amenities include beverage and snack station, photo station, common area janitorial, high speed wi-fi, and en-suite mail delivery. Lease rate: $2,253 per month /$519.92 per week Note: All leases require an active, signed medical director agreement on file. See flyer for details regarding available packages available for an additional monthly fee: * Medical Directorship by physician with 15+ years of aesthetics experience and * Business Builder Membership.
- Rate includes utilities, building services and property expenses
- Fully Built-Out as Standard Medical Space
- Office intensive layout
- Fits 1 - 2 People
- Space is in Excellent Condition
- Mountain views
2nd Floor, Ste 209-5
| Size | 206 SF |
| Term | Negotiable |
| Rental Rate | Upon Request |
| Space Use | Office/Medical |
| Condition | Full Build-Out |
| Available | February 15, 2025 |
Now leasing luxury medical aesthetics suites. Projected availability: February 15, 2025. Suite 209-5 is spacious and overlooks Charles C. Wilburn Park. The generous windows infuse the suite with natural light. There is plenty of space for 2 practitioners to share this space and split the monthly rent. This large corner suite is perhaps the most desirable of all. Synergy Medical Aesthetics boasts polished concrete floors and clean, minimalist decor. Classroom space is available onsite for training and convenient continuing education. Laser lab is available for practitioner rental. Elevator or stair access leads to Suite 209, making accessibility easy and convenient for clients. Office amenities include beverage and snack station, photo station, common area janitorial, high speed wi-fi, and en-suite mail delivery. Lease rate: $2,747 per month /$633.92 per week Note: All leases require an active, signed medical director agreement on file. See flyer for details regarding available packages available for an additional monthly fee: * Medical Directorship by physician with 15+ years of aesthetics experience and * Business Builder Membership.
- Fully Built-Out as Standard Medical Space
- Mostly Open Floor Plan Layout
- Fits 1 - 2 People
- Space is in Excellent Condition
Property Overview
11150 Huron Street is a part of Office Plaza South, located at the south east intersection of 112th Avenue and Huron Street. This Huron-facing building is easily located by clients. This section of Huron Street has an average daily traffic volume of over 29,000 vehicles per day. Within a 5 mile radius of 11150 Huron Street the 2024 average household income is $125K and projected to be $146K in 2029. Enjoy the Colorado perks of gorgeous mountain views and plentiful trails nearby. Building sits adjacent to Charles Wilburn park featuring 2 ponds, a gazebo, plus a paved walking path & a turf field. Across the street is a walking trail that leads to Northwest Open Space.
- 24 Hour Access
- Bus Line
- Signage
- Monument Signage
- Air Conditioning
PROPERTY FACTS
Presented by

Bldg II | 11150 N Huron St
Hmm, there seems to have been an error sending your message. Please try again.
Thanks! Your message was sent.


