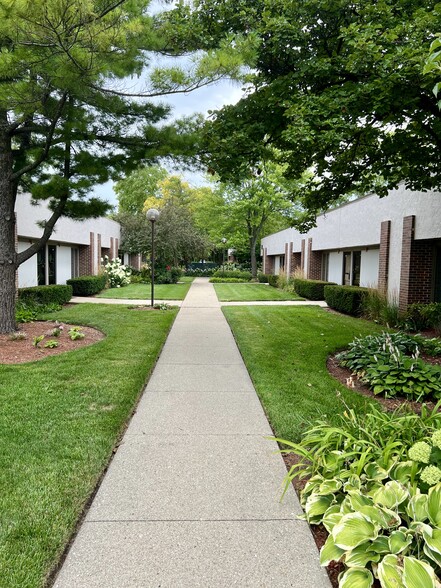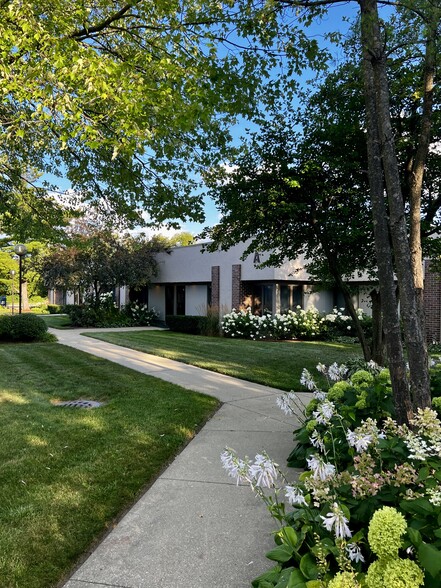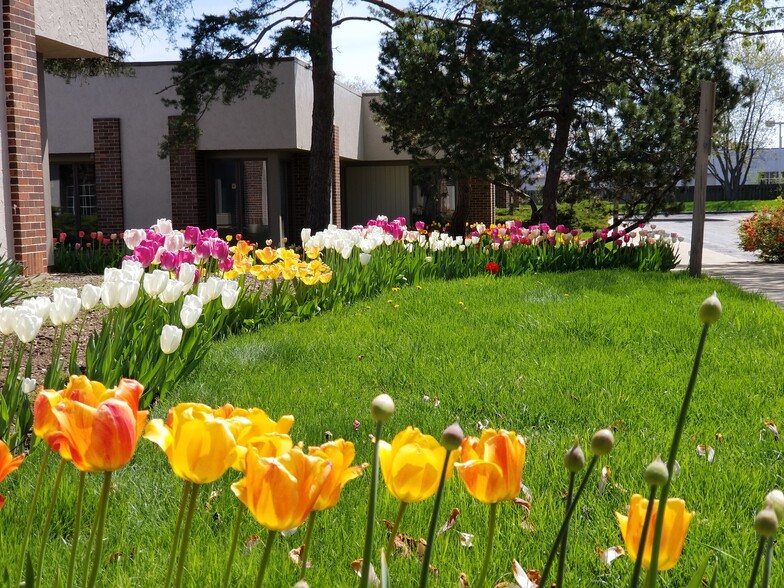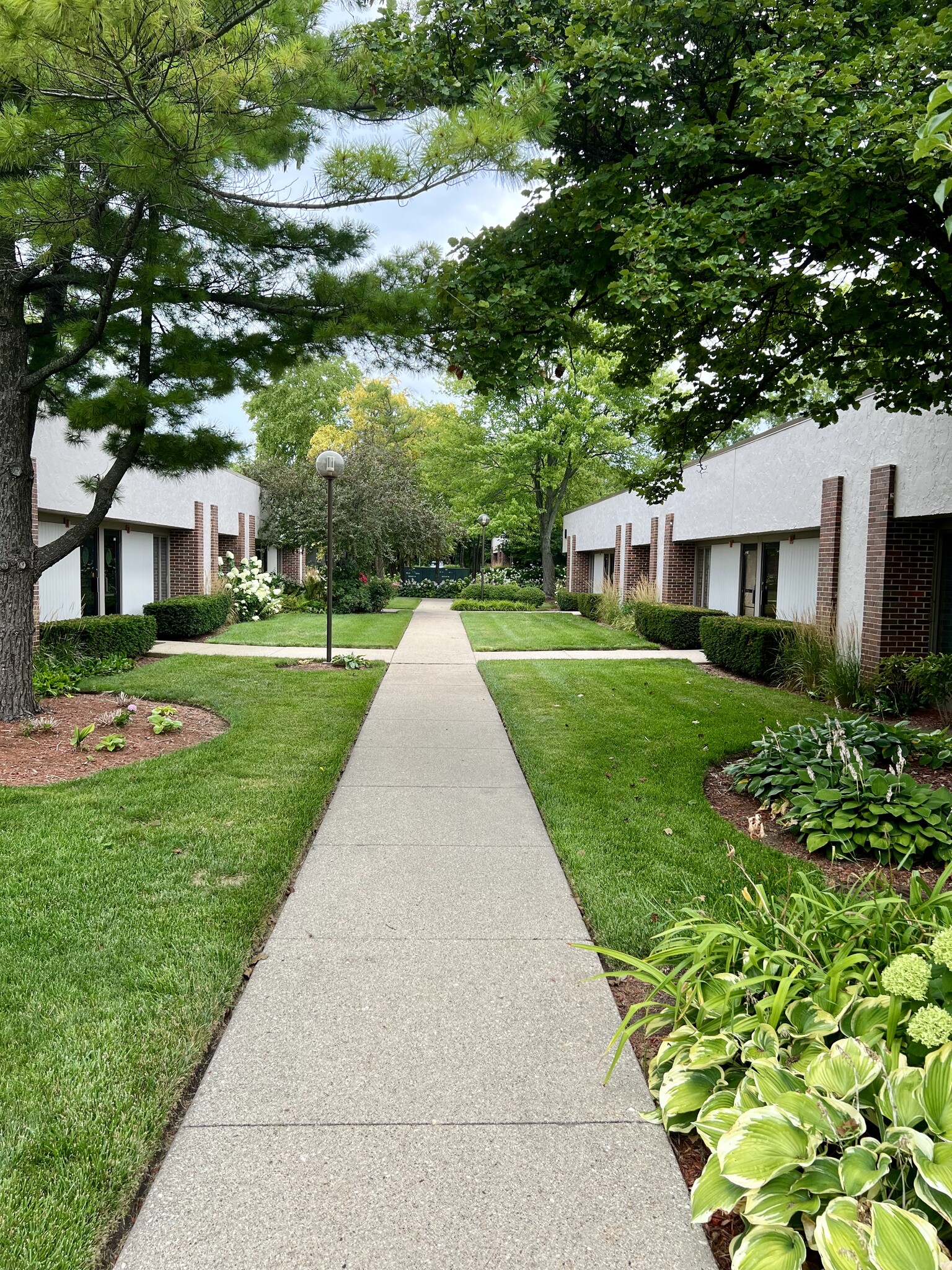Your email has been sent.
Forum Square Libertyville, IL 60048 410 - 20,904 SF of Office Space Available



PARK HIGHLIGHTS
- Conveniently located on Milwaukee Ave. (Rte. 21)
- Numerous recent property improvements
- Easy access to I-94 via Rte. 60 or Rte. 176
- Park-like setting
- Ample parking
PARK FACTS
ALL AVAILABLE SPACES(6)
Display Rental Rate as
- SPACE
- SIZE
- TERM
- RENTAL RATE
- SPACE USE
- CONDITION
- AVAILABLE
Please contact Andrew Prunty for any information on leasing space!
- Lease rate does not include certain property expenses
- Partially Demolished Space
- Open Floor Plan Layout
| Space | Size | Term | Rental Rate | Space Use | Condition | Available |
| 1st Floor | 7,000-14,075 SF | Negotiable | $10.00 /SF/YR $0.83 /SF/MO $140,750 /YR $11,729 /MO | Office | Shell Space | Now |
1117 S Milwaukee Ave - 1st Floor
- SPACE
- SIZE
- TERM
- RENTAL RATE
- SPACE USE
- CONDITION
- AVAILABLE
Space includes one private office, kitchenette area, and a private washroom.
- Lease rate does not include certain property expenses
- Fits 2 - 4 People
- Private Restrooms
- Fully Built-Out as Standard Office
- 1 Private Office
| Space | Size | Term | Rental Rate | Space Use | Condition | Available |
| 1st Floor, Ste A9 | 410 SF | 3-10 Years | $27.80 /SF/YR $2.32 /SF/MO $11,398 /YR $949.83 /MO | Office | Full Build-Out | Now |
1117 S Milwaukee Ave - 1st Floor - Ste A9
- SPACE
- SIZE
- TERM
- RENTAL RATE
- SPACE USE
- CONDITION
- AVAILABLE
Please contact Andrew Prunty for any information on leasing space!
- Lease rate does not include certain property expenses
- Office intensive layout
- Partially Built-Out as Standard Office
- Fits 4 - 10 People
Please contact Andrew Prunty for any information on leasing space!
- Lease rate does not include certain property expenses
- Office intensive layout
- Fully Built-Out as Standard Office
- Fits 3 - 8 People
| Space | Size | Term | Rental Rate | Space Use | Condition | Available |
| 1st Floor, Ste B4 | 1,205 SF | 3-10 Years | $13.00 /SF/YR $1.08 /SF/MO $15,665 /YR $1,305 /MO | Office | Partial Build-Out | Now |
| 1st Floor, Ste B5 | 984 SF | 3-10 Years | $14.00 /SF/YR $1.17 /SF/MO $13,776 /YR $1,148 /MO | Office | Full Build-Out | 30 Days |
1117 S Milwaukee Ave - 1st Floor - Ste B4
1117 S Milwaukee Ave - 1st Floor - Ste B5
- SPACE
- SIZE
- TERM
- RENTAL RATE
- SPACE USE
- CONDITION
- AVAILABLE
Please contact Andrew Prunty for any information on leasing space!
- Lease rate does not include certain property expenses
- Office intensive layout
- Fully Built-Out as Standard Office
- Fits 5 - 16 People
Please contact Andrew Prunty for any information on leasing space!
- Lease rate does not include certain property expenses
- Office intensive layout
- Fully Built-Out as Standard Office
- Fits 6 - 19 People
| Space | Size | Term | Rental Rate | Space Use | Condition | Available |
| 1st Floor, Ste D7 | 1,930 SF | Negotiable | $13.00 /SF/YR $1.08 /SF/MO $25,090 /YR $2,091 /MO | Office | Full Build-Out | 30 Days |
| 1st Floor, Ste D9 + D10 | 2,300 SF | Negotiable | $13.00 /SF/YR $1.08 /SF/MO $29,900 /YR $2,492 /MO | Office | Full Build-Out | 30 Days |
1117 S Milwaukee Ave - 1st Floor - Ste D7
1117 S Milwaukee Ave - 1st Floor - Ste D9 + D10
1117 S Milwaukee Ave - 1st Floor
| Size | 7,000-14,075 SF |
| Term | Negotiable |
| Rental Rate | $10.00 /SF/YR |
| Space Use | Office |
| Condition | Shell Space |
| Available | Now |
Please contact Andrew Prunty for any information on leasing space!
- Lease rate does not include certain property expenses
- Open Floor Plan Layout
- Partially Demolished Space
1117 S Milwaukee Ave - 1st Floor - Ste A9
| Size | 410 SF |
| Term | 3-10 Years |
| Rental Rate | $27.80 /SF/YR |
| Space Use | Office |
| Condition | Full Build-Out |
| Available | Now |
Space includes one private office, kitchenette area, and a private washroom.
- Lease rate does not include certain property expenses
- Fully Built-Out as Standard Office
- Fits 2 - 4 People
- 1 Private Office
- Private Restrooms
1117 S Milwaukee Ave - 1st Floor - Ste B4
| Size | 1,205 SF |
| Term | 3-10 Years |
| Rental Rate | $13.00 /SF/YR |
| Space Use | Office |
| Condition | Partial Build-Out |
| Available | Now |
Please contact Andrew Prunty for any information on leasing space!
- Lease rate does not include certain property expenses
- Partially Built-Out as Standard Office
- Office intensive layout
- Fits 4 - 10 People
1117 S Milwaukee Ave - 1st Floor - Ste B5
| Size | 984 SF |
| Term | 3-10 Years |
| Rental Rate | $14.00 /SF/YR |
| Space Use | Office |
| Condition | Full Build-Out |
| Available | 30 Days |
Please contact Andrew Prunty for any information on leasing space!
- Lease rate does not include certain property expenses
- Fully Built-Out as Standard Office
- Office intensive layout
- Fits 3 - 8 People
1117 S Milwaukee Ave - 1st Floor - Ste D7
| Size | 1,930 SF |
| Term | Negotiable |
| Rental Rate | $13.00 /SF/YR |
| Space Use | Office |
| Condition | Full Build-Out |
| Available | 30 Days |
Please contact Andrew Prunty for any information on leasing space!
- Lease rate does not include certain property expenses
- Fully Built-Out as Standard Office
- Office intensive layout
- Fits 5 - 16 People
1117 S Milwaukee Ave - 1st Floor - Ste D9 + D10
| Size | 2,300 SF |
| Term | Negotiable |
| Rental Rate | $13.00 /SF/YR |
| Space Use | Office |
| Condition | Full Build-Out |
| Available | 30 Days |
Please contact Andrew Prunty for any information on leasing space!
- Lease rate does not include certain property expenses
- Fully Built-Out as Standard Office
- Office intensive layout
- Fits 6 - 19 People
SELECT TENANTS AT THIS PROPERTY
- FLOOR
- TENANT NAME
- INDUSTRY
- 1st
- Accurate Biometrics
- Services
- 1st
- Addictions Associates Therapy
- Health Care and Social Assistance
- 1st
- Blissful Touch Studio
- Services
- 1st
- Chevelure Salon
- Services
- 1st
- Equity Next Inc.
- Real Estate
- 1st
- Kenneth Borcia Law Offices
- Professional, Scientific, and Technical Services
- 1st
- Michael L. Klestinski, A.C.S.W. & Assoc.
- Health Care and Social Assistance
- 1st
- United Industrial Construction
- Construction
- 1st
- Wellness Life
- Services
PARK OVERVIEW
Forum Square is a 4-building office complex located on Milwaukee Avenue in Libertyville. All units have their own private entry, private washroom, and individually controlled HVAC. A variety of units are available ranging in size from 410 - 14,000+sf. Ideal spaces for therapists, attorneys, insurance agency, medical, dental, and much more. Recent improvements to the property include repainted exterior, new landscaping, new lighting throughout the property, and the parking lot has been repaved. PLEASE CONTACT ANDREW PRUNTY FOR LEASING INFORMATION.
- 24 Hour Access
- Atrium
- Courtyard
- Property Manager on Site
- Pylon Sign
- Security System
- Signage
- Skylights
- Tenant Controlled HVAC
Presented by
Andrew Prunty
Forum Square | Libertyville, IL 60048
Hmm, there seems to have been an error sending your message. Please try again.
Thanks! Your message was sent.










