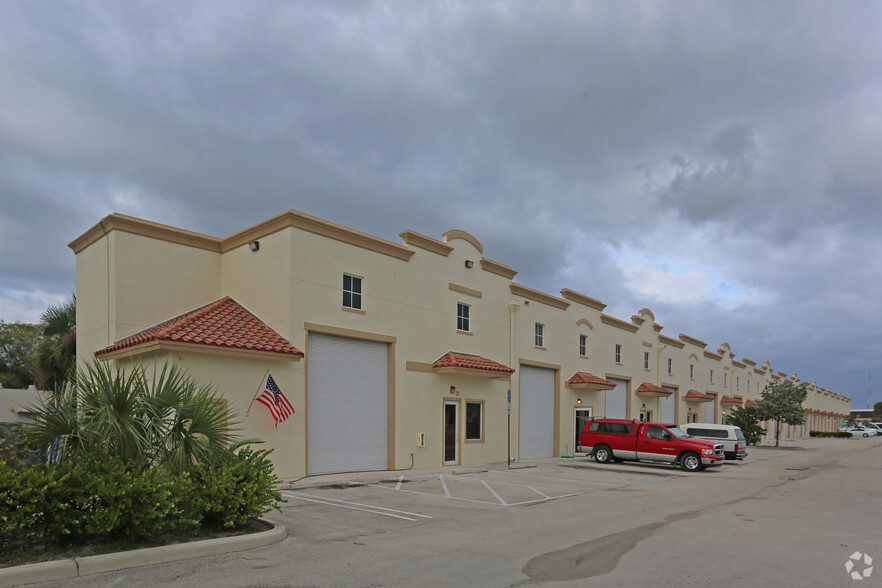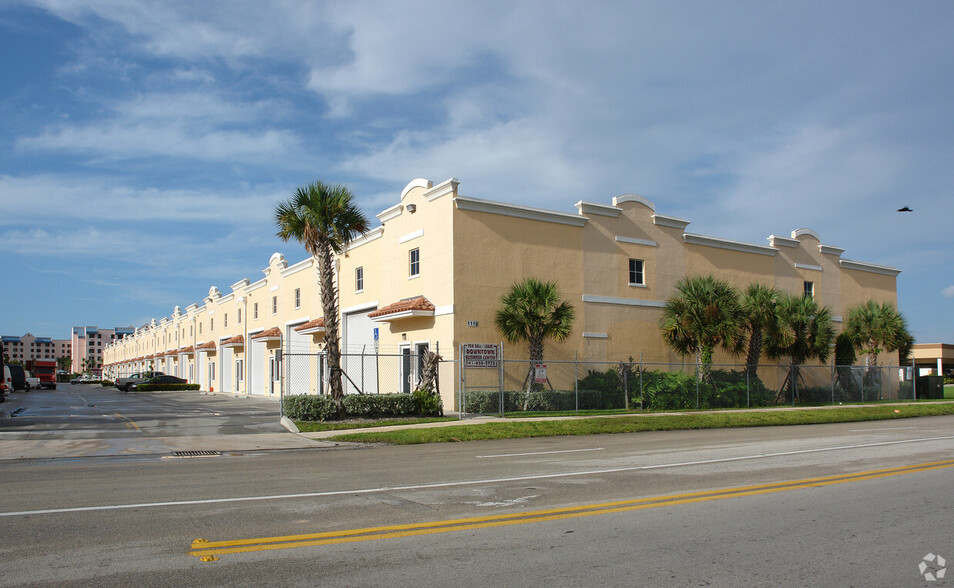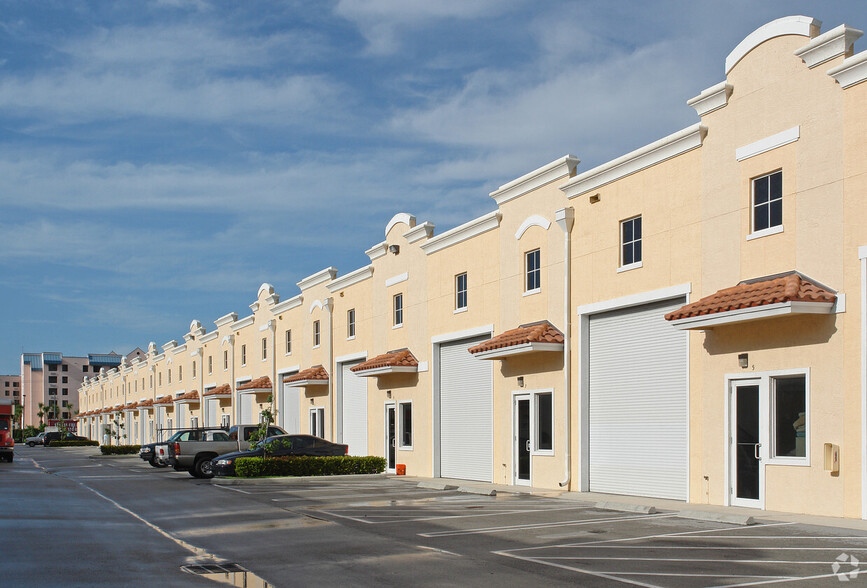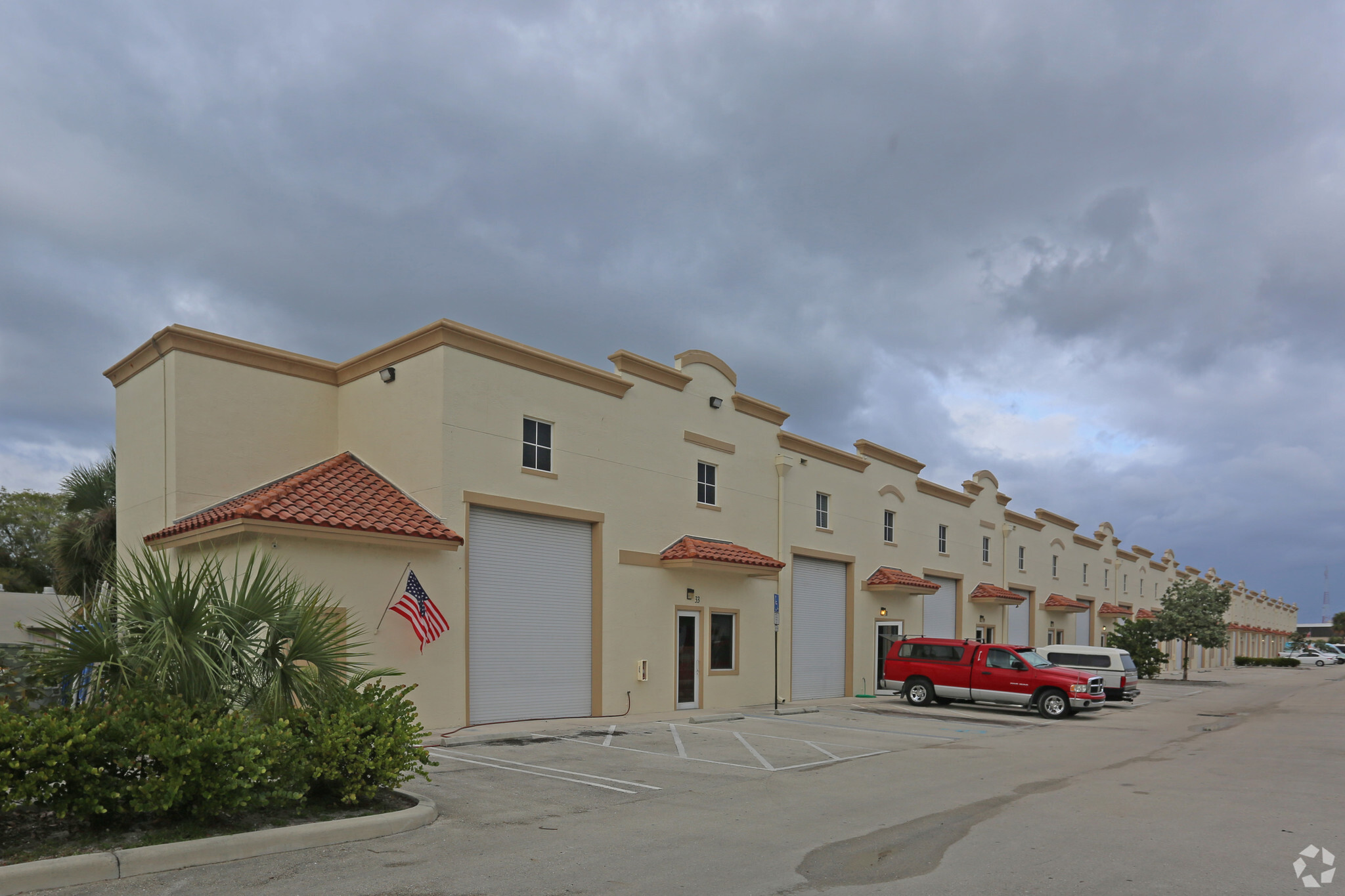
This feature is unavailable at the moment.
We apologize, but the feature you are trying to access is currently unavailable. We are aware of this issue and our team is working hard to resolve the matter.
Please check back in a few minutes. We apologize for the inconvenience.
- LoopNet Team
thank you

Your email has been sent!
1118 25th St
3,850 SF of Industrial Space Available in West Palm Beach, FL 33407



Highlights
- luxury car dealers
- light industrial
- NO MECHANICS SHOPS
- High end storage
- Light manufacturing
Features
all available space(1)
Display Rental Rate as
- Space
- Size
- Term
- Rental Rate
- Space Use
- Condition
- Available
This 3,850sqft unit is built with durable concrete block construction and features a spacious garage door measuring 14 feet in height and 12 feet in width. The interior boasts a ceiling height of 22 feet, complemented by a robust concrete T-roof. The warehouse is fully air-conditioned and includes a private restroom. The property offers three dedicated parking spaces at the front and is enhanced with new LED lighting. Additionally, it includes a wood deck spanning approximately 981 Sqft included in the total area. Equipped with two air conditioning units, this versatile space is well-suited for a luxury car dealership, high-end storage, or light industrial use. $6350 x month + tax - Min 2 Years Lease.
- Lease rate does not include utilities, property expenses or building services
- Central Air Conditioning
- Yard
- LUXURY BUSINESS PARK
- Space is in Excellent Condition
- Private Restrooms
- RIVER IN THE BACK
| Space | Size | Term | Rental Rate | Space Use | Condition | Available |
| 1st Floor - 3 | 3,850 SF | Negotiable | $19.80 /SF/YR $1.65 /SF/MO $213.13 /m²/YR $17.76 /m²/MO $6,353 /MO $76,230 /YR | Industrial | Full Build-Out | Now |
1st Floor - 3
| Size |
| 3,850 SF |
| Term |
| Negotiable |
| Rental Rate |
| $19.80 /SF/YR $1.65 /SF/MO $213.13 /m²/YR $17.76 /m²/MO $6,353 /MO $76,230 /YR |
| Space Use |
| Industrial |
| Condition |
| Full Build-Out |
| Available |
| Now |
1st Floor - 3
| Size | 3,850 SF |
| Term | Negotiable |
| Rental Rate | $19.80 /SF/YR |
| Space Use | Industrial |
| Condition | Full Build-Out |
| Available | Now |
This 3,850sqft unit is built with durable concrete block construction and features a spacious garage door measuring 14 feet in height and 12 feet in width. The interior boasts a ceiling height of 22 feet, complemented by a robust concrete T-roof. The warehouse is fully air-conditioned and includes a private restroom. The property offers three dedicated parking spaces at the front and is enhanced with new LED lighting. Additionally, it includes a wood deck spanning approximately 981 Sqft included in the total area. Equipped with two air conditioning units, this versatile space is well-suited for a luxury car dealership, high-end storage, or light industrial use. $6350 x month + tax - Min 2 Years Lease.
- Lease rate does not include utilities, property expenses or building services
- Space is in Excellent Condition
- Central Air Conditioning
- Private Restrooms
- Yard
- RIVER IN THE BACK
- LUXURY BUSINESS PARK
Property Overview
This 3,850sqft unit is built with durable concrete block construction and features a spacious garage door measuring 14 feet in height and 12 feet in width. The interior boasts a ceiling height of 22 feet, complemented by a robust concrete T-roof. The warehouse is fully air-conditioned and includes a private restroom. The property offers three dedicated parking spaces at the front and is enhanced with new LED lighting. Additionally, it includes a wood deck spanning approximately 981 sqft included in the total area. Equipped with two air conditioning units, this versatile space is well-suited for a luxury car dealership, high-end storage, or light industrial use. mls listing A11656349 TOTAL PRICE: $6,350 PER MONTH + SALES TAXES WITH A MIN LEASE OF 2 YEARS
Warehouse FACILITY FACTS
Presented by
Jate Properties Llc
1118 25th St
Hmm, there seems to have been an error sending your message. Please try again.
Thanks! Your message was sent.





