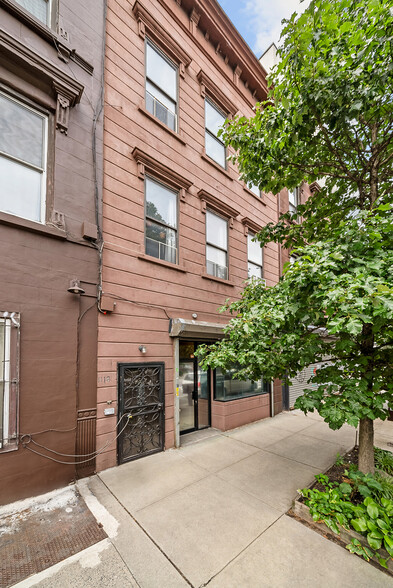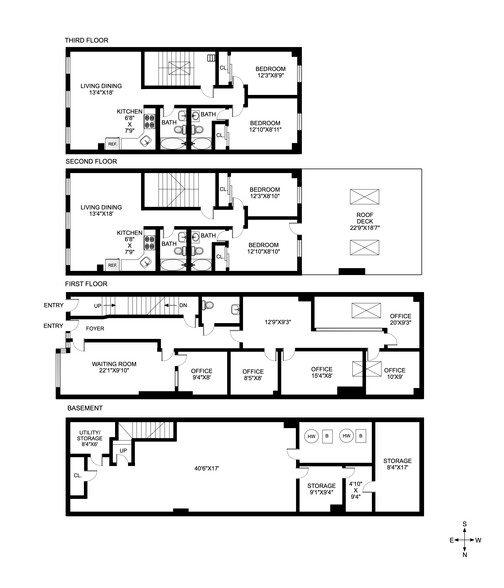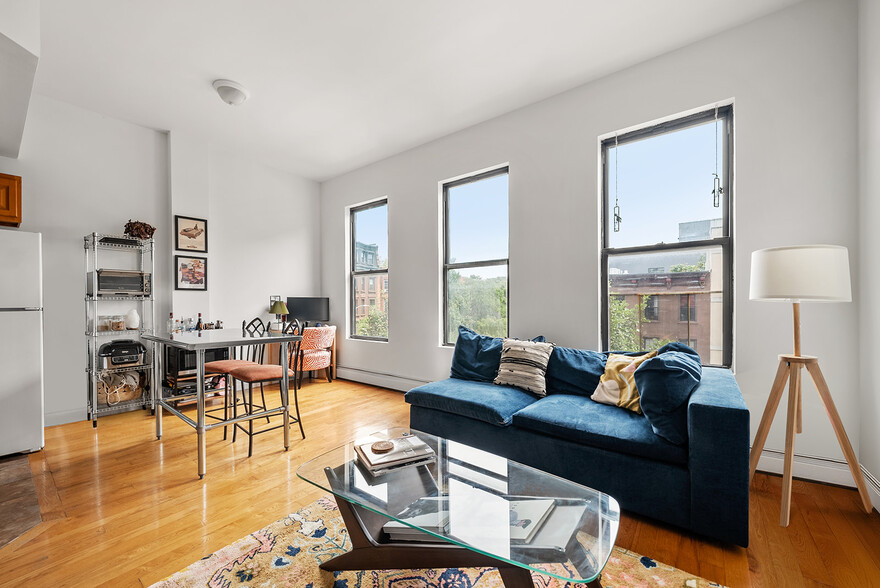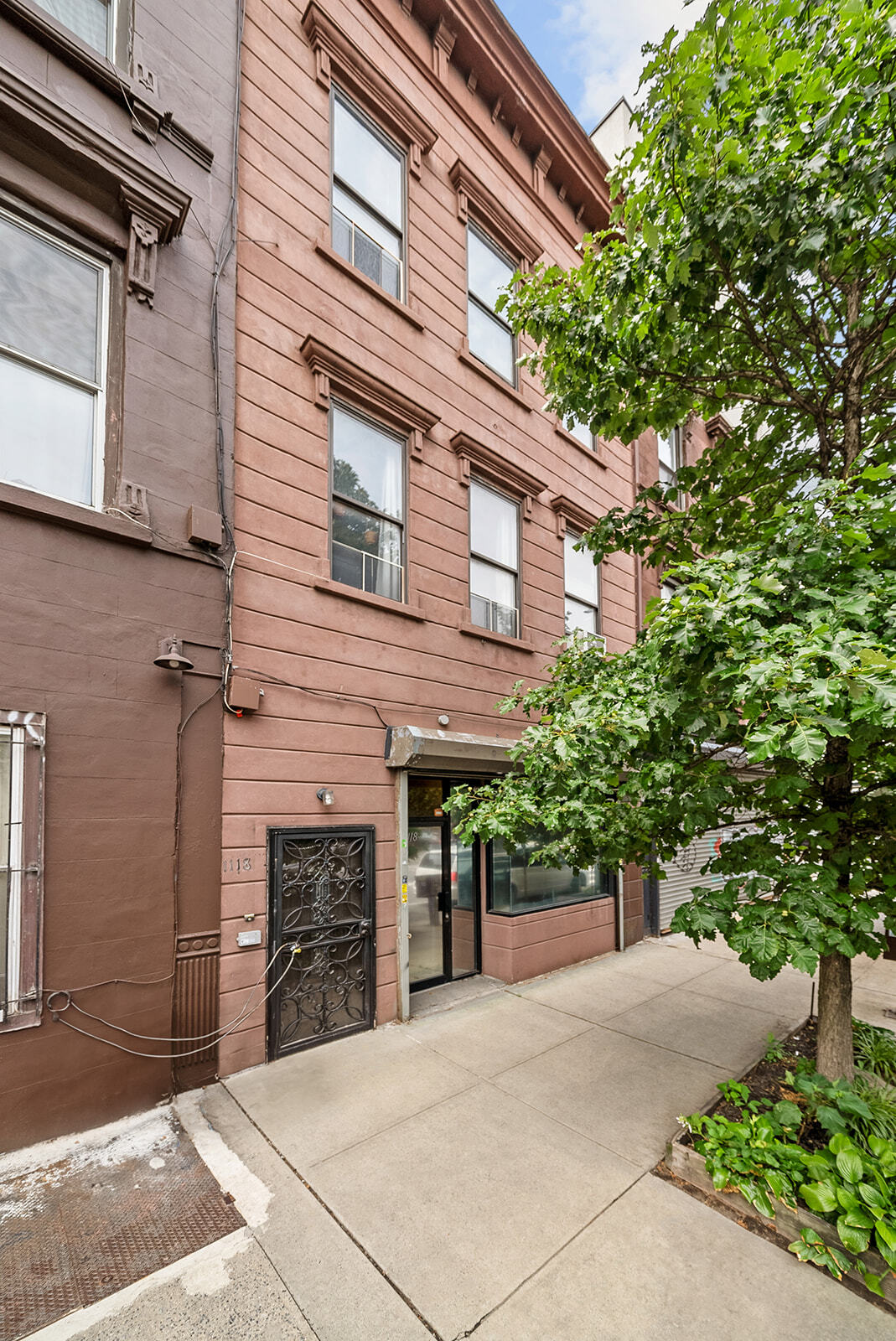
1118 Bedford Ave
This feature is unavailable at the moment.
We apologize, but the feature you are trying to access is currently unavailable. We are aware of this issue and our team is working hard to resolve the matter.
Please check back in a few minutes. We apologize for the inconvenience.
- LoopNet Team
thank you

Your email has been sent!
1118 Bedford Ave
3,284 SF 100% Leased Retail Building Brooklyn, NY 11216 $1,950,000 ($594/SF)



Investment Highlights
- High Traffic area
- Fully built out commercial space on ground floor (66 SF +/-) and fully built out/finished cellar
- Residential units independently metered with their own furnaces and hot water tanks
- Numerous restaurants, coffee shops, bars and residential buildings surrounding
- High incoming generating residential rentals, Two 2 bed / 2 bath units (1 unit with back deck)
Executive Summary
Prime Portfolio Property or Owner-User Opportunity.
1118 Bedford Ave is a large 21-foot-wide mixed-use building on coveted Bedford Ave surrounded by restaurants, coffee shops, bakeries, bars, grocery stores, the YMCA, etc. The building has a fully built-out ground floor commercial space & cellar (66 ft +/- deep) and two 2 bed / 2 bath residential units (1 with a private back deck).
The commercial unit is roughly 1,400 SF +/- on the ground floor and has another 1,000 + SF in the fully finished cellar.
The residential units are roughly 920 SF +/- per unit.
The commercial space is heated/cooled by HVAC on the ground floor, and there is a split unit in the cellar. Residential units are independently metered and have their own furnaces and hot water tanks.
The building has 4 electric meters, 3 gas meters, and 1 water meter.
1118 Bedford Ave is a large 21-foot-wide mixed-use building on coveted Bedford Ave surrounded by restaurants, coffee shops, bakeries, bars, grocery stores, the YMCA, etc. The building has a fully built-out ground floor commercial space & cellar (66 ft +/- deep) and two 2 bed / 2 bath residential units (1 with a private back deck).
The commercial unit is roughly 1,400 SF +/- on the ground floor and has another 1,000 + SF in the fully finished cellar.
The residential units are roughly 920 SF +/- per unit.
The commercial space is heated/cooled by HVAC on the ground floor, and there is a split unit in the cellar. Residential units are independently metered and have their own furnaces and hot water tanks.
The building has 4 electric meters, 3 gas meters, and 1 water meter.
Property Facts
Sale Type
Investment or Owner User
Sale Condition
High Vacancy Property
Property Type
Retail
Property Subtype
Storefront Retail/Residential
Building Size
3,284 SF
Building Class
C
Year Built
2009
Price
$1,950,000
Price Per SF
$594
Percent Leased
100%
Tenancy
Multiple
Building Height
3 Stories
Building FAR
2.31
Lot Size
0.03 AC
Zoning
R6A/C2-4 - R6 - Medium density residential district
Frontage
60 FT on Bedford Ave
Amenities
- Bus Line
- Signage
- Roof Terrace
- Air Conditioning
Walk Score®
Walker's Paradise (95)
Transit Score®
Rider's Paradise (100)
Bike Score®
Very Bikeable (85)
Nearby Major Retailers










PROPERTY TAXES
| Parcel Number | 01974-0026 | Improvements Assessment | $96,900 |
| Land Assessment | $9,600 | Total Assessment | $106,500 |
PROPERTY TAXES
Parcel Number
01974-0026
Land Assessment
$9,600
Improvements Assessment
$96,900
Total Assessment
$106,500
1 of 13
VIDEOS
3D TOUR
PHOTOS
STREET VIEW
STREET
MAP
Presented by

1118 Bedford Ave
Already a member? Log In
Hmm, there seems to have been an error sending your message. Please try again.
Thanks! Your message was sent.


