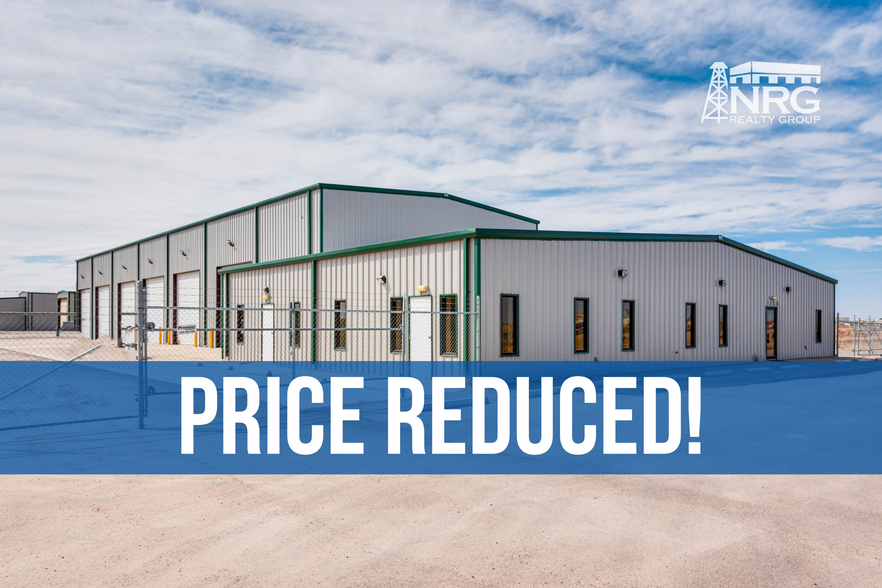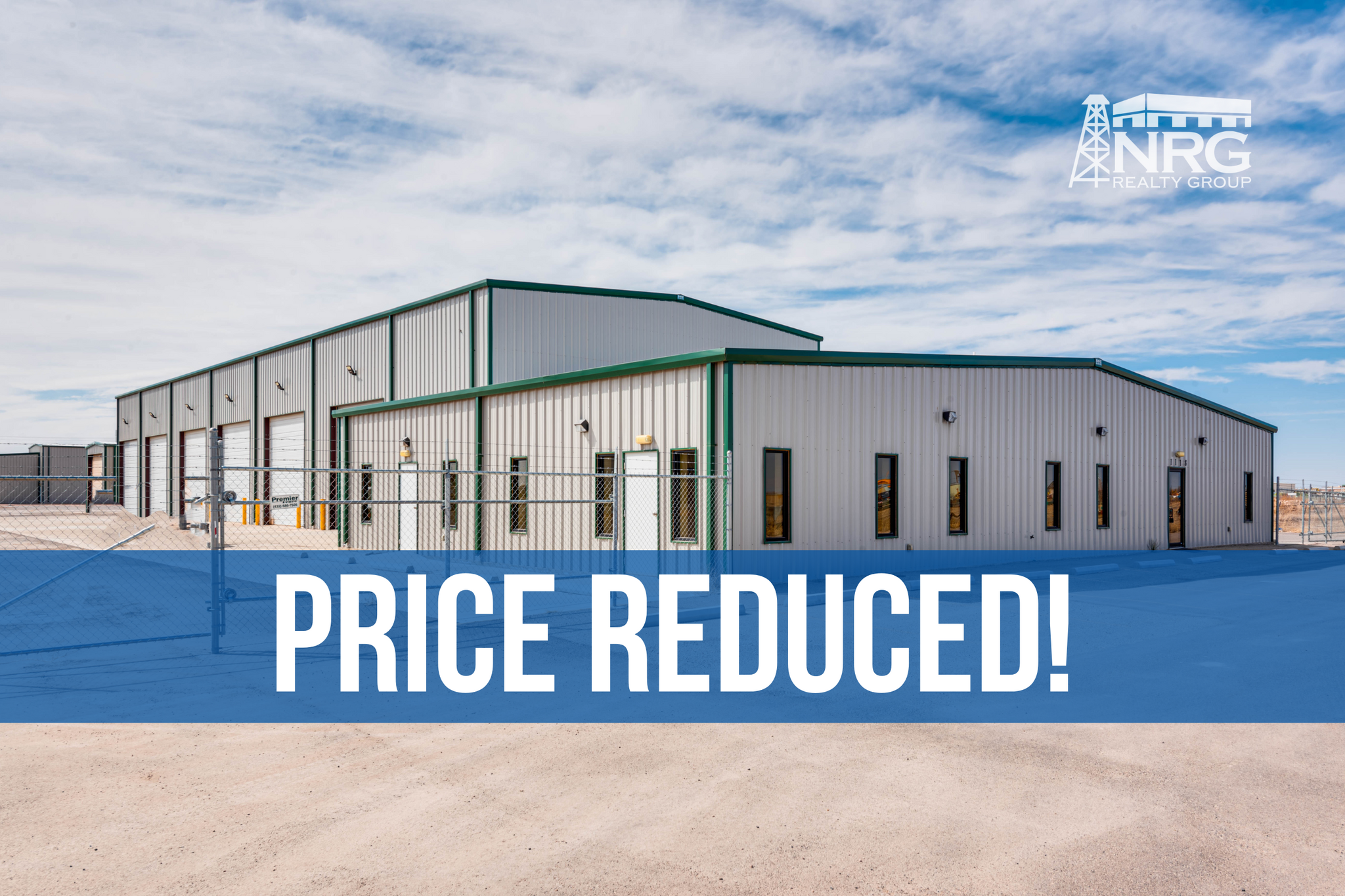
This feature is unavailable at the moment.
We apologize, but the feature you are trying to access is currently unavailable. We are aware of this issue and our team is working hard to resolve the matter.
Please check back in a few minutes. We apologize for the inconvenience.
- LoopNet Team
1118 Walther Rd
Odessa, TX 79763
Amenity Heavy Industrial Property · Property For Lease

Highlights
- 12,000 SF Main Office/Warehouse
- (2) 20-ton Bridge Cranes
- 1,425 SF Detached, Enclosed Wash-Bay with (2) 16’x16’ OHD's
- State-of-the Art Industrial Paint Booth
Property Overview
This property consists of 4 distinct and professionally constructed buildings and amenities on 5 Acres! This property includes a 12,000 SF Office/Shop, a 1,425 SF detached, covered wash-bay, a 4,400 SF housing facility, and an immaculate 1,404 SF Paint Booth. The office is 4,000 SF and contains tile flooring, 8 private offices, 1 shop supervisor office with visibility into the shop, 4 restrooms, 2 breakrooms, 2 conference rooms, and a large IT room. The 8,000 SF fully insulated shop has a 6” thick concrete slab with #4 bars and contains 6 drive-through bays with (12) 16' x 16' overhead doors, (2) 20-ton bridge cranes that run the length of the shop, a shop breakroom, and a shop restroom with shower. There is a 1,425 SF detached enclosed wash-bay with (2) 16' x 16' overhead doors and a trench drain that drains into below-ground storage tanks. The wash-bay also has an attached 225 SF enclosed insulated housing/storage area with an AquaChem pressure washing system. The housing facility consists of 2,400 SF of living space and a 2,000 SF awning for parking and outside sitting area. The living space contains tile flooring, HVAC, a large living room, a large full kitchen, 8 large private bedrooms with large closets, 4 full bathrooms, and a large water heater tank. The Paint Booth is 1,404 SF and has stainless steel walls and concrete flooring, with a fan system and external exhaust. The paint booth also has a 288 SF storage area secured with a 16’ x 16’ overhead door entrance. The property currently sits on 2.5 AC total. However, an additional 2.5 Acres is available next to the property for a total of 5 Acres. 1.9 AC is stabilized asphalt and the additional 0.6 AC stabilized caliche. The property is secured with 3-Strand security fencing and contains (2) 30’ manual gates.
PROPERTY FACTS
| Property Type | Industrial | Year Built | 2020 |
| Rentable Building Area | 16,763 SF |
| Property Type | Industrial |
| Rentable Building Area | 16,763 SF |
| Year Built | 2020 |
Utilities
- Water - Well
- Sewer - Septic Field
Attachments
| 1118 Walther Rd Lease_Brochure |
Links
Listing ID: 32377143
Date on Market: 7/8/2024
Last Updated:
Address: 1118 Walther Rd, Odessa, TX 79763
The Industrial Property at 1118 Walther Rd, Odessa, TX 79763 is no longer being advertised on LoopNet.com. Contact the broker for information on availability.
Nearby Listings
- 407 W 2nd St, Odessa TX
- 2444 N FM 1936, Odessa TX
- 2585 W Interstate 20, Odessa TX
- 400 N Hancock Ave, Odessa TX
- 905 S Crane Ave, Odessa TX
- 6201 W Murphy St, Odessa TX
- 1301 S County Rd W, Odessa TX
- 1356 338 loop, Odessa TX
- 2260 Linda Ave, Odessa TX
- 2540 W Cole, Odessa TX
- 2730 Saybrook Rd, Odessa TX
- 1514 E 2nd St, Odessa TX
- 500 E 3rd St, Odessa TX
- 1622 W 2nd St, Odessa TX
- 301 N Muskingum, Odessa TX

