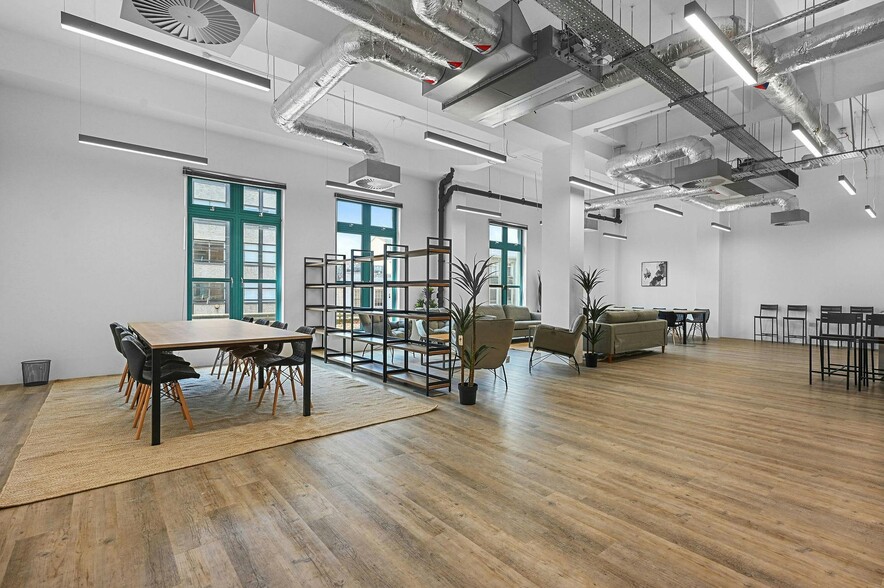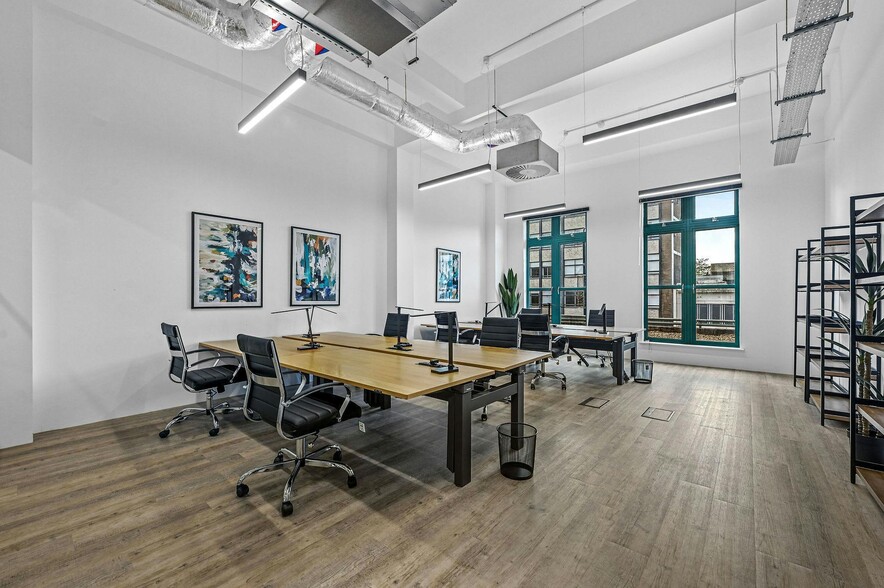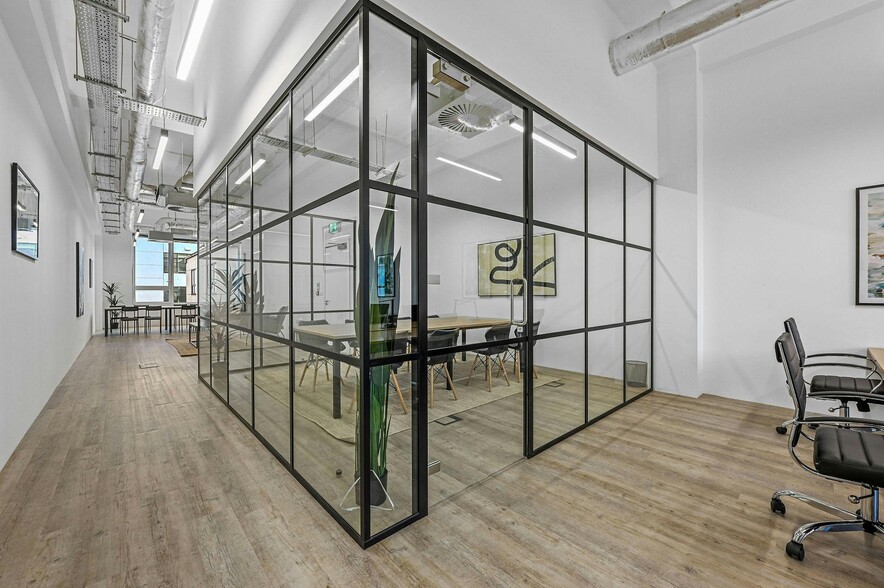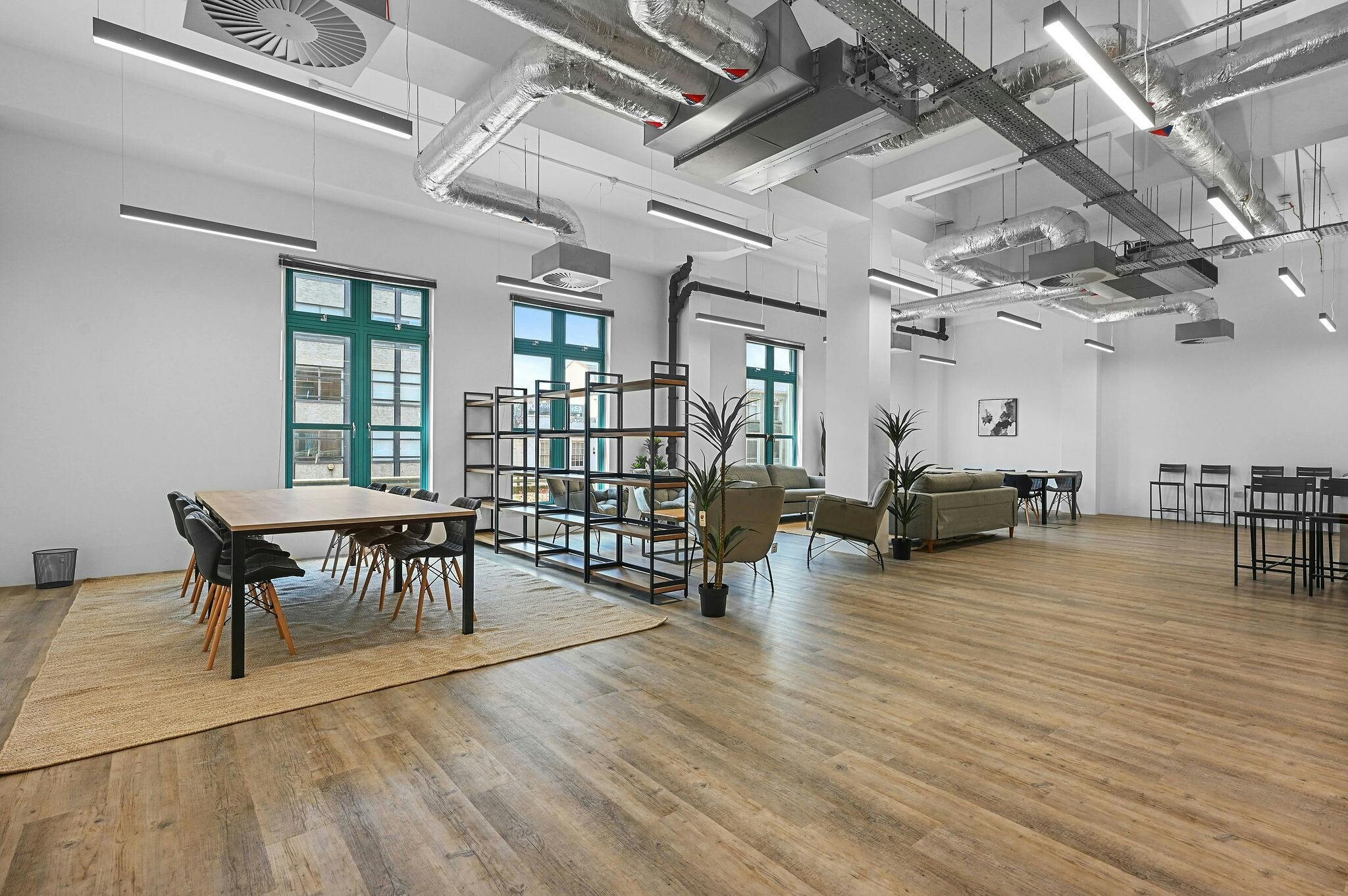
This feature is unavailable at the moment.
We apologize, but the feature you are trying to access is currently unavailable. We are aware of this issue and our team is working hard to resolve the matter.
Please check back in a few minutes. We apologize for the inconvenience.
- LoopNet Team
thank you

Your email has been sent!
112-124 Camden High St
1,196 - 3,927 SF of 4-Star Office Space Available in London NW1 0LU



Highlights
- Great local amenties.
- Versatile use.
- Good transport links.
Space Availability (2)
Display Rental Rate as
- Space
- Size
- Term
- Rental Rate
- Rent Type
| Space | Size | Term | Rental Rate | Rent Type | ||
| 1st Floor, Ste North | 1,196 SF | Negotiable | $55.91 /SF/YR $4.66 /SF/MO $66,866 /YR $5,572 /MO | Fully Repairing & Insuring | ||
| 1st Floor, Ste South | 2,731 SF | Negotiable | $55.91 /SF/YR $4.66 /SF/MO $152,685 /YR $12,724 /MO | Fully Repairing & Insuring |
1st Floor, Ste North
The property boasts a total space of 6,981 sq.ft. arranged over the 1st and 2nd Floors. The premises offers a spacious and bright environment with a ceiling height of approximately 4 meters, flooding the space with natural light from two directions. There is access from the front and rear of the building. The property has been refurbished to a CAT A standard with exposed raised flooring, LED lighting, AC and Air Flow system. The space benefits from kitchenettes/tea points, with the 1st Floor South and 2nd Floor having two, there is also bike storage. The 2nd Floor further benefits from an impressive roof terrace.
- Use Class: E
- Fully Built-Out as Standard Office
- Open Floor Plan Layout
- Fits 3 - 10 People
- Space is in Excellent Condition
- Can be combined with additional space(s) for up to 3,927 SF of adjacent space
- Central Air and Heating
- Kitchen
- Wi-Fi Connectivity
- Security System
- Closed Circuit Television Monitoring (CCTV)
- Drop Ceilings
- Secure Storage
- Natural Light
- Bicycle Storage
- Shower Facilities
- Demised WC facilities
- Open-Plan
- Smoke Detector
- Fibre internet connection.
- AC and air flow system.
- LED Lighting.
1st Floor, Ste South
The property boasts a total space of 6,981 sq.ft. arranged over the 1st and 2nd Floors. The premises offers a spacious and bright environment with a ceiling height of approximately 4 meters, flooding the space with natural light from two directions. There is access from the front and rear of the building. The property has been refurbished to a CAT A standard with exposed raised flooring, LED lighting, AC and Air Flow system. The space benefits from kitchenettes/tea points, with the 1st Floor South and 2nd Floor having two, there is also bike storage. The 2nd Floor further benefits from an impressive roof terrace.
- Use Class: E
- Fully Built-Out as Standard Office
- Open Floor Plan Layout
- Fits 7 - 22 People
- Space is in Excellent Condition
- Can be combined with additional space(s) for up to 3,927 SF of adjacent space
- Central Air and Heating
- Kitchen
- Wi-Fi Connectivity
- Security System
- Closed Circuit Television Monitoring (CCTV)
- Drop Ceilings
- Secure Storage
- Natural Light
- Bicycle Storage
- Shower Facilities
- Demised WC facilities
- Open-Plan
- Smoke Detector
- Fibre internet connection.
- AC and air flow system.
- LED Lighting.
Service Types
The rent amount and service type that the tenant (lessee) will be responsible to pay to the landlord (lessor) throughout the lease term is negotiated prior to both parties signing a lease agreement. The service type will vary depending upon the services provided. Contact the listing broker for a full understanding of any associated costs or additional expenses for each service type.
1. Fully Repairing & Insuring: All obligations for repairing and insuring the property (or their share of the property) both internally and externally.
2. Internal Repairing Only: The tenant is responsible for internal repairs only. The landlord is responsible for structural and external repairs.
3. Internal Repairing & Insuring: The tenant is responsible for internal repairs and insurance for internal parts of the property only. The landlord is responsible for structural and external repairs.
4. Negotiable or TBD: This is used when the leasing contact does not provide the service type.
PROPERTY FACTS FOR 112-124 Camden High St , London, LND NW1 0LU
| Property Type | Retail | Gross Leasable Area | 18,623 SF |
| Property Subtype | Storefront Retail/Office | Year Built | 1992 |
| Property Type | Retail |
| Property Subtype | Storefront Retail/Office |
| Gross Leasable Area | 18,623 SF |
| Year Built | 1992 |
About the Property
The property comprises a three storey building of masonry construction housing retail space on the ground floor and residential space above. The property is located in a prominent position on the east side of Camden High Street near the junction with Greenland Street. The property is in close proximity to Camden Road Railway Station and Camden Town Underground Station
- 24 Hour Access
- Bus Line
- Corner Lot
- Security System
- Signage
- Accent Lighting
- Energy Performance Rating - D
- Roof Terrace
- Storage Space
- Air Conditioning
- Fiber Optic Internet
- Smoke Detector
Nearby Major Retailers










Presented by

112-124 Camden High St
Hmm, there seems to have been an error sending your message. Please try again.
Thanks! Your message was sent.







