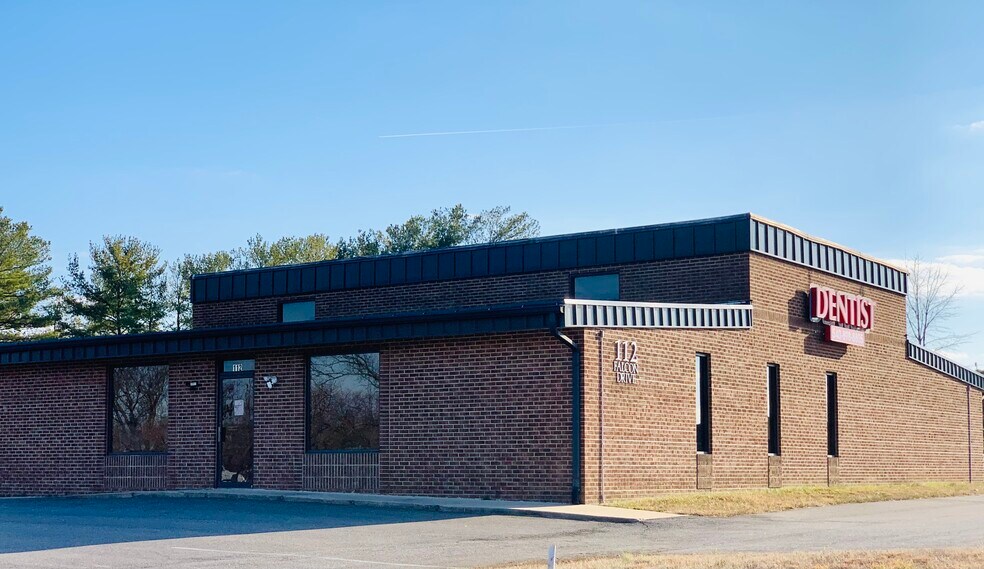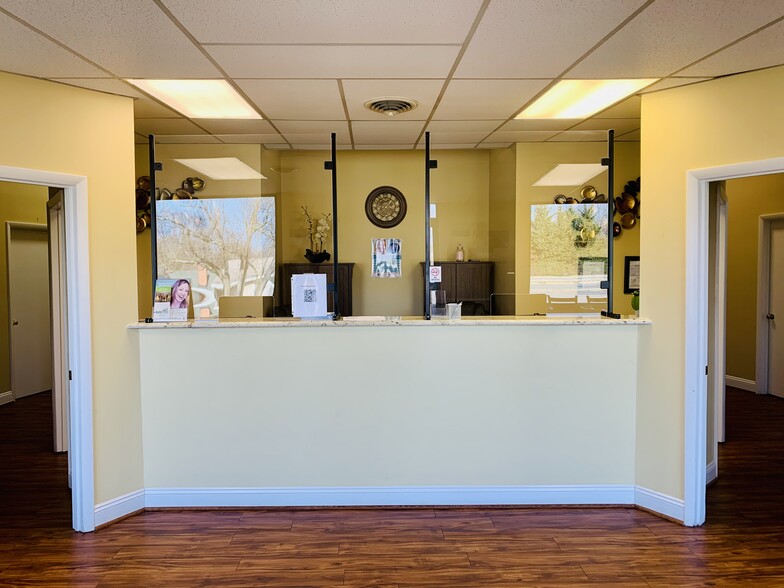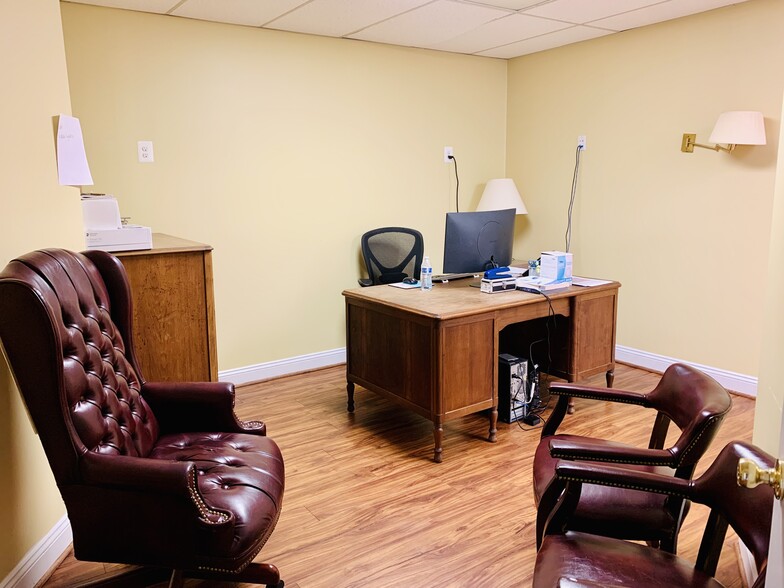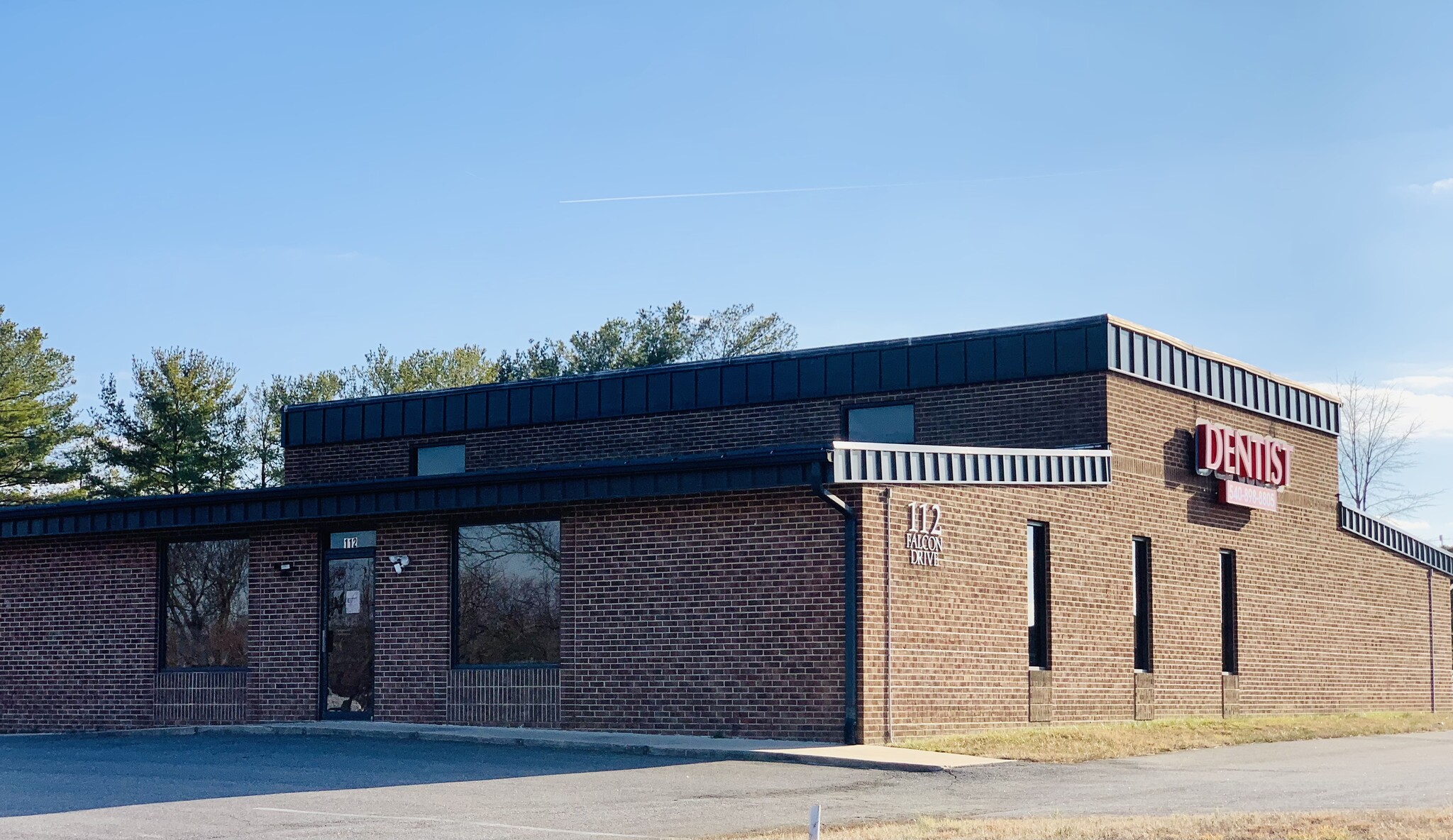
This feature is unavailable at the moment.
We apologize, but the feature you are trying to access is currently unavailable. We are aware of this issue and our team is working hard to resolve the matter.
Please check back in a few minutes. We apologize for the inconvenience.
- LoopNet Team
thank you

Your email has been sent!
112 Falcon Dr
3,575 SF of Office Space Available in Fredericksburg, VA 22408



Highlights
- Free Standing Office/Retail Building for Lease
- Flexible C3 Zoning and Spatial Configuration
- Four Mile Fork location with easy access to Rt 1/208/I-95
- .46 Acre Lot with ample parking
all available space(1)
Display Rental Rate as
- Space
- Size
- Term
- Rental Rate
- Space Use
- Condition
- Available
The flexible spatial configuration of this free-standing office building is designed to cater to a variety of users, making it an ideal location for medical professionals, healthcare practitioners, or your business seeking a central and accessible location. Currently operating as a dentist office; as designed, the space offers optimal functionality with its layout featuring seven spacious exam rooms, two doctors' offices, two restrooms, a breakroom, and lab/storage spaces along a semicircular curved hallway that seamlessly connects both sides of the building, enhancing the flow of patients and practitioners alike. This promotes efficiency and ensures a smooth and organized experience for everyone within the premises. The rear of the building reveals an additional four offices, storage space, and bathroom, all accessible through a separate entrance. This space adds an extra layer of convenience for businesses with distinct operational needs or seeking a multi-functional space.
- Lease rate does not include utilities, property expenses or building services
- Mostly Open Floor Plan Layout
- Flexible C3 Zoning and Spatial Configuration
- Partially Built-Out as Professional Services Office
- Fits 8 - 28 People
- Designed as Medical Office Space
| Space | Size | Term | Rental Rate | Space Use | Condition | Available |
| 1st Floor | 3,575 SF | Negotiable | $20.00 /SF/YR $1.67 /SF/MO $215.28 /m²/YR $17.94 /m²/MO $5,958 /MO $71,500 /YR | Office | Partial Build-Out | Now |
1st Floor
| Size |
| 3,575 SF |
| Term |
| Negotiable |
| Rental Rate |
| $20.00 /SF/YR $1.67 /SF/MO $215.28 /m²/YR $17.94 /m²/MO $5,958 /MO $71,500 /YR |
| Space Use |
| Office |
| Condition |
| Partial Build-Out |
| Available |
| Now |
1st Floor
| Size | 3,575 SF |
| Term | Negotiable |
| Rental Rate | $20.00 /SF/YR |
| Space Use | Office |
| Condition | Partial Build-Out |
| Available | Now |
The flexible spatial configuration of this free-standing office building is designed to cater to a variety of users, making it an ideal location for medical professionals, healthcare practitioners, or your business seeking a central and accessible location. Currently operating as a dentist office; as designed, the space offers optimal functionality with its layout featuring seven spacious exam rooms, two doctors' offices, two restrooms, a breakroom, and lab/storage spaces along a semicircular curved hallway that seamlessly connects both sides of the building, enhancing the flow of patients and practitioners alike. This promotes efficiency and ensures a smooth and organized experience for everyone within the premises. The rear of the building reveals an additional four offices, storage space, and bathroom, all accessible through a separate entrance. This space adds an extra layer of convenience for businesses with distinct operational needs or seeking a multi-functional space.
- Lease rate does not include utilities, property expenses or building services
- Partially Built-Out as Professional Services Office
- Mostly Open Floor Plan Layout
- Fits 8 - 28 People
- Flexible C3 Zoning and Spatial Configuration
- Designed as Medical Office Space
Property Overview
112 Falcon Drive is a fantastic opportunity for your medical practice or business venture to lease a free-standing office/retail building strategically located in the Four Mile Fork area of Fredericksburg, VA. This versatile property features 3,575 square feet of C3 zoned space on a generous 0.46-acre lot, providing ample parking and visibility in an easy to access location. The flexible spatial configuration of this free-standing office building is designed to cater to a variety of users, making it an ideal location for medical professionals, healthcare practitioners, or your business seeking a central and accessible location. As designed, the space offers optimal functionality with its layout featuring seven spacious exam rooms, two doctors' offices, two restrooms, a breakroom, and lab/storage spaces along a semicircular curved hallway that seamlessly connects both sides of the building, enhancing the flow of patients and practitioners alike. This helps to promote efficiency as well as ensuring a smooth and organized experience for everyone within the premises. This property offers a range of allowed uses by right under its C3 zoning, providing Tenants with the flexibility to customize the space to their specific needs. Whether you envision a medical practice, wellness center, vehicle sale, food-service or other retail and professional services, the C3 zoning enhances the property's adaptability to various business ventures. The rear of the building reveals an additional four offices, storage space, and bathroom, all accessible through a separate entrance. This space adds an extra layer of convenience for businesses with distinct operational needs or seeking a multi-functional space. Situated in the heart of the Four Mile Fork area, this property enjoys proximity to major transportation arteries, including Route 1 and I-95. This strategic location ensures easy accessibility for both clients and employees, making it a convenient hub for serving the community. Don't miss the opportunity to lease a Free-Standing property with a prime location, flexible configuration, ample parking, and C3 zoning advantages. Explore the potential of 112 Falcon Drive where thoughtful design meets adaptability and make it the cornerstone of your business success.
- Bio-Tech/ Lab Space
PROPERTY FACTS
Presented by

112 Falcon Dr
Hmm, there seems to have been an error sending your message. Please try again.
Thanks! Your message was sent.


