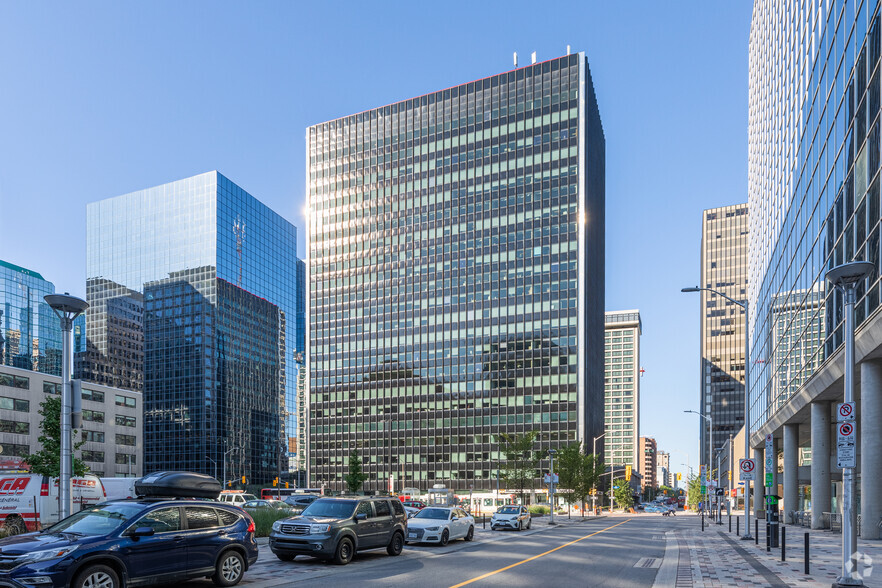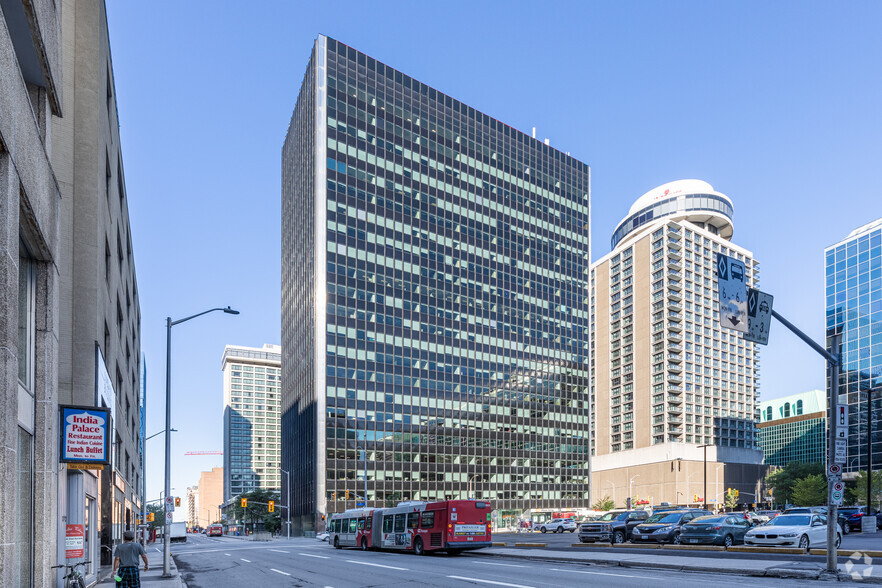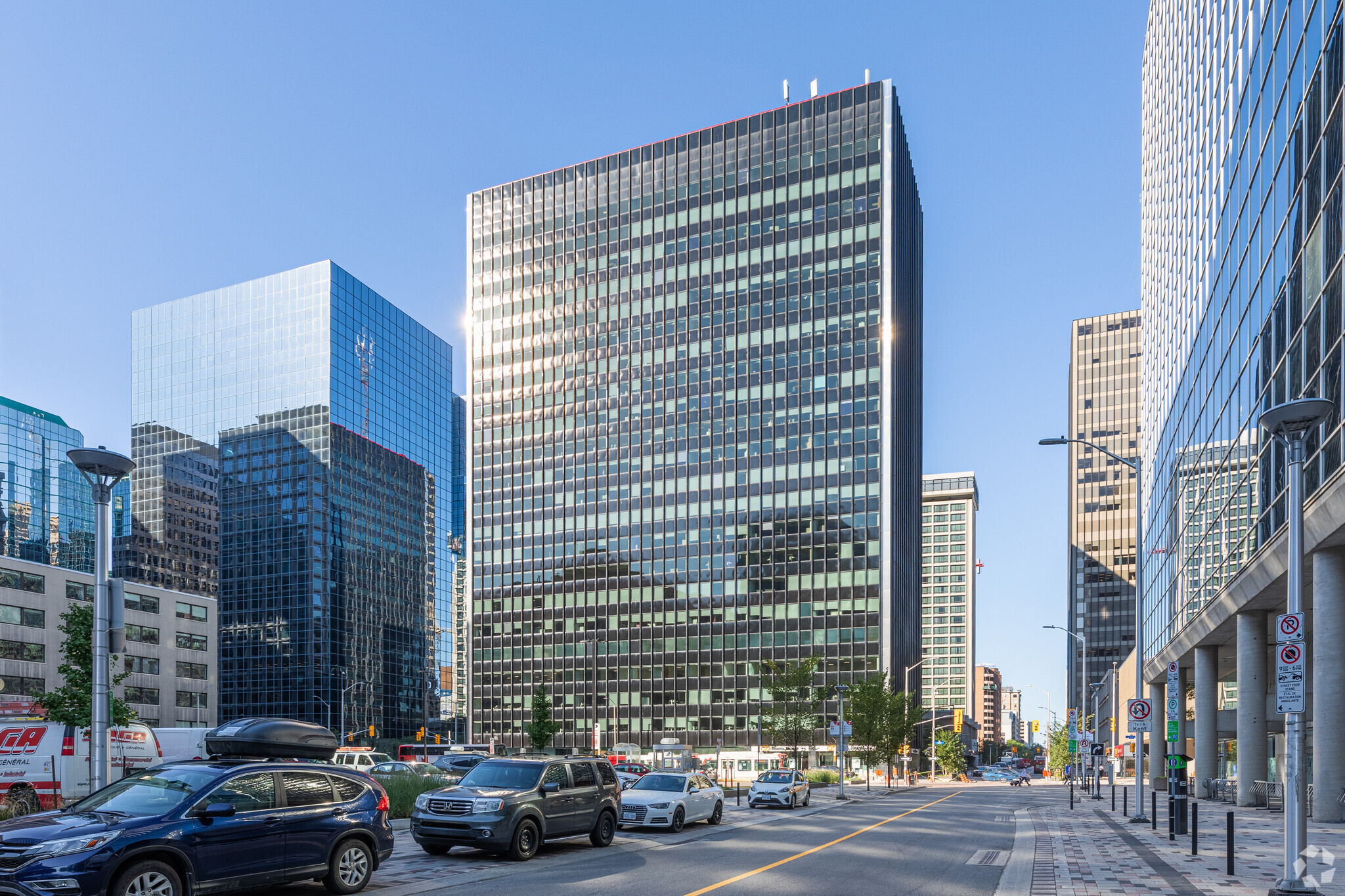Place de Ville - Tower/Tour B 112 Kent St 2,895 - 52,559 SF of Office Space Available in Ottawa, ON K1R 5A3


HIGHLIGHTS
- In walking distance to Ottawa's new light rail system.
- Quick access to Highway 417 for easy city access.
- Ample retail amenities in surrounding area.
ALL AVAILABLE SPACES(6)
Display Rental Rate as
- SPACE
- SIZE
- TERM
- RENTAL RATE
- SPACE USE
- CONDITION
- AVAILABLE
South Facing Office Space
- Lease rate does not include utilities, property expenses or building services
- Central Air Conditioning
- Fits 11 - 35 People
- Base Building Condition
South Facing Office Space
- Lease rate does not include utilities, property expenses or building services
- Central Air Conditioning
- Fits 18 - 56 People
- Base Building Condition
East Facing Office Space
- Lease rate does not include utilities, property expenses or building services
- Central Air Conditioning
- Nice Views
- Fits 8 - 24 People
- Base Building Condition
Full floor suite with a large open concept work space, with two washrooms built in.
- Lease rate does not include utilities, property expenses or building services
- Space In Need of Renovation
- Fits 36 - 116 People
Full floor suite available now
- Lease rate does not include utilities, property expenses or building services
- Space In Need of Renovation
- Fits 35 - 111 People
New Base Building Standard, Views of Parliament Hill
- Lease rate does not include utilities, property expenses or building services
- Partitioned Offices
- Reception Area
- Private Restrooms
- Fits 24 - 75 People
- Central Air Conditioning
- Kitchen
- Nice Views
| Space | Size | Term | Rental Rate | Space Use | Condition | Available |
| 4th Floor, Ste 480 | 4,335 SF | 5-10 Years | $16.62 USD/SF/YR | Office | Shell Space | Now |
| 5th Floor, Ste 501 | 7,009 SF | 5-10 Years | $16.62 USD/SF/YR | Office | Shell Space | Now |
| 7th Floor, Ste 700 | 2,895 SF | 5-10 Years | $16.62 USD/SF/YR | Office | Shell Space | Now |
| 15th Floor, Ste 1501 | 14,391 SF | Negotiable | $16.62 USD/SF/YR | Office | Shell Space | Now |
| 17th Floor, Ste 1701 | 14,386 SF | Negotiable | $16.62 USD/SF/YR | Office | Shell Space | Now |
| 21st Floor, Ste 2120 | 9,543 SF | 5-10 Years | $16.62 USD/SF/YR | Office | Partial Build-Out | Now |
4th Floor, Ste 480
| Size |
| 4,335 SF |
| Term |
| 5-10 Years |
| Rental Rate |
| $16.62 USD/SF/YR |
| Space Use |
| Office |
| Condition |
| Shell Space |
| Available |
| Now |
5th Floor, Ste 501
| Size |
| 7,009 SF |
| Term |
| 5-10 Years |
| Rental Rate |
| $16.62 USD/SF/YR |
| Space Use |
| Office |
| Condition |
| Shell Space |
| Available |
| Now |
7th Floor, Ste 700
| Size |
| 2,895 SF |
| Term |
| 5-10 Years |
| Rental Rate |
| $16.62 USD/SF/YR |
| Space Use |
| Office |
| Condition |
| Shell Space |
| Available |
| Now |
15th Floor, Ste 1501
| Size |
| 14,391 SF |
| Term |
| Negotiable |
| Rental Rate |
| $16.62 USD/SF/YR |
| Space Use |
| Office |
| Condition |
| Shell Space |
| Available |
| Now |
17th Floor, Ste 1701
| Size |
| 14,386 SF |
| Term |
| Negotiable |
| Rental Rate |
| $16.62 USD/SF/YR |
| Space Use |
| Office |
| Condition |
| Shell Space |
| Available |
| Now |
21st Floor, Ste 2120
| Size |
| 9,543 SF |
| Term |
| 5-10 Years |
| Rental Rate |
| $16.62 USD/SF/YR |
| Space Use |
| Office |
| Condition |
| Partial Build-Out |
| Available |
| Now |
PROPERTY OVERVIEW
Place de Ville is a major office complex consisting of two phases, covering two city blocks, linked underground both by a retail service concourse and the first level of a multi-level parking garage. Phase I located between Kent and Lyon Streets (east to west) and Queen and Albert Streets (north to south), comprises of Towers A & B, two twenty two (22) storey buildings, a below grade Shops area which includes office space, retail/food outlets, and a five-level underground parking facility with nine hundred and seventy six (976) parking stalls and storage facilities.
- 24 Hour Access
- Bus Line
- Controlled Access





