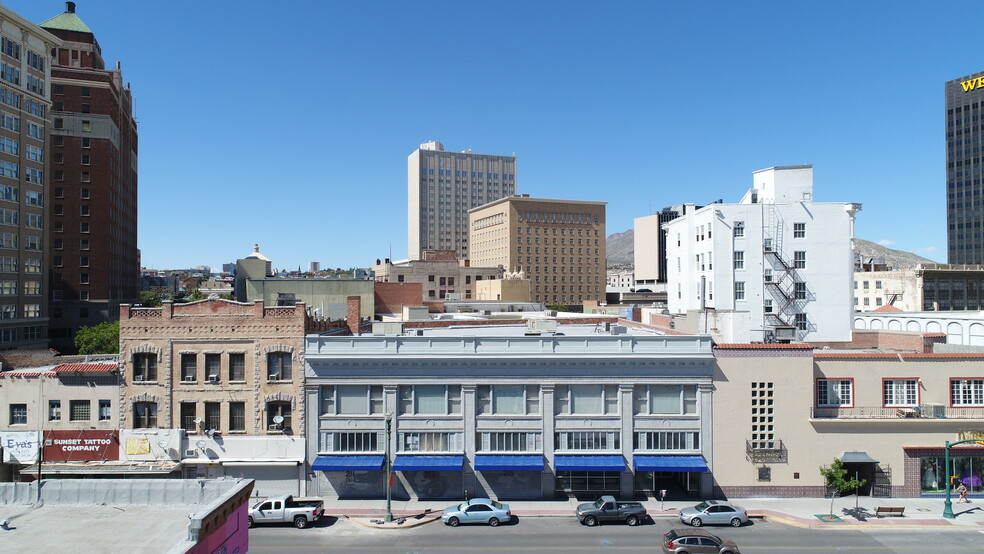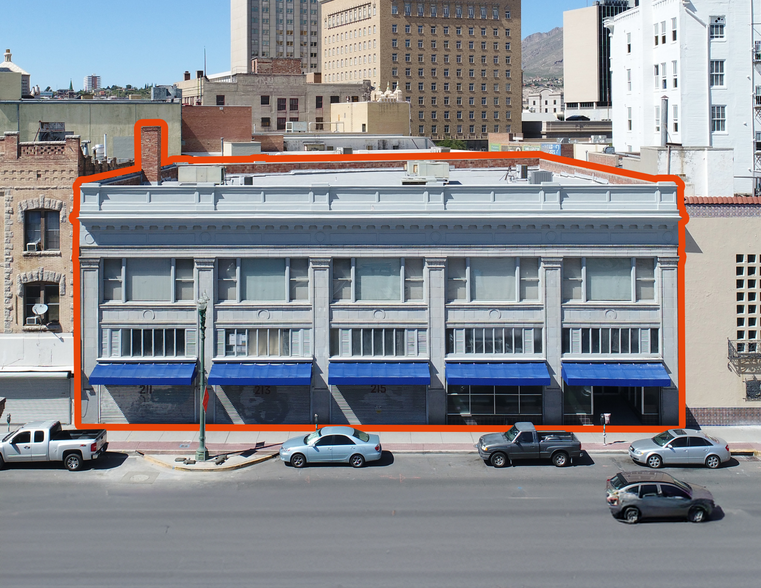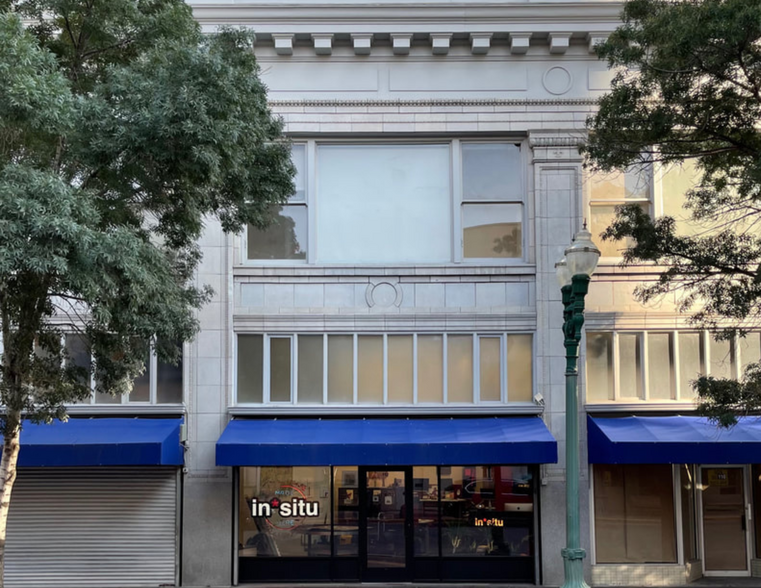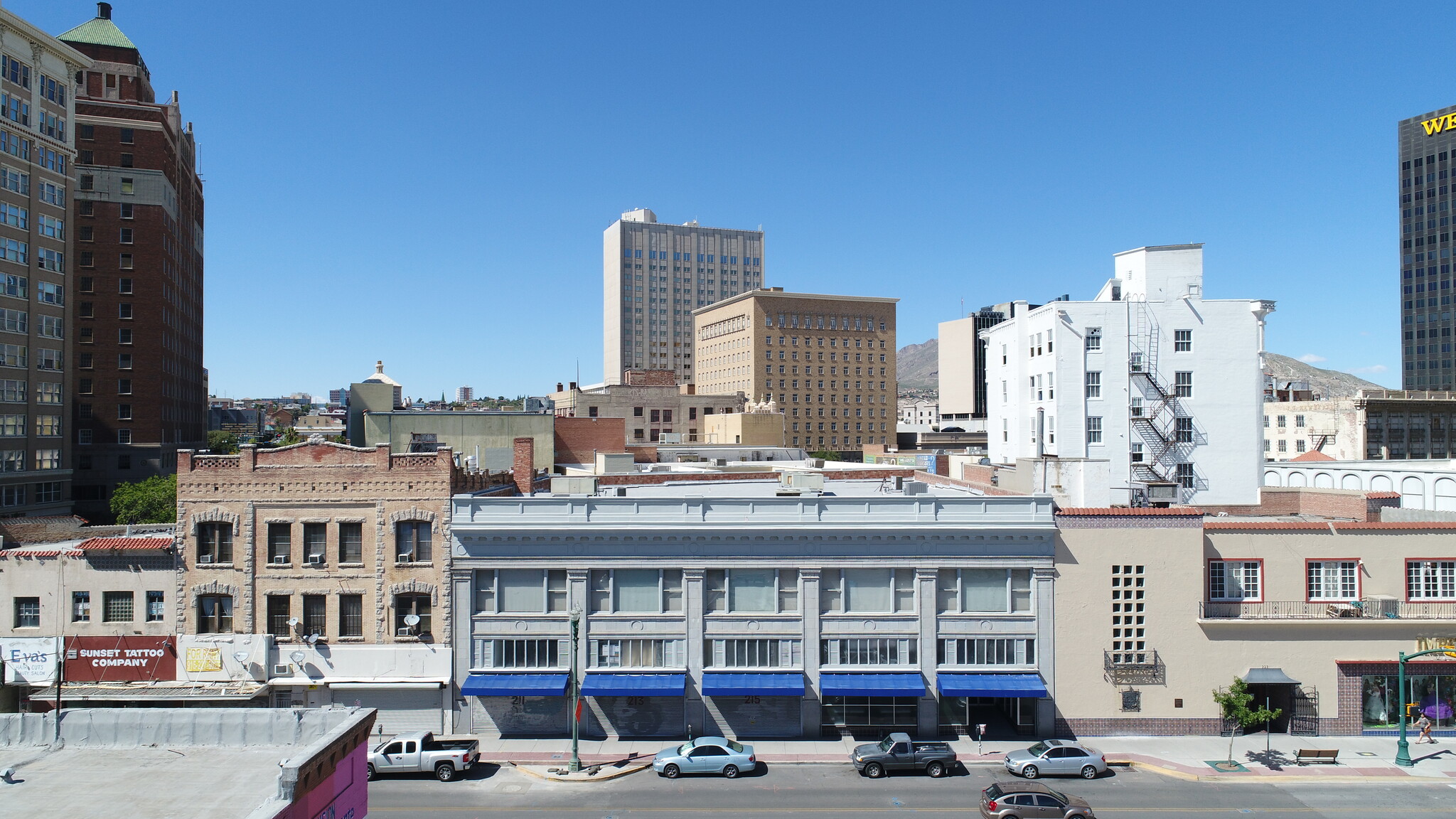
This feature is unavailable at the moment.
We apologize, but the feature you are trying to access is currently unavailable. We are aware of this issue and our team is working hard to resolve the matter.
Please check back in a few minutes. We apologize for the inconvenience.
- LoopNet Team
thank you

Your email has been sent!
W.S. Hills Building 112 Texas Ave
33,437 SF 4-Star Office Building El Paso, TX 79901 $4,012,440 ($120/SF)



Investment Highlights
- Several options to purchase
- Ownership can also provide architectural and engineering services
Executive Summary
Property Facts
Space Availability
- Space
- Size
- Space Use
- Condition
- Available
With suite access from both Texas Ave and San Antonio Ave, this space is an ideal option for users looking at downtown executive or creative office space. Parking: The building enjoys close proximity to multiple downtown parking options, including nearby street parking as well as the Mills Plaza Parking Garage (Walking Distance: ±2 mins / 350 ft). Dining/Restaurants: The site is one block from San Jacinto Plaza and is within one block of many local dining establishments, including Cafe Central (Walking Distance: ±1 mins / 300 ft) and the currently being remodeled Kress Building (Expected Opening: 2025 | Walking Distance: ±2 mins / 450 ft) which will feature full-service restaurant as well as lunch counter/coffee shop/full-service bar, and a variety of culinary spaces.
Suite 200 offers future tenant a unique opportunity in downtown office space by providing option for full building floor with Built to Suit options and Tenant Improvement Allowance in immediate proximity to many desirable destinations (restaurants, entertainment, parking) and near the heartbeat of the CBD. The space is vacant and currently setup as mostly open floor plan, with windows facing both Texas Ave and San Antonio Ave and access currently through Texas Ave stairs. Parking: The building enjoys close proximity to multiple downtown parking options, including nearby street parking as well as the Mills Plaza Parking Garage (Walking Distance: ±2 mins / 350 ft). Dining/Restaurants: The site is one block from San Jacinto Plaza and is within one block of many local dining establishments, including Cafe Central (Walking Distance: ±1 mins / 300 ft) and the currently being remodeled Kress Building (Expected Opening: 2025 | Walking Distance: ±2 mins / 450 ft) which will feature full-service restaurant as well as lunch counter/coffee shop/full-service bar, and a variety of culinary spaces. Financial Summary: Availability: 12 months from signing of LOI Rental Rate: Negotiable Lease Term: 5-10 year lease term options
| Space | Size | Space Use | Condition | Available |
| 1st Fl-Ste 114 | 4,179 SF | Office | Full Build-Out | 30 Days |
| 2nd Fl-Ste 200 | 8,350 SF | Office | Shell Space | Now |
1st Fl-Ste 114
| Size |
| 4,179 SF |
| Space Use |
| Office |
| Condition |
| Full Build-Out |
| Available |
| 30 Days |
2nd Fl-Ste 200
| Size |
| 8,350 SF |
| Space Use |
| Office |
| Condition |
| Shell Space |
| Available |
| Now |
1st Fl-Ste 114
| Size | 4,179 SF |
| Space Use | Office |
| Condition | Full Build-Out |
| Available | 30 Days |
With suite access from both Texas Ave and San Antonio Ave, this space is an ideal option for users looking at downtown executive or creative office space. Parking: The building enjoys close proximity to multiple downtown parking options, including nearby street parking as well as the Mills Plaza Parking Garage (Walking Distance: ±2 mins / 350 ft). Dining/Restaurants: The site is one block from San Jacinto Plaza and is within one block of many local dining establishments, including Cafe Central (Walking Distance: ±1 mins / 300 ft) and the currently being remodeled Kress Building (Expected Opening: 2025 | Walking Distance: ±2 mins / 450 ft) which will feature full-service restaurant as well as lunch counter/coffee shop/full-service bar, and a variety of culinary spaces.
2nd Fl-Ste 200
| Size | 8,350 SF |
| Space Use | Office |
| Condition | Shell Space |
| Available | Now |
Suite 200 offers future tenant a unique opportunity in downtown office space by providing option for full building floor with Built to Suit options and Tenant Improvement Allowance in immediate proximity to many desirable destinations (restaurants, entertainment, parking) and near the heartbeat of the CBD. The space is vacant and currently setup as mostly open floor plan, with windows facing both Texas Ave and San Antonio Ave and access currently through Texas Ave stairs. Parking: The building enjoys close proximity to multiple downtown parking options, including nearby street parking as well as the Mills Plaza Parking Garage (Walking Distance: ±2 mins / 350 ft). Dining/Restaurants: The site is one block from San Jacinto Plaza and is within one block of many local dining establishments, including Cafe Central (Walking Distance: ±1 mins / 300 ft) and the currently being remodeled Kress Building (Expected Opening: 2025 | Walking Distance: ±2 mins / 450 ft) which will feature full-service restaurant as well as lunch counter/coffee shop/full-service bar, and a variety of culinary spaces. Financial Summary: Availability: 12 months from signing of LOI Rental Rate: Negotiable Lease Term: 5-10 year lease term options
PROPERTY TAXES
| Parcel Number | M473-999-005B-3300 | Improvements Assessment | $304,727 |
| Land Assessment | $299,348 | Total Assessment | $604,075 |
PROPERTY TAXES
Presented by

W.S. Hills Building | 112 Texas Ave
Hmm, there seems to have been an error sending your message. Please try again.
Thanks! Your message was sent.










