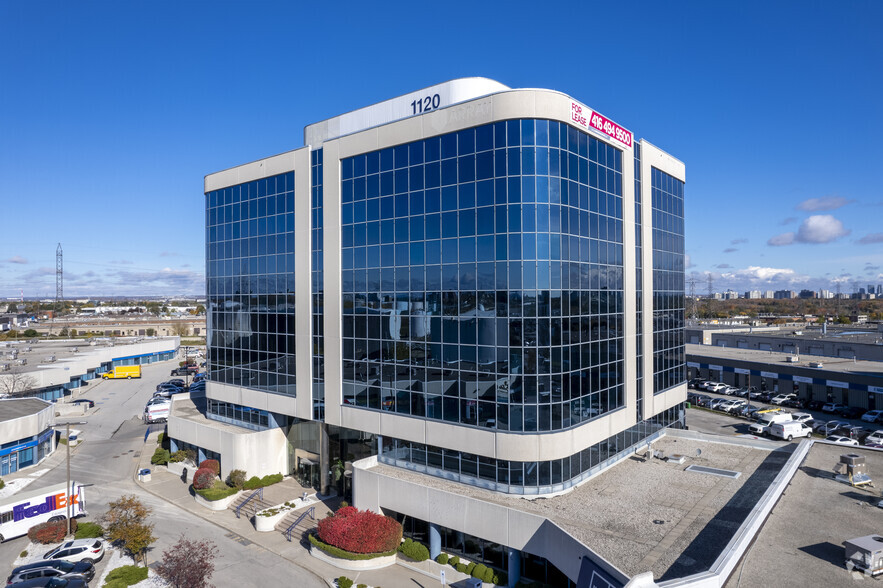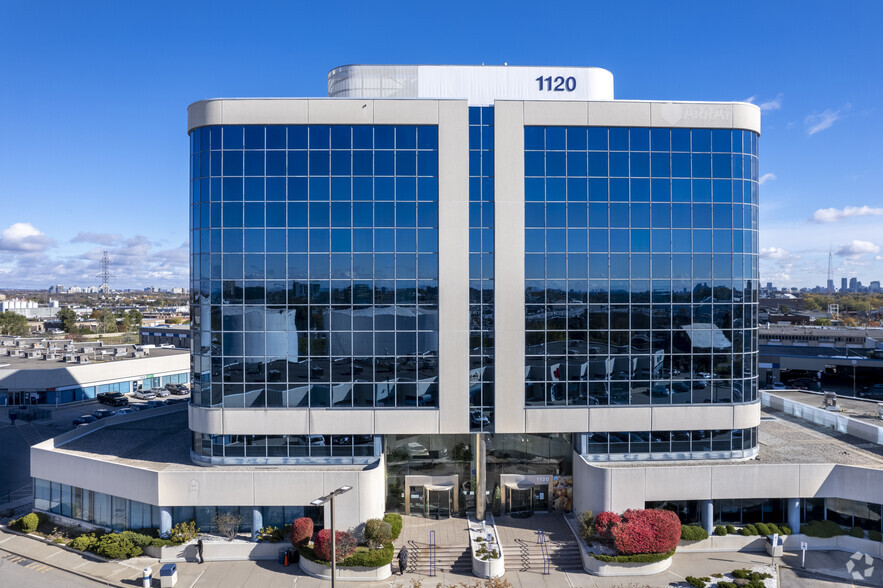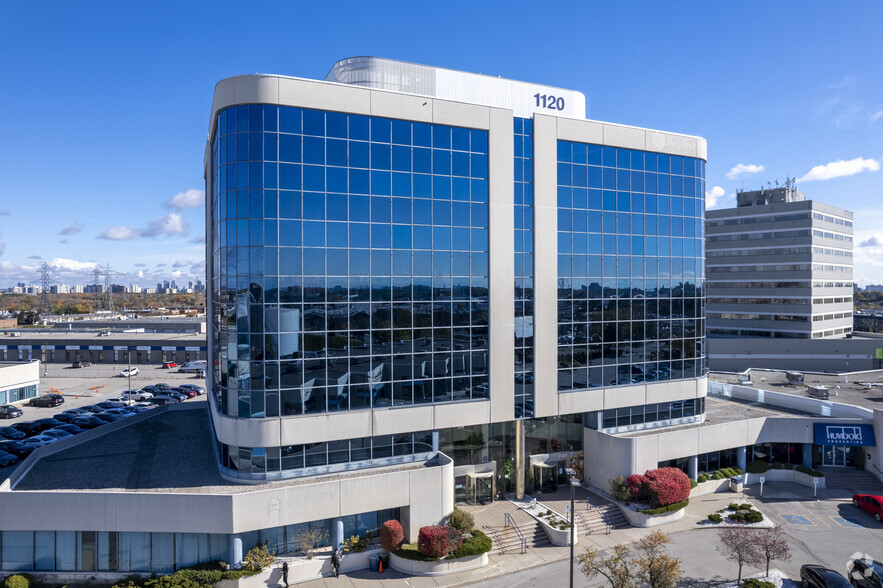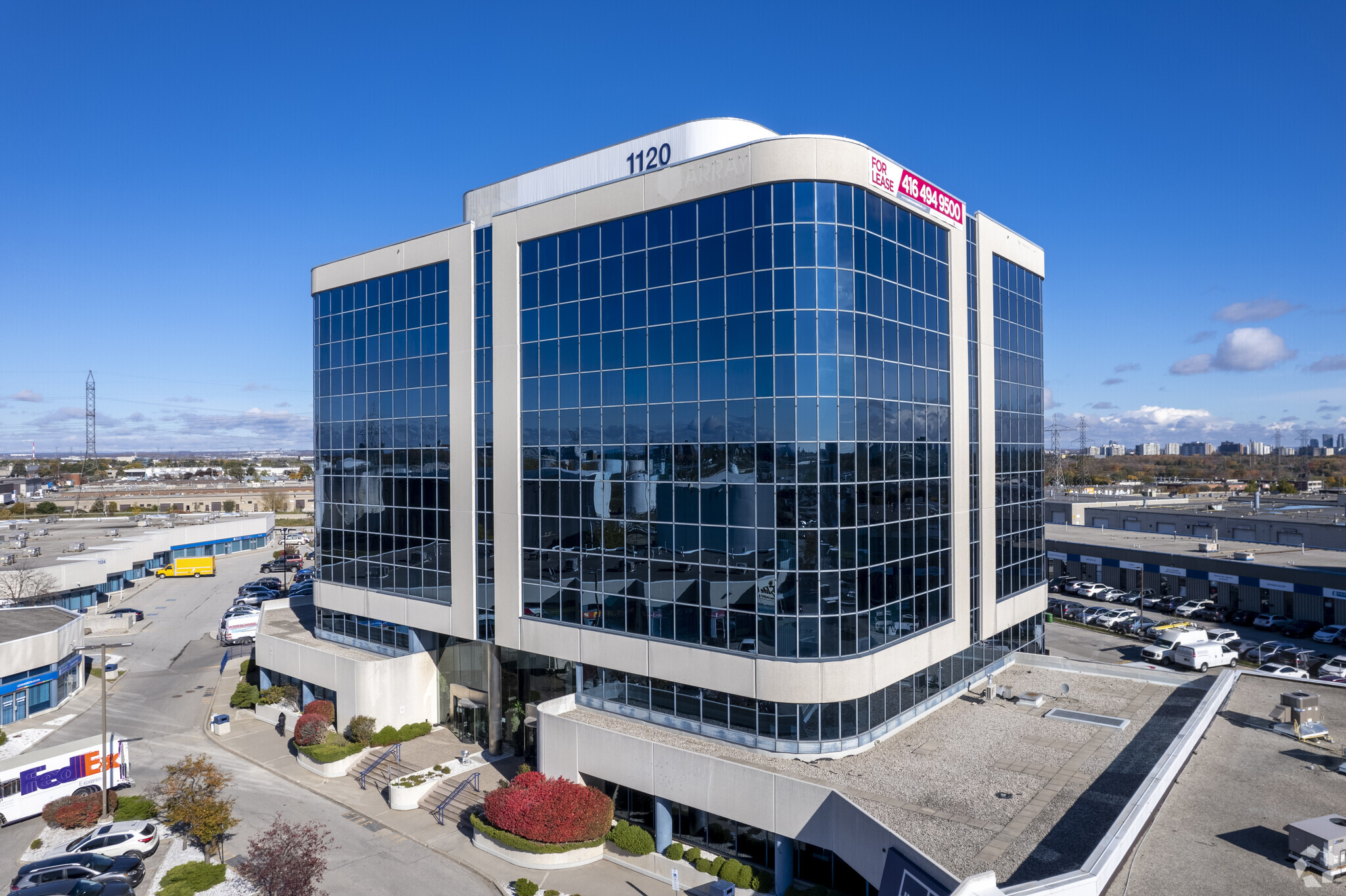
This feature is unavailable at the moment.
We apologize, but the feature you are trying to access is currently unavailable. We are aware of this issue and our team is working hard to resolve the matter.
Please check back in a few minutes. We apologize for the inconvenience.
- LoopNet Team
thank you

Your email has been sent!
Humbold Business Centre 1120 Finch Ave W
100 - 35,040 SF of 4-Star Space Available in Toronto, ON M3J 3J5



Highlights
- Heavy commercialized area
- Retail amenities nearby
- High exposure location
all available spaces(11)
Display Rental Rate as
- Space
- Size
- Term
- Rental Rate
- Space Use
- Condition
- Available
- Lease rate does not include utilities, property expenses or building services
An extremely attractive modern blue glass white precast development. The area bounded by Sheppard, Keele & Steeles has developed into a vital mix of "factory outlet" designers discount retail warehouse, light industrial and office uses. There is quick access available to the Allen Expressway and Highway 401 as well as the Spadina subway. Humbold Business Centre is a mixed-use business complex with a 7 storey office tower. Retail and warehouse space, as well as light industrial buildings, are grouped around two landscaped courts, incorporating restaurants, banks, retail and office service. Building has Good Life Fitness Club.
- Lease rate does not include utilities, property expenses or building services
- Located in-line with other retail
- Central Air and Heating
- Access to the Allen Expressway and Hwy 401
- Fully Built-Out as Standard Retail Space
- Space is in Excellent Condition
- Fully Carpeted
- Access to Spadina subway
Located In Blue Glass And White Precast Humbold Business Centre. This Suite Suite Has 2 Offices On Glass, Large Board Room, Open Area. Ideal For Law, Accounting, Sales And Engineering Companies. Ample Surface As Well As Underground Parking. Several Food Restuarants On Site. Bus Stop In Front Of Complex And Fully Handicap Access.
- Lease rate does not include utilities, property expenses or building services
- Mostly Open Floor Plan Layout
- Central Air Conditioning
- Retail amenities nearby
- Partially Built-Out as Standard Office
- Can be combined with additional space(s) for up to 12,012 SF of adjacent space
- Access to public transit
Located in blue glass and white precast Humbold Business Centre. This corner suite has 9 offices 6 on glass large reception, kitchenette, 2 open area, ideal for law, accounting, sales and engineering companies. Ample surface as well as underground parking. Several food restaurants on site. Bus stop in front of complex and fully handicap access.
- Lease rate does not include utilities, property expenses or building services
- Mostly Open Floor Plan Layout
- Central Air Conditioning
- Retail amenities nearby
- Partially Built-Out as Standard Office
- Can be combined with additional space(s) for up to 12,012 SF of adjacent space
- Access to public transit
suite number subject to change
- Lease rate does not include utilities, property expenses or building services
- Mostly Open Floor Plan Layout
- Central Air Conditioning
- Retail amenities nearby
- Partially Built-Out as Standard Office
- Can be combined with additional space(s) for up to 12,012 SF of adjacent space
- Access to public transit
suite number subject to change
- Lease rate does not include utilities, property expenses or building services
- Mostly Open Floor Plan Layout
- Central Air Conditioning
- Partially Built-Out as Standard Office
- Can be combined with additional space(s) for up to 12,012 SF of adjacent space
Bonus: Paying $20,000.00 bonus on any deal 5 years and over. Could do up to 25,000sf of contiguous space with 3rd and 4th Floor
- Lease rate does not include utilities, property expenses or building services
- Mostly Open Floor Plan Layout
- Partially Built-Out as Standard Office
suite number subject to change
- Lease rate does not include utilities, property expenses or building services
- Mostly Open Floor Plan Layout
- Central Air Conditioning
- Partially Built-Out as Standard Office
- Can be combined with additional space(s) for up to 12,012 SF of adjacent space
Office space for lease located in Toronto, Ontario.
- Lease rate does not include utilities, property expenses or building services
- Mostly Open Floor Plan Layout
- Access to public transit
- Partially Built-Out as Standard Office
- Central Air Conditioning
- Retail amenities nearby
Located in blue glass and white precast Humbold Business Centre. This suite has direct elevator exposure. Open area, with 5 private offices on glass and kitchen. Ideal for IT, Software Development, Accounting, Legal, Insurance office. Ample surface as well as underground parking. Several food restaurants on site. Bus stop in front of complex and fully handicap access
- Lease rate does not include utilities, property expenses or building services
- Open Floor Plan Layout
- Open area, 5 offices, kitchen, elevator access
- Onsite restaurants, bus stop, accessible
- Fully Built-Out as Standard Office
- 5 Private Offices
- Parking: Ample surface and underground options
Lots of natural light. Perimeter offices, kitchen, reception, large open areas, boardroom. Perfect for IT, engineering, accounting, legal and sales office users
- Lease rate does not include utilities, property expenses or building services
- Mostly Open Floor Plan Layout
- Reception Area
- Natural Light
- Partially Built-Out as Standard Office
- Central Air Conditioning
- Kitchen
- Open-Plan
| Space | Size | Term | Rental Rate | Space Use | Condition | Available |
| 1st Floor, Ste 104 | 1,616 SF | 1-10 Years | $8.36 USD/SF/YR $0.70 USD/SF/MO $13,504 USD/YR $1,125 USD/MO | Retail | - | December 31, 2024 |
| 1st Floor, Ste Kiosk | 100 SF | 5-10 Years | $8.36 USD/SF/YR $0.70 USD/SF/MO $835.62 USD/YR $69.63 USD/MO | Retail | Full Build-Out | Now |
| 2nd Floor, Ste 205 | 1,116 SF | 1-10 Years | $6.96 USD/SF/YR $0.58 USD/SF/MO $7,771 USD/YR $647.61 USD/MO | Office | Partial Build-Out | Now |
| 3rd Floor, Ste 301 | 4,065 SF | 1-10 Years | $6.96 USD/SF/YR $0.58 USD/SF/MO $28,307 USD/YR $2,359 USD/MO | Office | Partial Build-Out | Now |
| 3rd Floor, Ste 302 | 2,402 SF | 1-10 Years | $8.36 USD/SF/YR $0.70 USD/SF/MO $20,072 USD/YR $1,673 USD/MO | Office | Partial Build-Out | Now |
| 3rd Floor, Ste 305 | 1,829 SF | 1-10 Years | $6.96 USD/SF/YR $0.58 USD/SF/MO $12,736 USD/YR $1,061 USD/MO | Office | Partial Build-Out | Now |
| 4th Floor, Ste 400 | 9,560 SF | 1-10 Years | $6.96 USD/SF/YR $0.58 USD/SF/MO $66,571 USD/YR $5,548 USD/MO | Office | Partial Build-Out | Now |
| 5th Floor, Ste 501A | 2,600 SF | 1-10 Years | $6.96 USD/SF/YR $0.58 USD/SF/MO $18,105 USD/YR $1,509 USD/MO | Office | Partial Build-Out | 30 Days |
| 5th Floor, Ste 504 | 1,686 SF | 1-10 Years | $6.96 USD/SF/YR $0.58 USD/SF/MO $11,740 USD/YR $978.37 USD/MO | Office | Partial Build-Out | Now |
| 7th Floor, Ste 702 | 2,135 SF | 3-10 Years | $6.96 USD/SF/YR $0.58 USD/SF/MO $14,867 USD/YR $1,239 USD/MO | Office | Full Build-Out | December 31, 2024 |
| 8th Floor, Ste 800 | 7,931 SF | 1-10 Years | $6.96 USD/SF/YR $0.58 USD/SF/MO $55,227 USD/YR $4,602 USD/MO | Office | Partial Build-Out | Now |
1st Floor, Ste 104
| Size |
| 1,616 SF |
| Term |
| 1-10 Years |
| Rental Rate |
| $8.36 USD/SF/YR $0.70 USD/SF/MO $13,504 USD/YR $1,125 USD/MO |
| Space Use |
| Retail |
| Condition |
| - |
| Available |
| December 31, 2024 |
1st Floor, Ste Kiosk
| Size |
| 100 SF |
| Term |
| 5-10 Years |
| Rental Rate |
| $8.36 USD/SF/YR $0.70 USD/SF/MO $835.62 USD/YR $69.63 USD/MO |
| Space Use |
| Retail |
| Condition |
| Full Build-Out |
| Available |
| Now |
2nd Floor, Ste 205
| Size |
| 1,116 SF |
| Term |
| 1-10 Years |
| Rental Rate |
| $6.96 USD/SF/YR $0.58 USD/SF/MO $7,771 USD/YR $647.61 USD/MO |
| Space Use |
| Office |
| Condition |
| Partial Build-Out |
| Available |
| Now |
3rd Floor, Ste 301
| Size |
| 4,065 SF |
| Term |
| 1-10 Years |
| Rental Rate |
| $6.96 USD/SF/YR $0.58 USD/SF/MO $28,307 USD/YR $2,359 USD/MO |
| Space Use |
| Office |
| Condition |
| Partial Build-Out |
| Available |
| Now |
3rd Floor, Ste 302
| Size |
| 2,402 SF |
| Term |
| 1-10 Years |
| Rental Rate |
| $8.36 USD/SF/YR $0.70 USD/SF/MO $20,072 USD/YR $1,673 USD/MO |
| Space Use |
| Office |
| Condition |
| Partial Build-Out |
| Available |
| Now |
3rd Floor, Ste 305
| Size |
| 1,829 SF |
| Term |
| 1-10 Years |
| Rental Rate |
| $6.96 USD/SF/YR $0.58 USD/SF/MO $12,736 USD/YR $1,061 USD/MO |
| Space Use |
| Office |
| Condition |
| Partial Build-Out |
| Available |
| Now |
4th Floor, Ste 400
| Size |
| 9,560 SF |
| Term |
| 1-10 Years |
| Rental Rate |
| $6.96 USD/SF/YR $0.58 USD/SF/MO $66,571 USD/YR $5,548 USD/MO |
| Space Use |
| Office |
| Condition |
| Partial Build-Out |
| Available |
| Now |
5th Floor, Ste 501A
| Size |
| 2,600 SF |
| Term |
| 1-10 Years |
| Rental Rate |
| $6.96 USD/SF/YR $0.58 USD/SF/MO $18,105 USD/YR $1,509 USD/MO |
| Space Use |
| Office |
| Condition |
| Partial Build-Out |
| Available |
| 30 Days |
5th Floor, Ste 504
| Size |
| 1,686 SF |
| Term |
| 1-10 Years |
| Rental Rate |
| $6.96 USD/SF/YR $0.58 USD/SF/MO $11,740 USD/YR $978.37 USD/MO |
| Space Use |
| Office |
| Condition |
| Partial Build-Out |
| Available |
| Now |
7th Floor, Ste 702
| Size |
| 2,135 SF |
| Term |
| 3-10 Years |
| Rental Rate |
| $6.96 USD/SF/YR $0.58 USD/SF/MO $14,867 USD/YR $1,239 USD/MO |
| Space Use |
| Office |
| Condition |
| Full Build-Out |
| Available |
| December 31, 2024 |
8th Floor, Ste 800
| Size |
| 7,931 SF |
| Term |
| 1-10 Years |
| Rental Rate |
| $6.96 USD/SF/YR $0.58 USD/SF/MO $55,227 USD/YR $4,602 USD/MO |
| Space Use |
| Office |
| Condition |
| Partial Build-Out |
| Available |
| Now |
1st Floor, Ste 104
| Size | 1,616 SF |
| Term | 1-10 Years |
| Rental Rate | $8.36 USD/SF/YR |
| Space Use | Retail |
| Condition | - |
| Available | December 31, 2024 |
- Lease rate does not include utilities, property expenses or building services
1st Floor, Ste Kiosk
| Size | 100 SF |
| Term | 5-10 Years |
| Rental Rate | $8.36 USD/SF/YR |
| Space Use | Retail |
| Condition | Full Build-Out |
| Available | Now |
An extremely attractive modern blue glass white precast development. The area bounded by Sheppard, Keele & Steeles has developed into a vital mix of "factory outlet" designers discount retail warehouse, light industrial and office uses. There is quick access available to the Allen Expressway and Highway 401 as well as the Spadina subway. Humbold Business Centre is a mixed-use business complex with a 7 storey office tower. Retail and warehouse space, as well as light industrial buildings, are grouped around two landscaped courts, incorporating restaurants, banks, retail and office service. Building has Good Life Fitness Club.
- Lease rate does not include utilities, property expenses or building services
- Fully Built-Out as Standard Retail Space
- Located in-line with other retail
- Space is in Excellent Condition
- Central Air and Heating
- Fully Carpeted
- Access to the Allen Expressway and Hwy 401
- Access to Spadina subway
2nd Floor, Ste 205
| Size | 1,116 SF |
| Term | 1-10 Years |
| Rental Rate | $6.96 USD/SF/YR |
| Space Use | Office |
| Condition | Partial Build-Out |
| Available | Now |
Located In Blue Glass And White Precast Humbold Business Centre. This Suite Suite Has 2 Offices On Glass, Large Board Room, Open Area. Ideal For Law, Accounting, Sales And Engineering Companies. Ample Surface As Well As Underground Parking. Several Food Restuarants On Site. Bus Stop In Front Of Complex And Fully Handicap Access.
- Lease rate does not include utilities, property expenses or building services
- Partially Built-Out as Standard Office
- Mostly Open Floor Plan Layout
- Can be combined with additional space(s) for up to 12,012 SF of adjacent space
- Central Air Conditioning
- Access to public transit
- Retail amenities nearby
3rd Floor, Ste 301
| Size | 4,065 SF |
| Term | 1-10 Years |
| Rental Rate | $6.96 USD/SF/YR |
| Space Use | Office |
| Condition | Partial Build-Out |
| Available | Now |
Located in blue glass and white precast Humbold Business Centre. This corner suite has 9 offices 6 on glass large reception, kitchenette, 2 open area, ideal for law, accounting, sales and engineering companies. Ample surface as well as underground parking. Several food restaurants on site. Bus stop in front of complex and fully handicap access.
- Lease rate does not include utilities, property expenses or building services
- Partially Built-Out as Standard Office
- Mostly Open Floor Plan Layout
- Can be combined with additional space(s) for up to 12,012 SF of adjacent space
- Central Air Conditioning
- Access to public transit
- Retail amenities nearby
3rd Floor, Ste 302
| Size | 2,402 SF |
| Term | 1-10 Years |
| Rental Rate | $8.36 USD/SF/YR |
| Space Use | Office |
| Condition | Partial Build-Out |
| Available | Now |
suite number subject to change
- Lease rate does not include utilities, property expenses or building services
- Partially Built-Out as Standard Office
- Mostly Open Floor Plan Layout
- Can be combined with additional space(s) for up to 12,012 SF of adjacent space
- Central Air Conditioning
- Access to public transit
- Retail amenities nearby
3rd Floor, Ste 305
| Size | 1,829 SF |
| Term | 1-10 Years |
| Rental Rate | $6.96 USD/SF/YR |
| Space Use | Office |
| Condition | Partial Build-Out |
| Available | Now |
suite number subject to change
- Lease rate does not include utilities, property expenses or building services
- Partially Built-Out as Standard Office
- Mostly Open Floor Plan Layout
- Can be combined with additional space(s) for up to 12,012 SF of adjacent space
- Central Air Conditioning
4th Floor, Ste 400
| Size | 9,560 SF |
| Term | 1-10 Years |
| Rental Rate | $6.96 USD/SF/YR |
| Space Use | Office |
| Condition | Partial Build-Out |
| Available | Now |
Bonus: Paying $20,000.00 bonus on any deal 5 years and over. Could do up to 25,000sf of contiguous space with 3rd and 4th Floor
- Lease rate does not include utilities, property expenses or building services
- Partially Built-Out as Standard Office
- Mostly Open Floor Plan Layout
5th Floor, Ste 501A
| Size | 2,600 SF |
| Term | 1-10 Years |
| Rental Rate | $6.96 USD/SF/YR |
| Space Use | Office |
| Condition | Partial Build-Out |
| Available | 30 Days |
suite number subject to change
- Lease rate does not include utilities, property expenses or building services
- Partially Built-Out as Standard Office
- Mostly Open Floor Plan Layout
- Can be combined with additional space(s) for up to 12,012 SF of adjacent space
- Central Air Conditioning
5th Floor, Ste 504
| Size | 1,686 SF |
| Term | 1-10 Years |
| Rental Rate | $6.96 USD/SF/YR |
| Space Use | Office |
| Condition | Partial Build-Out |
| Available | Now |
Office space for lease located in Toronto, Ontario.
- Lease rate does not include utilities, property expenses or building services
- Partially Built-Out as Standard Office
- Mostly Open Floor Plan Layout
- Central Air Conditioning
- Access to public transit
- Retail amenities nearby
7th Floor, Ste 702
| Size | 2,135 SF |
| Term | 3-10 Years |
| Rental Rate | $6.96 USD/SF/YR |
| Space Use | Office |
| Condition | Full Build-Out |
| Available | December 31, 2024 |
Located in blue glass and white precast Humbold Business Centre. This suite has direct elevator exposure. Open area, with 5 private offices on glass and kitchen. Ideal for IT, Software Development, Accounting, Legal, Insurance office. Ample surface as well as underground parking. Several food restaurants on site. Bus stop in front of complex and fully handicap access
- Lease rate does not include utilities, property expenses or building services
- Fully Built-Out as Standard Office
- Open Floor Plan Layout
- 5 Private Offices
- Open area, 5 offices, kitchen, elevator access
- Parking: Ample surface and underground options
- Onsite restaurants, bus stop, accessible
8th Floor, Ste 800
| Size | 7,931 SF |
| Term | 1-10 Years |
| Rental Rate | $6.96 USD/SF/YR |
| Space Use | Office |
| Condition | Partial Build-Out |
| Available | Now |
Lots of natural light. Perimeter offices, kitchen, reception, large open areas, boardroom. Perfect for IT, engineering, accounting, legal and sales office users
- Lease rate does not include utilities, property expenses or building services
- Partially Built-Out as Standard Office
- Mostly Open Floor Plan Layout
- Central Air Conditioning
- Reception Area
- Kitchen
- Natural Light
- Open-Plan
Property Overview
An extremely attractive modern blue glass white precast development. There is quick access available to the Allen Expressway and Highway 401 as well as the Yonge-University subway line. Humbold Business Centre is a mixed use business complex with a 7 storey office tower. Retail and warehouse space, as well as light industrial buildings, are grouped around two landscaped courts, incorporating restaurants, banks, retail and office service.
- Bus Line
- Security System
PROPERTY FACTS
SELECT TENANTS
- Floor
- Tenant Name
- Industry
- 3rd
- Aareas Interactive Inc.
- Information
Learn More About Leasing Retail Properties
Presented by

Humbold Business Centre | 1120 Finch Ave W
Hmm, there seems to have been an error sending your message. Please try again.
Thanks! Your message was sent.


