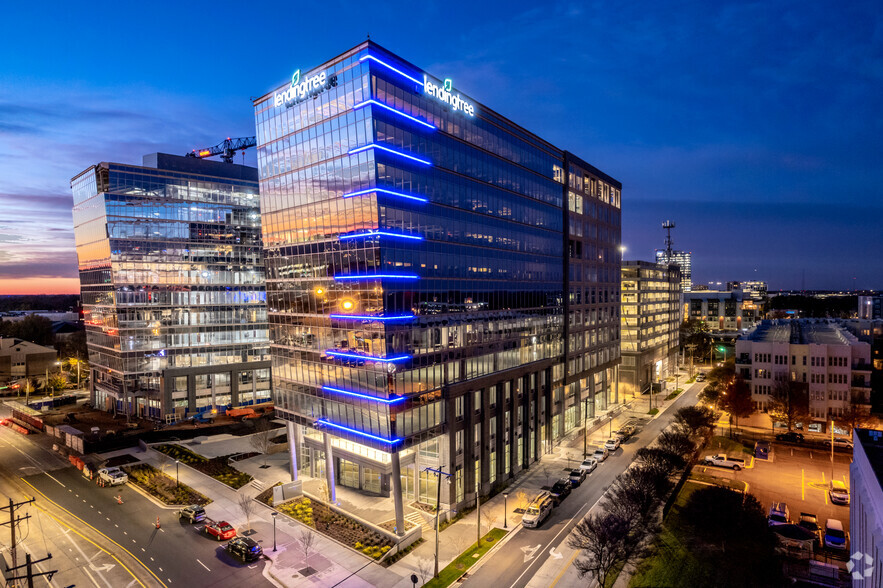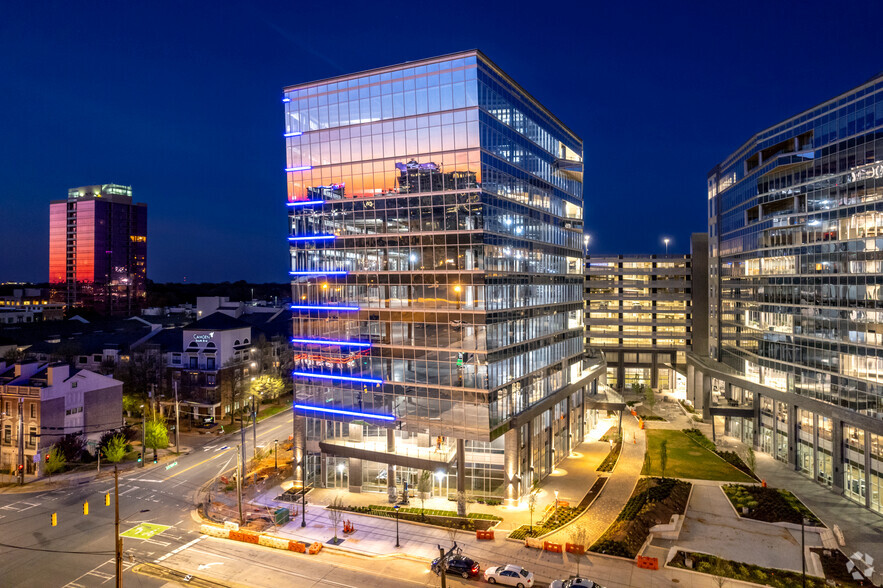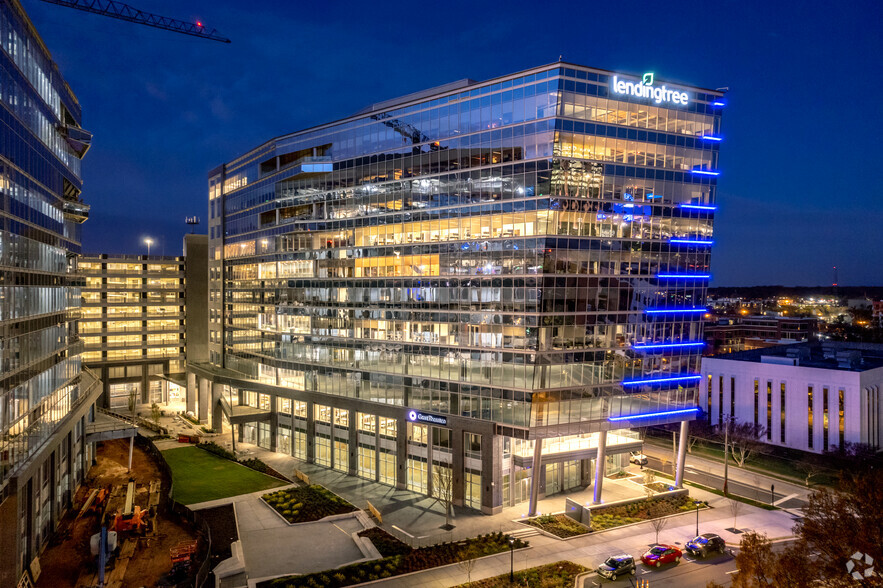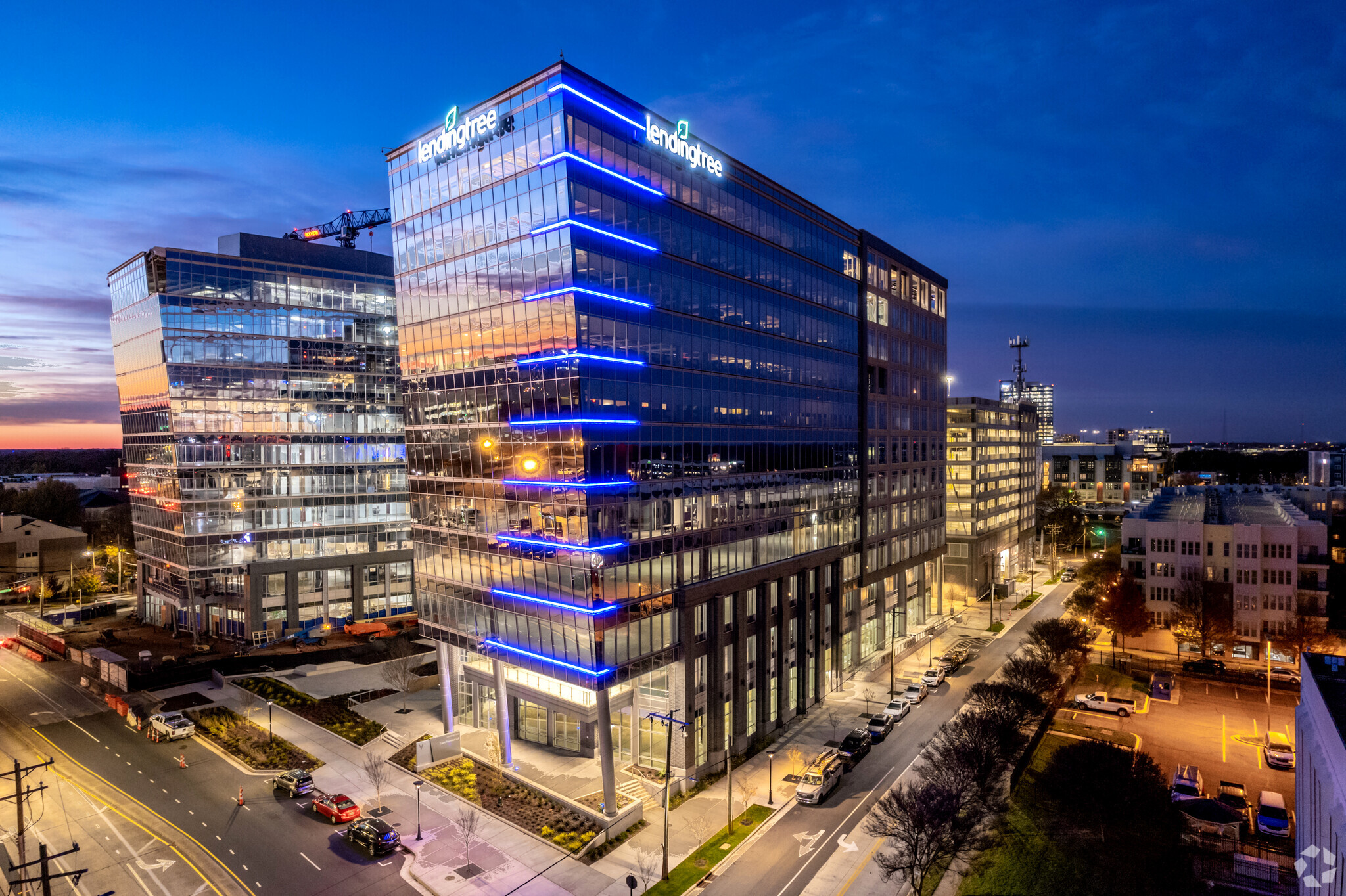Vantage South End Charlotte, NC 28203
2,752 - 7,503 SF of Retail Space Available



PARK HIGHLIGHTS
- Heavy daytime & evening foot traffic
- Office tenant anchor: LendingTree
PARK FACTS
ALL AVAILABLE SPACES(2)
Display Rental Rate as
- SPACE
- SIZE
- TERM
- RENTAL RATE
- SPACE USE
- CONDITION
- AVAILABLE
2,752 square-feet of retail space available.
- Located in-line with other retail
- Strategic Location
| Space | Size | Term | Rental Rate | Space Use | Condition | Available |
| 1st Floor | 2,752 SF | Negotiable | Upon Request | Retail | - | Now |
1415 Vantage Park Dr - 1st Floor
- SPACE
- SIZE
- TERM
- RENTAL RATE
- SPACE USE
- CONDITION
- AVAILABLE
2,800 - 4,751 square-feet available for lease.
- Strategic Location
| Space | Size | Term | Rental Rate | Space Use | Condition | Available |
| 1st Floor | 2,800-4,751 SF | Negotiable | Upon Request | Retail | - | Now |
1120 S Tryon St - 1st Floor
PARK OVERVIEW
Vantage South End will feature +/- 580,000 sf of office, a one acre urban park, a 200 room boutique hotel, and has already announced Lending Tree as an anchor tenant. Vantage will feature three towers with ground-level retail. The West Tower and parking garage will deliver January 2021 with the East Tower delivering in April, 2022. This site is located at the corner of South Tryon and Carson Street, 2 blocks from the Carson Light Rail Station, 0.5 miles from Bank of America Stadium, and is beside Charlotte Beer Garden.
- 24 Hour Access
- Bus Line
- Commuter Rail
- Conferencing Facility
- Courtyard
- Dedicated Turn Lane
- Freeway Visibility
- Property Manager on Site
- Restaurant
- Security System
- Signage
- Signalized Intersection
- Car Charging Station
- Monument Signage
- Air Conditioning
- Balcony






