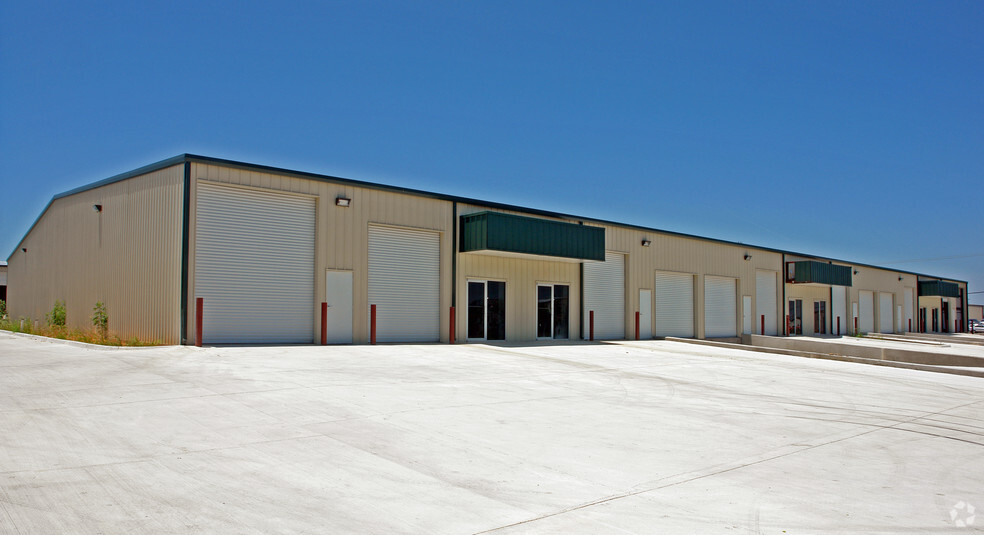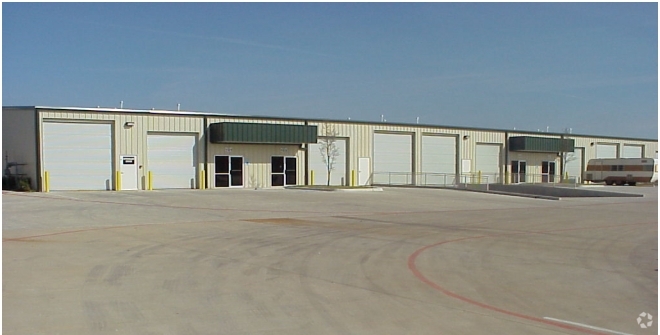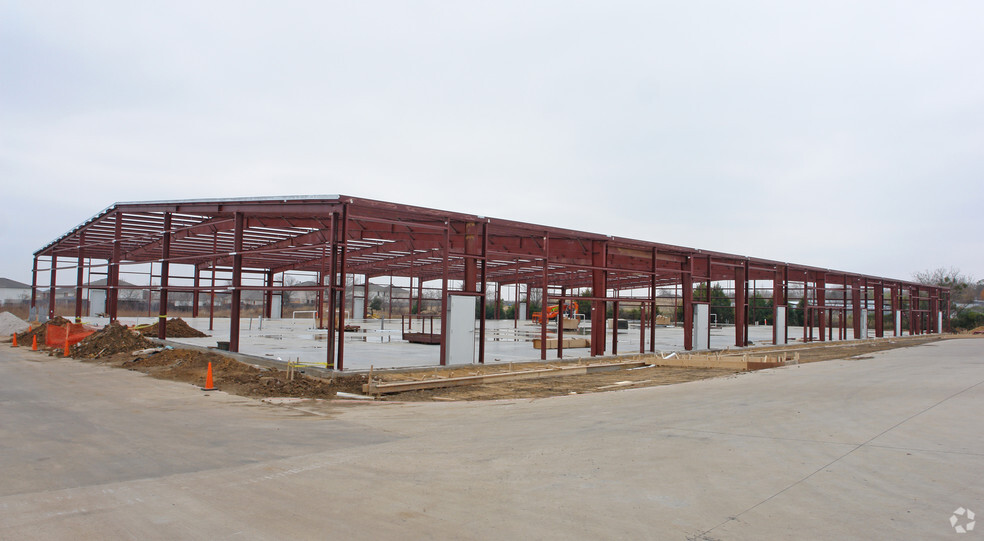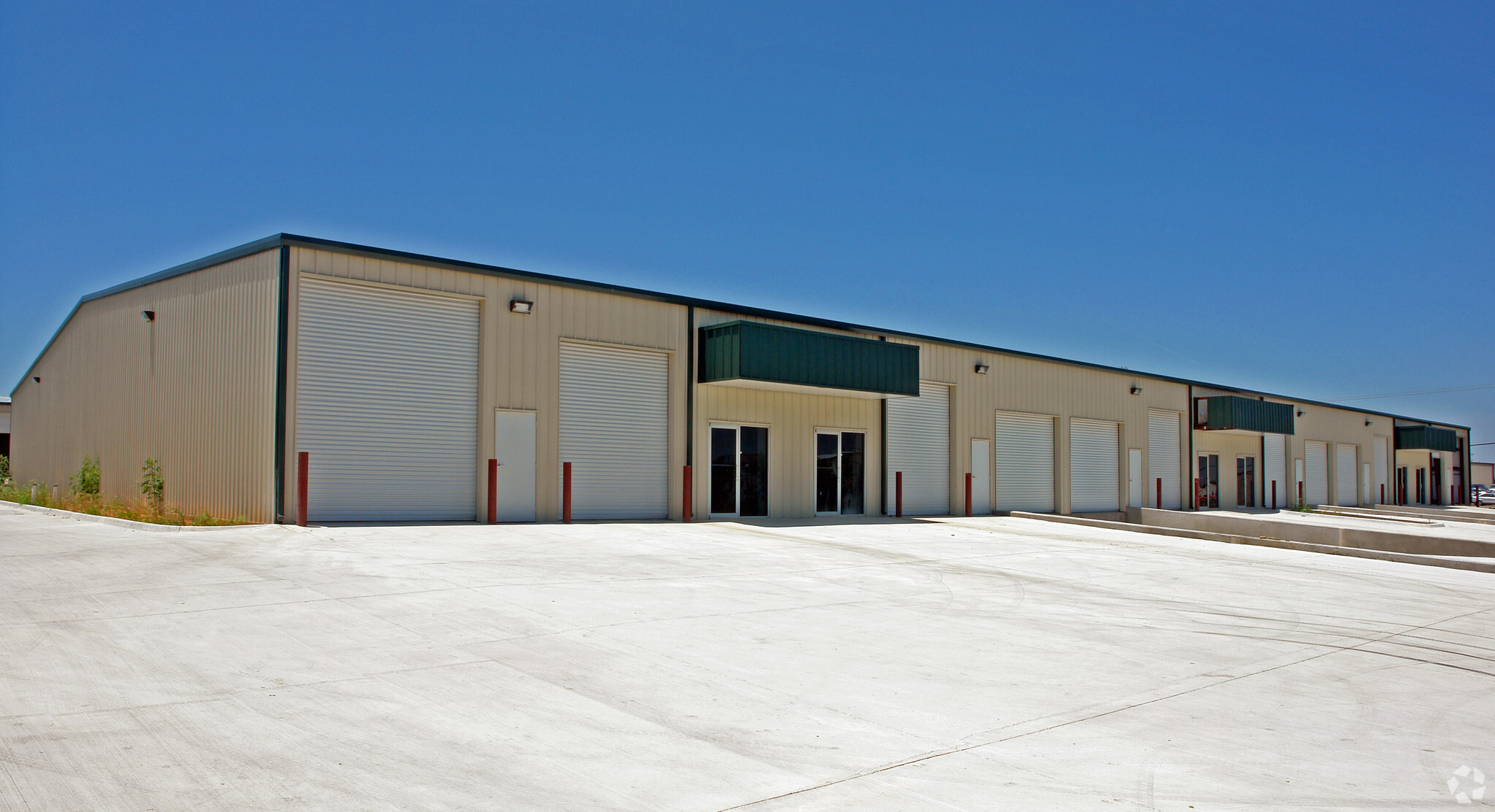
This feature is unavailable at the moment.
We apologize, but the feature you are trying to access is currently unavailable. We are aware of this issue and our team is working hard to resolve the matter.
Please check back in a few minutes. We apologize for the inconvenience.
- LoopNet Team
thank you

Your email has been sent!
Sturgeon Business Park Arlington, TX 76001
2,511 - 22,439 SF of Industrial Space Available



PARK FACTS
| Total Space Available | 22,439 SF | Park Type | Industrial Park |
| Total Space Available | 22,439 SF |
| Park Type | Industrial Park |
ALL AVAILABLE SPACES(5)
Display Rental Rate as
- SPACE
- SIZE
- TERM
- RENTAL RATE
- SPACE USE
- CONDITION
- AVAILABLE
± 6,000 SF • ± 550 SF Office • Four (4) Grade Level Doors • Two (2) Restrooms • Sprinklered • 16’ - 19’ Clear Height
- Includes 550 SF of dedicated office space
- 4 Drive Ins
• ± 3,000 SF • ± 275 SF Office • Two (2) Grade Level Doors • Two (2) Restrooms • Sprinklered • 16’ - 19’ Clear Height
- Includes 275 SF of dedicated office space
- 2 Drive Ins
| Space | Size | Term | Rental Rate | Space Use | Condition | Available |
| 1st Floor - 103 & 105 | 6,000 SF | Negotiable | Upon Request Upon Request Upon Request Upon Request | Industrial | Partial Build-Out | Now |
| 1st Floor - 111 | 3,000 SF | Negotiable | Upon Request Upon Request Upon Request Upon Request | Industrial | Partial Build-Out | Now |
1115 Sturgeon Ct - 1st Floor - 103 & 105
1115 Sturgeon Ct - 1st Floor - 111
- SPACE
- SIZE
- TERM
- RENTAL RATE
- SPACE USE
- CONDITION
- AVAILABLE
• ± 2,511 SF • ± 275 SF Office • One (1) Grade Level Door • One (1) Dock Door • One (1) Restroom • Sprinklered • 16’ - 19’ Clear Height
- Includes 275 SF of dedicated office space
- 1 Loading Dock
- 1 Drive Bay
• ± 5,022 SF • ± 550 SF Office • Four (4) Grade Level Doors • Two (2) Restrooms • Sprinklered • 16’ - 19’ Clear Height
- Includes 550 SF of dedicated office space
- 4 Drive Ins
| Space | Size | Term | Rental Rate | Space Use | Condition | Available |
| 1st Floor - 105 | 2,511 SF | Negotiable | Upon Request Upon Request Upon Request Upon Request | Industrial | Partial Build-Out | Now |
| 1st Floor - 115 & 117 | 5,022 SF | Negotiable | Upon Request Upon Request Upon Request Upon Request | Industrial | Partial Build-Out | Now |
1121 Sturgeon Ct - 1st Floor - 105
1121 Sturgeon Ct - 1st Floor - 115 & 117
- SPACE
- SIZE
- TERM
- RENTAL RATE
- SPACE USE
- CONDITION
- AVAILABLE
5,906 SF • +/-1,000 SF office • Conference Room • Two Restrooms • One 12’x14’ Grade Level Door • One 9’x10’ Dock High Door • Sprinklered
- Includes 1,000 SF of dedicated office space
- 1 Loading Dock
- 1 Drive Bay
| Space | Size | Term | Rental Rate | Space Use | Condition | Available |
| 1st Floor - 107 | 5,906 SF | Negotiable | Upon Request Upon Request Upon Request Upon Request | Industrial | Partial Build-Out | Now |
1209 Sturgeon Ct - 1st Floor - 107
1115 Sturgeon Ct - 1st Floor - 103 & 105
| Size | 6,000 SF |
| Term | Negotiable |
| Rental Rate | Upon Request |
| Space Use | Industrial |
| Condition | Partial Build-Out |
| Available | Now |
± 6,000 SF • ± 550 SF Office • Four (4) Grade Level Doors • Two (2) Restrooms • Sprinklered • 16’ - 19’ Clear Height
- Includes 550 SF of dedicated office space
- 4 Drive Ins
1115 Sturgeon Ct - 1st Floor - 111
| Size | 3,000 SF |
| Term | Negotiable |
| Rental Rate | Upon Request |
| Space Use | Industrial |
| Condition | Partial Build-Out |
| Available | Now |
• ± 3,000 SF • ± 275 SF Office • Two (2) Grade Level Doors • Two (2) Restrooms • Sprinklered • 16’ - 19’ Clear Height
- Includes 275 SF of dedicated office space
- 2 Drive Ins
1121 Sturgeon Ct - 1st Floor - 105
| Size | 2,511 SF |
| Term | Negotiable |
| Rental Rate | Upon Request |
| Space Use | Industrial |
| Condition | Partial Build-Out |
| Available | Now |
• ± 2,511 SF • ± 275 SF Office • One (1) Grade Level Door • One (1) Dock Door • One (1) Restroom • Sprinklered • 16’ - 19’ Clear Height
- Includes 275 SF of dedicated office space
- 1 Drive Bay
- 1 Loading Dock
1121 Sturgeon Ct - 1st Floor - 115 & 117
| Size | 5,022 SF |
| Term | Negotiable |
| Rental Rate | Upon Request |
| Space Use | Industrial |
| Condition | Partial Build-Out |
| Available | Now |
• ± 5,022 SF • ± 550 SF Office • Four (4) Grade Level Doors • Two (2) Restrooms • Sprinklered • 16’ - 19’ Clear Height
- Includes 550 SF of dedicated office space
- 4 Drive Ins
1209 Sturgeon Ct - 1st Floor - 107
| Size | 5,906 SF |
| Term | Negotiable |
| Rental Rate | Upon Request |
| Space Use | Industrial |
| Condition | Partial Build-Out |
| Available | Now |
5,906 SF • +/-1,000 SF office • Conference Room • Two Restrooms • One 12’x14’ Grade Level Door • One 9’x10’ Dock High Door • Sprinklered
- Includes 1,000 SF of dedicated office space
- 1 Drive Bay
- 1 Loading Dock
PARK OVERVIEW
• Six Buildings Totaling 170,000 SF • Professional Campus Setting • Spec Suites Available • Grade and Dock High Loading • Close to Major Thoroughfares • Zoned “IM” - Industrial Manufacturing • Fully Sprinklered
Presented by

Sturgeon Business Park | Arlington, TX 76001
Hmm, there seems to have been an error sending your message. Please try again.
Thanks! Your message was sent.




