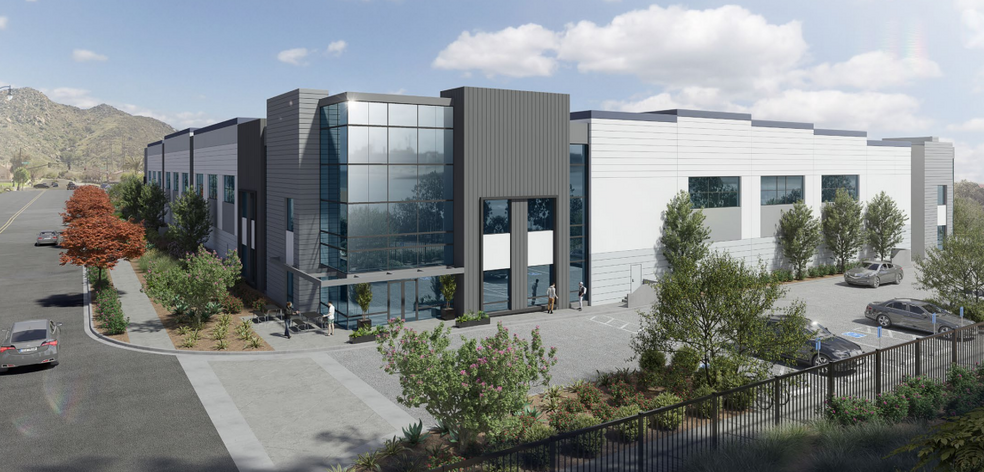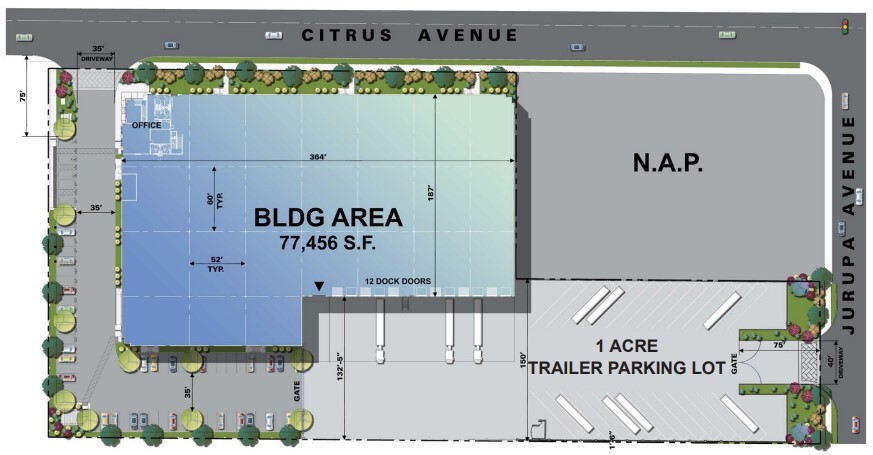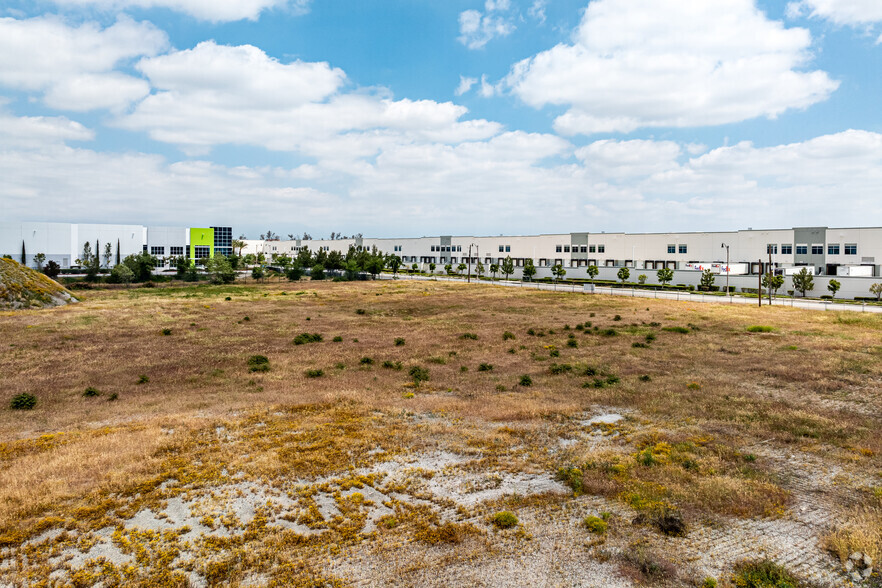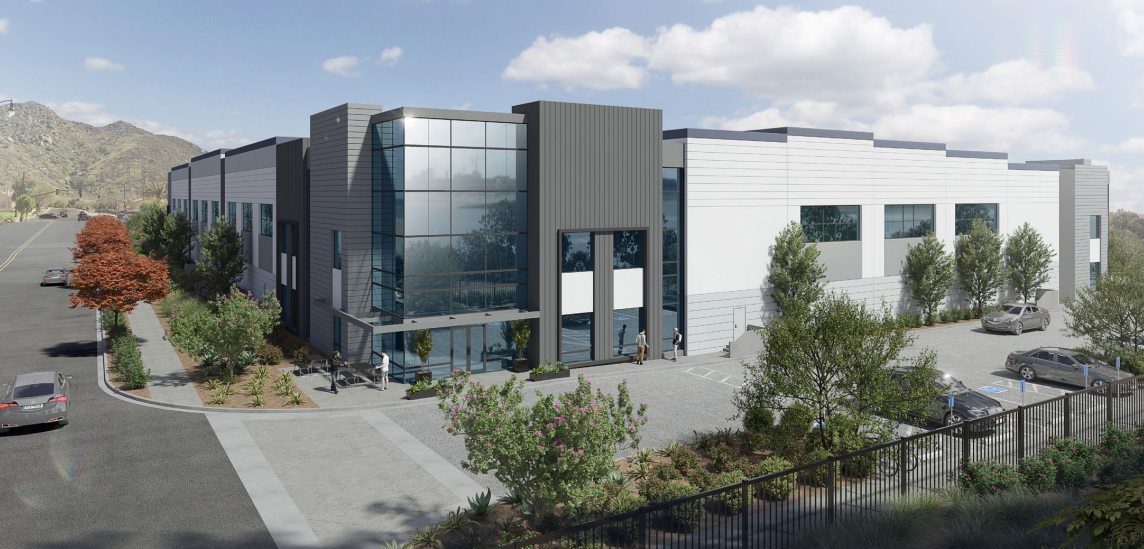
This feature is unavailable at the moment.
We apologize, but the feature you are trying to access is currently unavailable. We are aware of this issue and our team is working hard to resolve the matter.
Please check back in a few minutes. We apologize for the inconvenience.
- LoopNet Team
thank you

Your email has been sent!
Citrus Distribution Center 11216 Citrus Ave
77,456 SF 4-Star Industrial Building Fontana, CA 92337 For Sale



INVESTMENT HIGHLIGHTS
- ±1 Acre Trailer Parking in Addition to the Building
- ±4,431 Square Foot Office (Two Story)
- 2.5% Skylights
- 132’–5” Secured Concrete Truck Court
- 52’ x 60’ Column Spacing (60’ at Speed Bay)
- 20 FC General Warehouse Lighting (with No Racking in Place)
EXECUTIVE SUMMARY
PROPERTY FACTS
| Sale Type | Investment or Owner User | No. Stories | 1 |
| Property Type | Industrial | Year Built | 2025 |
| Property Subtype | Distribution | Tenancy | Single |
| Building Class | B | Parking Ratio | 0.75/1,000 SF |
| Lot Size | 3.53 AC | Clear Ceiling Height | 32’ |
| Construction Status | Proposed | No. Dock-High Doors/Loading | 12 |
| Rentable Building Area | 77,456 SF | No. Drive In / Grade-Level Doors | 1 |
| Sale Type | Investment or Owner User |
| Property Type | Industrial |
| Property Subtype | Distribution |
| Building Class | B |
| Lot Size | 3.53 AC |
| Construction Status | Proposed |
| Rentable Building Area | 77,456 SF |
| No. Stories | 1 |
| Year Built | 2025 |
| Tenancy | Single |
| Parking Ratio | 0.75/1,000 SF |
| Clear Ceiling Height | 32’ |
| No. Dock-High Doors/Loading | 12 |
| No. Drive In / Grade-Level Doors | 1 |
AMENITIES
- Fenced Lot
- Skylights
SPACE AVAILABILITY
- SPACE
- SIZE
- SPACE USE
- CONDITION
- AVAILABLE
±77,456 Square Feet ±1 Acre Trailer Parking in Addition to the Building (26 Off Dock Trailer Parking Spaces) 32’ Minimum Clearance (6” Inside 1st Column) 132’–5” Secured Concrete Truck Court ±4,431 Square Foot Office (Two Story) 12 - Dock High Loading Doors (9’ x 10’) 1 - Grade Level Door (12’ x 14’) 58 - Auto Parking Spaces 52’ x 60’ Column Spacing (60’ at Speed Bay) ESFR Sprinkler System 2.5% Skylights 1,200 AMP Panel, 277/480V(2,000 AMP UGPS) 6 - 35,000 lb. Mechanical Dock Levelers 20 FC General Warehouse Lighting (with No Racking in Place) MM-80 Joint Filler Throughout Warehouse 3 - Auto Parking Stalls with EV Charging 6 - Auto Parking Stalls will be EV Ready Concrete Paving Throughout Entire Project Solar Ready Rooftop Cool Roof Installed Above Office Area Leadership in Energy and Environmental Design (LEED Certified pending)
| Space | Size | Space Use | Condition | Available |
| 1st Floor | 77,456 SF | Industrial | - | 120 Days |
1st Floor
| Size |
| 77,456 SF |
| Space Use |
| Industrial |
| Condition |
| - |
| Available |
| 120 Days |
1st Floor
| Size | 77,456 SF |
| Space Use | Industrial |
| Condition | - |
| Available | 120 Days |
±77,456 Square Feet ±1 Acre Trailer Parking in Addition to the Building (26 Off Dock Trailer Parking Spaces) 32’ Minimum Clearance (6” Inside 1st Column) 132’–5” Secured Concrete Truck Court ±4,431 Square Foot Office (Two Story) 12 - Dock High Loading Doors (9’ x 10’) 1 - Grade Level Door (12’ x 14’) 58 - Auto Parking Spaces 52’ x 60’ Column Spacing (60’ at Speed Bay) ESFR Sprinkler System 2.5% Skylights 1,200 AMP Panel, 277/480V(2,000 AMP UGPS) 6 - 35,000 lb. Mechanical Dock Levelers 20 FC General Warehouse Lighting (with No Racking in Place) MM-80 Joint Filler Throughout Warehouse 3 - Auto Parking Stalls with EV Charging 6 - Auto Parking Stalls will be EV Ready Concrete Paving Throughout Entire Project Solar Ready Rooftop Cool Roof Installed Above Office Area Leadership in Energy and Environmental Design (LEED Certified pending)
PROPERTY TAXES
| Parcel Numbers | Improvements Assessment | $0 | |
| Land Assessment | $13,876,154 | Total Assessment | $13,876,154 |
PROPERTY TAXES
ZONING
| Zoning Code | IL (Light Industrial) |
| IL (Light Industrial) |
Presented by

Citrus Distribution Center | 11216 Citrus Ave
Hmm, there seems to have been an error sending your message. Please try again.
Thanks! Your message was sent.






