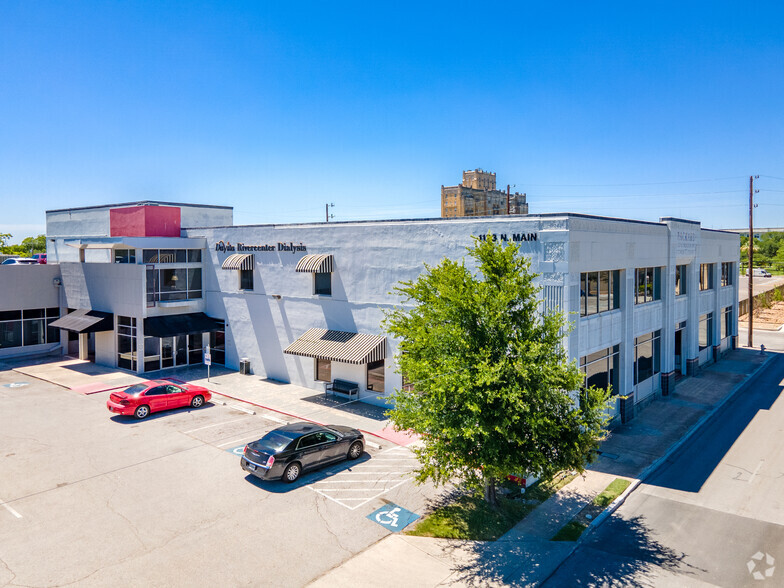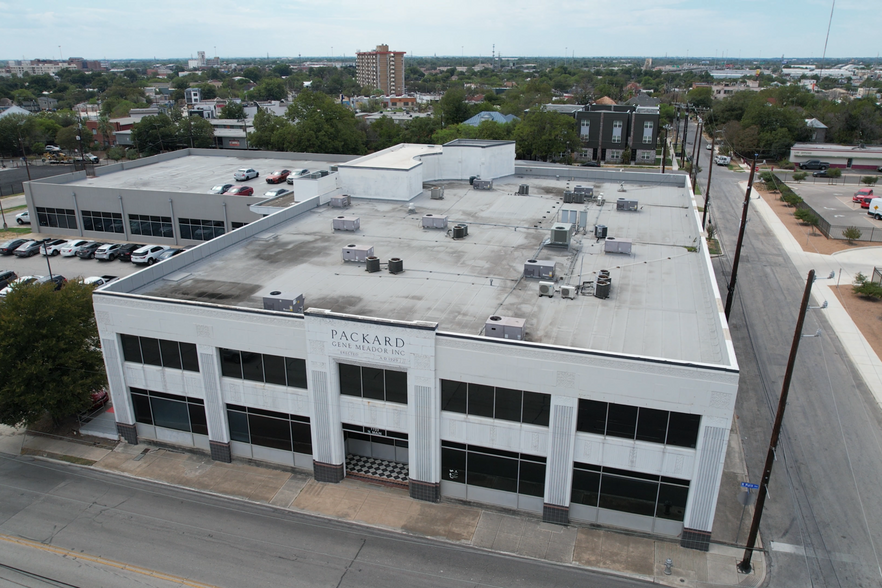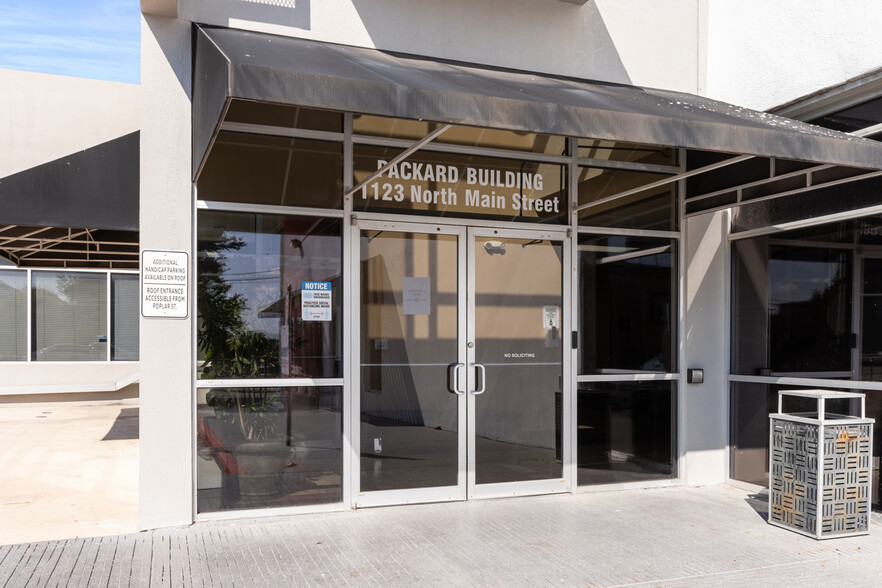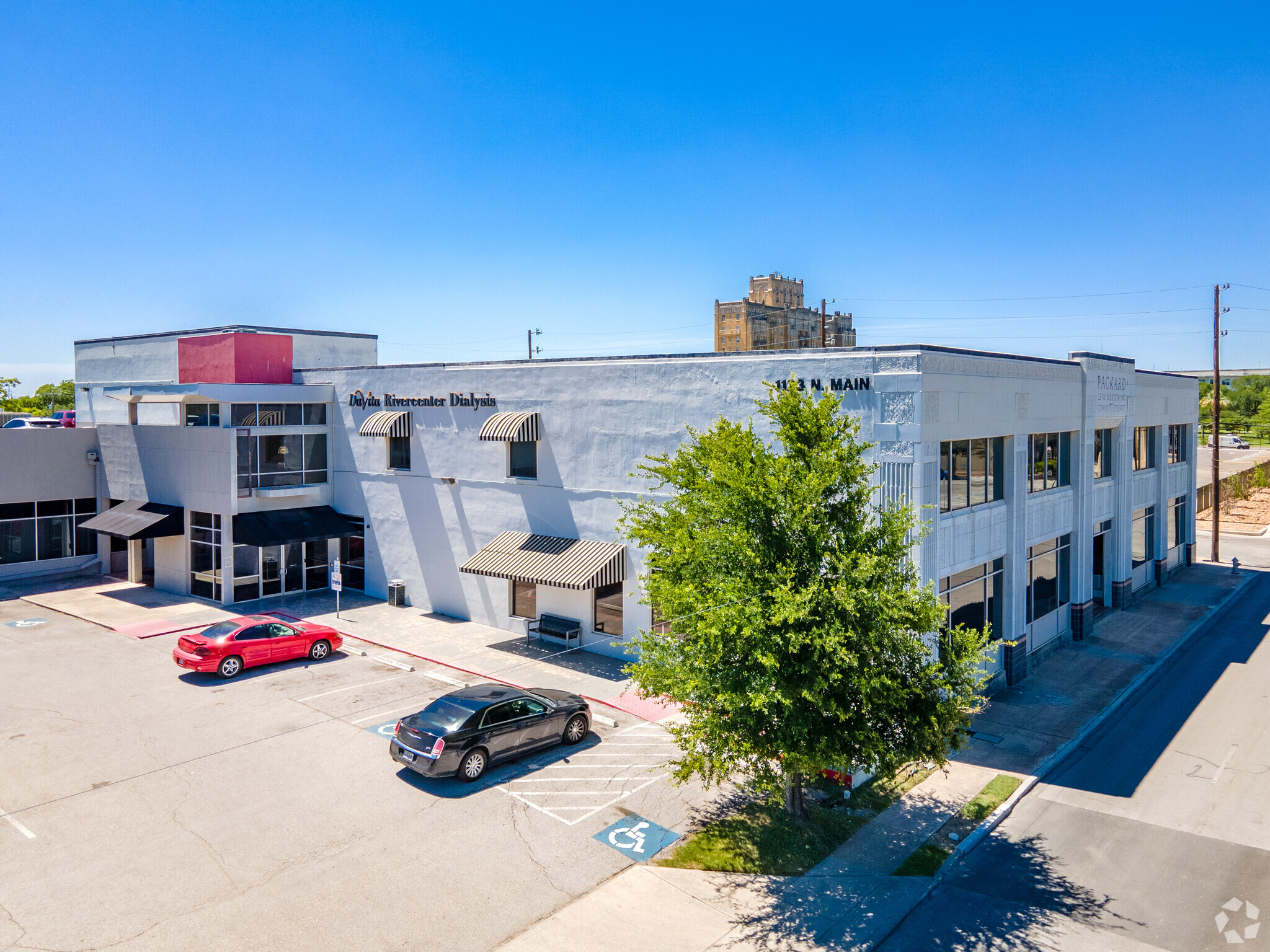
This feature is unavailable at the moment.
We apologize, but the feature you are trying to access is currently unavailable. We are aware of this issue and our team is working hard to resolve the matter.
Please check back in a few minutes. We apologize for the inconvenience.
- LoopNet Team
thank you

Your email has been sent!
Packard Building 1123 N Main Ave
5,337 - 19,859 SF of Space Available in San Antonio, TX 78212



Highlights
- Located in the Tobin Hill Neighborhood within the Midtown/North Central submarket.
- 3.2 parking spaces per 1,000 SF of leased space. Located on Bus Line.
- Convenient access to multiple thoroughfares including IH-35, Highway 281, IH-37 & IH-10.
all available spaces(3)
Display Rental Rate as
- Space
- Size
- Term
- Rental Rate
- Space Use
- Condition
- Available
First floor anchor opportunity. High visibility. Open plan catty corner from HEB executive offices at Cypress Tower. Located on bus route with bus stop; at Uber pick up corner. Ability to open up ceilings for exposed ceiling look. Access to main lobby and direct access to rear parking.
- Lease rate does not include utilities, property expenses or building services
- Mostly Open Floor Plan Layout
- After Hours HVAC Available
- Wheelchair Accessible
- Fully Built-Out as Health Care Space
- Corner Space
- Open-Plan
Large clinical office with nice glass entry, window waiting/reception area with private check-in/check-out, lab area, numerous exam/private office areas, breakroom.
- Lease rate does not include utilities, property expenses or building services
- Office intensive layout
- Corner Space
- Attractive Glass Entry
- Fully Built-Out as Health Care Space
- Kitchen
- After Hours HVAC Available
- Easily divisible - 1,393 SF; 1,930 SF and 2,865 SF
Located off Elevator Lobby, numerous offices, built-in millwork in work room areas. Easily divisible to 1,913 SF and 3,424 SF options.
- Lease rate does not include utilities, property expenses or building services
- Partitioned Offices
- After Hours HVAC Available
- Private office areas in a variety of sizes
- Office intensive layout
- Conference Rooms
- Elevator lobby exposure
| Space | Size | Term | Rental Rate | Space Use | Condition | Available |
| 1st Floor, Ste 150 | 8,334 SF | 5-10 Years | $18.00 /SF/YR $1.50 /SF/MO $193.75 /m²/YR $16.15 /m²/MO $12,501 /MO $150,012 /YR | Office/Medical | Full Build-Out | August 31, 2025 |
| 2nd Floor | 6,188 SF | 1-10 Years | $18.00 /SF/YR $1.50 /SF/MO $193.75 /m²/YR $16.15 /m²/MO $9,282 /MO $111,384 /YR | Office/Medical | Full Build-Out | Now |
| 2nd Floor | 5,337 SF | 1-10 Years | $18.00 /SF/YR $1.50 /SF/MO $193.75 /m²/YR $16.15 /m²/MO $8,006 /MO $96,066 /YR | Office | Full Build-Out | Now |
1st Floor, Ste 150
| Size |
| 8,334 SF |
| Term |
| 5-10 Years |
| Rental Rate |
| $18.00 /SF/YR $1.50 /SF/MO $193.75 /m²/YR $16.15 /m²/MO $12,501 /MO $150,012 /YR |
| Space Use |
| Office/Medical |
| Condition |
| Full Build-Out |
| Available |
| August 31, 2025 |
2nd Floor
| Size |
| 6,188 SF |
| Term |
| 1-10 Years |
| Rental Rate |
| $18.00 /SF/YR $1.50 /SF/MO $193.75 /m²/YR $16.15 /m²/MO $9,282 /MO $111,384 /YR |
| Space Use |
| Office/Medical |
| Condition |
| Full Build-Out |
| Available |
| Now |
2nd Floor
| Size |
| 5,337 SF |
| Term |
| 1-10 Years |
| Rental Rate |
| $18.00 /SF/YR $1.50 /SF/MO $193.75 /m²/YR $16.15 /m²/MO $8,006 /MO $96,066 /YR |
| Space Use |
| Office |
| Condition |
| Full Build-Out |
| Available |
| Now |
1st Floor, Ste 150
| Size | 8,334 SF |
| Term | 5-10 Years |
| Rental Rate | $18.00 /SF/YR |
| Space Use | Office/Medical |
| Condition | Full Build-Out |
| Available | August 31, 2025 |
First floor anchor opportunity. High visibility. Open plan catty corner from HEB executive offices at Cypress Tower. Located on bus route with bus stop; at Uber pick up corner. Ability to open up ceilings for exposed ceiling look. Access to main lobby and direct access to rear parking.
- Lease rate does not include utilities, property expenses or building services
- Fully Built-Out as Health Care Space
- Mostly Open Floor Plan Layout
- Corner Space
- After Hours HVAC Available
- Open-Plan
- Wheelchair Accessible
2nd Floor
| Size | 6,188 SF |
| Term | 1-10 Years |
| Rental Rate | $18.00 /SF/YR |
| Space Use | Office/Medical |
| Condition | Full Build-Out |
| Available | Now |
Large clinical office with nice glass entry, window waiting/reception area with private check-in/check-out, lab area, numerous exam/private office areas, breakroom.
- Lease rate does not include utilities, property expenses or building services
- Fully Built-Out as Health Care Space
- Office intensive layout
- Kitchen
- Corner Space
- After Hours HVAC Available
- Attractive Glass Entry
- Easily divisible - 1,393 SF; 1,930 SF and 2,865 SF
2nd Floor
| Size | 5,337 SF |
| Term | 1-10 Years |
| Rental Rate | $18.00 /SF/YR |
| Space Use | Office |
| Condition | Full Build-Out |
| Available | Now |
Located off Elevator Lobby, numerous offices, built-in millwork in work room areas. Easily divisible to 1,913 SF and 3,424 SF options.
- Lease rate does not include utilities, property expenses or building services
- Office intensive layout
- Partitioned Offices
- Conference Rooms
- After Hours HVAC Available
- Elevator lobby exposure
- Private office areas in a variety of sizes
Property Overview
Medical office building thoughtfully designed for parking efficiency, and conveniently located adjacent to the San Antonio central business district with close proximity to hotels, restaurants and entertainment. Just west of Methodist Hospital, with direct access to the Downtown Medical Center. Tenant mix includes physical therapy, nephrology and cardiology, as well as legal services. Property is HUBZone Qualified. Originally constructed in 1924 for the Gene Meador, Inc. Packard Car Dealership, the building underwent a full renovation in 2004, and houses local, regional, and national healthcare tenants. Amazing first floor opportunity coming available Summer 2025!
- Atrium
- Signage
PROPERTY FACTS
Presented by

Packard Building | 1123 N Main Ave
Hmm, there seems to have been an error sending your message. Please try again.
Thanks! Your message was sent.



