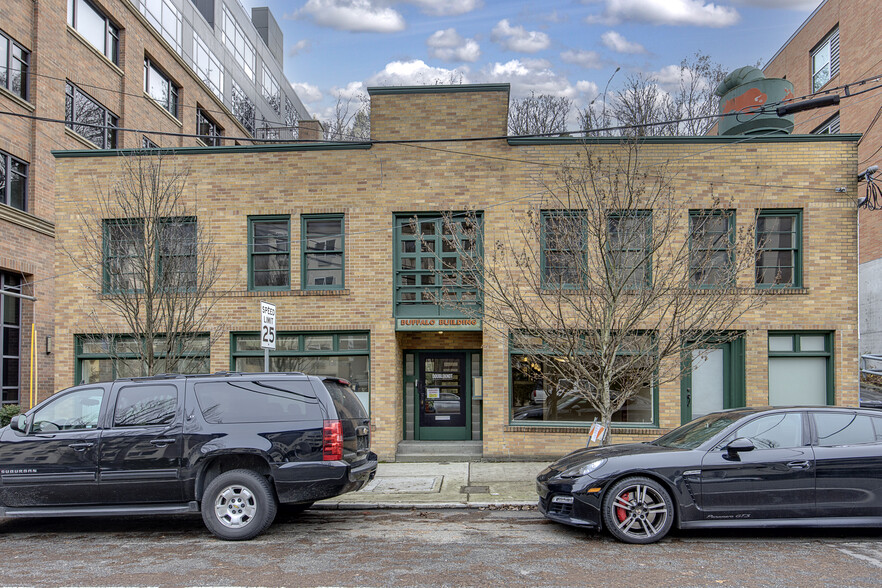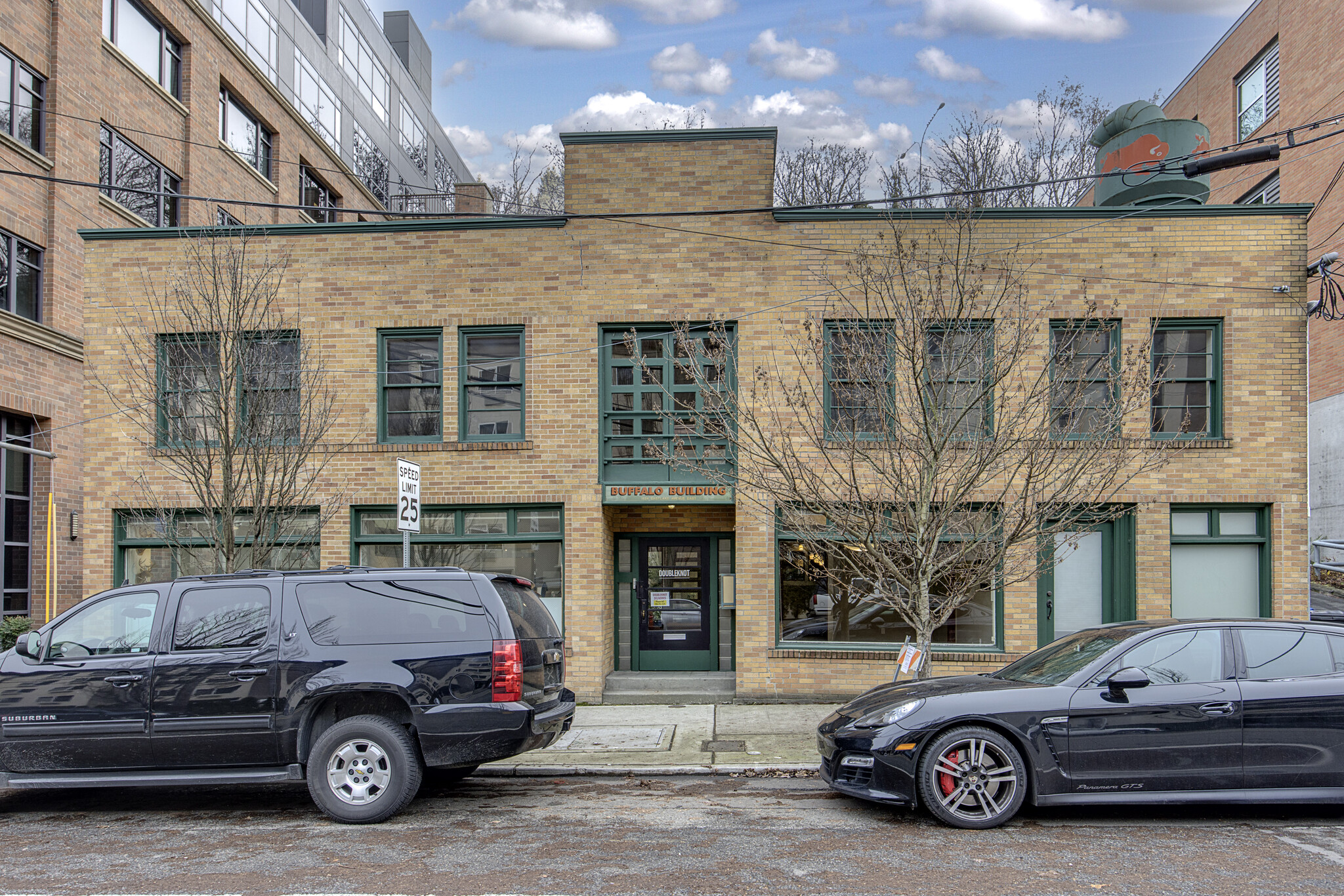
1124 Eastlake Ave E | Seattle, WA 98109
This feature is unavailable at the moment.
We apologize, but the feature you are trying to access is currently unavailable. We are aware of this issue and our team is working hard to resolve the matter.
Please check back in a few minutes. We apologize for the inconvenience.
- LoopNet Team
This Property is no longer advertised on LoopNet.com.
1124 Eastlake Ave E
Seattle, WA 98109
Buffalo Bldg · Property For Lease

HIGHLIGHTS
- Brick & beam Office Building with Flex Space
- Located on Eastlake Ave, by Fred Hutchins and Amazon Campuses
- Option to lease floors separately
FEATURES AND AMENITIES
- Bus Line
- Courtyard
- Signage
- Storage Space
PROPERTY FACTS
Building Type
Office
Year Built
1917
Building Height
2 Stories
Building Size
7,205 SF
Building Class
C
Typical Floor Size
3,700 SF
Unfinished Ceiling Height
10’
Parking
22 Surface Parking Spaces
Listing ID: 27479424
Date on Market: 1/10/2023
Last Updated:
Address: 1124 Eastlake Ave E, Seattle, WA 98109
The South Lake Union Office Property at 1124 Eastlake Ave E, Seattle, WA 98109 is no longer being advertised on LoopNet.com. Contact the broker for information on availability.
OFFICE PROPERTIES IN NEARBY NEIGHBORHOODS
- Downtown Seattle Commercial Real Estate
- South Seattle Commercial Real Estate
- Ballard Commercial Real Estate
- West Seattle Commercial Real Estate
- Queen Anne Commercial Real Estate
- Central Seattle Commercial Real Estate
- North Seattle Commercial Real Estate
- Lake Union Commercial Real Estate
- Northeast Seattle Commercial Real Estate
- Belltown Commercial Real Estate
- Pioneer Square Commercial Real Estate
- Denny Triangle Commercial Real Estate
- Greater Duwamish Commercial Real Estate
- Downtown Bellevue Commercial Real Estate
- Interbay Commercial Real Estate
NEARBY LISTINGS
- 2284-2360 W Commodore Way, Seattle WA
- 1201 2nd Ave, Seattle WA
- 2727 Western Ave, Seattle WA
- 425 Pike St, Seattle WA
- 2300 26th Ave S, Seattle WA
- 550 17th Ave, Seattle WA
- 548 15th Ave, Seattle WA
- 2501 Elliott Ave, Seattle WA
- 5600 Roosevelt Way, Seattle WA
- 1517 12th Ave, Seattle WA
- 1525 11th Ave, Seattle WA
- 1808 Bellevue Ave, Seattle WA
- 3300 E Union St, Seattle WA
- 2107 Elliott Ave, Seattle WA
- 766 Garfield St, Seattle WA
1 of 1
VIDEOS
MATTERPORT 3D EXTERIOR
MATTERPORT 3D TOUR
PHOTOS
STREET VIEW
STREET
MAP

Link copied
Your LoopNet account has been created!
Thank you for your feedback.
Please Share Your Feedback
We welcome any feedback on how we can improve LoopNet to better serve your needs.X
{{ getErrorText(feedbackForm.starRating, "rating") }}
255 character limit ({{ remainingChars() }} charactercharacters remainingover)
{{ getErrorText(feedbackForm.msg, "rating") }}
{{ getErrorText(feedbackForm.fname, "first name") }}
{{ getErrorText(feedbackForm.lname, "last name") }}
{{ getErrorText(feedbackForm.phone, "phone number") }}
{{ getErrorText(feedbackForm.phonex, "phone extension") }}
{{ getErrorText(feedbackForm.email, "email address") }}
You can provide feedback any time using the Help button at the top of the page.
