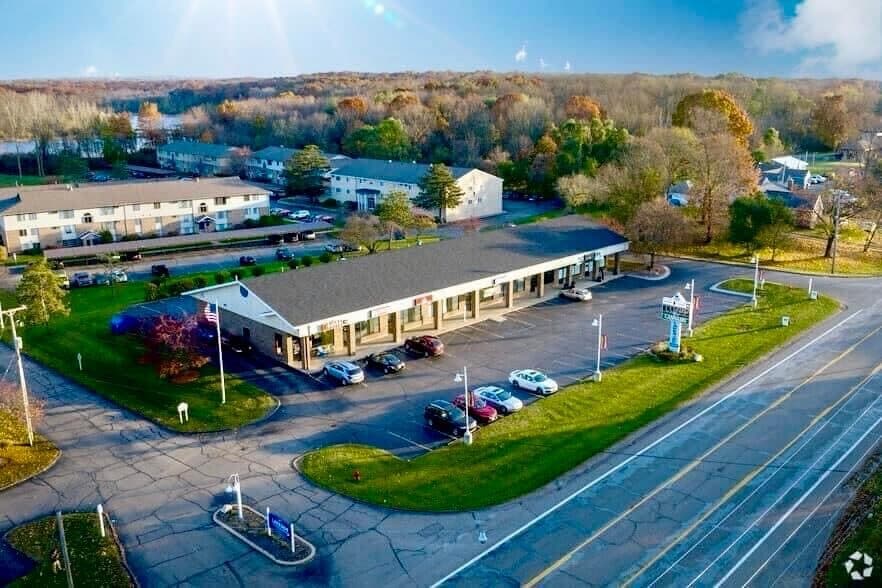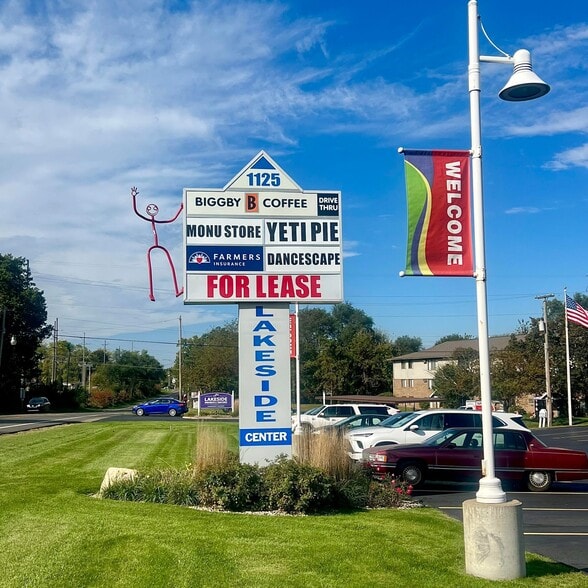Your email has been sent.

Lakeside Center 1125 E Michigan Ave 1,200 - 3,600 SF of Office/Medical Space Available in Battle Creek, MI 49014



HIGHLIGHTS
- This space can be divided out into a 1,200sq.ft, 2,400sq.ft or 3,600sq.ft.
- No City Income Tax
- 2 Private bathrooms
- Turn key
- High visibility retail center new landscaping, new roof, freshly painted and parking lot resurfaced,
- Rear parking and door offer less disruption to your customers
SPACE AVAILABILITY (1)
Display Rental Rate as
- SPACE
- SIZE
- CEILING
- TERM
- RENTAL RATE
- RENT TYPE
| Space | Size | Ceiling | Term | Rental Rate | Rent Type | |
| 1st Floor, Ste Suites 4,5 & 6 | 1,200-3,600 SF | 9’ - 12’ | Negotiable | $9.00 /SF/YR $0.75 /SF/MO $32,400 /YR $2,700 /MO | Triple Net (NNN) |
1125 E Michigan Ave - 1st Floor - Ste Suites 4,5 & 6
*Special pricing based on several factors. Call for details. Building freshly landscaped and sealcoating front and rear lots.Built out as a beautiful medical office with two reception desks, private exam rooms, two bathrooms, a laboratory, a phlebotomy room, built-in workstations, desks, and an intricate phone/security system. Large private office with a wall of windows. This suite would make a perfect private practice, dentist's office, veterinary hospital, insurance company, investment firm, or daycare center.
- Lease rate does not include utilities, property expenses or building services
- Fully Built-Out as Standard Medical Space
- Office intensive layout
- Partitioned Offices
- 1 Conference Room
- 6 Workstations
- Finished Ceilings: 9’ - 12’
- Laboratory
- Reception Area
- Central Air and Heating
- Private Restrooms
- Fully Carpeted
- Security System
- High Ceilings
- Drop Ceilings
- Recessed Lighting
- Emergency Lighting
- Hardwood Floors
- Smoke Detector
- Wheelchair Accessible
- Call for private showing
- Phlebotomy Room
- Laboratory
- Private Restroom with specimen drop
- 6 Built in work stations
- 13 Exam Rooms
Rent Types
The rent amount and type that the tenant (lessee) will be responsible to pay to the landlord (lessor) throughout the lease term is negotiated prior to both parties signing a lease agreement. The rent type will vary depending upon the services provided. For example, triple net rents are typically lower than full service rents due to additional expenses the tenant is required to pay in addition to the base rent. Contact the listing broker for a full understanding of any associated costs or additional expenses for each rent type.
1. Full Service: A rental rate that includes normal building standard services as provided by the landlord within a base year rental.
2. Double Net (NN): Tenant pays for only two of the building expenses; the landlord and tenant determine the specific expenses prior to signing the lease agreement.
3. Triple Net (NNN): A lease in which the tenant is responsible for all expenses associated with their proportional share of occupancy of the building.
4. Modified Gross: Modified Gross is a general type of lease rate where typically the tenant will be responsible for their proportional share of one or more of the expenses. The landlord will pay the remaining expenses. See the below list of common Modified Gross rental rate structures: 4. Plus All Utilities: A type of Modified Gross Lease where the tenant is responsible for their proportional share of utilities in addition to the rent. 4. Plus Cleaning: A type of Modified Gross Lease where the tenant is responsible for their proportional share of cleaning in addition to the rent. 4. Plus Electric: A type of Modified Gross Lease where the tenant is responsible for their proportional share of the electrical cost in addition to the rent. 4. Plus Electric & Cleaning: A type of Modified Gross Lease where the tenant is responsible for their proportional share of the electrical and cleaning cost in addition to the rent. 4. Plus Utilities and Char: A type of Modified Gross Lease where the tenant is responsible for their proportional share of the utilities and cleaning cost in addition to the rent. 4. Industrial Gross: A type of Modified Gross lease where the tenant pays one or more of the expenses in addition to the rent. The landlord and tenant determine these prior to signing the lease agreement.
5. Tenant Electric: The landlord pays for all services and the tenant is responsible for their usage of lights and electrical outlets in the space they occupy.
6. Negotiable or Upon Request: Used when the leasing contact does not provide the rent or service type.
7. TBD: To be determined; used for buildings for which no rent or service type is known, commonly utilized when the buildings are not yet built.
PROPERTY FACTS
| Total Space Available | 3,600 SF | Frontage | 1,000’ on Michigan Avenue |
| Min. Divisible | 1,200 SF | Gross Leasable Area | 10,800 SF |
| Center Type | Strip Center | Total Land Area | 1.25 AC |
| Parking | 60 Spaces | Year Built | 1985 |
| Stores | 9 | Cross Streets | Vernon Ave |
| Center Properties | 1 |
| Total Space Available | 3,600 SF |
| Min. Divisible | 1,200 SF |
| Center Type | Strip Center |
| Parking | 60 Spaces |
| Stores | 9 |
| Center Properties | 1 |
| Frontage | 1,000’ on Michigan Avenue |
| Gross Leasable Area | 10,800 SF |
| Total Land Area | 1.25 AC |
| Year Built | 1985 |
| Cross Streets | Vernon Ave |
ABOUT THE PROPERTY
Lakeside Center is located within a commercial node surrounded by 800 apartments, Calhoun County Medical & Adult Daycare, McDonald's, Marshall Credit Union, Kimball Pines Park Disc Golf Course, and 300 acres of The Ott Biological Preserve. We are 2.5 miles from the Interstate 94 exit 104 and the FireKeepers Hotel & Casino. Join Bigbby Coffee, Yeti Pizza, Farmers Insurance, and Dance Scape for a professional image. New Landscaping, freshly sealcoated parking lot. Ingress/egress off Michigan Avenue. Rear parking offers benefits for employee parking, and backdoor deliveries are less disruptive for your customers. Each suite has a private bathroom. We are located in Emmett Township, saving businesses with NO city income tax. Monthly exterior window cleaning provided.
- Freeway Visibility
- Pylon Sign
- Security System
- Signage
- Tenant Controlled HVAC
- Storage Space
- Air Conditioning
- Smoke Detector
Presented by

Lakeside Center | 1125 E Michigan Ave
Hmm, there seems to have been an error sending your message. Please try again.
Thanks! Your message was sent.






