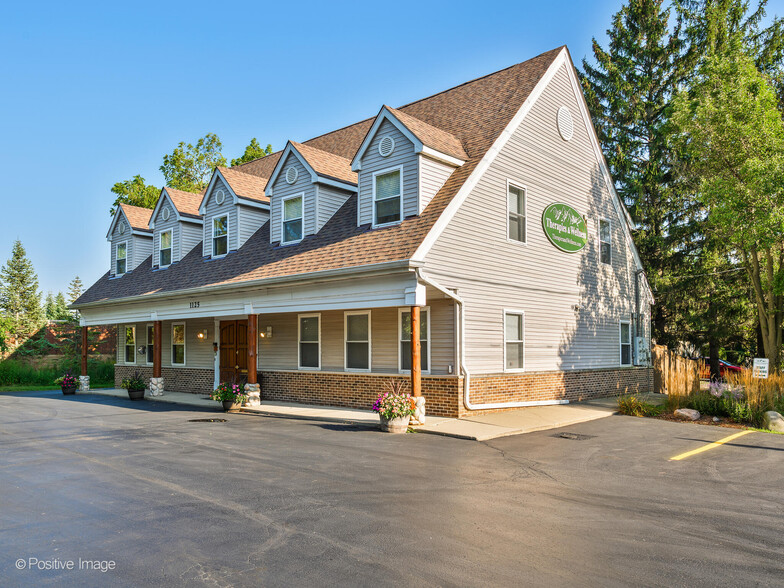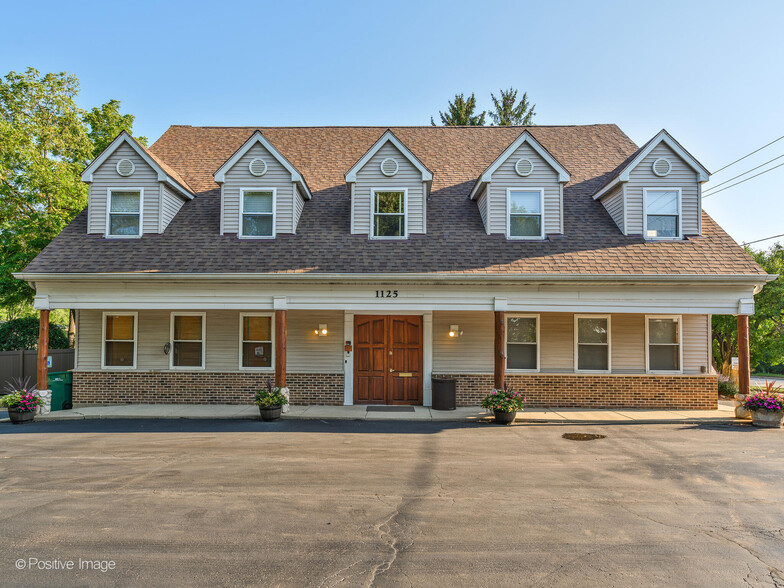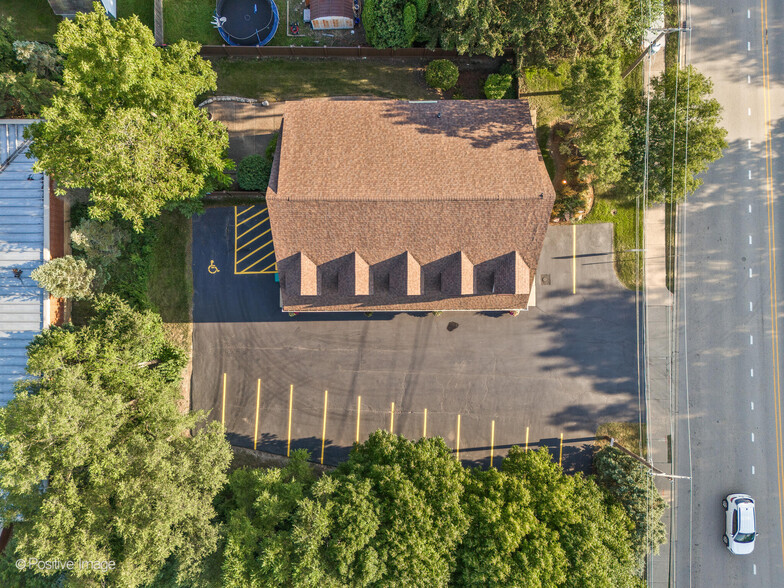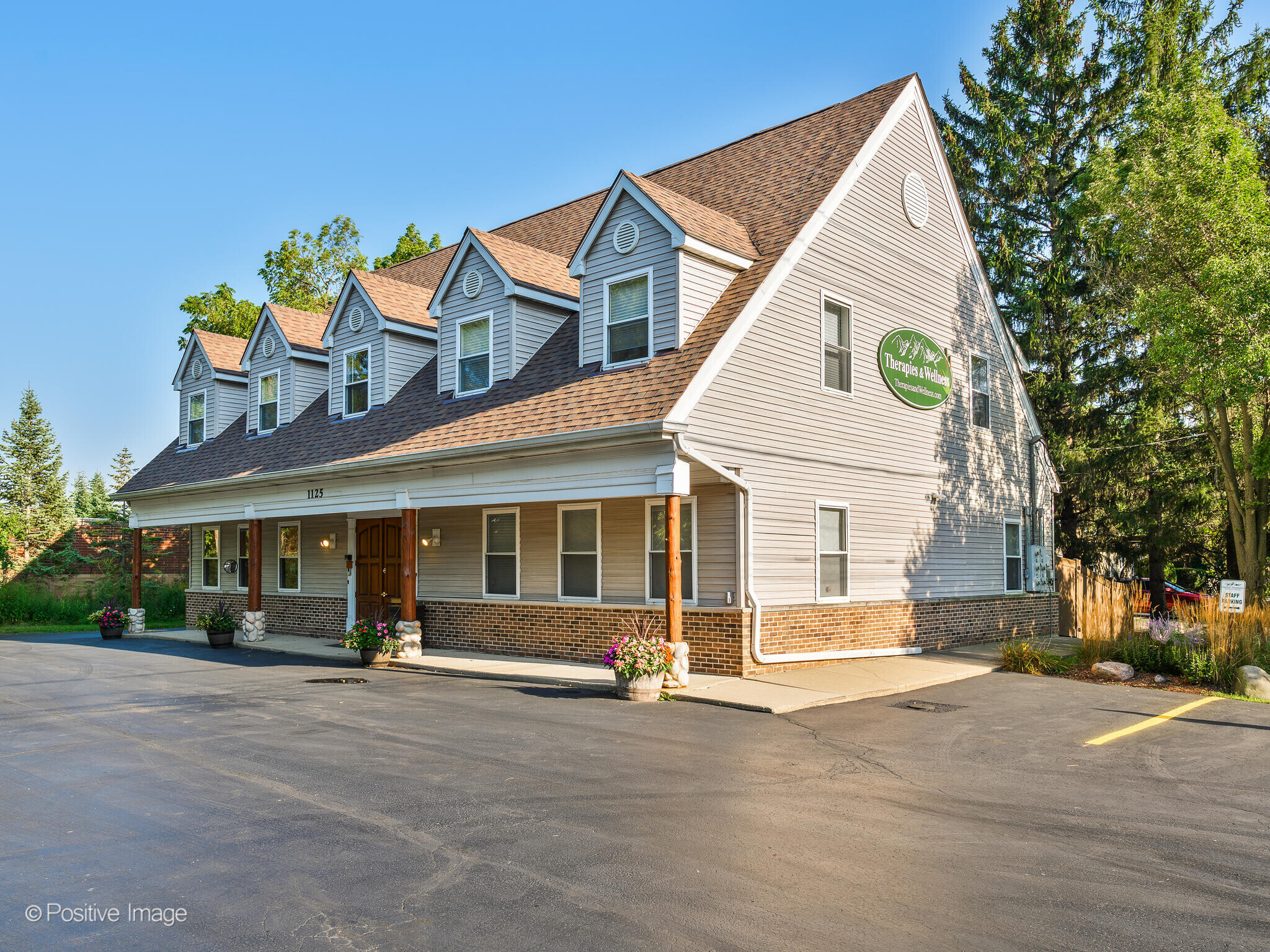
1125 N Delany Rd
This feature is unavailable at the moment.
We apologize, but the feature you are trying to access is currently unavailable. We are aware of this issue and our team is working hard to resolve the matter.
Please check back in a few minutes. We apologize for the inconvenience.
- LoopNet Team
thank you

Your email has been sent!
1125 N Delany Rd
4,180 SF Office Building Gurnee, IL 60031 $1,199,000 ($287/SF)



INVESTMENT HIGHLIGHTS
- Class A Medical Center for sale opportunity in Gurnee IL Extremely rare offering here. Great freestanding newer construction commercial medical build
- Building is two levels, 4180 total SQ FT, The land site is .30 acres, 13,068 SQ FT.
- 6 office/treatment rooms, 2 bathrooms ADA, a Concord Elevator/Lift, 2 utility rooms and 2 storage rooms.
- built out as a beautiful home-like office structure with O1 Zoning. O-1, Restricted Office District. Currently features a very high-end medical build-
- The building features on the first floor an attractive open reception area and foyer, 6 office/treatment rooms, 2 bathrooms ADA, a Concord Elevator/L
- The Furnaces have Respicaire Oxy 4 Plasma Air Scrubbers added in 2020. The Upper level features wide open rooms with high ceilings
EXECUTIVE SUMMARY
Class A Medical Center for sale opportunity in Gurnee IL Extremely rare offering here. Great freestanding newer construction commercial medical building built out as a beautiful home-like office structure with O1 Zoning. O-1, Restricted Office District. Currently features a very high-end medical build-out, high security entrance doors, and cameras. Building is two levels, 4180 total SQ FT, The land site is .30 acres, 13,068 SQ FT. The building features on the first floor an attractive open reception area and foyer, 6 office/treatment rooms, 2 bathrooms ADA, a Concord Elevator/Lift, 2 utility rooms and 2 storage rooms. The Furnaces have Respicaire Oxy 4 Plasma Air Scrubbers added in 2020. The Upper level features wide open rooms with high ceilings which can be reconfigured, a large conference room/special event area with sunny North exposure windows, full kitchen with wet bar/ serving bar. Many offices have large windows with sunny exposure and attractive surroundings, high ceilings, with a wide open interior space that creates a sense of flow. This site has excellent road access located just south of the busy intersection of Route 41 and Delany Rd. 30,500 (VPD) on RT 41 5100(VPD) on Delany. Easy access to Gurnee Business district and North/ South Hwy corridor between Chicago and Milwaukee, WI. The building utilizes 200 + amp electric system and has plenty of parking in a large parking lot that surrounds the property. The building is wired for music in all 6 of the first-floor offices with individual controls for the level of sound. Parking is for 15 cars. Impeccably maintained. New Roof as of 2023. Fully landscaped backyard and property by Kinnucan Co. Build out done by present owner with decorator and architect at time of purchase. This property presents the unique opportunity to acquire a stand-alone Commercial Medical Office building in Gurnee (MOB) ideal for a variety of commercial uses: perfect for new owners for professional or medical use, Medspa, hospice care, medical center, surgical center dental, podiatry, law firm, insurance, technology, financial trading, accounting office or Investment, or you can redevelop the Parcel. The building can be reverted to 4 equal sized units with separate gas and electric accounts. Nearby professional offices and businesses include Subway, Wendy's, Mobil Oil, McDonald's Orkin, ABC Supply, Gallagher Corporation, Chicago Boiler, medical and dental firms, Hugh Gogins OD PC, Do not contact Owner. Please call the listing broker for all showings.
TAXES & OPERATING EXPENSES (ACTUAL - 2023) |
ANNUAL | ANNUAL PER SF |
|---|---|---|
| Taxes |
$14,570

|
$3.49

|
| Operating Expenses |
-

|
-

|
| Total Expenses |
$14,570

|
$3.49

|
TAXES & OPERATING EXPENSES (ACTUAL - 2023)
| Taxes | |
|---|---|
| Annual | $14,570 |
| Annual Per SF | $3.49 |
| Operating Expenses | |
|---|---|
| Annual | - |
| Annual Per SF | - |
| Total Expenses | |
|---|---|
| Annual | $14,570 |
| Annual Per SF | $3.49 |
PROPERTY FACTS
Sale Type
Owner User
Sale Conditions
Property Type
Office
Property Subtype
Building Size
4,180 SF
Building Class
A
Year Built
2001
Price
$1,199,000
Price Per SF
$287
Tenancy
Single
Building Height
2 Stories
Typical Floor Size
2,090 SF
Building FAR
0.32
Lot Size
0.30 AC
Zoning
O-1 - Restricted Office District
Parking
15 Spaces (3.75 Spaces per 1,000 SF Leased)
AMENITIES
- 24 Hour Access
- Controlled Access
- Fenced Lot
- Security System
- Signage
- Accent Lighting
- Reception
- Storage Space
- Central Heating
- Fully Carpeted
- High Ceilings
- Natural Light
- Open-Plan
- Plug & Play
- Recessed Lighting
- Secure Storage
- Air Conditioning
PROPERTY TAXES
| Parcel Number | 07-13-305-002 | Total Assessment | $143,656 |
| Land Assessment | $22,048 | Annual Taxes | $14,570 ($3.49/SF) |
| Improvements Assessment | $121,608 | Tax Year | 2023 |
PROPERTY TAXES
Parcel Number
07-13-305-002
Land Assessment
$22,048
Improvements Assessment
$121,608
Total Assessment
$143,656
Annual Taxes
$14,570 ($3.49/SF)
Tax Year
2023
1 of 42
VIDEOS
3D TOUR
PHOTOS
STREET VIEW
STREET
MAP
Presented by

1125 N Delany Rd
Already a member? Log In
Hmm, there seems to have been an error sending your message. Please try again.
Thanks! Your message was sent.


