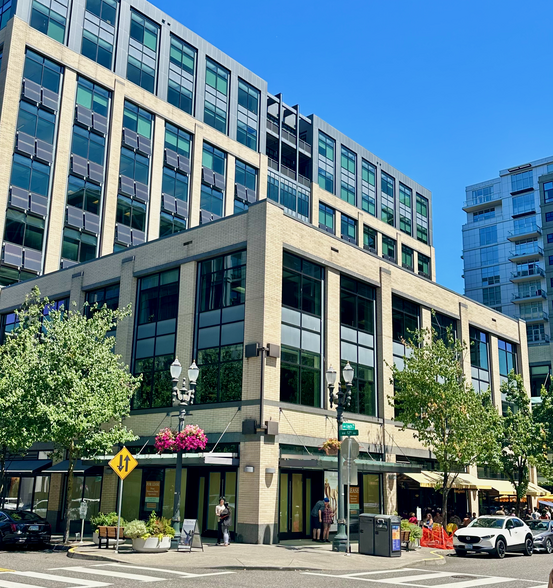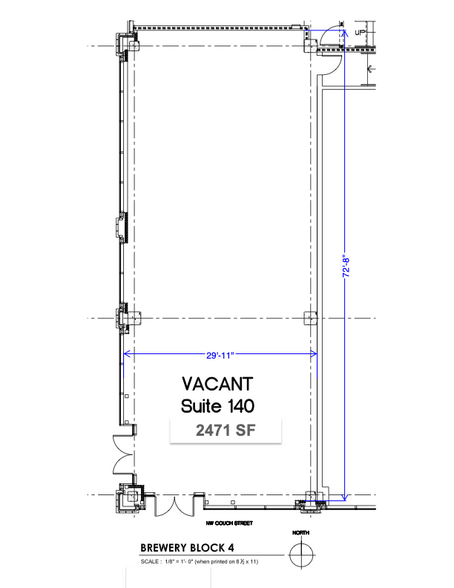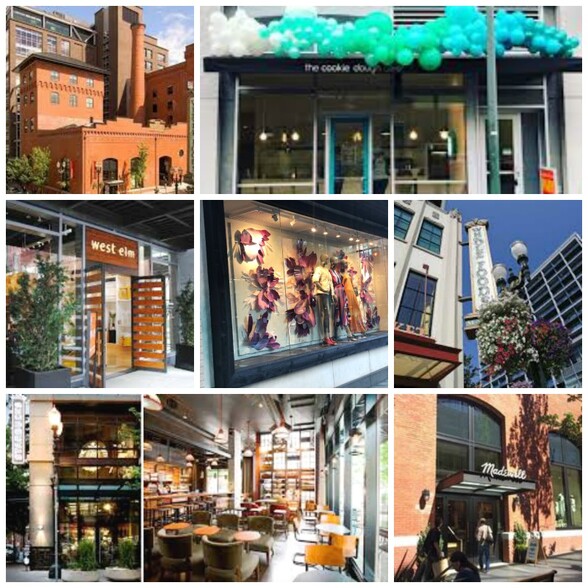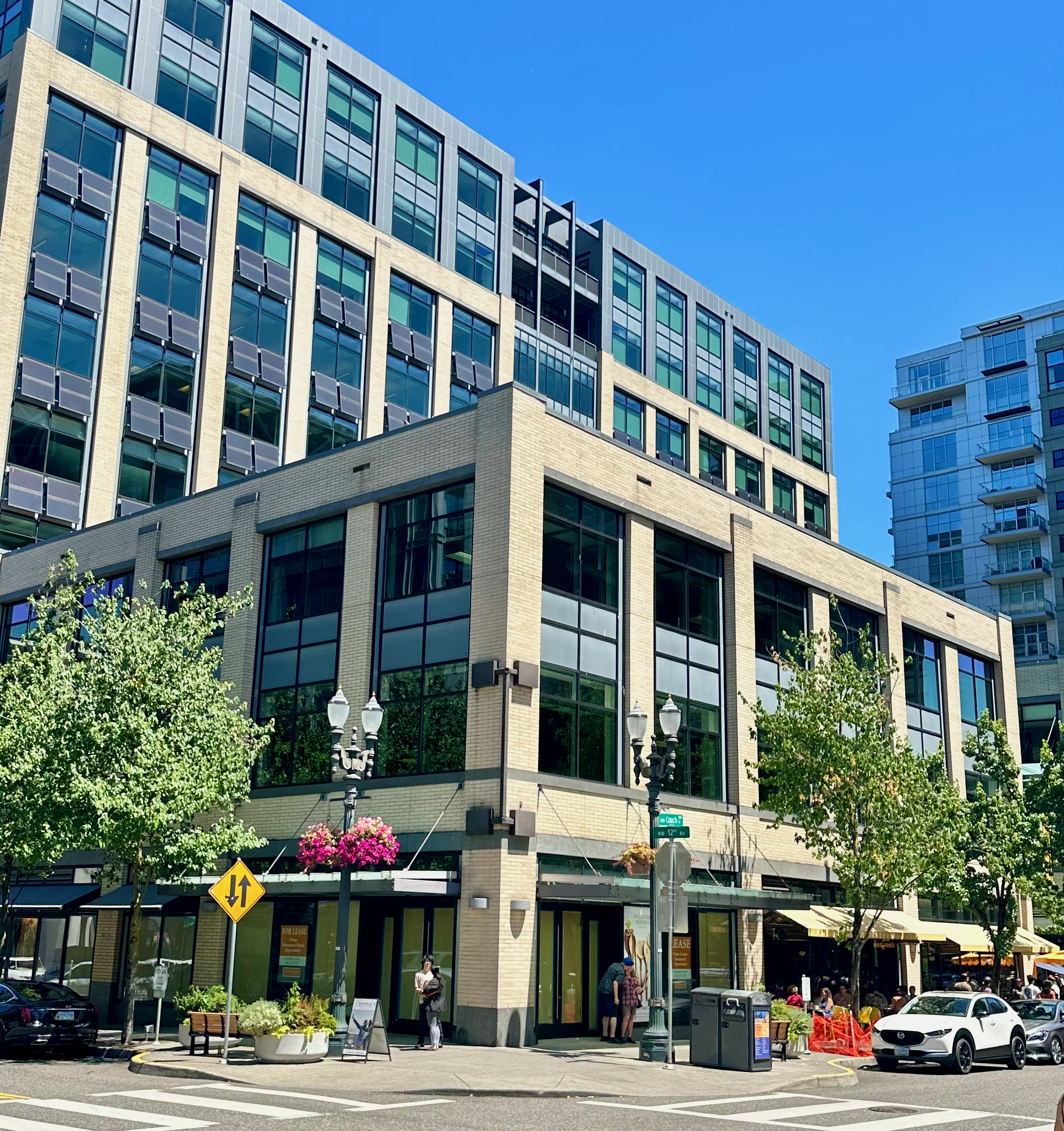
This feature is unavailable at the moment.
We apologize, but the feature you are trying to access is currently unavailable. We are aware of this issue and our team is working hard to resolve the matter.
Please check back in a few minutes. We apologize for the inconvenience.
- LoopNet Team
thank you

Your email has been sent!
Brewery Blocks/Premier Retail 1125 NW Couch St
1,037 - 5,301 SF of 4-Star Space Available in Portland, OR 97209



Highlights
- The Brewery Blocks is a premier shopping destination with upscale retail, heavy foot traffic and 1300 parking spaces in subterranean parking garage
all available spaces(3)
Display Rental Rate as
- Space
- Size
- Term
- Rental Rate
- Space Use
- Condition
- Available
Premier corner location in the Brewery Blocks next to Portland's iconic Screen Door along with Anthropologie's Flagship and Free People. The space is across from Whole Foods, West Elm and Madewell. Along with an unparalleled tenant mix, this corner space enjoys high foot traffic, excellent parking with 1300 parking spaces in the subterranean closed circuit monitored parking garage. 23 hour Security on site.
- Fully Built-Out as Standard Retail Space
- Space is in Excellent Condition
- High Ceilings
- Premier corner location expansive windows
- Highly Desirable End Cap Space
- Corner Space
- Exposed Ceiling
Bright and light rare small space in the Brewery Block. Space features handicap restrooms, with extra plumbing and high ceilings.
- Fully Built-Out as Standard Retail Space
- Space is in Excellent Condition
- Plenty of light.
- Located in-line with other retail
- High Ceilings
- Lease rate does not include utilities, property expenses or building services
- Mostly Open Floor Plan Layout
- Fully Built-Out as Standard Retail Space
| Space | Size | Term | Rental Rate | Space Use | Condition | Available |
| 1st Floor | 2,471 SF | Negotiable | Upon Request Upon Request Upon Request Upon Request | Retail | Full Build-Out | Now |
| 1st Floor, Ste 132 | 1,037 SF | 5-10 Years | Upon Request Upon Request Upon Request Upon Request | Retail | Full Build-Out | Now |
| 1st Floor, Ste 134 | 1,793 SF | Negotiable | Upon Request Upon Request Upon Request Upon Request | Office/Retail | Full Build-Out | Now |
1st Floor
| Size |
| 2,471 SF |
| Term |
| Negotiable |
| Rental Rate |
| Upon Request Upon Request Upon Request Upon Request |
| Space Use |
| Retail |
| Condition |
| Full Build-Out |
| Available |
| Now |
1st Floor, Ste 132
| Size |
| 1,037 SF |
| Term |
| 5-10 Years |
| Rental Rate |
| Upon Request Upon Request Upon Request Upon Request |
| Space Use |
| Retail |
| Condition |
| Full Build-Out |
| Available |
| Now |
1st Floor, Ste 134
| Size |
| 1,793 SF |
| Term |
| Negotiable |
| Rental Rate |
| Upon Request Upon Request Upon Request Upon Request |
| Space Use |
| Office/Retail |
| Condition |
| Full Build-Out |
| Available |
| Now |
1st Floor
| Size | 2,471 SF |
| Term | Negotiable |
| Rental Rate | Upon Request |
| Space Use | Retail |
| Condition | Full Build-Out |
| Available | Now |
Premier corner location in the Brewery Blocks next to Portland's iconic Screen Door along with Anthropologie's Flagship and Free People. The space is across from Whole Foods, West Elm and Madewell. Along with an unparalleled tenant mix, this corner space enjoys high foot traffic, excellent parking with 1300 parking spaces in the subterranean closed circuit monitored parking garage. 23 hour Security on site.
- Fully Built-Out as Standard Retail Space
- Highly Desirable End Cap Space
- Space is in Excellent Condition
- Corner Space
- High Ceilings
- Exposed Ceiling
- Premier corner location expansive windows
1st Floor, Ste 132
| Size | 1,037 SF |
| Term | 5-10 Years |
| Rental Rate | Upon Request |
| Space Use | Retail |
| Condition | Full Build-Out |
| Available | Now |
Bright and light rare small space in the Brewery Block. Space features handicap restrooms, with extra plumbing and high ceilings.
- Fully Built-Out as Standard Retail Space
- Located in-line with other retail
- Space is in Excellent Condition
- High Ceilings
- Plenty of light.
1st Floor, Ste 134
| Size | 1,793 SF |
| Term | Negotiable |
| Rental Rate | Upon Request |
| Space Use | Office/Retail |
| Condition | Full Build-Out |
| Available | Now |
- Lease rate does not include utilities, property expenses or building services
- Fully Built-Out as Standard Retail Space
- Mostly Open Floor Plan Layout
Property Overview
The historic Brewery Blocks is a 1,500,000 million square foot five-block, mixed-use project with upscale retail, Class A office and premier housing located at the entrance to the Pearl District anchored by Whole Foods and shadow anchored by the iconic Powell's Books Home to many first to market retailers including Anthropolgie's Flagship, West Elm, Lululemon, Athleta, Madewell, Blue Mercury, Reformation, Free People, Rachelle M, CB2, and recently Williams-Sonoma with their new Kitchen Prototype.
- Controlled Access
- Conferencing Facility
- Fitness Center
- Food Service
- Property Manager on Site
- Security System
- Car Charging Station
- Bicycle Storage
- High Ceilings
- Natural Light
- Shower Facilities
- Outdoor Seating
- Balcony
PROPERTY FACTS
SELECT TENANTS
- Floor
- Tenant Name
- Industry
- 1st
- Anthropologie & Co
- Retailer
- 1st
- Blue Mercury
- Retailer
- 1st
- Free People
- Retailer
- 1st
- Lululemon
- Rental and Leasing Services
- 1st
- Rachelle M. Rustic House of Fashion
- Retailer
- 1st
- Screen Door
- Retailer
- 1st
- West Elm
- Retailer
- 1st
- Whole Foods
- Retailer
- 1st
- Williams-Sonoma
- Retailer
Presented by

Brewery Blocks/Premier Retail | 1125 NW Couch St
Hmm, there seems to have been an error sending your message. Please try again.
Thanks! Your message was sent.






