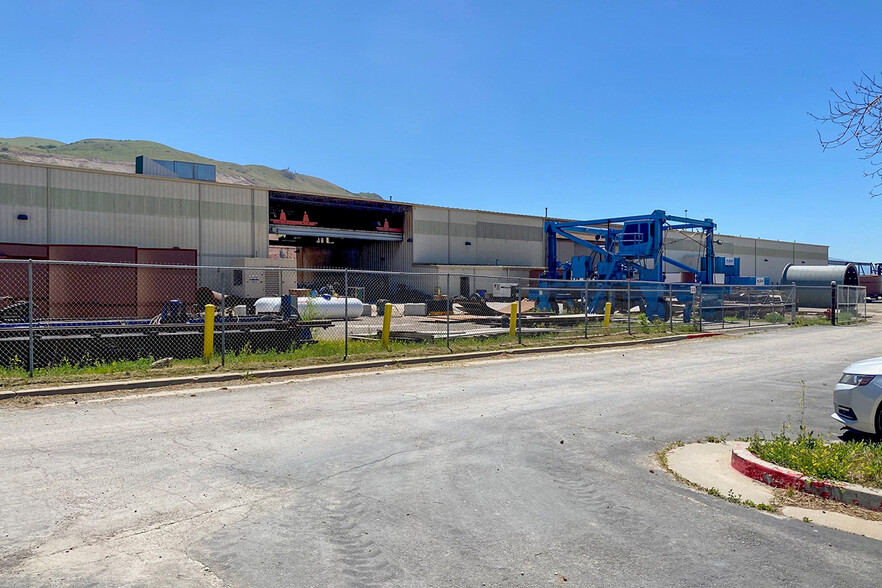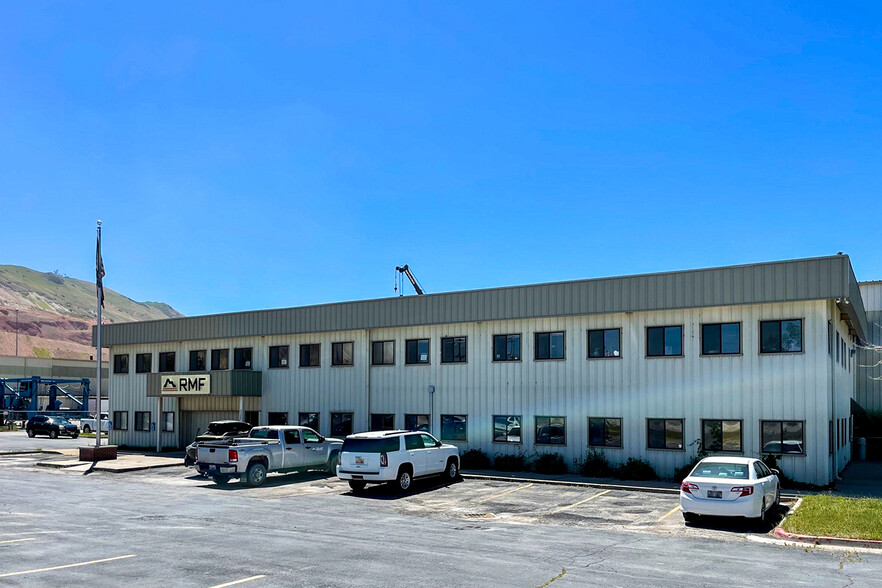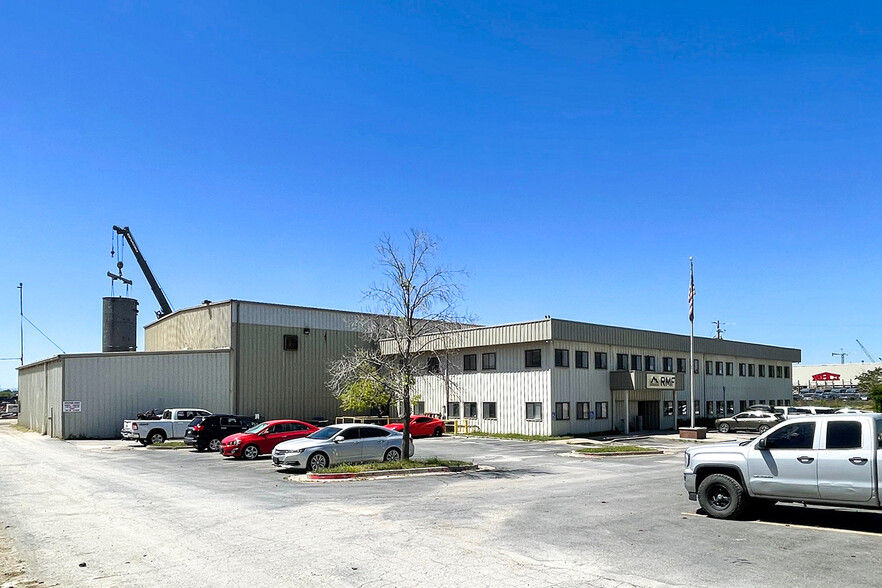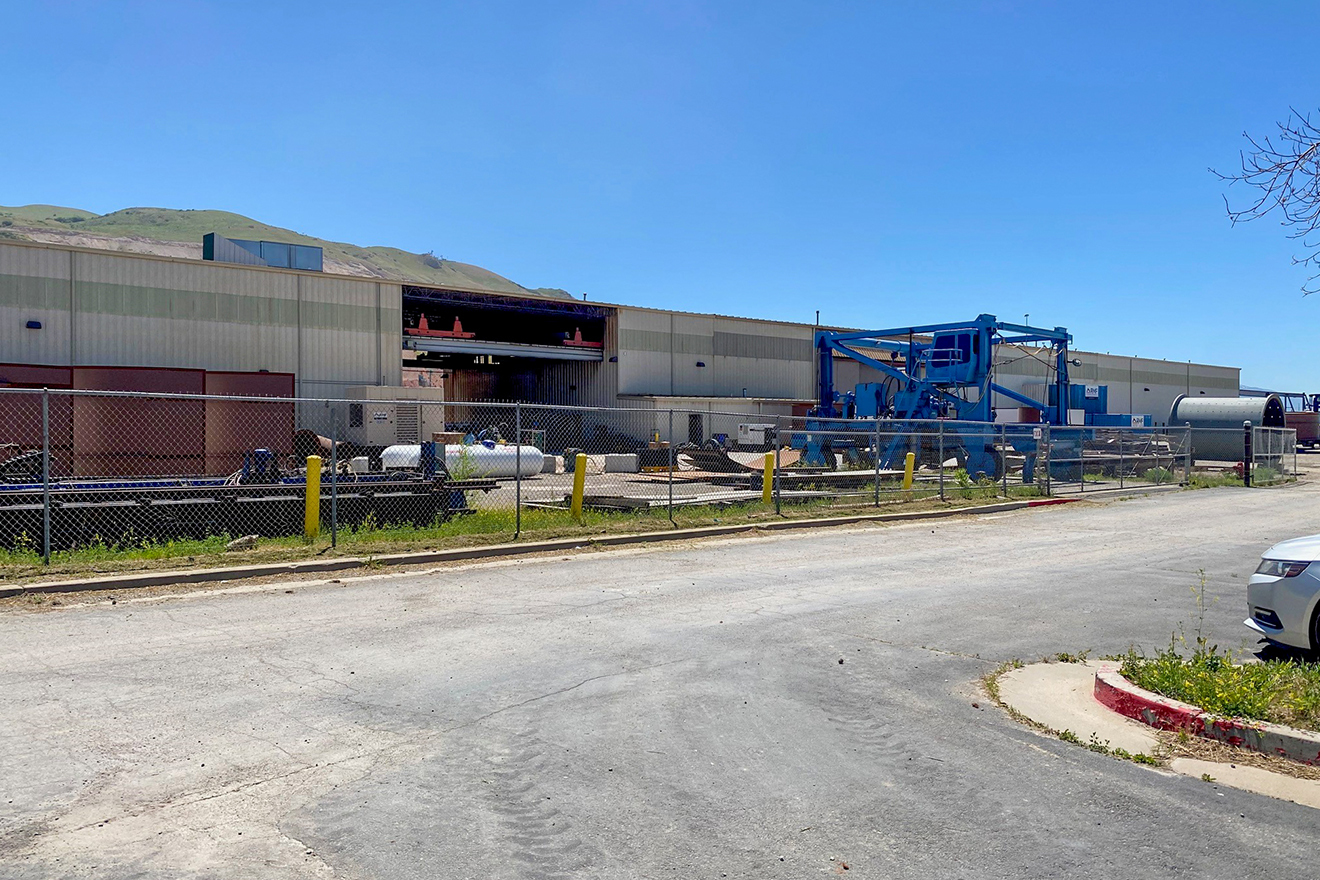
This feature is unavailable at the moment.
We apologize, but the feature you are trying to access is currently unavailable. We are aware of this issue and our team is working hard to resolve the matter.
Please check back in a few minutes. We apologize for the inconvenience.
- LoopNet Team
thank you

Your email has been sent!
61,700 SF Manufacturing Facility on 9 AC 1125 W 2300 N
30,750 - 61,500 SF of Industrial Space Available in Salt Lake City, UT 84116



Highlights
- Easy Access to I-15, On and Off Ramps
Features
all available spaces(2)
Display Rental Rate as
- Space
- Size
- Term
- Rental Rate
- Space Use
- Condition
- Available
BUILDING 1: MAIN OFFICE & FAB SHOP • Building Size: 30,500 SF • Office: 13,500 SF (two levels) • Fabrication Shop 17,000 SF • Ground Level Doors: (2) 24’ x 22’ (drive through) (1) 20’ x 20’ GL Rollup (1) 46’ x 23’ GL Sliding (1) 12’ x 12’ GL Rollup • Clear Height: 27’ • Power: 300 KVW/360 AMPS • Cranes: 2@5 Ton cranes • Hook Height: 19’3” • Jib Cranes: 4@ 1-Ton • Construction: Metal • Roof Type: Office – Membrane BUILDING 2: STEEL FAB SHOP • Building Size: 23,000 SF • Ground Level Doors: • Clear Height: 24’ • 20’x32’ Ground Level Door • Cranes: 5@10 Ton W/Outdoor Crane Way • Hook Height 19’3” • Pangborn, underfloor blast recovery auger system • Power: 500 KVW/600 AMPS • Radiant Heating • Construction: Metal • Roof Type: Metal BUILDING 3: PAINT SHOP • Building Size - 5,700 SF • 2@8’x8’ Ground Level Doors • Paint Bay with exhaust and • Explosion proof lighting • Construction: Metal BUILDING 4: FIELD SHOP • Building Size: 2,500 SF • Construction: Metal
- Lease rate does not include utilities, property expenses or building services
- Can be combined with additional space(s) for up to 61,500 SF of adjacent space
- Includes 13,500 SF of dedicated office space
BUILDING 1: MAIN OFFICE & FAB SHOP • Building Size: 30,500 SF • Office: 13,500 SF (two levels) • Fabrication Shop 17,000 SF • Ground Level Doors: (2) 24’ x 22’ (drive through) (1) 20’ x 20’ GL Rollup (1) 46’ x 23’ GL Sliding (1) 12’ x 12’ GL Rollup • Clear Height: 27’ • Power: 300 KVW/360 AMPS • Cranes: 2@5 Ton cranes • Hook Height: 19’3” • Jib Cranes: 4@ 1-Ton • Construction: Metal • Roof Type: Office – Membrane BUILDING 2: STEEL FAB SHOP • Building Size: 23,000 SF • Ground Level Doors: • Clear Height: 24’ • 20’x32’ Ground Level Door • Cranes: 5@10 Ton W/Outdoor Crane Way • Hook Height 19’3” • Pangborn, underfloor blast recovery auger system • Power: 500 KVW/600 AMPS • Radiant Heating • Construction: Metal • Roof Type: Metal BUILDING 3: PAINT SHOP • Building Size - 5,700 SF • 2@8’x8’ Ground Level Doors • Paint Bay with exhaust and • Explosion proof lighting • Construction: Metal BUILDING 4: FIELD SHOP • Building Size: 2,500 SF • Construction: Metal
- Lease rate does not include utilities, property expenses or building services
- Can be combined with additional space(s) for up to 61,500 SF of adjacent space
- Includes 13,500 SF of dedicated office space
| Space | Size | Term | Rental Rate | Space Use | Condition | Available |
| 1st Floor | 30,750 SF | Negotiable | $15.00 /SF/YR $1.25 /SF/MO $461,250 /YR $38,438 /MO | Industrial | Full Build-Out | Now |
| 2nd Floor | 30,750 SF | Negotiable | $15.00 /SF/YR $1.25 /SF/MO $461,250 /YR $38,438 /MO | Industrial | Full Build-Out | Now |
1st Floor
| Size |
| 30,750 SF |
| Term |
| Negotiable |
| Rental Rate |
| $15.00 /SF/YR $1.25 /SF/MO $461,250 /YR $38,438 /MO |
| Space Use |
| Industrial |
| Condition |
| Full Build-Out |
| Available |
| Now |
2nd Floor
| Size |
| 30,750 SF |
| Term |
| Negotiable |
| Rental Rate |
| $15.00 /SF/YR $1.25 /SF/MO $461,250 /YR $38,438 /MO |
| Space Use |
| Industrial |
| Condition |
| Full Build-Out |
| Available |
| Now |
1st Floor
| Size | 30,750 SF |
| Term | Negotiable |
| Rental Rate | $15.00 /SF/YR |
| Space Use | Industrial |
| Condition | Full Build-Out |
| Available | Now |
BUILDING 1: MAIN OFFICE & FAB SHOP • Building Size: 30,500 SF • Office: 13,500 SF (two levels) • Fabrication Shop 17,000 SF • Ground Level Doors: (2) 24’ x 22’ (drive through) (1) 20’ x 20’ GL Rollup (1) 46’ x 23’ GL Sliding (1) 12’ x 12’ GL Rollup • Clear Height: 27’ • Power: 300 KVW/360 AMPS • Cranes: 2@5 Ton cranes • Hook Height: 19’3” • Jib Cranes: 4@ 1-Ton • Construction: Metal • Roof Type: Office – Membrane BUILDING 2: STEEL FAB SHOP • Building Size: 23,000 SF • Ground Level Doors: • Clear Height: 24’ • 20’x32’ Ground Level Door • Cranes: 5@10 Ton W/Outdoor Crane Way • Hook Height 19’3” • Pangborn, underfloor blast recovery auger system • Power: 500 KVW/600 AMPS • Radiant Heating • Construction: Metal • Roof Type: Metal BUILDING 3: PAINT SHOP • Building Size - 5,700 SF • 2@8’x8’ Ground Level Doors • Paint Bay with exhaust and • Explosion proof lighting • Construction: Metal BUILDING 4: FIELD SHOP • Building Size: 2,500 SF • Construction: Metal
- Lease rate does not include utilities, property expenses or building services
- Includes 13,500 SF of dedicated office space
- Can be combined with additional space(s) for up to 61,500 SF of adjacent space
2nd Floor
| Size | 30,750 SF |
| Term | Negotiable |
| Rental Rate | $15.00 /SF/YR |
| Space Use | Industrial |
| Condition | Full Build-Out |
| Available | Now |
BUILDING 1: MAIN OFFICE & FAB SHOP • Building Size: 30,500 SF • Office: 13,500 SF (two levels) • Fabrication Shop 17,000 SF • Ground Level Doors: (2) 24’ x 22’ (drive through) (1) 20’ x 20’ GL Rollup (1) 46’ x 23’ GL Sliding (1) 12’ x 12’ GL Rollup • Clear Height: 27’ • Power: 300 KVW/360 AMPS • Cranes: 2@5 Ton cranes • Hook Height: 19’3” • Jib Cranes: 4@ 1-Ton • Construction: Metal • Roof Type: Office – Membrane BUILDING 2: STEEL FAB SHOP • Building Size: 23,000 SF • Ground Level Doors: • Clear Height: 24’ • 20’x32’ Ground Level Door • Cranes: 5@10 Ton W/Outdoor Crane Way • Hook Height 19’3” • Pangborn, underfloor blast recovery auger system • Power: 500 KVW/600 AMPS • Radiant Heating • Construction: Metal • Roof Type: Metal BUILDING 3: PAINT SHOP • Building Size - 5,700 SF • 2@8’x8’ Ground Level Doors • Paint Bay with exhaust and • Explosion proof lighting • Construction: Metal BUILDING 4: FIELD SHOP • Building Size: 2,500 SF • Construction: Metal
- Lease rate does not include utilities, property expenses or building services
- Includes 13,500 SF of dedicated office space
- Can be combined with additional space(s) for up to 61,500 SF of adjacent space
Property Overview
SITE FEATURES • 11.42 Total Acres • ±9 Usable Acres • 62 Auto Parking Stalls • Easy Access to I-15, On and Off Ramps
Manufacturing FACILITY FACTS
Presented by

61,700 SF Manufacturing Facility on 9 AC | 1125 W 2300 N
Hmm, there seems to have been an error sending your message. Please try again.
Thanks! Your message was sent.






