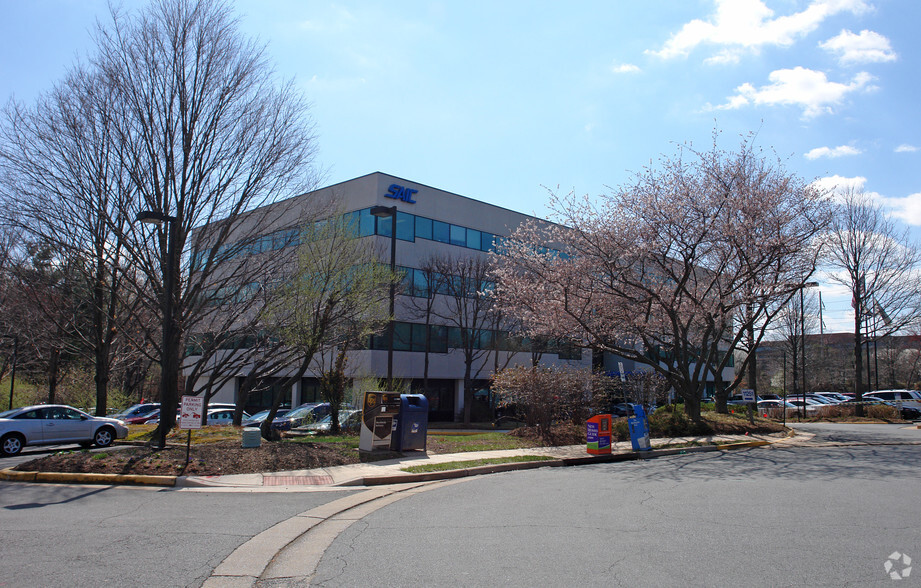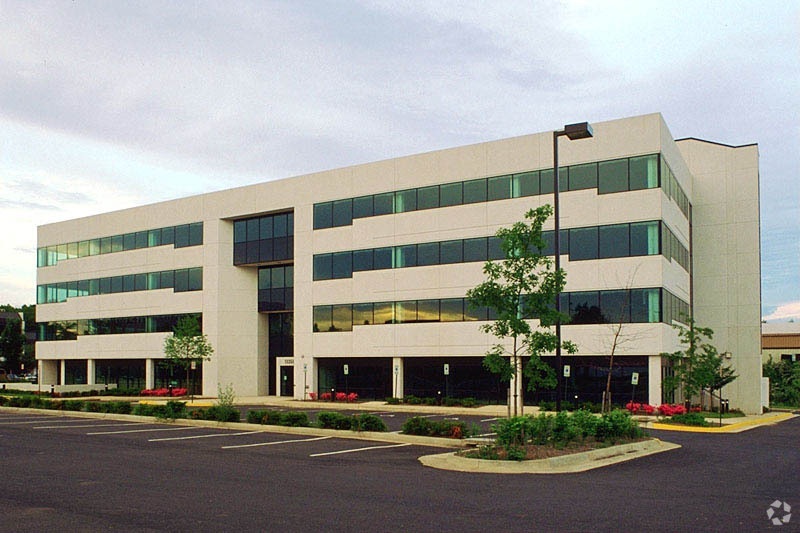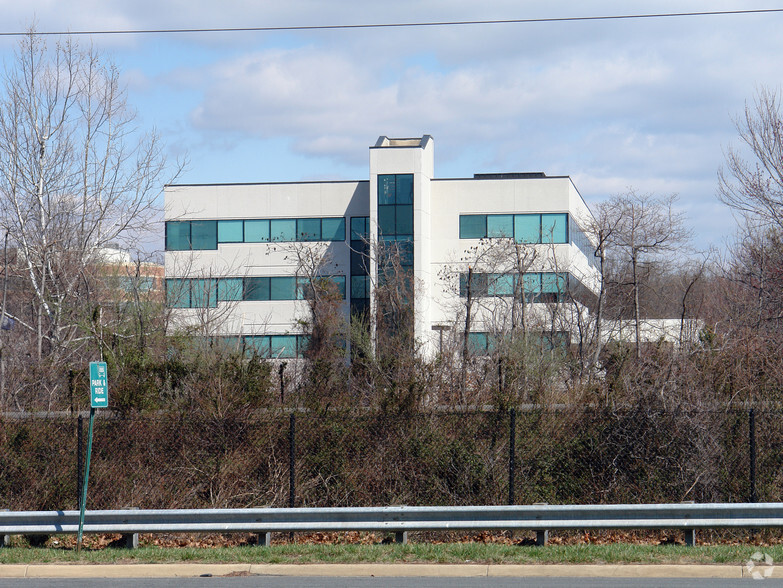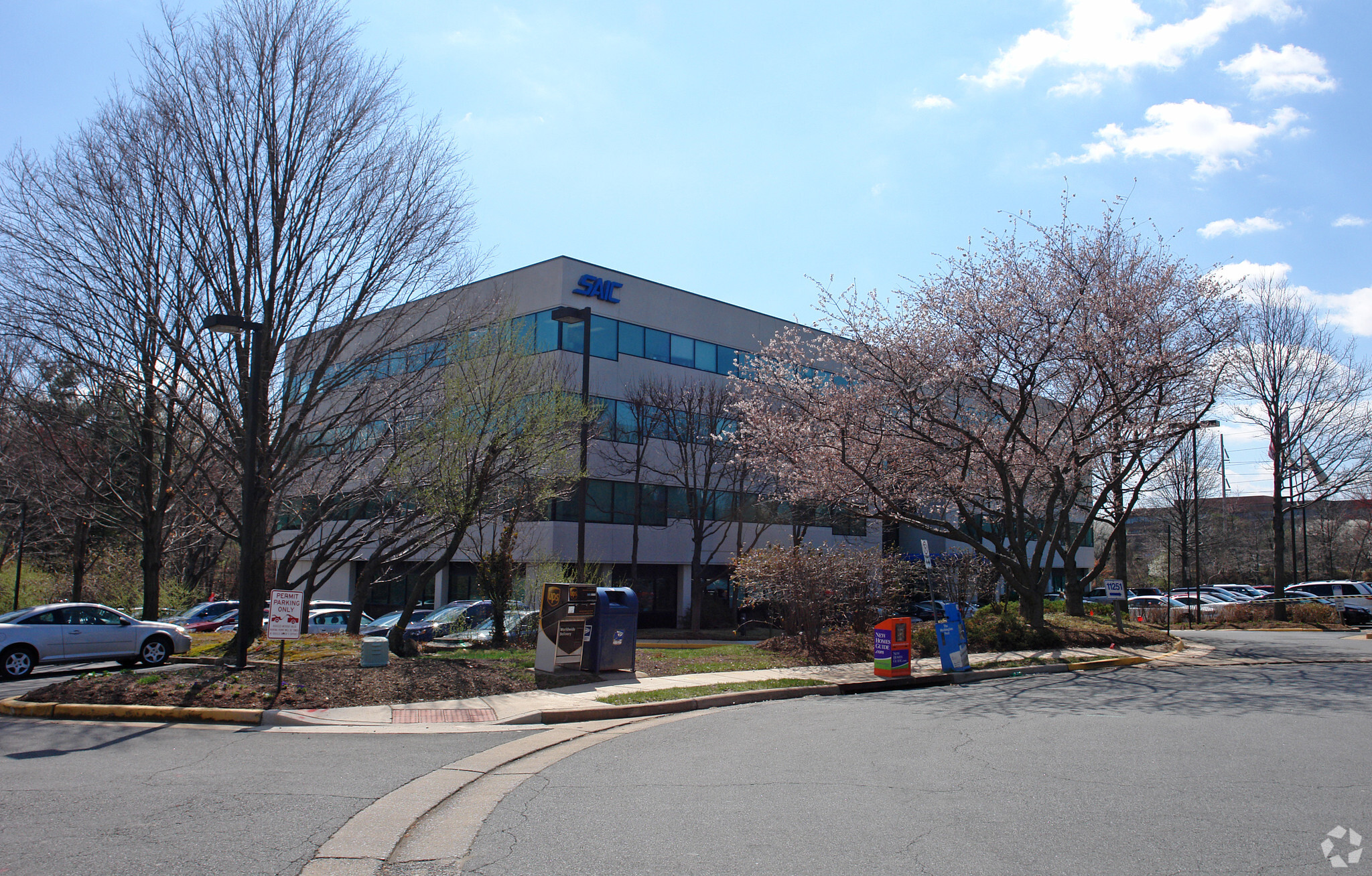
This feature is unavailable at the moment.
We apologize, but the feature you are trying to access is currently unavailable. We are aware of this issue and our team is working hard to resolve the matter.
Please check back in a few minutes. We apologize for the inconvenience.
- LoopNet Team
thank you

Your email has been sent!
Roger Bacon Office Center 11251 Roger Bacon Dr
111 - 61,216 SF of Office Space Available in Reston, VA 20190



all available spaces(7)
Display Rental Rate as
- Space
- Size
- Term
- Rental Rate
- Space Use
- Condition
- Available
Ideal for daycare. Three rooms.
- Lease rate does not include utilities, property expenses or building services
- Mostly Open Floor Plan Layout
- Ideal for daycare.
- Fully Built-Out as Standard Office
- Can be combined with additional space(s) for up to 61,216 SF of adjacent space
One conference room, three rooms. Ideal for daycare.
- Lease rate does not include utilities, property expenses or building services
- Mostly Open Floor Plan Layout
- 1 Conference Room
- Ideal for daycare.
- Partially Built-Out as Standard Office
- 3 Private Offices
- Can be combined with additional space(s) for up to 61,216 SF of adjacent space
Ideal for daycare. Six private offices, four conference rooms, and open area for options.
- Lease rate does not include utilities, property expenses or building services
- Mostly Open Floor Plan Layout
- 4 Conference Rooms
- Private Restrooms
- Fully Built-Out as Standard Office
- 6 Private Offices
- Can be combined with additional space(s) for up to 61,216 SF of adjacent space
- Ideal for daycare.
Ideal for daycare. Five rooms.
- Lease rate does not include utilities, property expenses or building services
- 5 Private Offices
- Five rooms.
- Fully Built-Out as Standard Office
- Can be combined with additional space(s) for up to 61,216 SF of adjacent space
Office intensive space.
- Rate includes utilities, building services and property expenses
- Office intensive layout
- Office intensive space.
- Partially Built-Out as Standard Office
- Can be combined with additional space(s) for up to 61,216 SF of adjacent space
Office intensive space.
- Rate includes utilities, building services and property expenses
- Office intensive layout
- Office intensive space.
- Partially Built-Out as Standard Office
- Can be combined with additional space(s) for up to 61,216 SF of adjacent space
www.restonoffice.com for Short Term Individual and Team Office Spaces for Lease For information on short term individual offices and short term small team office spaces for lease, please visit www.restonoffice.com. Description of Property: 11251 Roger Bacon Drive is a 4 story office building is located just a 7-minute walk from the Wiehle-Reston-East Metro Station with access to the Silver Line. Metro’s Silver Line connects the Reston sub-market to the employment hubs present in Tysons Corner, the Rosslyn-Ballston corridor, and downtown Washington, D.C. Thanks to the advent of the Silver Line, the subject site is just a seven minute ride from Tysons Corner and less than 30 minutes to Ballston. Phase 2 of Metro’s Silver Line with access to Washington Dulles International Airport will be open on November 15. The property is situated less than 1.5 miles east of the famed Reston Town Centre and steps from Comstock’s expansive and ongoing Reston Station development. Between these notable and continuously expanding sub- markets there nearly 4-million GSF of office development housing many of the region’s largest employers including numerous fortune 500 companies. Amenities: 1. Essentials such as Furniture (Individual) 2. Air Conditioning (Individual) 3. Heating (Individual) 4. Internet (Individual) 5. Wireless Internet (Common) 6. Free Parking on Premises (Common) 7. Elevator in Building (Common) 8. Smoke Detector (Common) 9. First Aid Kit (Individual 10. Fire Extinguisher (Common) 11. Cleaning 12. Trash Removal Individual Office Spaces: From 115 sq.ft. with desks and chairs Team Working Spaces: From 2,000 sq.ft. with Individual and conference rooms Conference Rooms: From 300 sq.ft. with whiteboard and projector and can be booked hourly Website: www.restonoffice.com For more information and to book the room online, visit above website
- Rate includes utilities, building services and property expenses
- Mostly Open Floor Plan Layout
- Central Air Conditioning
- Partially Built-Out as Standard Office
- Can be combined with additional space(s) for up to 61,216 SF of adjacent space
- For more information and to book the room online.
| Space | Size | Term | Rental Rate | Space Use | Condition | Available |
| 1st Floor | 2,712 SF | 3-10 Years | $26.00 /SF/YR $2.17 /SF/MO $70,512 /YR $5,876 /MO | Office | Full Build-Out | Now |
| 1st Floor | 3,698 SF | 3-10 Years | $26.00 /SF/YR $2.17 /SF/MO $96,148 /YR $8,012 /MO | Office | Partial Build-Out | Now |
| 1st Floor | 7,752 SF | 3-10 Years | $26.00 /SF/YR $2.17 /SF/MO $201,552 /YR $16,796 /MO | Office | Full Build-Out | Now |
| 1st Floor | 991 SF | 3-10 Years | $26.00 /SF/YR $2.17 /SF/MO $25,766 /YR $2,147 /MO | Office | Full Build-Out | Now |
| 2nd Floor | 7,500-15,049 SF | 3-10 Years | $26.00 /SF/YR $2.17 /SF/MO $391,274 /YR $32,606 /MO | Office | Partial Build-Out | Now |
| 3rd Floor | 7,500-15,507 SF | 3-10 Years | $26.00 /SF/YR $2.17 /SF/MO $403,182 /YR $33,599 /MO | Office | Partial Build-Out | Now |
| 4th Floor | 111-15,507 SF | Negotiable | $26.00 /SF/YR $2.17 /SF/MO $403,182 /YR $33,599 /MO | Office | Partial Build-Out | Now |
1st Floor
| Size |
| 2,712 SF |
| Term |
| 3-10 Years |
| Rental Rate |
| $26.00 /SF/YR $2.17 /SF/MO $70,512 /YR $5,876 /MO |
| Space Use |
| Office |
| Condition |
| Full Build-Out |
| Available |
| Now |
1st Floor
| Size |
| 3,698 SF |
| Term |
| 3-10 Years |
| Rental Rate |
| $26.00 /SF/YR $2.17 /SF/MO $96,148 /YR $8,012 /MO |
| Space Use |
| Office |
| Condition |
| Partial Build-Out |
| Available |
| Now |
1st Floor
| Size |
| 7,752 SF |
| Term |
| 3-10 Years |
| Rental Rate |
| $26.00 /SF/YR $2.17 /SF/MO $201,552 /YR $16,796 /MO |
| Space Use |
| Office |
| Condition |
| Full Build-Out |
| Available |
| Now |
1st Floor
| Size |
| 991 SF |
| Term |
| 3-10 Years |
| Rental Rate |
| $26.00 /SF/YR $2.17 /SF/MO $25,766 /YR $2,147 /MO |
| Space Use |
| Office |
| Condition |
| Full Build-Out |
| Available |
| Now |
2nd Floor
| Size |
| 7,500-15,049 SF |
| Term |
| 3-10 Years |
| Rental Rate |
| $26.00 /SF/YR $2.17 /SF/MO $391,274 /YR $32,606 /MO |
| Space Use |
| Office |
| Condition |
| Partial Build-Out |
| Available |
| Now |
3rd Floor
| Size |
| 7,500-15,507 SF |
| Term |
| 3-10 Years |
| Rental Rate |
| $26.00 /SF/YR $2.17 /SF/MO $403,182 /YR $33,599 /MO |
| Space Use |
| Office |
| Condition |
| Partial Build-Out |
| Available |
| Now |
4th Floor
| Size |
| 111-15,507 SF |
| Term |
| Negotiable |
| Rental Rate |
| $26.00 /SF/YR $2.17 /SF/MO $403,182 /YR $33,599 /MO |
| Space Use |
| Office |
| Condition |
| Partial Build-Out |
| Available |
| Now |
1st Floor
| Size | 2,712 SF |
| Term | 3-10 Years |
| Rental Rate | $26.00 /SF/YR |
| Space Use | Office |
| Condition | Full Build-Out |
| Available | Now |
Ideal for daycare. Three rooms.
- Lease rate does not include utilities, property expenses or building services
- Fully Built-Out as Standard Office
- Mostly Open Floor Plan Layout
- Can be combined with additional space(s) for up to 61,216 SF of adjacent space
- Ideal for daycare.
1st Floor
| Size | 3,698 SF |
| Term | 3-10 Years |
| Rental Rate | $26.00 /SF/YR |
| Space Use | Office |
| Condition | Partial Build-Out |
| Available | Now |
One conference room, three rooms. Ideal for daycare.
- Lease rate does not include utilities, property expenses or building services
- Partially Built-Out as Standard Office
- Mostly Open Floor Plan Layout
- 3 Private Offices
- 1 Conference Room
- Can be combined with additional space(s) for up to 61,216 SF of adjacent space
- Ideal for daycare.
1st Floor
| Size | 7,752 SF |
| Term | 3-10 Years |
| Rental Rate | $26.00 /SF/YR |
| Space Use | Office |
| Condition | Full Build-Out |
| Available | Now |
Ideal for daycare. Six private offices, four conference rooms, and open area for options.
- Lease rate does not include utilities, property expenses or building services
- Fully Built-Out as Standard Office
- Mostly Open Floor Plan Layout
- 6 Private Offices
- 4 Conference Rooms
- Can be combined with additional space(s) for up to 61,216 SF of adjacent space
- Private Restrooms
- Ideal for daycare.
1st Floor
| Size | 991 SF |
| Term | 3-10 Years |
| Rental Rate | $26.00 /SF/YR |
| Space Use | Office |
| Condition | Full Build-Out |
| Available | Now |
Ideal for daycare. Five rooms.
- Lease rate does not include utilities, property expenses or building services
- Fully Built-Out as Standard Office
- 5 Private Offices
- Can be combined with additional space(s) for up to 61,216 SF of adjacent space
- Five rooms.
2nd Floor
| Size | 7,500-15,049 SF |
| Term | 3-10 Years |
| Rental Rate | $26.00 /SF/YR |
| Space Use | Office |
| Condition | Partial Build-Out |
| Available | Now |
Office intensive space.
- Rate includes utilities, building services and property expenses
- Partially Built-Out as Standard Office
- Office intensive layout
- Can be combined with additional space(s) for up to 61,216 SF of adjacent space
- Office intensive space.
3rd Floor
| Size | 7,500-15,507 SF |
| Term | 3-10 Years |
| Rental Rate | $26.00 /SF/YR |
| Space Use | Office |
| Condition | Partial Build-Out |
| Available | Now |
Office intensive space.
- Rate includes utilities, building services and property expenses
- Partially Built-Out as Standard Office
- Office intensive layout
- Can be combined with additional space(s) for up to 61,216 SF of adjacent space
- Office intensive space.
4th Floor
| Size | 111-15,507 SF |
| Term | Negotiable |
| Rental Rate | $26.00 /SF/YR |
| Space Use | Office |
| Condition | Partial Build-Out |
| Available | Now |
www.restonoffice.com for Short Term Individual and Team Office Spaces for Lease For information on short term individual offices and short term small team office spaces for lease, please visit www.restonoffice.com. Description of Property: 11251 Roger Bacon Drive is a 4 story office building is located just a 7-minute walk from the Wiehle-Reston-East Metro Station with access to the Silver Line. Metro’s Silver Line connects the Reston sub-market to the employment hubs present in Tysons Corner, the Rosslyn-Ballston corridor, and downtown Washington, D.C. Thanks to the advent of the Silver Line, the subject site is just a seven minute ride from Tysons Corner and less than 30 minutes to Ballston. Phase 2 of Metro’s Silver Line with access to Washington Dulles International Airport will be open on November 15. The property is situated less than 1.5 miles east of the famed Reston Town Centre and steps from Comstock’s expansive and ongoing Reston Station development. Between these notable and continuously expanding sub- markets there nearly 4-million GSF of office development housing many of the region’s largest employers including numerous fortune 500 companies. Amenities: 1. Essentials such as Furniture (Individual) 2. Air Conditioning (Individual) 3. Heating (Individual) 4. Internet (Individual) 5. Wireless Internet (Common) 6. Free Parking on Premises (Common) 7. Elevator in Building (Common) 8. Smoke Detector (Common) 9. First Aid Kit (Individual 10. Fire Extinguisher (Common) 11. Cleaning 12. Trash Removal Individual Office Spaces: From 115 sq.ft. with desks and chairs Team Working Spaces: From 2,000 sq.ft. with Individual and conference rooms Conference Rooms: From 300 sq.ft. with whiteboard and projector and can be booked hourly Website: www.restonoffice.com For more information and to book the room online, visit above website
- Rate includes utilities, building services and property expenses
- Partially Built-Out as Standard Office
- Mostly Open Floor Plan Layout
- Can be combined with additional space(s) for up to 61,216 SF of adjacent space
- Central Air Conditioning
- For more information and to book the room online.
PROPERTY FACTS
Presented by

Roger Bacon Office Center | 11251 Roger Bacon Dr
Hmm, there seems to have been an error sending your message. Please try again.
Thanks! Your message was sent.

















