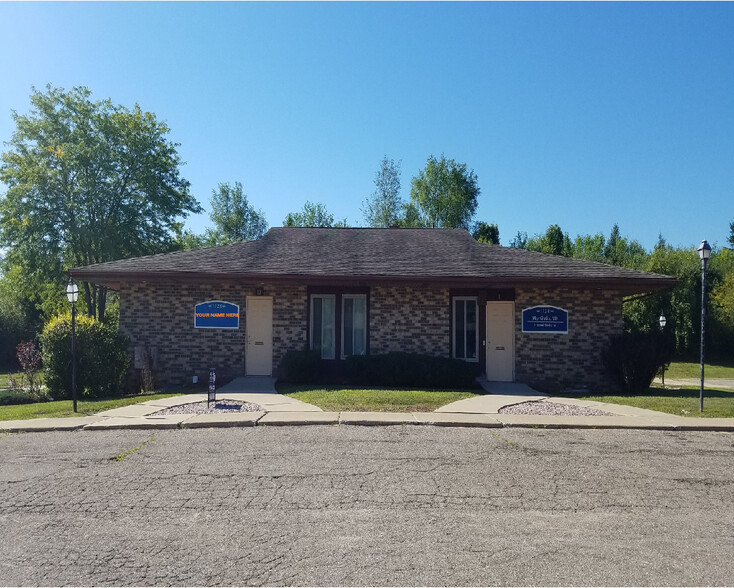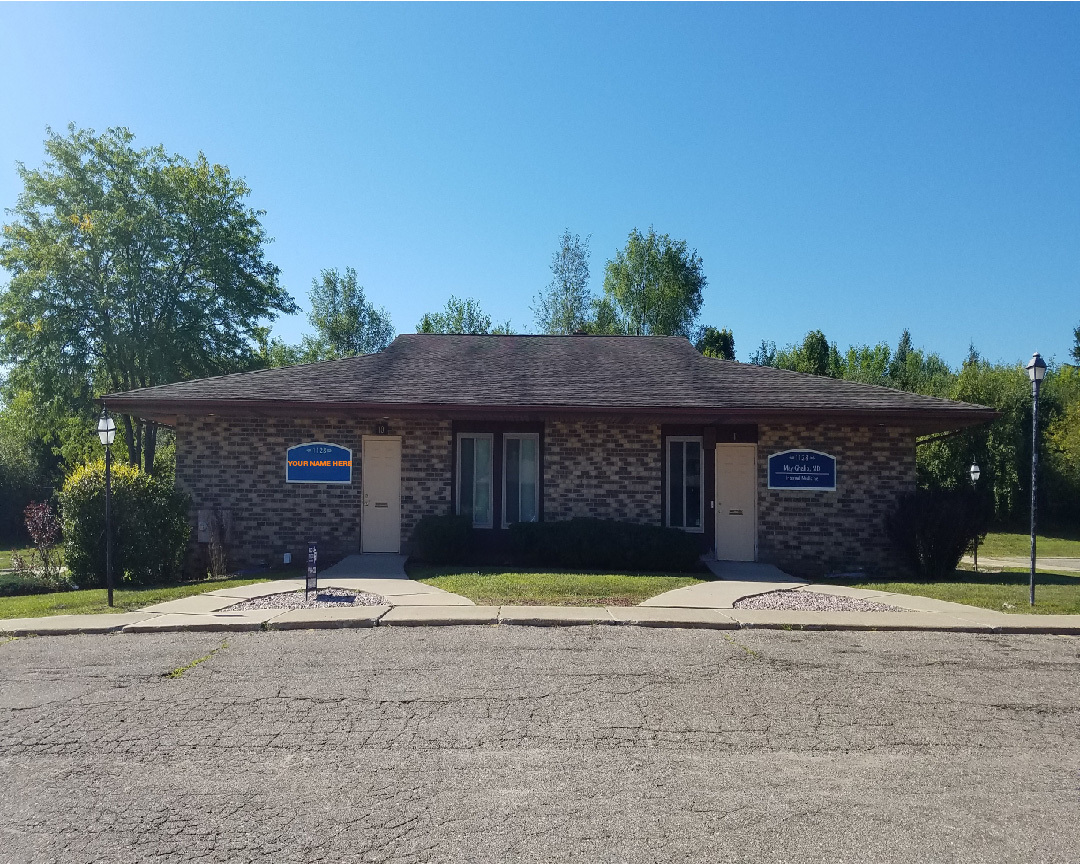
This feature is unavailable at the moment.
We apologize, but the feature you are trying to access is currently unavailable. We are aware of this issue and our team is working hard to resolve the matter.
Please check back in a few minutes. We apologize for the inconvenience.
- LoopNet Team
1128 Villa Linde Ct
Flint, MI 48532
Bldg D · Office Property For Sale

INVESTMENT HIGHLIGHTS
- Close to Hurley Medical Center (Hospital), McLaren Hospital and major GM Facilities.
- Location referred to as "Medical Mile".
- Short distance to Bishop International Airport.
EXECUTIVE SUMMARY
This medical office condo unit (Number 10, Building D) within a campus type setting. 1,632 SF on the main floor with 3 treatment rooms, 2 offices and a restroom. There is an additional 1,632 SF on the lower level. Of that, approximately 900 SF is finished and includes a kitchenette and a restroom. Location referred to as "Medical Mile". Close to Hurley Medical Center (Hospital), McLaren Hospital and major GM Facilities. Short distance to Bishop International Airport
PROPERTY FACTS
Listing ID: 26574744
Date on Market: 9/7/2022
Last Updated:
Address: 1128 Villa Linde Ct, Flint, MI 48532
The Northwest Flint/Flushing Office Property at 1128 Villa Linde Ct, Flint, MI 48532 is no longer being advertised on LoopNet.com. Contact the broker for information on availability.
OFFICE PROPERTIES IN NEARBY NEIGHBORHOODS
NEARBY LISTINGS

