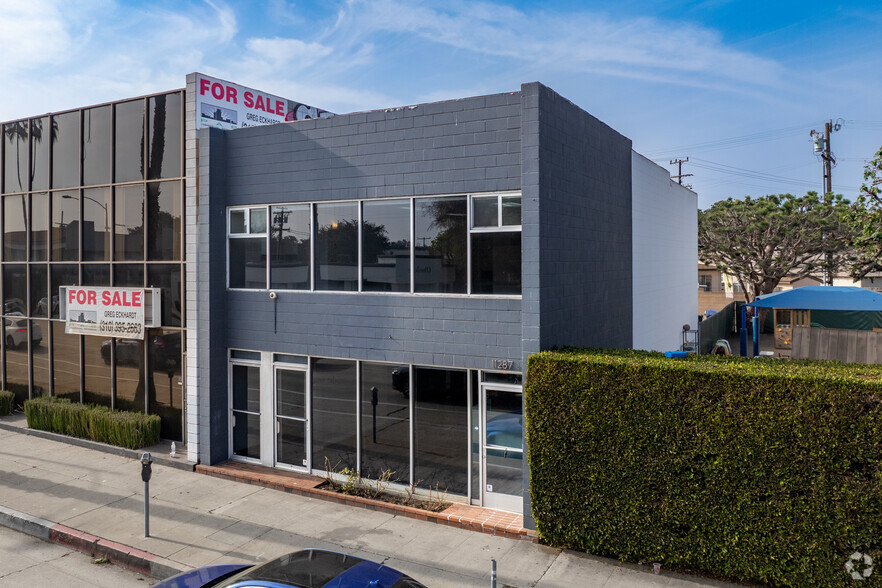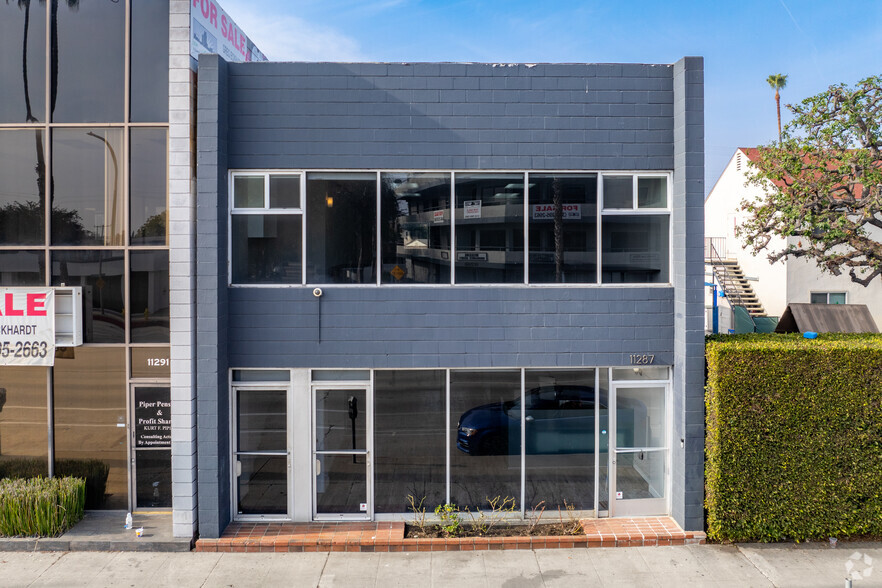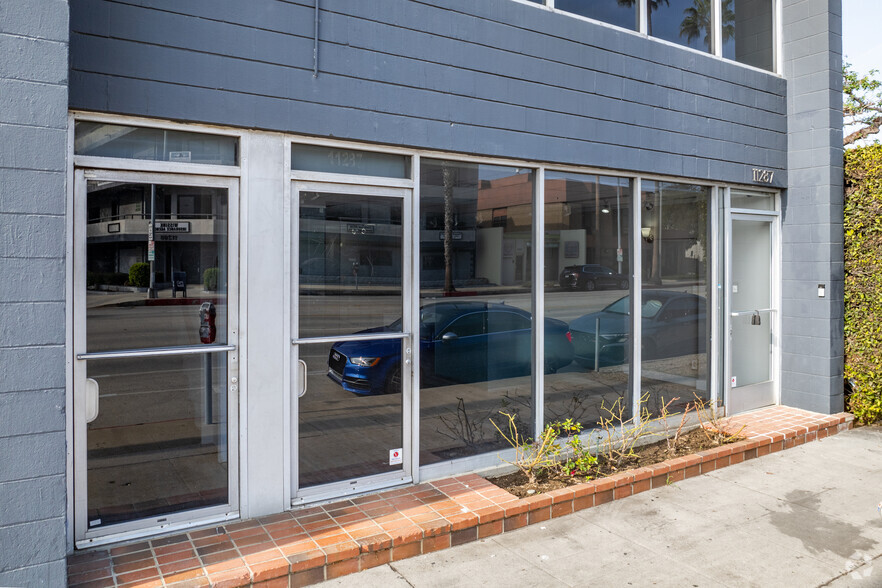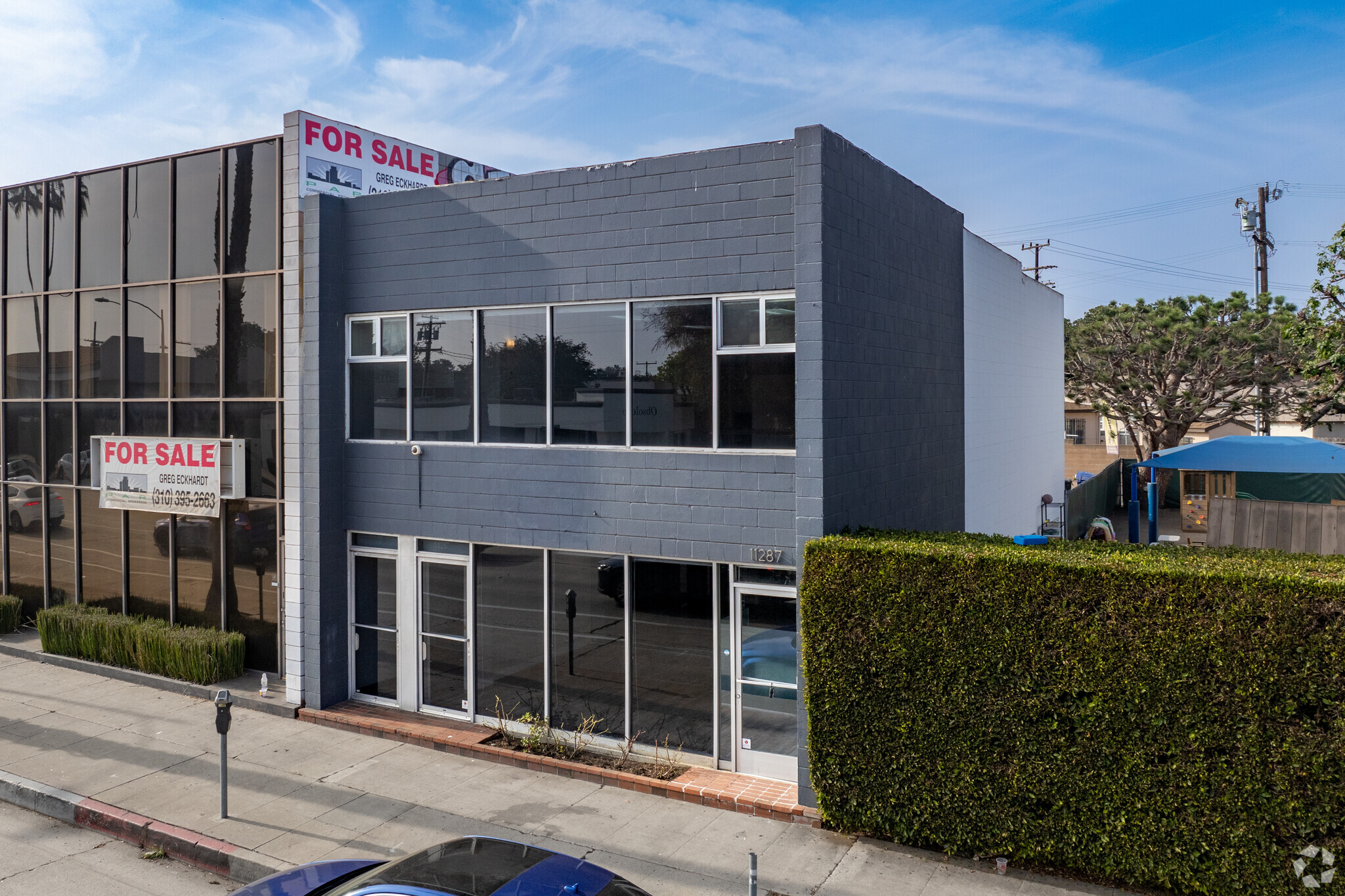
This feature is unavailable at the moment.
We apologize, but the feature you are trying to access is currently unavailable. We are aware of this issue and our team is working hard to resolve the matter.
Please check back in a few minutes. We apologize for the inconvenience.
- LoopNet Team
thank you

Your email has been sent!
Highlights
- High end office buildout already completed
- First-floor glass-enclosed conference room
- Remodeled full-size kitchen
all available spaces(2)
Display Rental Rate as
- Space
- Size
- Term
- Rental Rate
- Space Use
- Condition
- Available
The first floor features a sitting and reception area, followed by a glass-enclosed meeting room that will wow clients and a private office. The rear of the 1st floor includes a large private restroom and a beautiful kitchen area with designer finishes.
- Lease rate does not include utilities, property expenses or building services
- Mostly Open Floor Plan Layout
- 1 Conference Room
- Can be combined with additional space(s) for up to 2,800 SF of adjacent space
- Reception Area
- Drop Ceilings
- Open-Plan
- Open Plan
- Fully Built-Out as Standard Office
- 3 Private Offices
- Space is in Excellent Condition
- Central Heating System
- Private Restrooms
- Natural Light
- Kitchen with Designer Finishes
- Glass Features
The expansive second floor features two large open areas, 2 additional restrooms and 2 additional private offices. 3 reserved parking spaces are included at the rear of the building with secure access into the building.
- Lease rate does not include utilities, property expenses or building services
- Mostly Open Floor Plan Layout
- Space is in Excellent Condition
- Private Restrooms
- Private Offices
- Fully Built-Out as Standard Office
- 2 Private Offices
- Can be combined with additional space(s) for up to 2,800 SF of adjacent space
- Open Layout
| Space | Size | Term | Rental Rate | Space Use | Condition | Available |
| 1st Floor, Ste A | 1,400 SF | Negotiable | $35.40 /SF/YR $2.95 /SF/MO $49,560 /YR $4,130 /MO | Office | Full Build-Out | Now |
| 2nd Floor, Ste B | 1,400 SF | Negotiable | $35.40 /SF/YR $2.95 /SF/MO $49,560 /YR $4,130 /MO | Office | Full Build-Out | Now |
1st Floor, Ste A
| Size |
| 1,400 SF |
| Term |
| Negotiable |
| Rental Rate |
| $35.40 /SF/YR $2.95 /SF/MO $49,560 /YR $4,130 /MO |
| Space Use |
| Office |
| Condition |
| Full Build-Out |
| Available |
| Now |
2nd Floor, Ste B
| Size |
| 1,400 SF |
| Term |
| Negotiable |
| Rental Rate |
| $35.40 /SF/YR $2.95 /SF/MO $49,560 /YR $4,130 /MO |
| Space Use |
| Office |
| Condition |
| Full Build-Out |
| Available |
| Now |
1st Floor, Ste A
| Size | 1,400 SF |
| Term | Negotiable |
| Rental Rate | $35.40 /SF/YR |
| Space Use | Office |
| Condition | Full Build-Out |
| Available | Now |
The first floor features a sitting and reception area, followed by a glass-enclosed meeting room that will wow clients and a private office. The rear of the 1st floor includes a large private restroom and a beautiful kitchen area with designer finishes.
- Lease rate does not include utilities, property expenses or building services
- Fully Built-Out as Standard Office
- Mostly Open Floor Plan Layout
- 3 Private Offices
- 1 Conference Room
- Space is in Excellent Condition
- Can be combined with additional space(s) for up to 2,800 SF of adjacent space
- Central Heating System
- Reception Area
- Private Restrooms
- Drop Ceilings
- Natural Light
- Open-Plan
- Kitchen with Designer Finishes
- Open Plan
- Glass Features
2nd Floor, Ste B
| Size | 1,400 SF |
| Term | Negotiable |
| Rental Rate | $35.40 /SF/YR |
| Space Use | Office |
| Condition | Full Build-Out |
| Available | Now |
The expansive second floor features two large open areas, 2 additional restrooms and 2 additional private offices. 3 reserved parking spaces are included at the rear of the building with secure access into the building.
- Lease rate does not include utilities, property expenses or building services
- Fully Built-Out as Standard Office
- Mostly Open Floor Plan Layout
- 2 Private Offices
- Space is in Excellent Condition
- Can be combined with additional space(s) for up to 2,800 SF of adjacent space
- Private Restrooms
- Open Layout
- Private Offices
Property Overview
Entire office building or two seperate floor suites available for lease with high-end build-out as creative office space. The building can easily be divided by floor into two suites. The zoning also allows for retail uses. Centrally located with easy access to the 405 and just minutes from Downtown Culver City and Venice.6 parking spaces available and included in the rear of the building.
- Signage
- Air Conditioning
PROPERTY FACTS
Presented by

11287 Washington Blvd
Hmm, there seems to have been an error sending your message. Please try again.
Thanks! Your message was sent.












