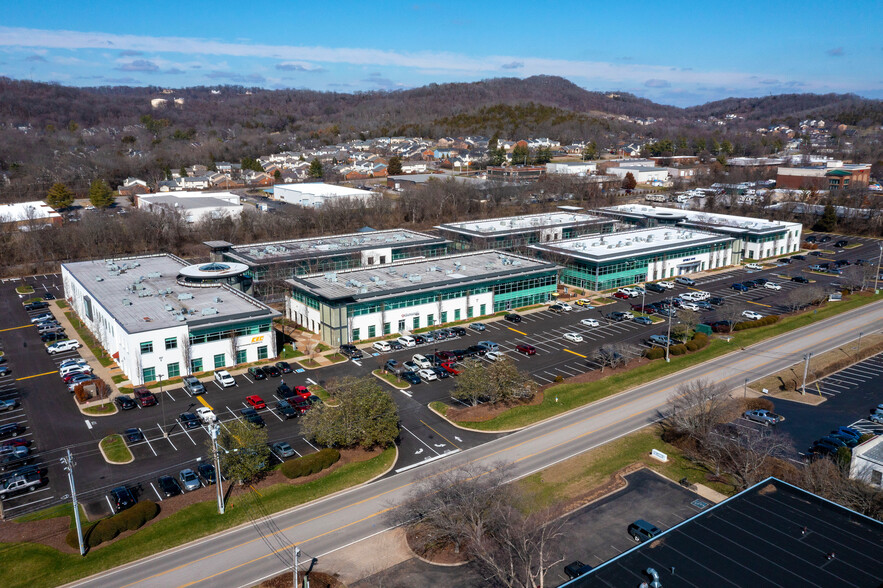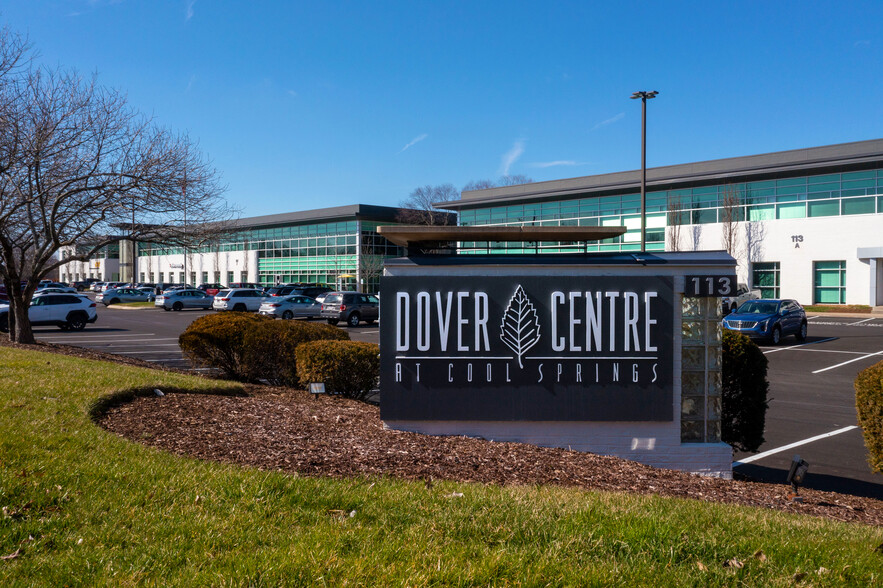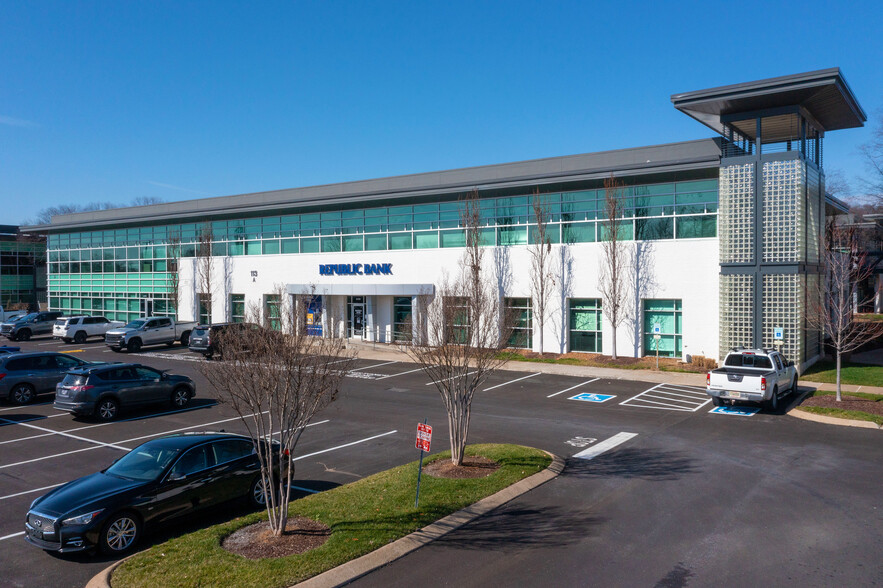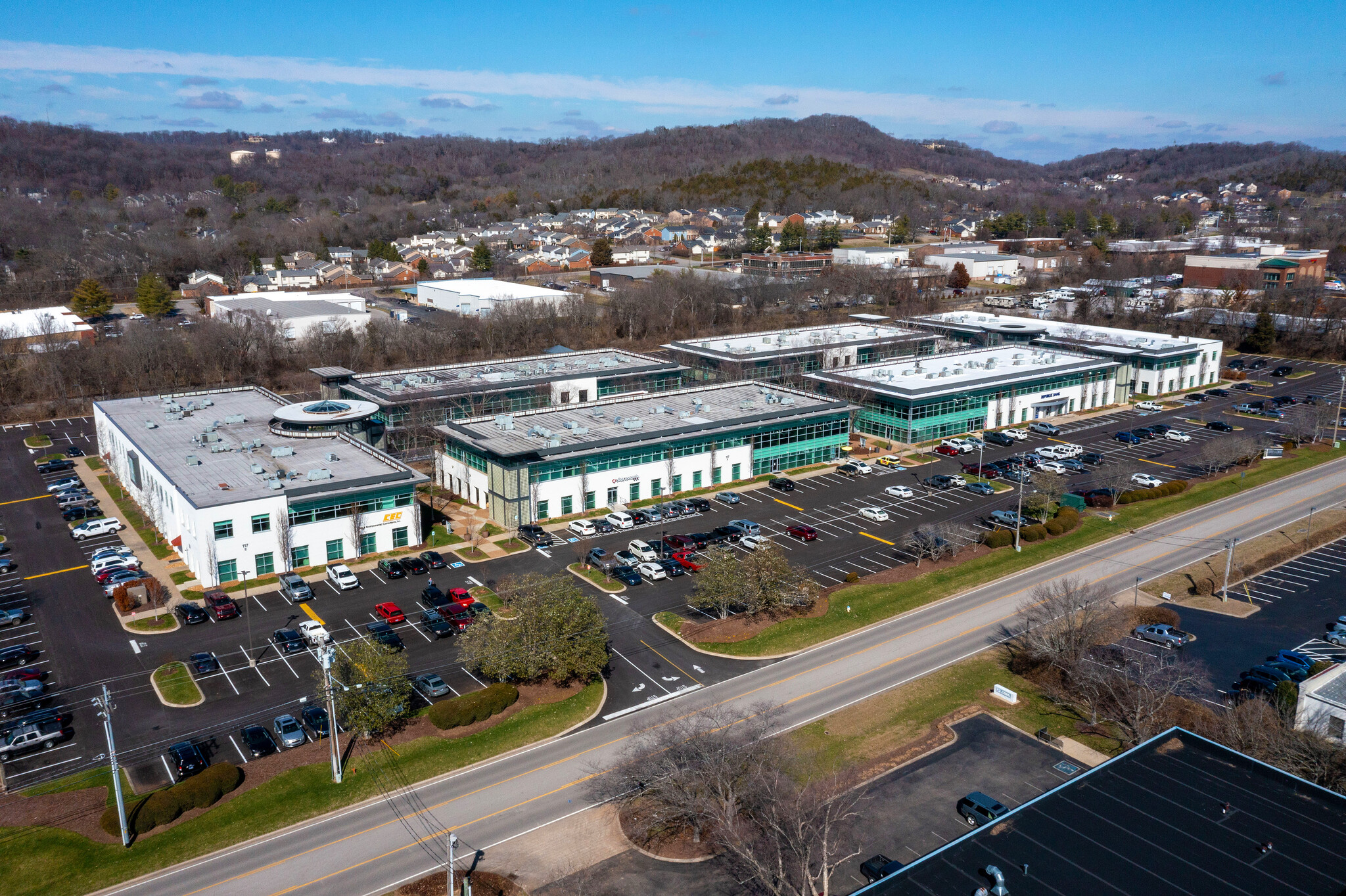
This feature is unavailable at the moment.
We apologize, but the feature you are trying to access is currently unavailable. We are aware of this issue and our team is working hard to resolve the matter.
Please check back in a few minutes. We apologize for the inconvenience.
- LoopNet Team
thank you

Your email has been sent!
Dover Centre Franklin, TN 37067
3,706 - 67,984 SF of Office Space Available



Park Highlights
- 6 Class A office buildings in a campus setting
- Accessible to I-65
- Large windows in all suites
- Cool Springs location with close proximity to restaurants, retail and Cool Springs Galleria
- Cool Springs houses national headquarters including Nissan, Mitsubishi, CKE & Landmark Recovery
PARK FACTS
| Park Type | Office Park | Features | Courtyard |
| Park Type | Office Park |
| Features | Courtyard |
all available spaces(8)
Display Rental Rate as
- Space
- Size
- Term
- Rental Rate
- Space Use
- Condition
- Available
Plug & Play
| Space | Size | Term | Rental Rate | Space Use | Condition | Available |
| 1st Floor, Ste 190 | 5,457 SF | Negotiable | Upon Request Upon Request Upon Request Upon Request Upon Request Upon Request | Office | - | March 31, 2025 |
| 2nd Floor, Ste 250 | 4,248 SF | Negotiable | Upon Request Upon Request Upon Request Upon Request Upon Request Upon Request | Office | - | Now |
113-117 Seaboard Ln - 1st Floor - Ste 190
113-117 Seaboard Ln - 2nd Floor - Ste 250
- Space
- Size
- Term
- Rental Rate
- Space Use
- Condition
- Available
- Rate includes utilities, building services and property expenses
- Mostly Open Floor Plan Layout
| Space | Size | Term | Rental Rate | Space Use | Condition | Available |
| 1st Floor, Ste B-150 | 3,706 SF | Negotiable | $27.50 /SF/YR $2.29 /SF/MO $296.01 /m²/YR $24.67 /m²/MO $8,493 /MO $101,915 /YR | Office | Spec Suite | Now |
| 2nd Floor, Ste 200 | 11,006 SF | Negotiable | Upon Request Upon Request Upon Request Upon Request Upon Request Upon Request | Office | - | January 01, 2025 |
113-117 Seaboard Ln - 1st Floor - Ste B-150
113-117 Seaboard Ln - 2nd Floor - Ste 200
- Space
- Size
- Term
- Rental Rate
- Space Use
- Condition
- Available
- Rate includes utilities, building services and property expenses
- Mostly Open Floor Plan Layout
- Fully Built-Out as Standard Office
| Space | Size | Term | Rental Rate | Space Use | Condition | Available |
| 1st Floor, Ste C250 | 5,981 SF | Negotiable | $27.50 /SF/YR $2.29 /SF/MO $296.01 /m²/YR $24.67 /m²/MO $13,706 /MO $164,478 /YR | Office | Full Build-Out | 30 Days |
| 2nd Floor, Ste 200 | 8,202 SF | Negotiable | Upon Request Upon Request Upon Request Upon Request Upon Request Upon Request | Office | - | Now |
113-117 Seaboard Ln - 1st Floor - Ste C250
113-117 Seaboard Ln - 2nd Floor - Ste 200
- Space
- Size
- Term
- Rental Rate
- Space Use
- Condition
- Available
- Rate includes utilities, building services and property expenses
- Open Floor Plan Layout
- Fully Built-Out as Standard Office
- Wi-Fi Connectivity
| Space | Size | Term | Rental Rate | Space Use | Condition | Available |
| 1st Floor, Ste E - 200 | 10,967 SF | Negotiable | $27.50 /SF/YR $2.29 /SF/MO $296.01 /m²/YR $24.67 /m²/MO $25,133 /MO $301,593 /YR | Office | Full Build-Out | Now |
113-117 Seaboard Ln - 1st Floor - Ste E - 200
- Space
- Size
- Term
- Rental Rate
- Space Use
- Condition
- Available
| Space | Size | Term | Rental Rate | Space Use | Condition | Available |
| 2nd Floor, Ste 200 | 18,417 SF | Negotiable | Upon Request Upon Request Upon Request Upon Request Upon Request Upon Request | Office | - | Now |
113-117 Seaboard Ln - 2nd Floor - Ste 200
113-117 Seaboard Ln - 1st Floor - Ste 190
| Size | 5,457 SF |
| Term | Negotiable |
| Rental Rate | Upon Request |
| Space Use | Office |
| Condition | - |
| Available | March 31, 2025 |
113-117 Seaboard Ln - 2nd Floor - Ste 250
| Size | 4,248 SF |
| Term | Negotiable |
| Rental Rate | Upon Request |
| Space Use | Office |
| Condition | - |
| Available | Now |
Plug & Play
113-117 Seaboard Ln - 1st Floor - Ste B-150
| Size | 3,706 SF |
| Term | Negotiable |
| Rental Rate | $27.50 /SF/YR |
| Space Use | Office |
| Condition | Spec Suite |
| Available | Now |
- Rate includes utilities, building services and property expenses
- Mostly Open Floor Plan Layout
113-117 Seaboard Ln - 2nd Floor - Ste 200
| Size | 11,006 SF |
| Term | Negotiable |
| Rental Rate | Upon Request |
| Space Use | Office |
| Condition | - |
| Available | January 01, 2025 |
113-117 Seaboard Ln - 1st Floor - Ste C250
| Size | 5,981 SF |
| Term | Negotiable |
| Rental Rate | $27.50 /SF/YR |
| Space Use | Office |
| Condition | Full Build-Out |
| Available | 30 Days |
- Rate includes utilities, building services and property expenses
- Fully Built-Out as Standard Office
- Mostly Open Floor Plan Layout
113-117 Seaboard Ln - 2nd Floor - Ste 200
| Size | 8,202 SF |
| Term | Negotiable |
| Rental Rate | Upon Request |
| Space Use | Office |
| Condition | - |
| Available | Now |
113-117 Seaboard Ln - 1st Floor - Ste E - 200
| Size | 10,967 SF |
| Term | Negotiable |
| Rental Rate | $27.50 /SF/YR |
| Space Use | Office |
| Condition | Full Build-Out |
| Available | Now |
- Rate includes utilities, building services and property expenses
- Fully Built-Out as Standard Office
- Open Floor Plan Layout
- Wi-Fi Connectivity
113-117 Seaboard Ln - 2nd Floor - Ste 200
| Size | 18,417 SF |
| Term | Negotiable |
| Rental Rate | Upon Request |
| Space Use | Office |
| Condition | - |
| Available | Now |
Park Overview
Dover Centre is comprised of 6 Class A office buildings in a campus setting. It is located in Cool Springs with close proximity to restaurants, retail, and Cool Springs Galleria. On site amenities include: property management, landscaped courtyard available for outdoor functions, WiFi service, recently renovated deli, outdoor area with picnic tables, and pergolas, new tenant lounge, and locker rooms complete with showers. The property is accessible to I-65.
- Courtyard
Presented by

Dover Centre | Franklin, TN 37067
Hmm, there seems to have been an error sending your message. Please try again.
Thanks! Your message was sent.





