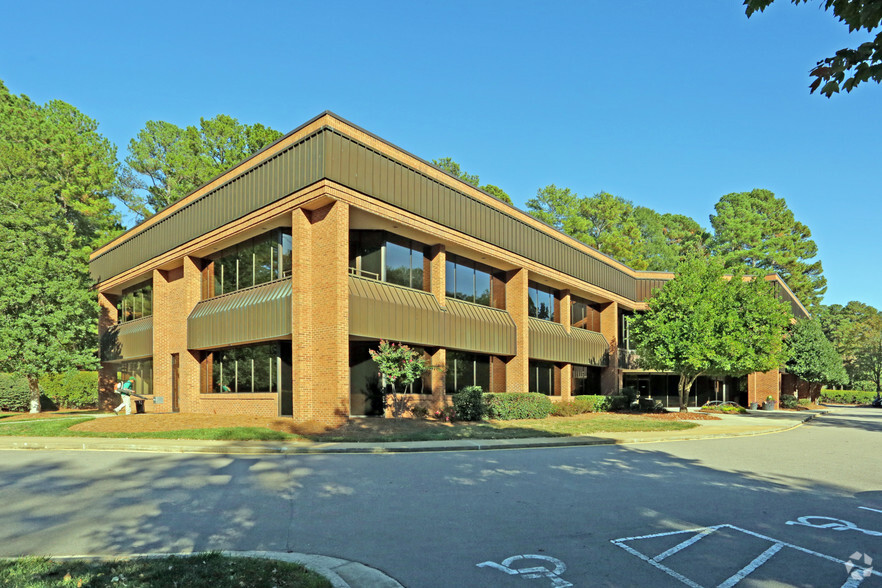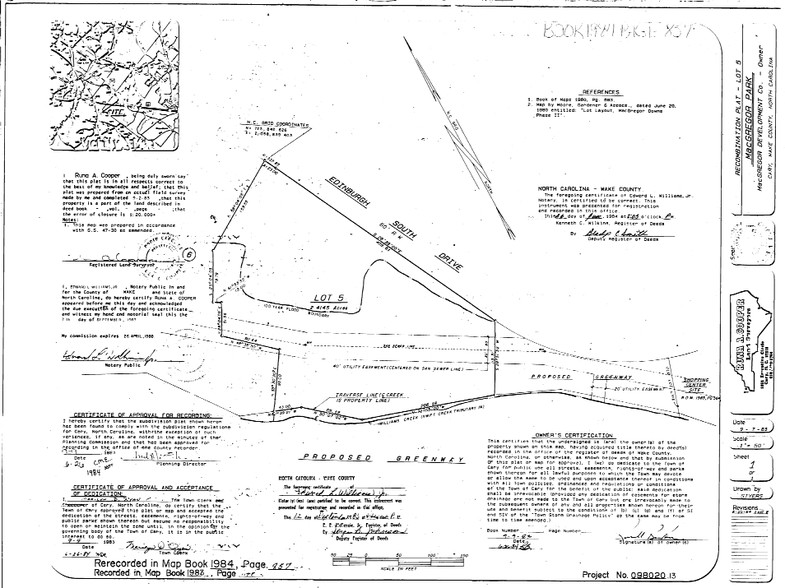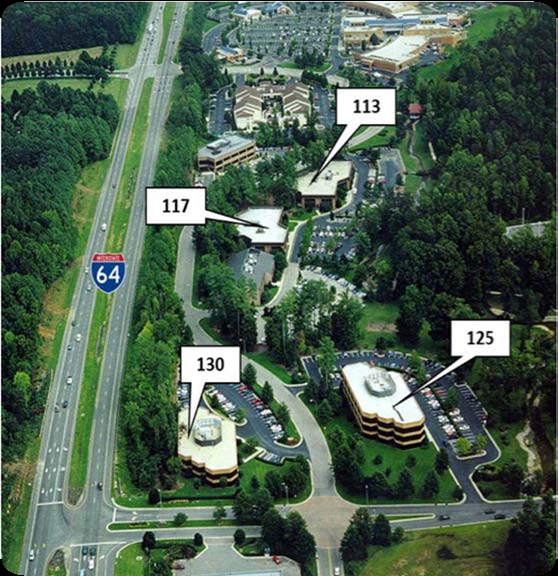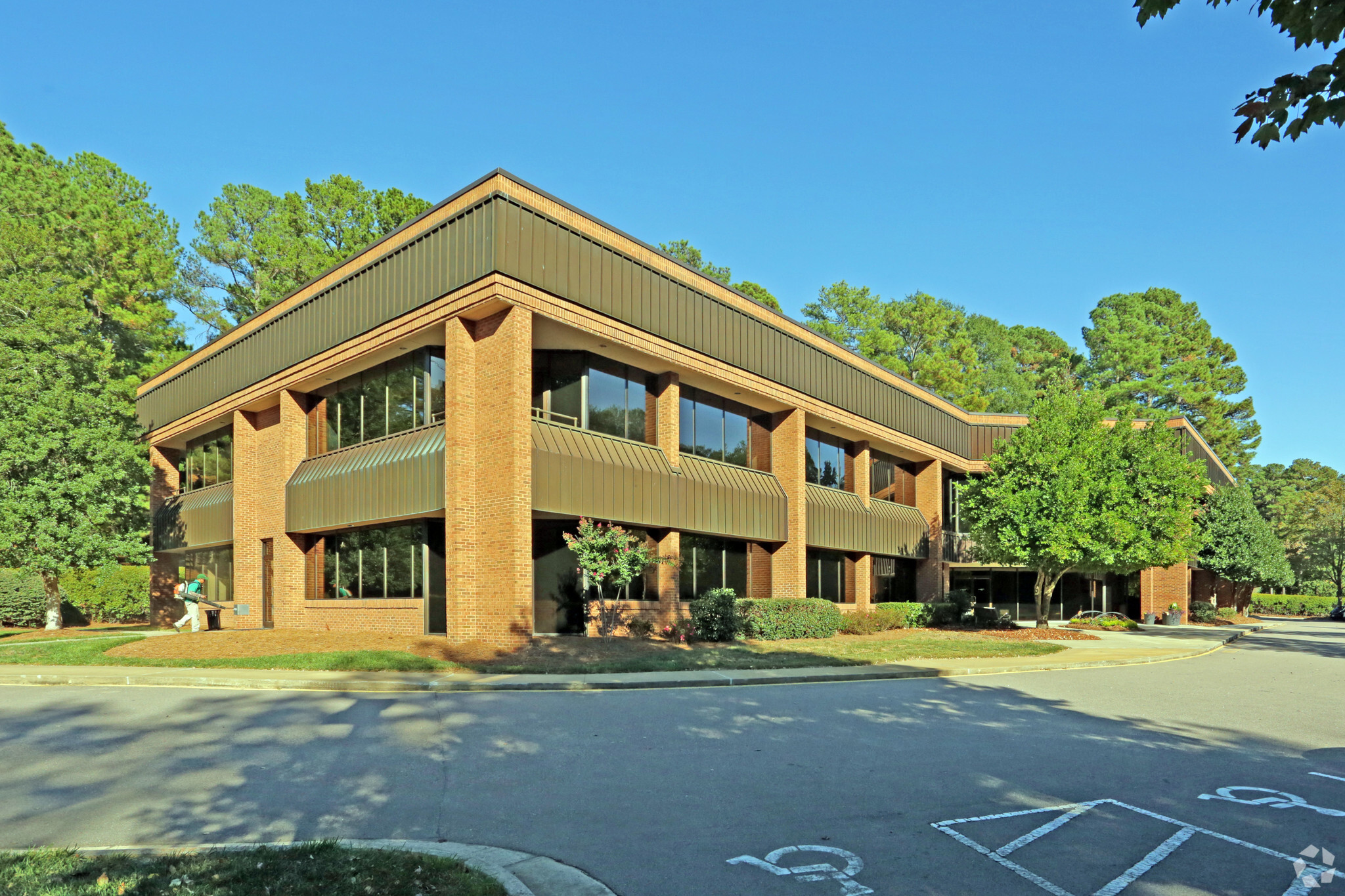
This feature is unavailable at the moment.
We apologize, but the feature you are trying to access is currently unavailable. We are aware of this issue and our team is working hard to resolve the matter.
Please check back in a few minutes. We apologize for the inconvenience.
- LoopNet Team
thank you

Your email has been sent!
Edinburgh Center 1 113 Edinburgh Dr S
3,052 - 8,624 SF of Office Space Available in Cary, NC 27511



Highlights
- 2-Story brick & glass construction
- Conveniently located to the intersection of US 1 and Hwy. 64
- Walking trails & recreational areas
- On site professional property management & 24-hour emergency maintenance
all available spaces(2)
Display Rental Rate as
- Space
- Size
- Term
- Rental Rate
- Space Use
- Condition
- Available
Rent Range: $24.00 - $25.00/SF Full Service
- Rate includes utilities, building services and property expenses
- Mostly Open Floor Plan Layout
- Partially Built-Out as Standard Office
Rent Range: $24.00 - $25.00/SF Full Service
- Rate includes utilities, building services and property expenses
| Space | Size | Term | Rental Rate | Space Use | Condition | Available |
| 1st Floor, Ste 130 | 3,052 SF | 1-5 Years | $24.50 /SF/YR $2.04 /SF/MO $74,774 /YR $6,231 /MO | Office | Partial Build-Out | Now |
| 2nd Floor, Ste 200 | 5,572 SF | 1-5 Years | $24.50 /SF/YR $2.04 /SF/MO $136,514 /YR $11,376 /MO | Office | - | Now |
1st Floor, Ste 130
| Size |
| 3,052 SF |
| Term |
| 1-5 Years |
| Rental Rate |
| $24.50 /SF/YR $2.04 /SF/MO $74,774 /YR $6,231 /MO |
| Space Use |
| Office |
| Condition |
| Partial Build-Out |
| Available |
| Now |
2nd Floor, Ste 200
| Size |
| 5,572 SF |
| Term |
| 1-5 Years |
| Rental Rate |
| $24.50 /SF/YR $2.04 /SF/MO $136,514 /YR $11,376 /MO |
| Space Use |
| Office |
| Condition |
| - |
| Available |
| Now |
1st Floor, Ste 130
| Size | 3,052 SF |
| Term | 1-5 Years |
| Rental Rate | $24.50 /SF/YR |
| Space Use | Office |
| Condition | Partial Build-Out |
| Available | Now |
Rent Range: $24.00 - $25.00/SF Full Service
- Rate includes utilities, building services and property expenses
- Partially Built-Out as Standard Office
- Mostly Open Floor Plan Layout
2nd Floor, Ste 200
| Size | 5,572 SF |
| Term | 1-5 Years |
| Rental Rate | $24.50 /SF/YR |
| Space Use | Office |
| Condition | - |
| Available | Now |
Rent Range: $24.00 - $25.00/SF Full Service
- Rate includes utilities, building services and property expenses
Property Overview
This is a 2-Story brick & glass construction with private balconies & patios; walking trails & recreational areas. It ic conveniently located to the intersection of US 1 and Hwy. 64. The property features on site professional property management & 24-hour emergency maintenance. Within walking distance of Homewood Suites, two daycare facilities, banking services, 15,000 SF health club, MacGregor Village shopping center, several fine restaurants and delis, and a Courtyard by Marriott.
- Banking
- Bus Line
- Day Care
- Fitness Center
- Property Manager on Site
- Restaurant
PROPERTY FACTS
SELECT TENANTS
- Floor
- Tenant Name
- Industry
- 3rd
- Bankers Life
- Finance and Insurance
- 3rd
- Consolidated Roofing
- Wholesaler
- 1st
- Faulconer Construction Co Inc
- Construction
- 1st
- Grubb Properties
- Real Estate
- 1st
- Leadsnearby
- Information
- 1st
- North Carolina Respiratory Care Board
- Public Administration
- 1st
- One Eighty Consulting
- Health Care and Social Assistance
- 2nd
- Rockwell Automation
- Professional, Scientific, and Technical Services
- 1st
- SolarWinds Service Desk
- Professional, Scientific, and Technical Services
- 2nd
- Southern Atlantic Healthcare Alliance
- Health Care and Social Assistance
Presented by

Edinburgh Center 1 | 113 Edinburgh Dr S
Hmm, there seems to have been an error sending your message. Please try again.
Thanks! Your message was sent.







