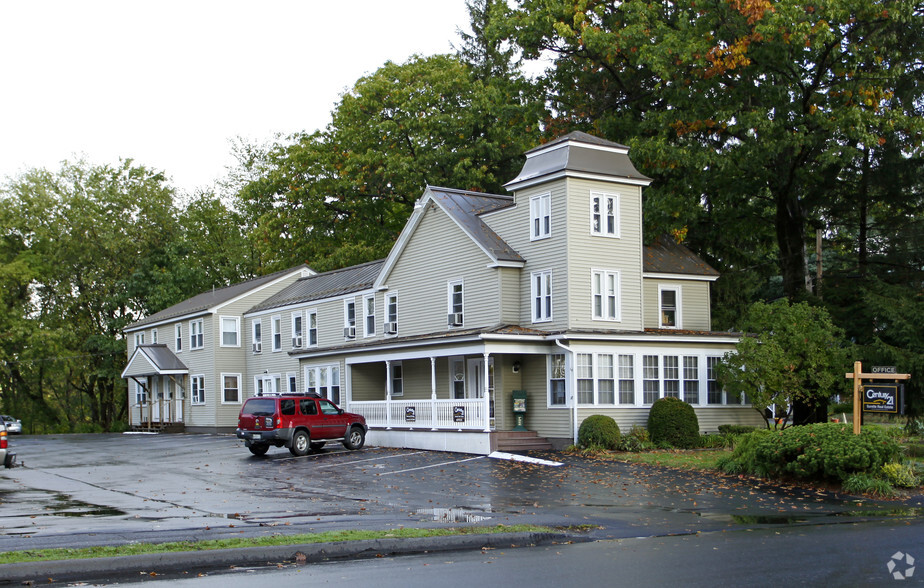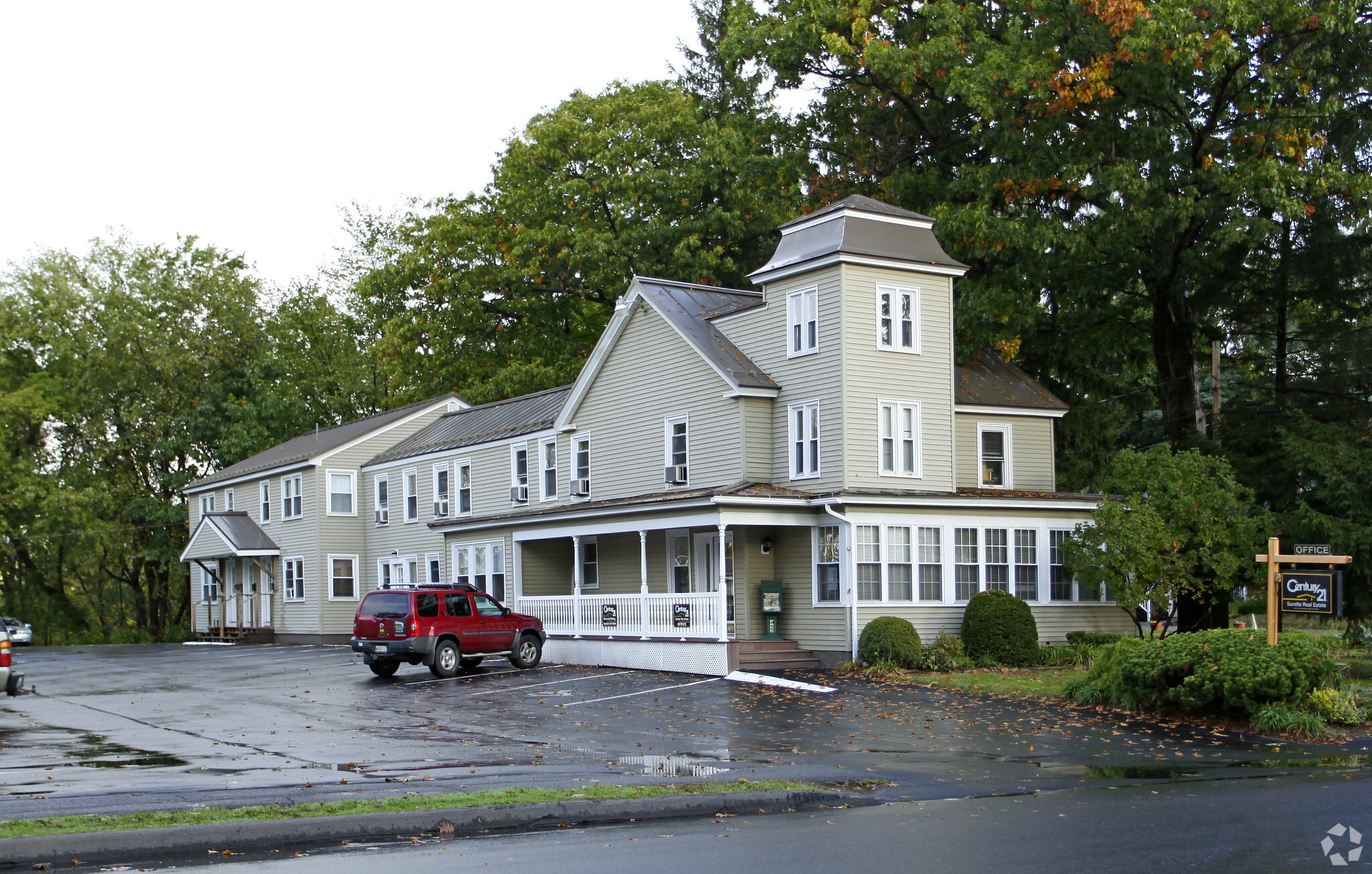
This feature is unavailable at the moment.
We apologize, but the feature you are trying to access is currently unavailable. We are aware of this issue and our team is working hard to resolve the matter.
Please check back in a few minutes. We apologize for the inconvenience.
- LoopNet Team
thank you

Your email has been sent!
113 Silver St
1,583 SF of Office Space Available in Waterville, ME 04901

Sublease Highlights
- High traffic area close to downtown.
- Spacious parking lot
- Southern exposure for natural lighting
all available space(1)
Display Rental Rate as
- Space
- Size
- Term
- Rental Rate
- Space Use
- Condition
- Available
500+/- sq feet on first floor. 1083+/- sq feet on second floor. Open first floor with its own entrance. Second floor has 3 private offices, a half bath, and a shared breakroom.
- Sublease space available from current tenant
- Fully Built-Out as Standard Office
- Fits 4 - 17 People
- 1 Conference Room
- Finished Ceilings: 8’
- Central Air and Heating
- Print/Copy Room
- Fully Carpeted
- After Hours HVAC Available
- Listed lease rate plus proportional share of the utilities and cleaning cost
- Mostly Open Floor Plan Layout
- 3 Private Offices
- 10 Workstations
- Space is in Excellent Condition
- Kitchen
- Private Restrooms
- Natural Light
- Smoke Detector
| Space | Size | Term | Rental Rate | Space Use | Condition | Available |
| 1st Floor | 1,583 SF | Dec 2026 | $12.50 /SF/YR $1.04 /SF/MO $19,788 /YR $1,649 /MO | Office | Full Build-Out | Now |
1st Floor
| Size |
| 1,583 SF |
| Term |
| Dec 2026 |
| Rental Rate |
| $12.50 /SF/YR $1.04 /SF/MO $19,788 /YR $1,649 /MO |
| Space Use |
| Office |
| Condition |
| Full Build-Out |
| Available |
| Now |
1st Floor
| Size | 1,583 SF |
| Term | Dec 2026 |
| Rental Rate | $12.50 /SF/YR |
| Space Use | Office |
| Condition | Full Build-Out |
| Available | Now |
500+/- sq feet on first floor. 1083+/- sq feet on second floor. Open first floor with its own entrance. Second floor has 3 private offices, a half bath, and a shared breakroom.
- Sublease space available from current tenant
- Listed lease rate plus proportional share of the utilities and cleaning cost
- Fully Built-Out as Standard Office
- Mostly Open Floor Plan Layout
- Fits 4 - 17 People
- 3 Private Offices
- 1 Conference Room
- 10 Workstations
- Finished Ceilings: 8’
- Space is in Excellent Condition
- Central Air and Heating
- Kitchen
- Print/Copy Room
- Private Restrooms
- Fully Carpeted
- Natural Light
- After Hours HVAC Available
- Smoke Detector
Property Overview
Located on a busy street with prime visibility and off-street parking this professional office space features a separate entrance, an open floor plan on the first floor with 510+/- sq ft. which is currently used as a conference room, however had previously housed as many as 7 cubicles. The second floor features three private offices. Two of which can house as many as 4 desks, and the other currently fits two. Upstairs you will also find a private 1/2 bath and a shared breakroom. The building has had many updates over the years.
- Kitchen
- Central Heating
- Natural Light
- Air Conditioning
PROPERTY FACTS
Presented by

113 Silver St
Hmm, there seems to have been an error sending your message. Please try again.
Thanks! Your message was sent.





