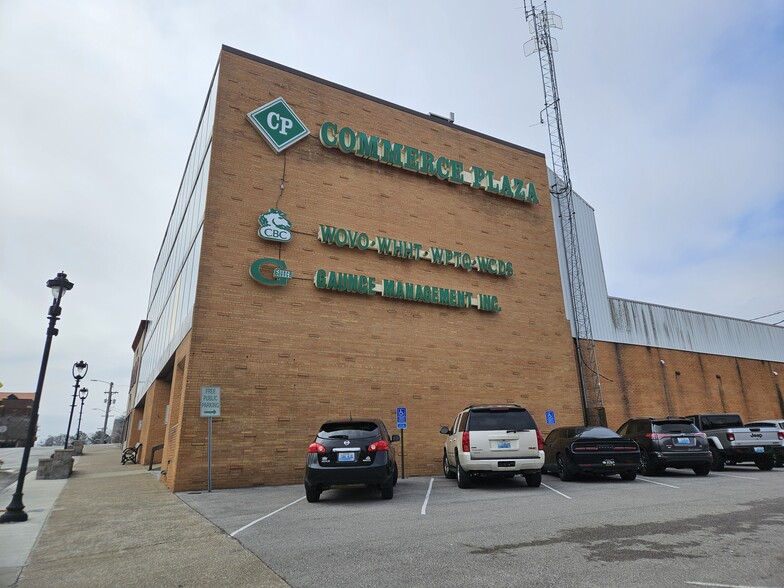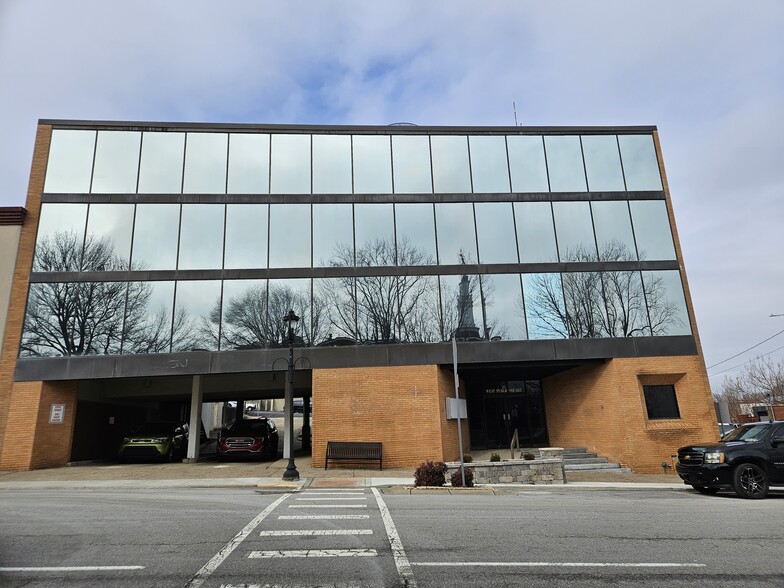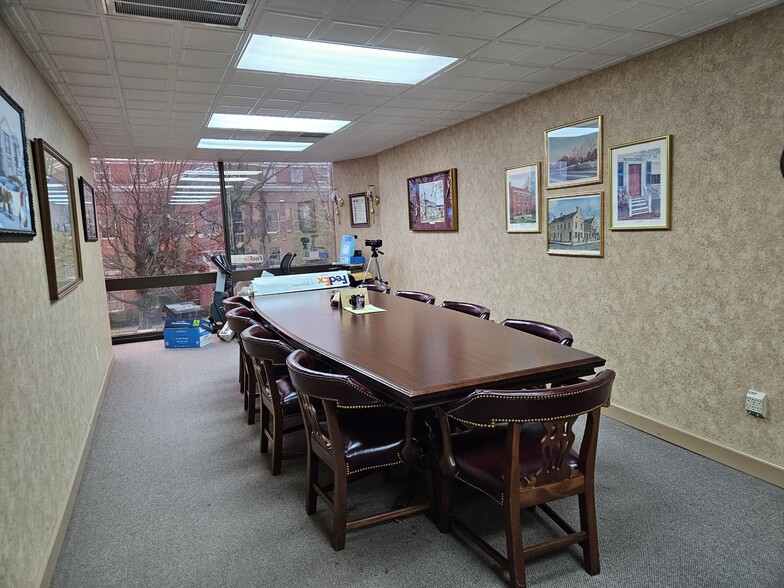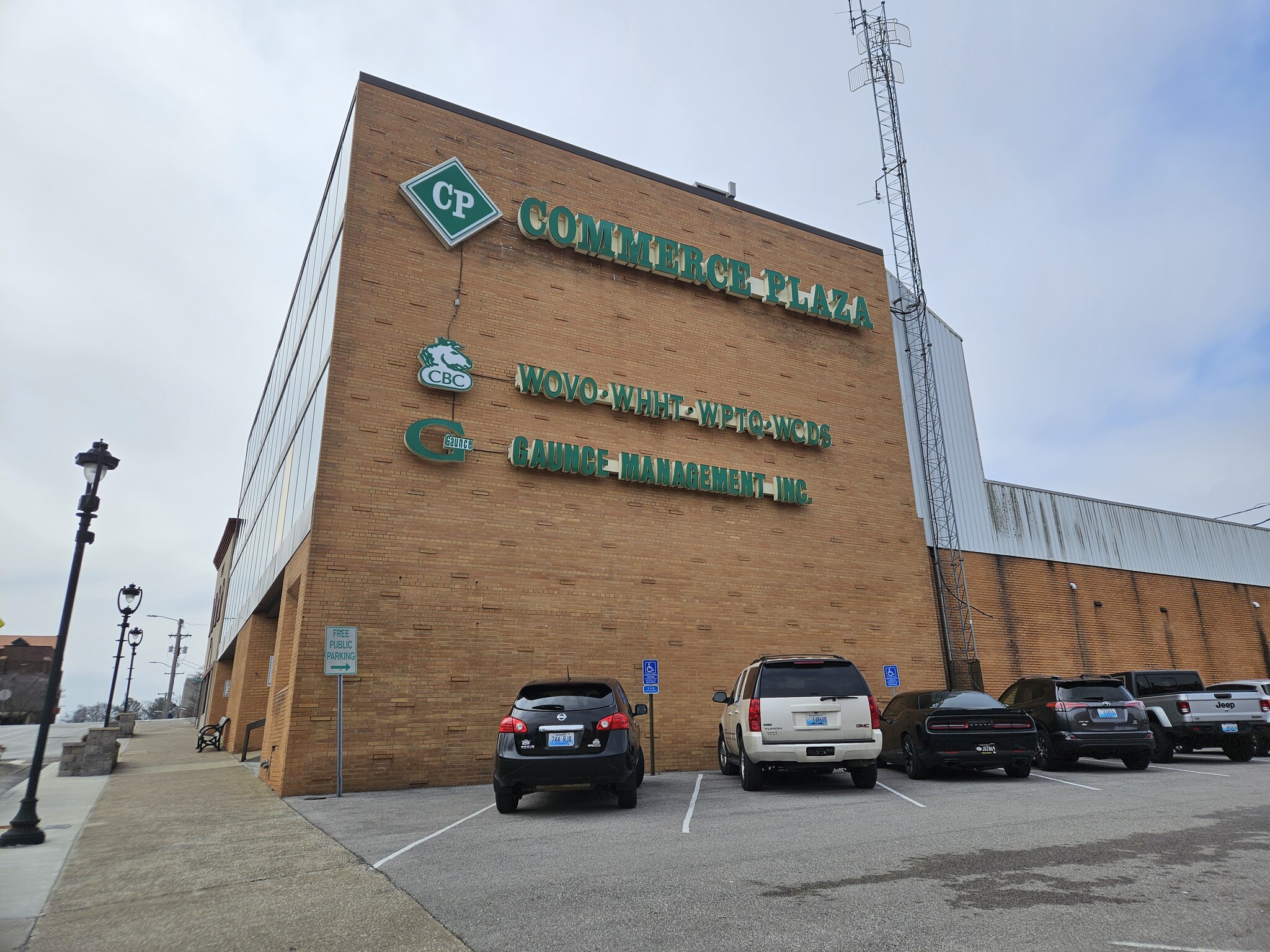
113 W Public Sq
This feature is unavailable at the moment.
We apologize, but the feature you are trying to access is currently unavailable. We are aware of this issue and our team is working hard to resolve the matter.
Please check back in a few minutes. We apologize for the inconvenience.
- LoopNet Team
thank you

Your email has been sent!
113 W Public Sq
17,580 SF Office Building Glasgow, KY 42141 $950,000 ($54/SF)



INVESTMENT HIGHLIGHTS
- Central location
- Ample parking
- Huge windows overlook town square
EXECUTIVE SUMMARY
This impressive commercial property offers 17,580 SF of office space on the Glasgow town square. This centrally located property represents an immense opportunity for a variety of business ventures with 4 stories, a 55-space private parking lot, drive-through on the main level, and more! On the main level (5151 SF), you will find 8 private offices, bank teller station, secure vault, break room, lobby/reception area, and 2 (3)-piece restrooms. The covered drive through connects to this first level, which had been previously used as a bank. The second floor (4143 SF) houses 9 offices, conference room, copy room, elevator lobby, and 2 bathrooms. The third floor (4143 SF) offers 6 offices, conference room, 2 massage suites, elevator lobby, and 2 bathrooms. The fourth floor (4143 SF) includes 6 offices, copy room, reception, cubicle area, 4 radio sound booths, elevator lobby, and 2 restrooms. Throughout the building, enormous windows offer natural light and great views of the Glasgow town square. This property can be subdivided by floor or further divided into smaller suites to suit the needs of a variety of tenants. With a large private parking lot and even more parking available in the adjacent public parking lot, this space is equipped to service the needs of tenants and customers. Immense potential for a variety of business ventures. Don’t miss this unique property!
PROPERTY FACTS
Sale Type
Investment or Owner User
Property Type
Building Size
17,580 SF
Building Class
B
Year Built
1960
Price
$950,000
Price Per SF
$54
Tenancy
Multiple
Building Height
4 Stories
Typical Floor Size
4,395 SF
Building FAR
0.50
Lot Size
0.80 AC
Zoning
B1 - Central Business District
Parking
55 Spaces (3.13 Spaces per 1,000 SF Leased)
AMENITIES
- Kitchen
- Central Heating
- Natural Light
- Partitioned Offices
- Drop Ceiling
- Air Conditioning
- Smoke Detector
1 of 1
PROPERTY TAXES
| Parcel Number | G1-14-7 | Improvements Assessment | $592,500 |
| Land Assessment | $124,500 | Total Assessment | $717,000 |
PROPERTY TAXES
Parcel Number
G1-14-7
Land Assessment
$124,500
Improvements Assessment
$592,500
Total Assessment
$717,000
1 of 55
VIDEOS
3D TOUR
PHOTOS
STREET VIEW
STREET
MAP
1 of 1
Presented by

113 W Public Sq
Already a member? Log In
Hmm, there seems to have been an error sending your message. Please try again.
Thanks! Your message was sent.



