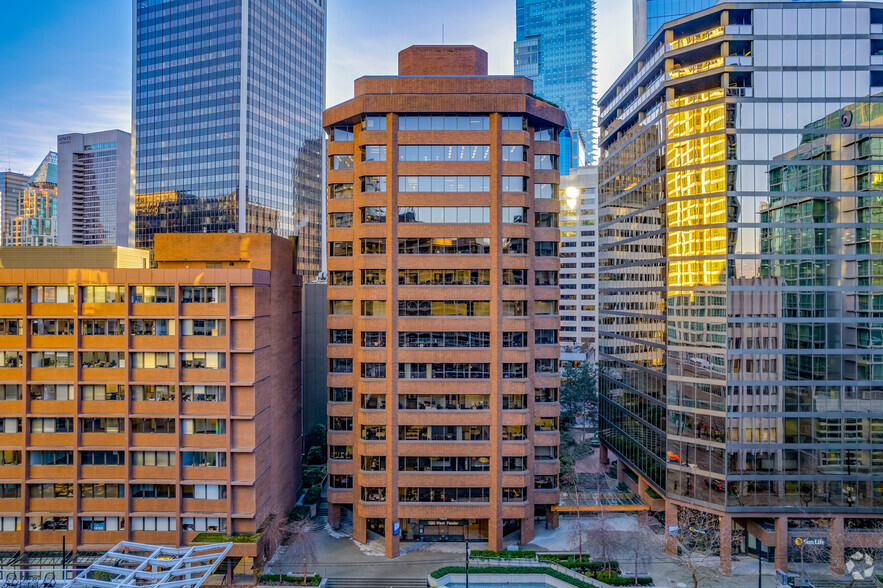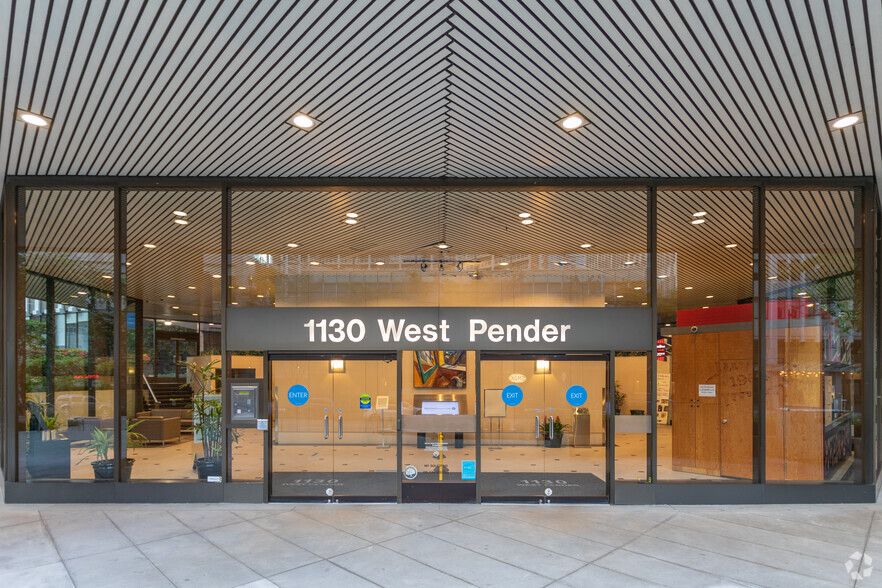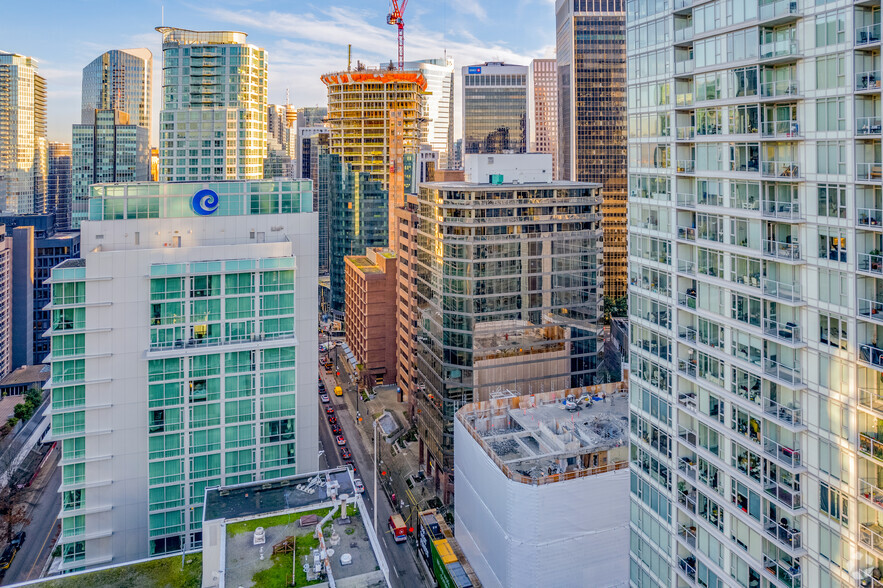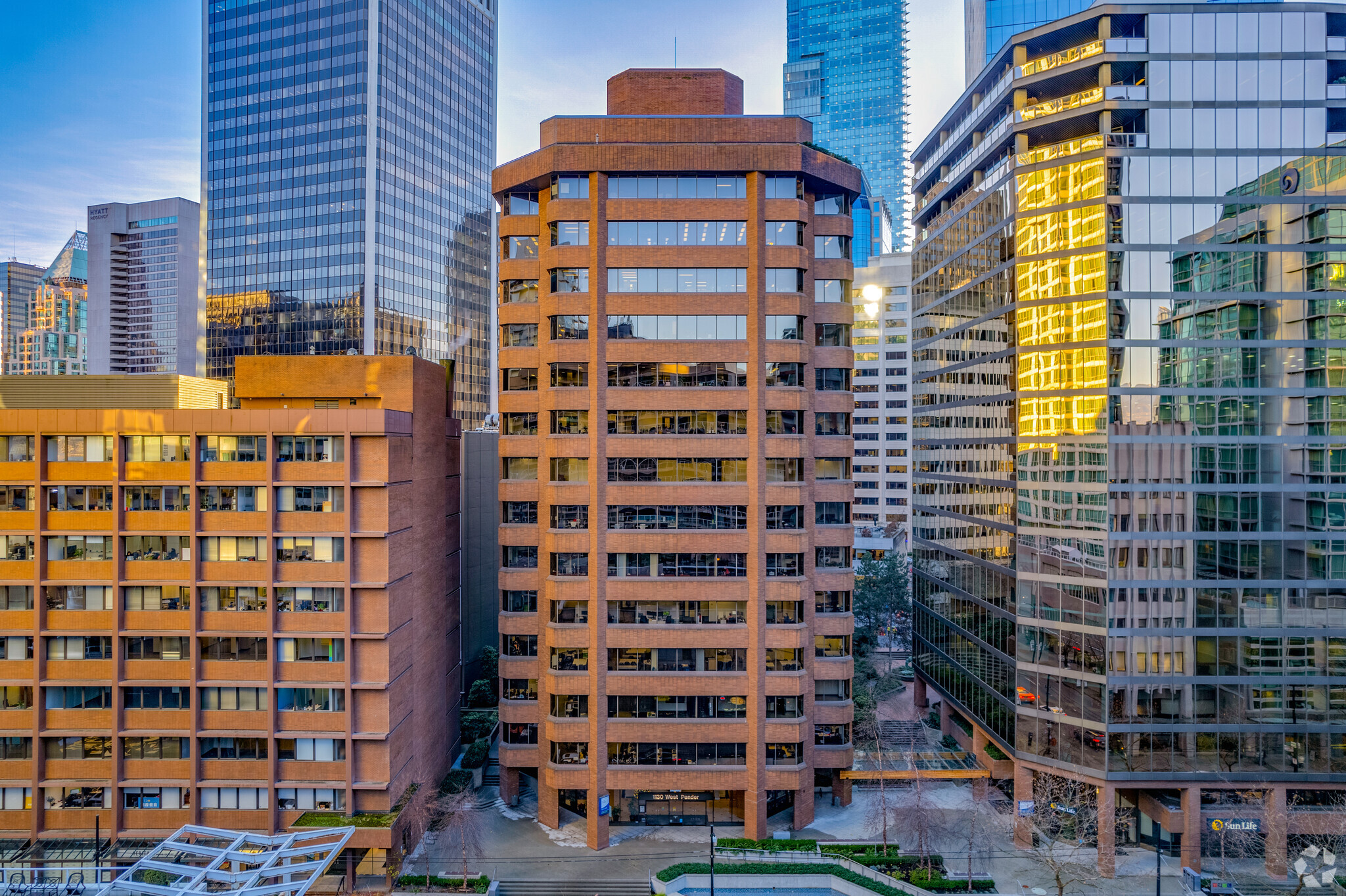
This feature is unavailable at the moment.
We apologize, but the feature you are trying to access is currently unavailable. We are aware of this issue and our team is working hard to resolve the matter.
Please check back in a few minutes. We apologize for the inconvenience.
- LoopNet Team
thank you

Your email has been sent!
1130 W Pender St
1,575 - 23,719 SF of Office Space Available in Vancouver, BC V6E 4A4



all available spaces(6)
Display Rental Rate as
- Space
- Size
- Term
- Rental Rate
- Space Use
- Condition
- Available
Available on 60 days notice. SE corner, 5 perimeter offices, interior boardroom, reception, and kitchen. Virtual tour: https://my.matterport.com/show/?m=RKmqvz4uHjH
- Lease rate does not include utilities, property expenses or building services
- 5 Private Offices
- Natural Light
- Underground parking
- Mostly Open Floor Plan Layout
- Central Air and Heating
- Restaurant and convenience store on 1st floor
- Telecom providers in the building
Available on 60 days notice. New carpet, paint and kitchen just done. Elevator exposure, reception, boardroom, 2 offices, kitchen, remainder is open plan. Virtual tour: https://my.matterport.com/show/?m=NXRsLDWYJjt
- Lease rate does not include utilities, property expenses or building services
- 3 Private Offices
- Natural Light
- Underground parking
- Mostly Open Floor Plan Layout
- Central Air and Heating
- Restaurant on the first floor
- Telecom providers in the building
Located in the heart of downtown Vancouver, the centre core, column-free design of this building provides flexibility for all plans. Restaurant and convenience store on main floor. Underground, secured parking. Telecommunications providers in the building include Telus, AT&T, Group Telecom and Shaw.
- Lease rate does not include utilities, property expenses or building services
- Mostly Open Floor Plan Layout
Available immedicably SW corner, 2 window offices, 1 interior office, kitchenette, balance is open plan.
- 3 Private Offices
Available August 1, 2024. N half of floor, nicely improved. Double glass entrance, boardroom, 3 window offices, large kitchen/staff room, balance is open plan.
Available immediately. SE corner, glass entrance, 3 window offices, 1 interior office, kitchen, balance is open plan. Virtual tour: 828-1130 West Pender St (matterport.com)
| Space | Size | Term | Rental Rate | Space Use | Condition | Available |
| 2nd Floor, Ste 230 | 2,113 SF | 5 Years | Upon Request Upon Request Upon Request Upon Request | Office | Partial Build-Out | 60 Days |
| 3rd Floor, Ste 380 | 2,279 SF | 1 Year | Upon Request Upon Request Upon Request Upon Request | Office | Full Build-Out | 60 Days |
| 4th Floor, Ste 400 | 10,103 SF | Negotiable | Upon Request Upon Request Upon Request Upon Request | Office | Partial Build-Out | Now |
| 5th Floor, Ste 510 | 1,575 SF | Negotiable | Upon Request Upon Request Upon Request Upon Request | Office | Full Build-Out | Now |
| 7th Floor, Ste 700 | 5,639 SF | Negotiable | Upon Request Upon Request Upon Request Upon Request | Office | Full Build-Out | Now |
| 8th Floor, Ste 828 | 2,010 SF | Negotiable | Upon Request Upon Request Upon Request Upon Request | Office | Full Build-Out | Now |
2nd Floor, Ste 230
| Size |
| 2,113 SF |
| Term |
| 5 Years |
| Rental Rate |
| Upon Request Upon Request Upon Request Upon Request |
| Space Use |
| Office |
| Condition |
| Partial Build-Out |
| Available |
| 60 Days |
3rd Floor, Ste 380
| Size |
| 2,279 SF |
| Term |
| 1 Year |
| Rental Rate |
| Upon Request Upon Request Upon Request Upon Request |
| Space Use |
| Office |
| Condition |
| Full Build-Out |
| Available |
| 60 Days |
4th Floor, Ste 400
| Size |
| 10,103 SF |
| Term |
| Negotiable |
| Rental Rate |
| Upon Request Upon Request Upon Request Upon Request |
| Space Use |
| Office |
| Condition |
| Partial Build-Out |
| Available |
| Now |
5th Floor, Ste 510
| Size |
| 1,575 SF |
| Term |
| Negotiable |
| Rental Rate |
| Upon Request Upon Request Upon Request Upon Request |
| Space Use |
| Office |
| Condition |
| Full Build-Out |
| Available |
| Now |
7th Floor, Ste 700
| Size |
| 5,639 SF |
| Term |
| Negotiable |
| Rental Rate |
| Upon Request Upon Request Upon Request Upon Request |
| Space Use |
| Office |
| Condition |
| Full Build-Out |
| Available |
| Now |
8th Floor, Ste 828
| Size |
| 2,010 SF |
| Term |
| Negotiable |
| Rental Rate |
| Upon Request Upon Request Upon Request Upon Request |
| Space Use |
| Office |
| Condition |
| Full Build-Out |
| Available |
| Now |
2nd Floor, Ste 230
| Size | 2,113 SF |
| Term | 5 Years |
| Rental Rate | Upon Request |
| Space Use | Office |
| Condition | Partial Build-Out |
| Available | 60 Days |
Available on 60 days notice. SE corner, 5 perimeter offices, interior boardroom, reception, and kitchen. Virtual tour: https://my.matterport.com/show/?m=RKmqvz4uHjH
- Lease rate does not include utilities, property expenses or building services
- Mostly Open Floor Plan Layout
- 5 Private Offices
- Central Air and Heating
- Natural Light
- Restaurant and convenience store on 1st floor
- Underground parking
- Telecom providers in the building
3rd Floor, Ste 380
| Size | 2,279 SF |
| Term | 1 Year |
| Rental Rate | Upon Request |
| Space Use | Office |
| Condition | Full Build-Out |
| Available | 60 Days |
Available on 60 days notice. New carpet, paint and kitchen just done. Elevator exposure, reception, boardroom, 2 offices, kitchen, remainder is open plan. Virtual tour: https://my.matterport.com/show/?m=NXRsLDWYJjt
- Lease rate does not include utilities, property expenses or building services
- Mostly Open Floor Plan Layout
- 3 Private Offices
- Central Air and Heating
- Natural Light
- Restaurant on the first floor
- Underground parking
- Telecom providers in the building
4th Floor, Ste 400
| Size | 10,103 SF |
| Term | Negotiable |
| Rental Rate | Upon Request |
| Space Use | Office |
| Condition | Partial Build-Out |
| Available | Now |
Located in the heart of downtown Vancouver, the centre core, column-free design of this building provides flexibility for all plans. Restaurant and convenience store on main floor. Underground, secured parking. Telecommunications providers in the building include Telus, AT&T, Group Telecom and Shaw.
- Lease rate does not include utilities, property expenses or building services
- Mostly Open Floor Plan Layout
5th Floor, Ste 510
| Size | 1,575 SF |
| Term | Negotiable |
| Rental Rate | Upon Request |
| Space Use | Office |
| Condition | Full Build-Out |
| Available | Now |
Available immedicably SW corner, 2 window offices, 1 interior office, kitchenette, balance is open plan.
- 3 Private Offices
7th Floor, Ste 700
| Size | 5,639 SF |
| Term | Negotiable |
| Rental Rate | Upon Request |
| Space Use | Office |
| Condition | Full Build-Out |
| Available | Now |
Available August 1, 2024. N half of floor, nicely improved. Double glass entrance, boardroom, 3 window offices, large kitchen/staff room, balance is open plan.
8th Floor, Ste 828
| Size | 2,010 SF |
| Term | Negotiable |
| Rental Rate | Upon Request |
| Space Use | Office |
| Condition | Full Build-Out |
| Available | Now |
Available immediately. SE corner, glass entrance, 3 window offices, 1 interior office, kitchen, balance is open plan. Virtual tour: 828-1130 West Pender St (matterport.com)
Property Overview
Located in the heart of downtown Vancouver, the centre core, column-free design of this building provides flexibility for all plans. Restaurant and convenience store on main floor. Underground, secured parking. Telecommunications providers in the building include Telus, AT&T, Group Telecom and Shaw.
- Bus Line
PROPERTY FACTS
SELECT TENANTS
- Floor
- Tenant Name
- Industry
- 9th
- Canadian Mental Health Association
- Health Care and Social Assistance
- 6th
- Esri Canada Limited
- -
- 15th
- First National Financial
- Finance and Insurance
- 12th
- Forestry Innovation Investment
- Public Administration
- 10th
- Pacific Pilotage Authority
- Transportation and Warehousing
- 4th
- St Giles Intenational
- -
Learn More About Renting Office Space
Presented by

1130 W Pender St
Hmm, there seems to have been an error sending your message. Please try again.
Thanks! Your message was sent.


