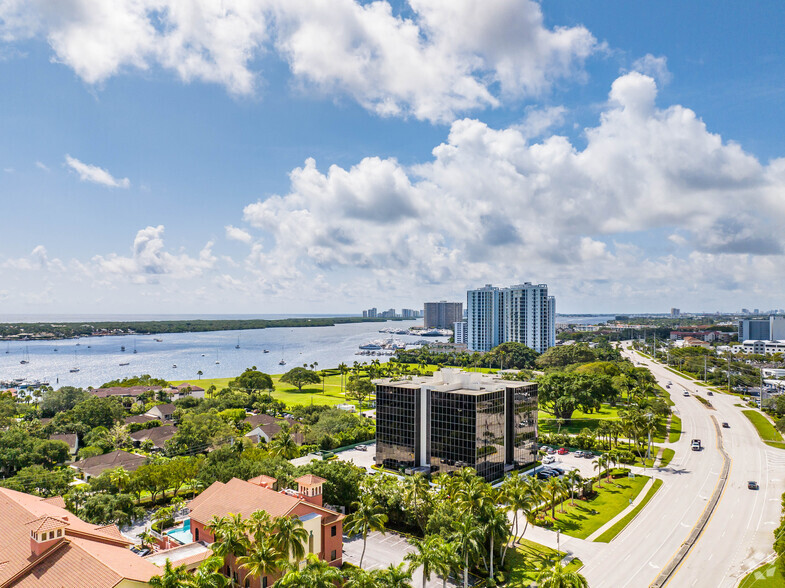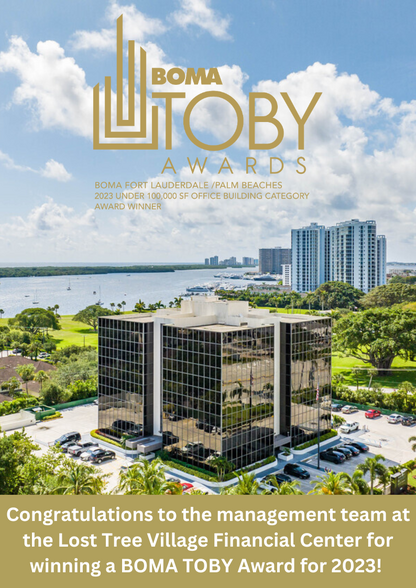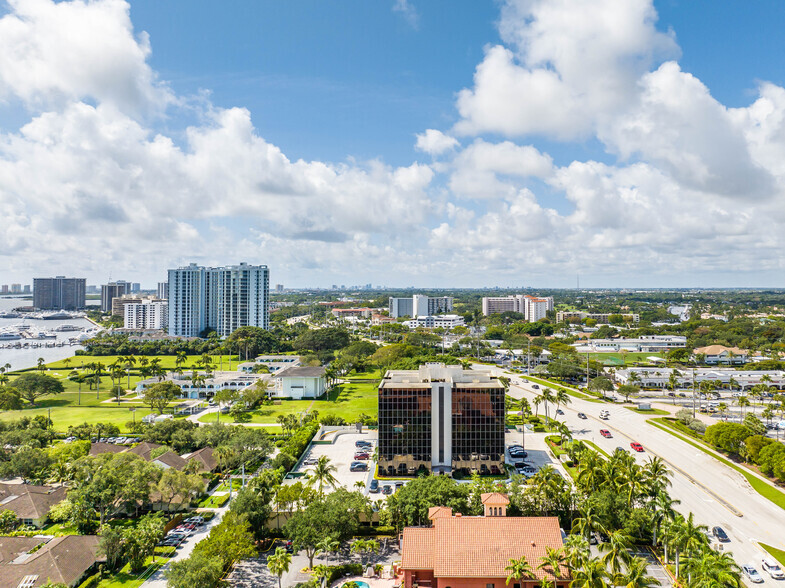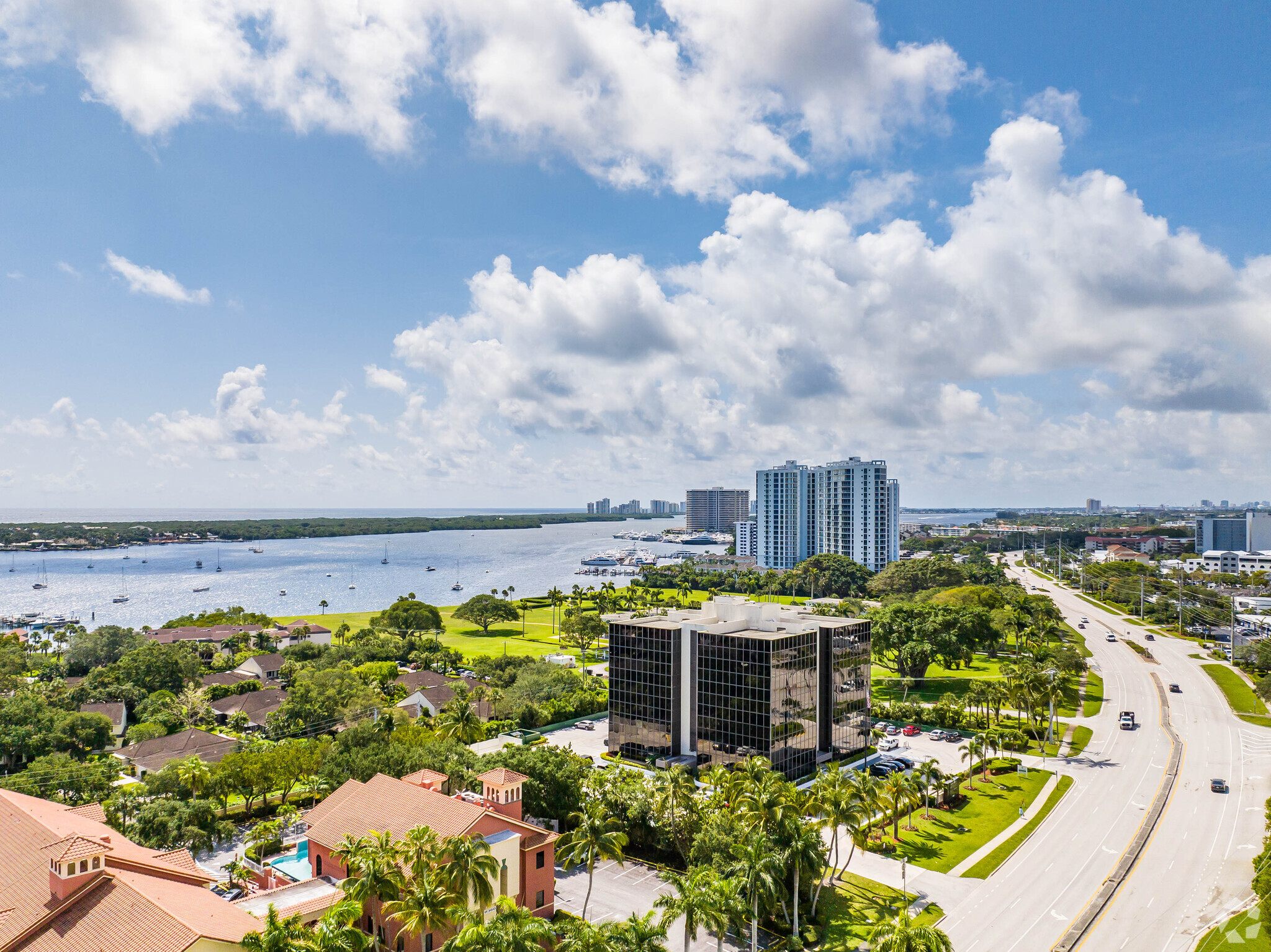
This feature is unavailable at the moment.
We apologize, but the feature you are trying to access is currently unavailable. We are aware of this issue and our team is working hard to resolve the matter.
Please check back in a few minutes. We apologize for the inconvenience.
- LoopNet Team
thank you

Your email has been sent!
Lost Tree Village Financial Center 11300 US Highway 1
1,400 - 9,500 SF of Space Available in Palm Beach Gardens, FL 33408



Highlights
- Prime location offering a highly desirable and convenient location in northern Palm Beach County.
- On-site experience management team providing tenants hands-on, responsive support for any property related needs.
- Floor to ceiling glass options allowing for refreshing amounts of natural light so you can actually enjoy your office.
- Spectacular water views expanding out over the bay, Lost Tree Village and the Atlantic Ocean.
- Surrounded by affluent communities, offering a prestigious address for businesses seeking to establish their presence in the area.
- Customizable build-outs and lease structures have the ability to tailor the office experience to each tenant's unique needs.
all available spaces(3)
Display Rental Rate as
- Space
- Size
- Term
- Rental Rate
- Space Use
- Condition
- Available
1st floor space with direct double-door access off of the parking deck. Space is US 1 fronting and offers US 1 signage. Can be used for traditional office uses or medical offices.
- Lease rate does not include utilities, property expenses or building services
- Office intensive layout
- Corner Space
- First Floor
- Underground parking
- Partially Built-Out as Standard Office
- Kitchen
- After Hours HVAC Available
- Secured access
- Private Suite Entrance
Modern, stylish open-concept office space with large glass board-room and exterior private offices full of glass and natural light. Space has a dedicated employee lounge and kitchen and is the only suite in the building available with private shower facilities within the suite. Ability to combine with Suite 201 to add 1,400 SF with a private restroom to create about 5,000 SF contiguous.
- Lease rate does not include utilities, property expenses or building services
- Mostly Open Floor Plan Layout
- Space is in Excellent Condition
- Central Air Conditioning
- Corner Space
- Shower Facilities
- Private shower facilities
- Tons of glass and natural light
- Fully Built-Out as Financial Services Office
- Conference Rooms
- Can be combined with additional space(s) for up to 4,900 SF of adjacent space
- Kitchen
- Natural Light
- Open-Plan
- Partial Water Views
- Modern style build-out
Southeast corner suite on 2nd floor with water views. May be combined with Suite 200 to create 5,000 Contiguous.
- Lease rate does not include utilities, property expenses or building services
- Mostly Open Floor Plan Layout
- Water Views
- Lots of natural light
- Fully Built-Out as Standard Office
- Can be combined with additional space(s) for up to 4,900 SF of adjacent space
- Private bathroom
| Space | Size | Term | Rental Rate | Space Use | Condition | Available |
| 1st Floor, Ste 150 | 4,600 SF | 5-10 Years | $35.00 /SF/YR $2.92 /SF/MO $161,000 /YR $13,417 /MO | Office/Retail | Partial Build-Out | Now |
| 2nd Floor, Ste 200 | 3,500 SF | 5-10 Years | $35.00 /SF/YR $2.92 /SF/MO $122,500 /YR $10,208 /MO | Office | Full Build-Out | Now |
| 2nd Floor, Ste 201 | 1,400 SF | 5 Years | $35.00 /SF/YR $2.92 /SF/MO $49,000 /YR $4,083 /MO | Office | Full Build-Out | August 01, 2025 |
1st Floor, Ste 150
| Size |
| 4,600 SF |
| Term |
| 5-10 Years |
| Rental Rate |
| $35.00 /SF/YR $2.92 /SF/MO $161,000 /YR $13,417 /MO |
| Space Use |
| Office/Retail |
| Condition |
| Partial Build-Out |
| Available |
| Now |
2nd Floor, Ste 200
| Size |
| 3,500 SF |
| Term |
| 5-10 Years |
| Rental Rate |
| $35.00 /SF/YR $2.92 /SF/MO $122,500 /YR $10,208 /MO |
| Space Use |
| Office |
| Condition |
| Full Build-Out |
| Available |
| Now |
2nd Floor, Ste 201
| Size |
| 1,400 SF |
| Term |
| 5 Years |
| Rental Rate |
| $35.00 /SF/YR $2.92 /SF/MO $49,000 /YR $4,083 /MO |
| Space Use |
| Office |
| Condition |
| Full Build-Out |
| Available |
| August 01, 2025 |
1st Floor, Ste 150
| Size | 4,600 SF |
| Term | 5-10 Years |
| Rental Rate | $35.00 /SF/YR |
| Space Use | Office/Retail |
| Condition | Partial Build-Out |
| Available | Now |
1st floor space with direct double-door access off of the parking deck. Space is US 1 fronting and offers US 1 signage. Can be used for traditional office uses or medical offices.
- Lease rate does not include utilities, property expenses or building services
- Partially Built-Out as Standard Office
- Office intensive layout
- Kitchen
- Corner Space
- After Hours HVAC Available
- First Floor
- Secured access
- Underground parking
- Private Suite Entrance
2nd Floor, Ste 200
| Size | 3,500 SF |
| Term | 5-10 Years |
| Rental Rate | $35.00 /SF/YR |
| Space Use | Office |
| Condition | Full Build-Out |
| Available | Now |
Modern, stylish open-concept office space with large glass board-room and exterior private offices full of glass and natural light. Space has a dedicated employee lounge and kitchen and is the only suite in the building available with private shower facilities within the suite. Ability to combine with Suite 201 to add 1,400 SF with a private restroom to create about 5,000 SF contiguous.
- Lease rate does not include utilities, property expenses or building services
- Fully Built-Out as Financial Services Office
- Mostly Open Floor Plan Layout
- Conference Rooms
- Space is in Excellent Condition
- Can be combined with additional space(s) for up to 4,900 SF of adjacent space
- Central Air Conditioning
- Kitchen
- Corner Space
- Natural Light
- Shower Facilities
- Open-Plan
- Private shower facilities
- Partial Water Views
- Tons of glass and natural light
- Modern style build-out
2nd Floor, Ste 201
| Size | 1,400 SF |
| Term | 5 Years |
| Rental Rate | $35.00 /SF/YR |
| Space Use | Office |
| Condition | Full Build-Out |
| Available | August 01, 2025 |
Southeast corner suite on 2nd floor with water views. May be combined with Suite 200 to create 5,000 Contiguous.
- Lease rate does not include utilities, property expenses or building services
- Fully Built-Out as Standard Office
- Mostly Open Floor Plan Layout
- Can be combined with additional space(s) for up to 4,900 SF of adjacent space
- Water Views
- Private bathroom
- Lots of natural light
Property Overview
The Lost Tree Village Financial Center offers prime commercial property with a strategic location, high visibility, and a strong demographic profile. Situated along the bustling US Highway 1, this property enjoys exceptional exposure and accessibility to affluent bedroom communities, making it an ideal choice for businesses. The well-maintained building features ample underground structured parking, multiple high-speed fiber Internet providers, Honeywell Energy Management system controlling the HVAC, and other essential utilities, providing a comfortable working environment. The property offers flexible and versatile leasable space that can be customized to suit the needs of various businesses. Professionally owned and managed by a longtime, locally owned real estate company, the property provides incredibly hands-on and efficient operations, maintenance, and support for tenants. Premier shopping and dining destinations, upscale residential communities, golf courses, parks, and recreational facilities are within proximity, providing convenience and accessibility for businesses and their clientele. Palm Beach Gardens is known for its affluent population, high median household income, and favorable business environment, offering a strong customer base and growth potential for businesses.
- 24 Hour Access
- Controlled Access
- Property Manager on Site
- Security System
- Signage
- Natural Light
- Air Conditioning
PROPERTY FACTS
Presented by

Lost Tree Village Financial Center | 11300 US Highway 1
Hmm, there seems to have been an error sending your message. Please try again.
Thanks! Your message was sent.







