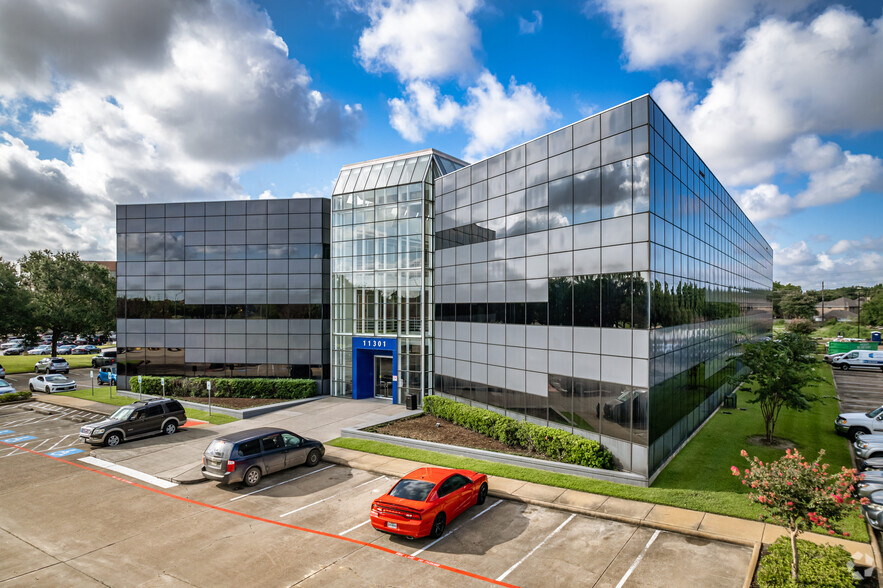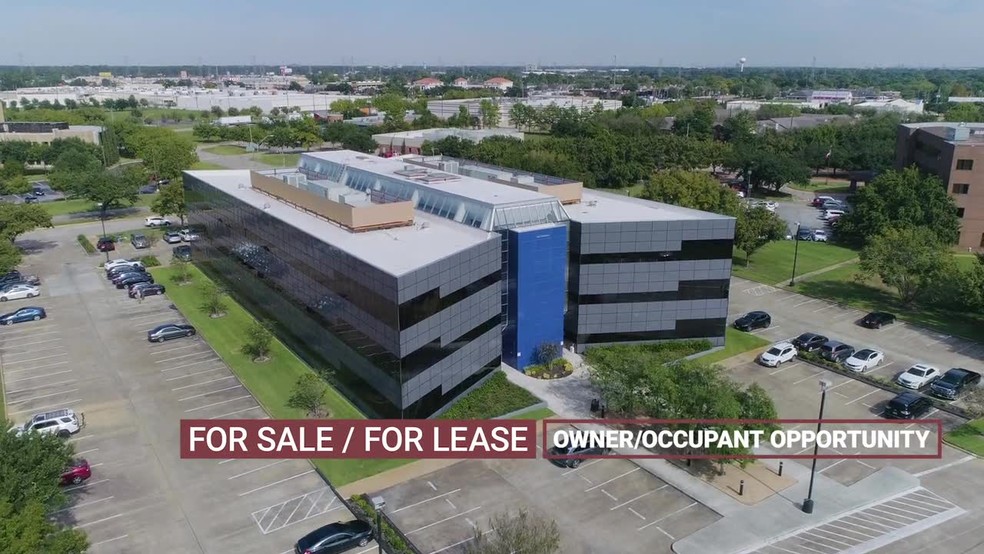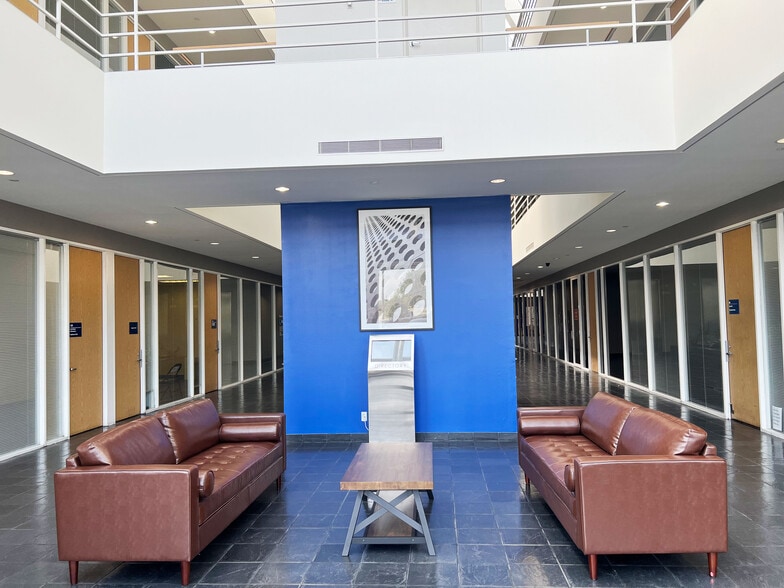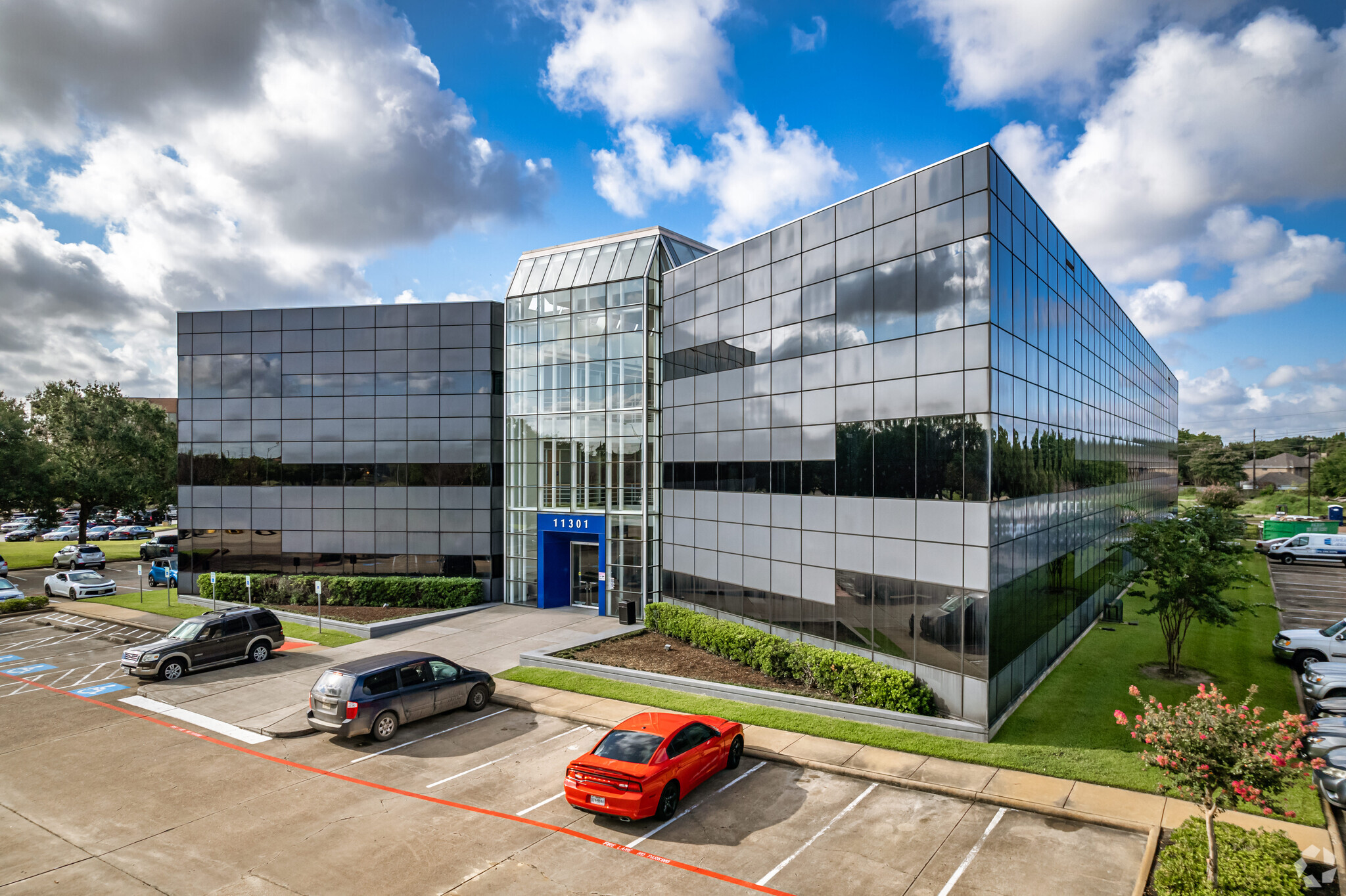Your email has been sent.
Steeplechase Corner Professional Building 11301 Fallbrook Dr 79 - 13,714 SF of Space Available in Houston, TX 77065



HIGHLIGHTS
- Striking three-story office building on landscaped grounds, with a soaring open atrium complemented by fully upgraded common areas and suites.
- Strategically located directly beside Kindred Hospital Houston Northwest and HCA's Cypress Fairbanks Medical Center Hospital adjacent.
- Make-ready office space available from 1,059 to 2,485 square feet, with many suites with medical builds already in place.
- Major renovations were completed in 2018, featuring a fully renovated lobby, sleek interiors with modern finishing, and upgraded office spaces.
- Enjoy hassle-free travel with ample surface parking and easy access to State Highway 249, State Highway 6, US Highway 290, and Texas Beltway 8.
- Building amenities include grab-and-go food options with a seating area, responsive property management, and on-site engineers.
ALL AVAILABLE SPACES(14)
Display Rental Rate as
- SPACE
- SIZE
- TERM
- RENTAL RATE
- SPACE USE
- CONDITION
- AVAILABLE
2,541 square feet of office space available for lease.
- Lease rate does not include utilities, property expenses or building services
- Office intensive layout
- Reception Area
- Fully Built-Out as Standard Office
- Central Air Conditioning
- Private Restrooms
2,437 square feet of office space available for lease.
- Lease rate does not include utilities, property expenses or building services
- Office intensive layout
- Central Air Conditioning
- Private Restrooms
- Fully Built-Out as Standard Office
- Can be combined with additional space(s) for up to 5,698 SF of adjacent space
- Reception Area
1,545 square feet of office space available for lease.
- Lease rate does not include utilities, property expenses or building services
- Office intensive layout
- Central Air Conditioning
- Fully Built-Out as Standard Office
- Can be combined with additional space(s) for up to 5,698 SF of adjacent space
- Private Restrooms
1,589 square feet of office space available for lease.
- Lease rate does not include utilities, property expenses or building services
- Office intensive layout
- Central Air Conditioning
- Fully Built-Out as Standard Office
- Can be combined with additional space(s) for up to 5,698 SF of adjacent space
Furnished Executive Suites. New Renovated.
- Office intensive layout
- Can be combined with additional space(s) for up to 5,698 SF of adjacent space
- Print/Copy Room
- Furnished
- Break Room available
- Conference Rooms
- Reception Area
- Plug & Play
- Conference Rooms available
- Print and Storage areas available
Furnished Executive Suites. New Renovated.
- Office intensive layout
- Reception Area
- Plug & Play
- Conference Rooms available
- Print and Storage areas available
- Conference Rooms
- Print/Copy Room
- Furnished
- Break Room available
Furnished Executive Suites. New Renovated.
- Office intensive layout
- Reception Area
- Plug & Play
- Conference Rooms available
- Print and Storage areas available
- Conference Rooms
- Print/Copy Room
- Furnished
- Break Room available
Furnished Executive Suites. New Renovated.
- Office intensive layout
- Reception Area
- Plug & Play
- Conference Rooms available
- Print and Storage areas available
- Conference Rooms
- Print/Copy Room
- Furnished
- Break Room available
Furnished Executive Suites. New Renovated.
- Office intensive layout
- Reception Area
- Plug & Play
- Conference Rooms available
- Print and Storage areas available
- Conference Rooms
- Print/Copy Room
- Furnished
- Break Room available
Furnished Executive Suites. New Renovated.
- Office intensive layout
- Reception Area
- Plug & Play
- Conference Rooms available
- Print and Storage areas available
- Conference Rooms
- Print/Copy Room
- Furnished
- Break Room available
Furnished Executive Suites. Open Co-working Space. New Renovated.
- Office intensive layout
- Reception Area
- Plug & Play
- Furnished
- Break Room available
- Conference Rooms
- Print/Copy Room
- Open-Plan
- Conference Rooms available
- Print and Storage areas available
1,400 square feet of office space available for lease.
- Lease rate does not include utilities, property expenses or building services
- Office intensive layout
- Natural Light
- Fully Built-Out as Standard Office
- Central Air Conditioning
1,088 square feet of office space available for lease.
- Lease rate does not include utilities, property expenses or building services
- Office intensive layout
- Natural Light
- Fully Built-Out as Standard Office
- Central Air Conditioning
Top floor suite capturing abundant natural light.
- Lease rate does not include utilities, property expenses or building services
- Office intensive layout
- Natural Light
- Fully Built-Out as Standard Office
- Central Air Conditioning
| Space | Size | Term | Rental Rate | Space Use | Condition | Available |
| 1st Floor, Ste 120 | 2,541 SF | Negotiable | $7.50 /SF/YR $0.63 /SF/MO $19,058 /YR $1,588 /MO | Office | Full Build-Out | Now |
| 2nd Floor, Ste 202 | 2,437 SF | Negotiable | $7.50 /SF/YR $0.63 /SF/MO $18,278 /YR $1,523 /MO | Office | Full Build-Out | Now |
| 2nd Floor, Ste 204 | 1,545 SF | Negotiable | $7.50 /SF/YR $0.63 /SF/MO $11,588 /YR $965.63 /MO | Office | Full Build-Out | Now |
| 2nd Floor, Ste 207 | 1,589 SF | Negotiable | $7.50 /SF/YR $0.63 /SF/MO $11,918 /YR $993.13 /MO | Office | Full Build-Out | Now |
| 2nd Floor, Ste 208A | 127 SF | Negotiable | Upon Request Upon Request Upon Request Upon Request | Office/Medical | Spec Suite | Now |
| 2nd Floor, Ste 208B | 79 SF | Negotiable | Upon Request Upon Request Upon Request Upon Request | Office/Medical | Spec Suite | Now |
| 2nd Floor, Ste 208C | 79 SF | Negotiable | Upon Request Upon Request Upon Request Upon Request | Office/Medical | Spec Suite | Now |
| 2nd Floor, Ste 208D | 79 SF | Negotiable | Upon Request Upon Request Upon Request Upon Request | Office/Medical | Spec Suite | Now |
| 2nd Floor, Ste 208E | 114 SF | Negotiable | Upon Request Upon Request Upon Request Upon Request | Office/Medical | Spec Suite | Now |
| 2nd Floor, Ste 208F | 99 SF | Negotiable | Upon Request Upon Request Upon Request Upon Request | Office/Medical | Spec Suite | Now |
| 2nd Floor, Ste 208G | 327 SF | Negotiable | Upon Request Upon Request Upon Request Upon Request | Office/Medical | Spec Suite | Now |
| 3rd Floor, Ste 306 | 1,400 SF | Negotiable | $7.50 /SF/YR $0.63 /SF/MO $10,500 /YR $875.00 /MO | Office | Full Build-Out | Now |
| 3rd Floor, Ste 307 | 1,088 SF | Negotiable | $7.50 /SF/YR $0.63 /SF/MO $8,160 /YR $680.00 /MO | Office | Full Build-Out | Now |
| 3rd Floor, Ste 320 | 2,210 SF | Negotiable | $7.50 /SF/YR $0.63 /SF/MO $16,575 /YR $1,381 /MO | Office | Full Build-Out | Now |
1st Floor, Ste 120
| Size |
| 2,541 SF |
| Term |
| Negotiable |
| Rental Rate |
| $7.50 /SF/YR $0.63 /SF/MO $19,058 /YR $1,588 /MO |
| Space Use |
| Office |
| Condition |
| Full Build-Out |
| Available |
| Now |
2nd Floor, Ste 202
| Size |
| 2,437 SF |
| Term |
| Negotiable |
| Rental Rate |
| $7.50 /SF/YR $0.63 /SF/MO $18,278 /YR $1,523 /MO |
| Space Use |
| Office |
| Condition |
| Full Build-Out |
| Available |
| Now |
2nd Floor, Ste 204
| Size |
| 1,545 SF |
| Term |
| Negotiable |
| Rental Rate |
| $7.50 /SF/YR $0.63 /SF/MO $11,588 /YR $965.63 /MO |
| Space Use |
| Office |
| Condition |
| Full Build-Out |
| Available |
| Now |
2nd Floor, Ste 207
| Size |
| 1,589 SF |
| Term |
| Negotiable |
| Rental Rate |
| $7.50 /SF/YR $0.63 /SF/MO $11,918 /YR $993.13 /MO |
| Space Use |
| Office |
| Condition |
| Full Build-Out |
| Available |
| Now |
2nd Floor, Ste 208A
| Size |
| 127 SF |
| Term |
| Negotiable |
| Rental Rate |
| Upon Request Upon Request Upon Request Upon Request |
| Space Use |
| Office/Medical |
| Condition |
| Spec Suite |
| Available |
| Now |
2nd Floor, Ste 208B
| Size |
| 79 SF |
| Term |
| Negotiable |
| Rental Rate |
| Upon Request Upon Request Upon Request Upon Request |
| Space Use |
| Office/Medical |
| Condition |
| Spec Suite |
| Available |
| Now |
2nd Floor, Ste 208C
| Size |
| 79 SF |
| Term |
| Negotiable |
| Rental Rate |
| Upon Request Upon Request Upon Request Upon Request |
| Space Use |
| Office/Medical |
| Condition |
| Spec Suite |
| Available |
| Now |
2nd Floor, Ste 208D
| Size |
| 79 SF |
| Term |
| Negotiable |
| Rental Rate |
| Upon Request Upon Request Upon Request Upon Request |
| Space Use |
| Office/Medical |
| Condition |
| Spec Suite |
| Available |
| Now |
2nd Floor, Ste 208E
| Size |
| 114 SF |
| Term |
| Negotiable |
| Rental Rate |
| Upon Request Upon Request Upon Request Upon Request |
| Space Use |
| Office/Medical |
| Condition |
| Spec Suite |
| Available |
| Now |
2nd Floor, Ste 208F
| Size |
| 99 SF |
| Term |
| Negotiable |
| Rental Rate |
| Upon Request Upon Request Upon Request Upon Request |
| Space Use |
| Office/Medical |
| Condition |
| Spec Suite |
| Available |
| Now |
2nd Floor, Ste 208G
| Size |
| 327 SF |
| Term |
| Negotiable |
| Rental Rate |
| Upon Request Upon Request Upon Request Upon Request |
| Space Use |
| Office/Medical |
| Condition |
| Spec Suite |
| Available |
| Now |
3rd Floor, Ste 306
| Size |
| 1,400 SF |
| Term |
| Negotiable |
| Rental Rate |
| $7.50 /SF/YR $0.63 /SF/MO $10,500 /YR $875.00 /MO |
| Space Use |
| Office |
| Condition |
| Full Build-Out |
| Available |
| Now |
3rd Floor, Ste 307
| Size |
| 1,088 SF |
| Term |
| Negotiable |
| Rental Rate |
| $7.50 /SF/YR $0.63 /SF/MO $8,160 /YR $680.00 /MO |
| Space Use |
| Office |
| Condition |
| Full Build-Out |
| Available |
| Now |
3rd Floor, Ste 320
| Size |
| 2,210 SF |
| Term |
| Negotiable |
| Rental Rate |
| $7.50 /SF/YR $0.63 /SF/MO $16,575 /YR $1,381 /MO |
| Space Use |
| Office |
| Condition |
| Full Build-Out |
| Available |
| Now |
1st Floor, Ste 120
| Size | 2,541 SF |
| Term | Negotiable |
| Rental Rate | $7.50 /SF/YR |
| Space Use | Office |
| Condition | Full Build-Out |
| Available | Now |
2,541 square feet of office space available for lease.
- Lease rate does not include utilities, property expenses or building services
- Fully Built-Out as Standard Office
- Office intensive layout
- Central Air Conditioning
- Reception Area
- Private Restrooms
2nd Floor, Ste 202
| Size | 2,437 SF |
| Term | Negotiable |
| Rental Rate | $7.50 /SF/YR |
| Space Use | Office |
| Condition | Full Build-Out |
| Available | Now |
2,437 square feet of office space available for lease.
- Lease rate does not include utilities, property expenses or building services
- Fully Built-Out as Standard Office
- Office intensive layout
- Can be combined with additional space(s) for up to 5,698 SF of adjacent space
- Central Air Conditioning
- Reception Area
- Private Restrooms
2nd Floor, Ste 204
| Size | 1,545 SF |
| Term | Negotiable |
| Rental Rate | $7.50 /SF/YR |
| Space Use | Office |
| Condition | Full Build-Out |
| Available | Now |
1,545 square feet of office space available for lease.
- Lease rate does not include utilities, property expenses or building services
- Fully Built-Out as Standard Office
- Office intensive layout
- Can be combined with additional space(s) for up to 5,698 SF of adjacent space
- Central Air Conditioning
- Private Restrooms
2nd Floor, Ste 207
| Size | 1,589 SF |
| Term | Negotiable |
| Rental Rate | $7.50 /SF/YR |
| Space Use | Office |
| Condition | Full Build-Out |
| Available | Now |
1,589 square feet of office space available for lease.
- Lease rate does not include utilities, property expenses or building services
- Fully Built-Out as Standard Office
- Office intensive layout
- Can be combined with additional space(s) for up to 5,698 SF of adjacent space
- Central Air Conditioning
2nd Floor, Ste 208A
| Size | 127 SF |
| Term | Negotiable |
| Rental Rate | Upon Request |
| Space Use | Office/Medical |
| Condition | Spec Suite |
| Available | Now |
Furnished Executive Suites. New Renovated.
- Office intensive layout
- Conference Rooms
- Can be combined with additional space(s) for up to 5,698 SF of adjacent space
- Reception Area
- Print/Copy Room
- Plug & Play
- Furnished
- Conference Rooms available
- Break Room available
- Print and Storage areas available
2nd Floor, Ste 208B
| Size | 79 SF |
| Term | Negotiable |
| Rental Rate | Upon Request |
| Space Use | Office/Medical |
| Condition | Spec Suite |
| Available | Now |
Furnished Executive Suites. New Renovated.
- Office intensive layout
- Conference Rooms
- Reception Area
- Print/Copy Room
- Plug & Play
- Furnished
- Conference Rooms available
- Break Room available
- Print and Storage areas available
2nd Floor, Ste 208C
| Size | 79 SF |
| Term | Negotiable |
| Rental Rate | Upon Request |
| Space Use | Office/Medical |
| Condition | Spec Suite |
| Available | Now |
Furnished Executive Suites. New Renovated.
- Office intensive layout
- Conference Rooms
- Reception Area
- Print/Copy Room
- Plug & Play
- Furnished
- Conference Rooms available
- Break Room available
- Print and Storage areas available
2nd Floor, Ste 208D
| Size | 79 SF |
| Term | Negotiable |
| Rental Rate | Upon Request |
| Space Use | Office/Medical |
| Condition | Spec Suite |
| Available | Now |
Furnished Executive Suites. New Renovated.
- Office intensive layout
- Conference Rooms
- Reception Area
- Print/Copy Room
- Plug & Play
- Furnished
- Conference Rooms available
- Break Room available
- Print and Storage areas available
2nd Floor, Ste 208E
| Size | 114 SF |
| Term | Negotiable |
| Rental Rate | Upon Request |
| Space Use | Office/Medical |
| Condition | Spec Suite |
| Available | Now |
Furnished Executive Suites. New Renovated.
- Office intensive layout
- Conference Rooms
- Reception Area
- Print/Copy Room
- Plug & Play
- Furnished
- Conference Rooms available
- Break Room available
- Print and Storage areas available
2nd Floor, Ste 208F
| Size | 99 SF |
| Term | Negotiable |
| Rental Rate | Upon Request |
| Space Use | Office/Medical |
| Condition | Spec Suite |
| Available | Now |
Furnished Executive Suites. New Renovated.
- Office intensive layout
- Conference Rooms
- Reception Area
- Print/Copy Room
- Plug & Play
- Furnished
- Conference Rooms available
- Break Room available
- Print and Storage areas available
2nd Floor, Ste 208G
| Size | 327 SF |
| Term | Negotiable |
| Rental Rate | Upon Request |
| Space Use | Office/Medical |
| Condition | Spec Suite |
| Available | Now |
Furnished Executive Suites. Open Co-working Space. New Renovated.
- Office intensive layout
- Conference Rooms
- Reception Area
- Print/Copy Room
- Plug & Play
- Open-Plan
- Furnished
- Conference Rooms available
- Break Room available
- Print and Storage areas available
3rd Floor, Ste 306
| Size | 1,400 SF |
| Term | Negotiable |
| Rental Rate | $7.50 /SF/YR |
| Space Use | Office |
| Condition | Full Build-Out |
| Available | Now |
1,400 square feet of office space available for lease.
- Lease rate does not include utilities, property expenses or building services
- Fully Built-Out as Standard Office
- Office intensive layout
- Central Air Conditioning
- Natural Light
3rd Floor, Ste 307
| Size | 1,088 SF |
| Term | Negotiable |
| Rental Rate | $7.50 /SF/YR |
| Space Use | Office |
| Condition | Full Build-Out |
| Available | Now |
1,088 square feet of office space available for lease.
- Lease rate does not include utilities, property expenses or building services
- Fully Built-Out as Standard Office
- Office intensive layout
- Central Air Conditioning
- Natural Light
3rd Floor, Ste 320
| Size | 2,210 SF |
| Term | Negotiable |
| Rental Rate | $7.50 /SF/YR |
| Space Use | Office |
| Condition | Full Build-Out |
| Available | Now |
Top floor suite capturing abundant natural light.
- Lease rate does not include utilities, property expenses or building services
- Fully Built-Out as Standard Office
- Office intensive layout
- Central Air Conditioning
- Natural Light
PROPERTY OVERVIEW
The Steeplechase Corner Professional Building is a high-end medical office building located at 11301 Fallbrook Drive in Houston, Texas. The three-story property underwent a meticulous full renovation in 2018, restoring its modern architecture and showcasing its bright, open design. With professionally landscaped grounds, combined with an exterior wrapped in floor-to-ceiling reflective glass and an expansive multi-level atrium upon entry, The Steeplechase Corner Professional Building is sure to leave an impression on tenants and visitors alike. Additional recent capital improvements from the renovation include a fully renovated lobby, an updated visitor waiting area with modern furniture, restroom renovations on all floors, repainted common areas, and the addition of an electronic tenant directory. Pairing with these upgrades is abundant world-class amenities such as the addition of an on-site grab-and-go food option with an expanded seating area for social distancing, attentive and responsive property management, and on-site engineers to serve tenant needs. Many spaces already have medical finishes with make-ready suites immediately available. The property is strategically located directly adjacent to HCA's Cypress Fairbanks Medical Center Hospital and beside Kindred Hospital Houston Northwest. For convenient travel to-and-from the medical office, tenants can access State Highway 6, State Highway 249, US Highway 290, and Texas Beltway 8 within minutes. The Steeplechase Corner Professional Building is ideal for medical and non-medical businesses and practices searching for premier office space in the Houston metro.
- Atrium
- Property Manager on Site
- Signage
- Natural Light
- Smoke Detector






















