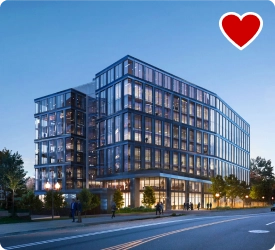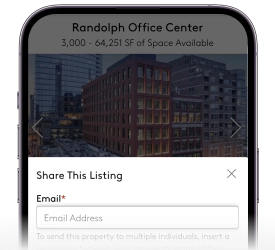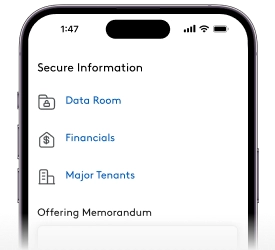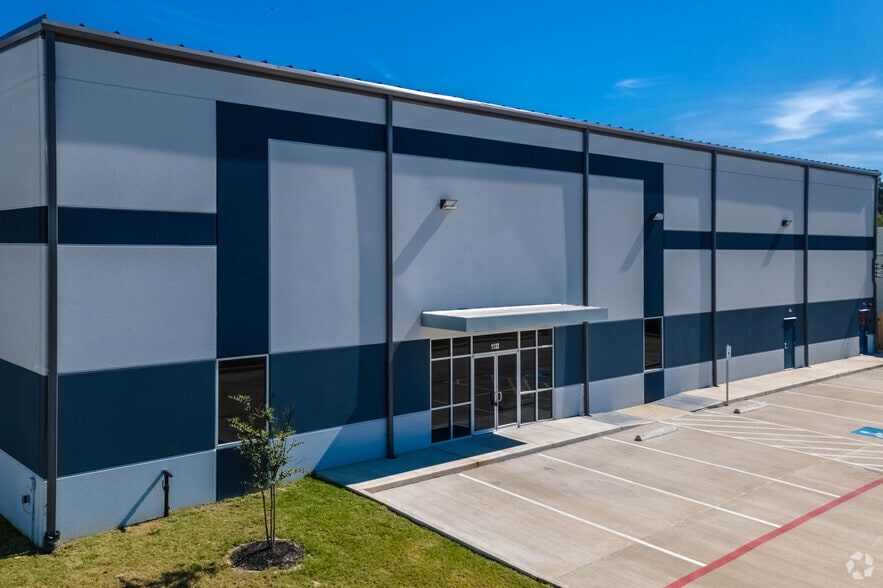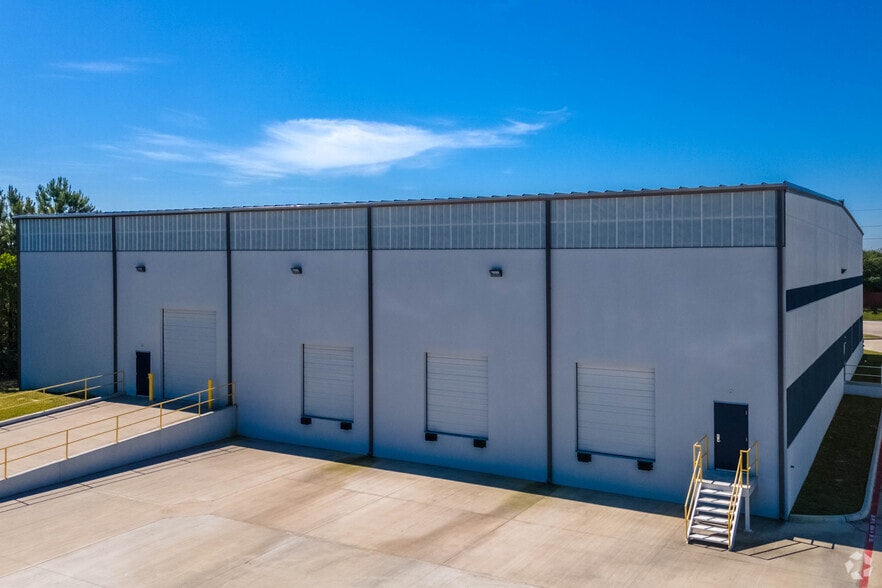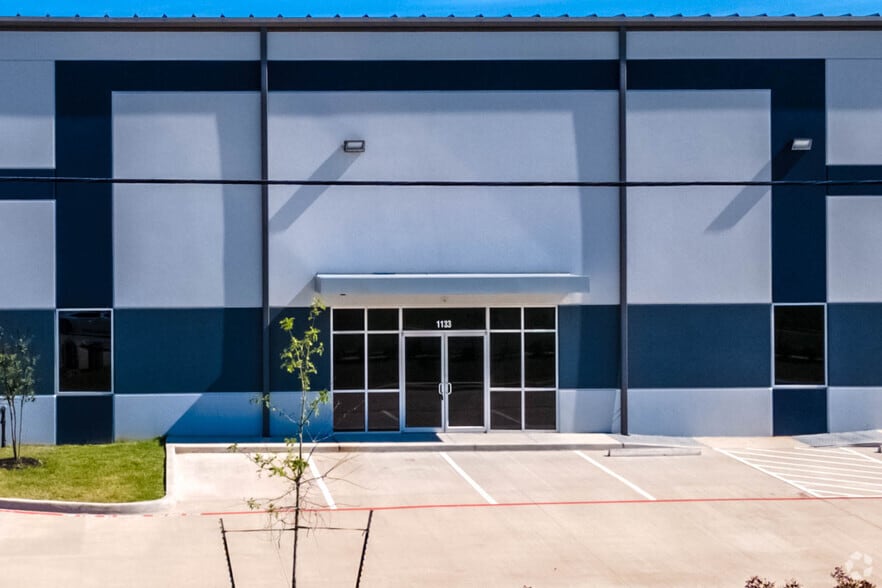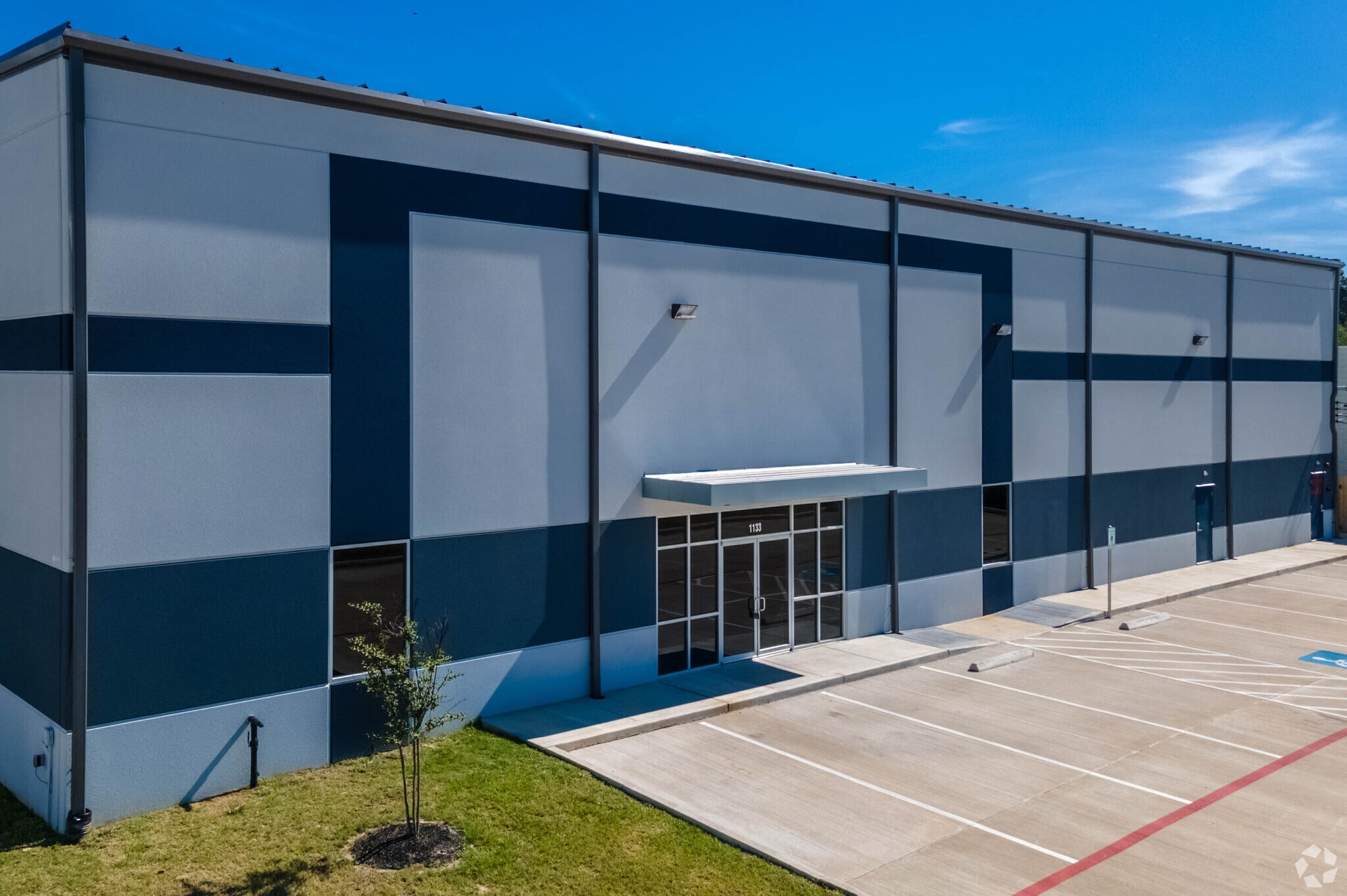Log In/Sign Up
FEATURES
Clear Height
26’
Drive In Bays
1
Exterior Dock Doors
3
Standard Parking Spaces
20
ALL AVAILABLE SPACE(1)
Display Rental Rate as
- SPACE
- SIZE
- TERM
- RENTAL RATE
- SPACE USE
- CONDITION
- AVAILABLE
- 1st Floor
- 16,603 SF
- 3-10 Years
- Upon Request
- Industrial
- -
- Now
| Space | Size | Term | Rental Rate | Space Use | Condition | Available |
| 1st Floor | 16,603 SF | 3-10 Years | Upon Request | Industrial | - | Now |
1st Floor
| Size |
| 16,603 SF |
| Term |
| 3-10 Years |
| Rental Rate |
| Upon Request |
| Space Use |
| Industrial |
| Condition |
| - |
| Available |
| Now |
PROPERTY OVERVIEW
±16,603 SF Freestanding Building ± 1,750 SF of Office ± 1.27 Acre of Land Fenced / Gated Tiltwall Construction LED Warehouse Lights 26’ Clear Height 3 Phase, 480 Volt, 400 Amp Power Three (3) Dock High Doors with One (1) Ramp ESFR Sprinkler System
DISTRIBUTION FACILITY FACTS
Building Size
16,603 SF
Lot Size
1.27 AC
Year Built
2019
Construction
Reinforced Concrete
Sprinkler System
ESFR
Power Supply
Amps: 400 Volts: 480 Phase: 3
