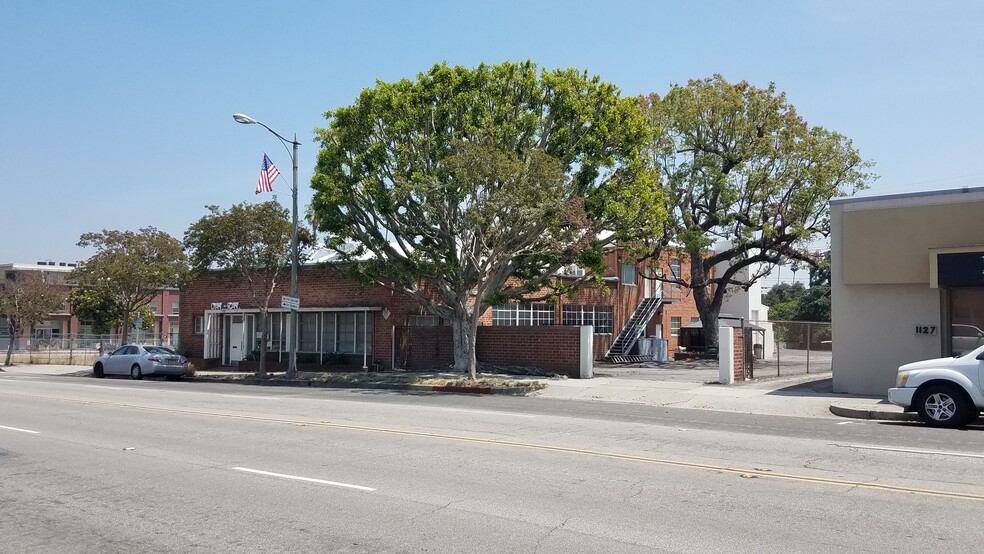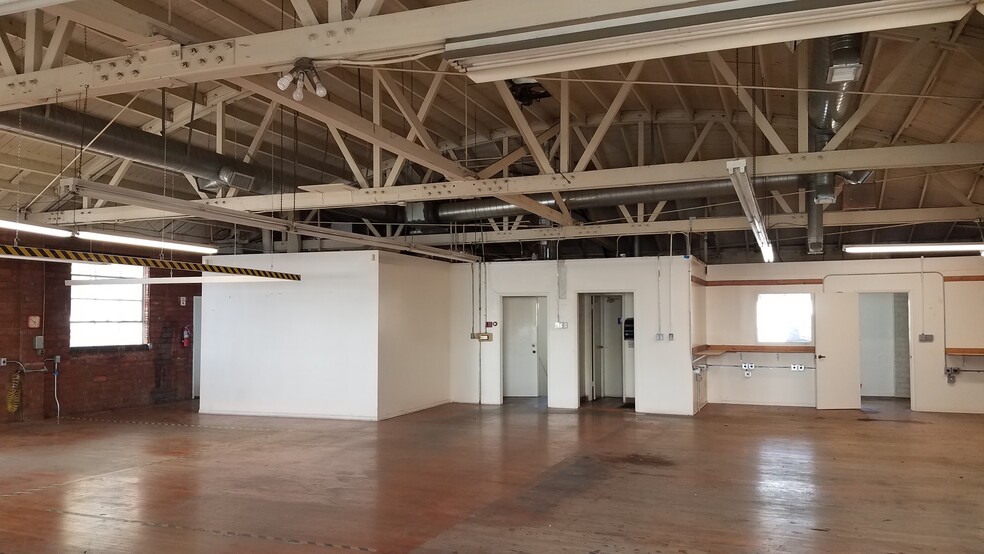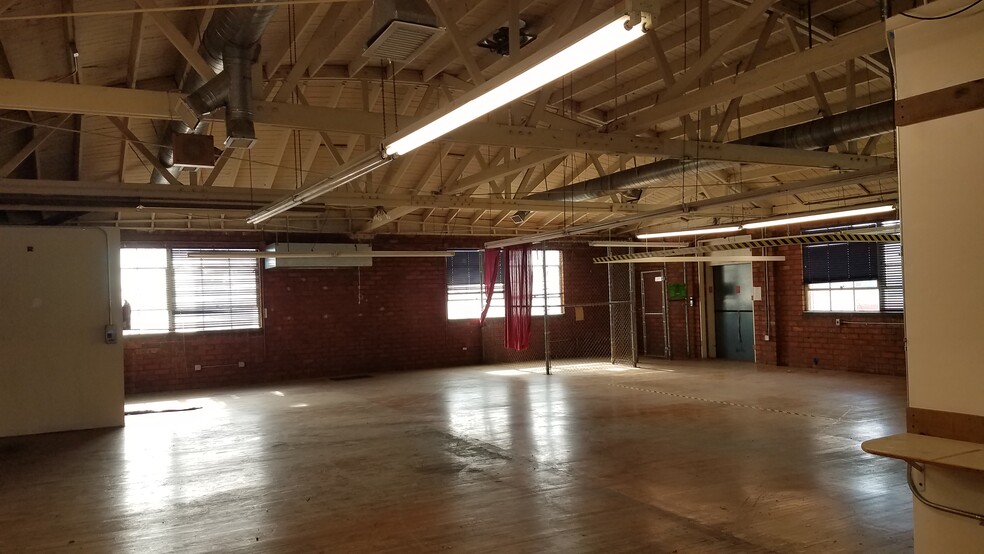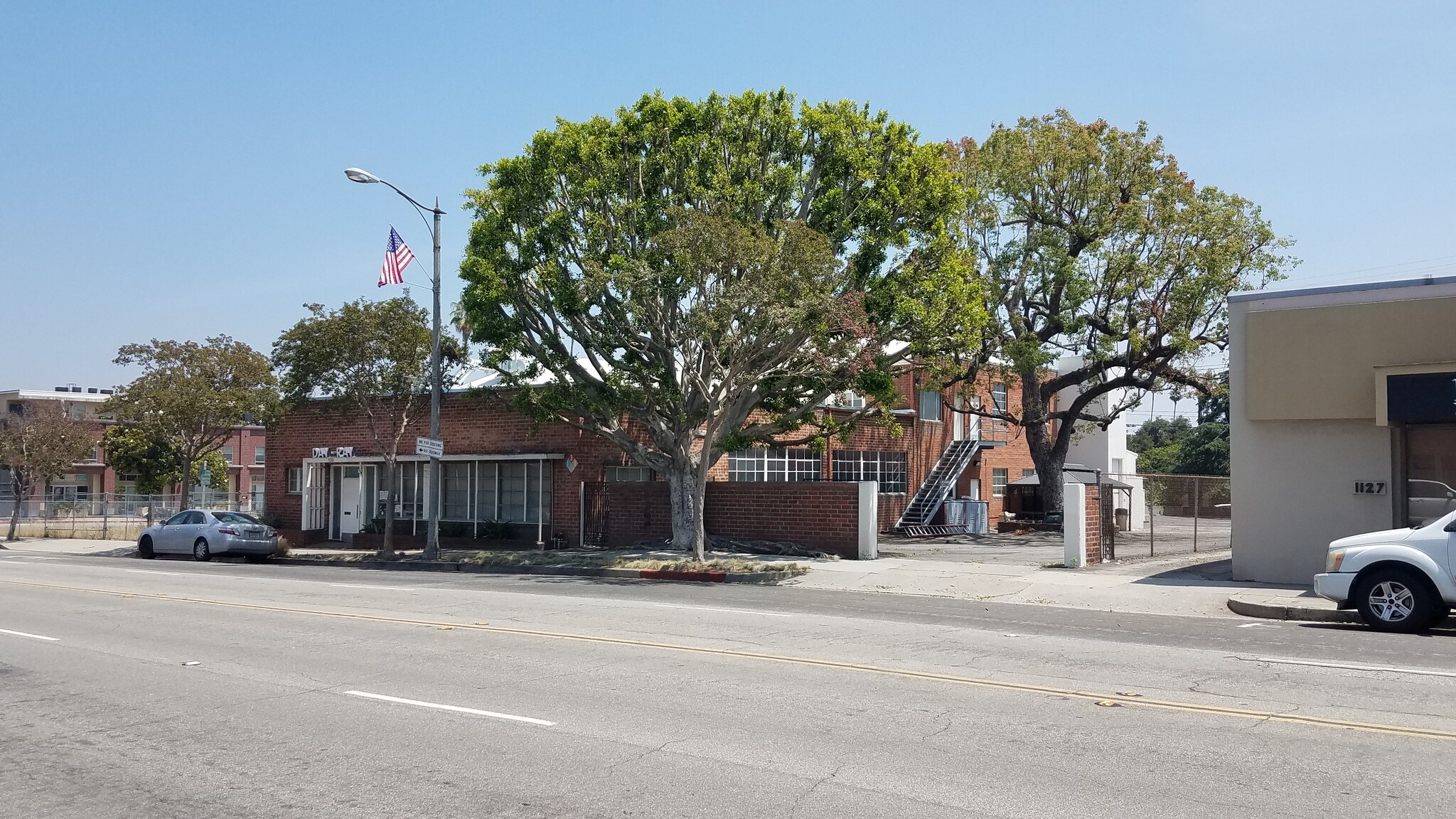
1133 Mission St
This feature is unavailable at the moment.
We apologize, but the feature you are trying to access is currently unavailable. We are aware of this issue and our team is working hard to resolve the matter.
Please check back in a few minutes. We apologize for the inconvenience.
- LoopNet Team
thank you

Your email has been sent!
1133 Mission St
3,000 - 10,150 SF of Space Available in South Pasadena, CA 91030



HIGHLIGHTS
- Features an abundance of natural light & bow truss ceilings
- Walking distance to Metro Light Rail South Pasadena Station
- 100% air conditioned
- Unique historical building
- Available December 2024
- Walker's Paradise Score at 97/100
FEATURES
Clear Height
10’
Drive In Bays
1
Standard Parking Spaces
34
ALL AVAILABLE SPACES(2)
Display Rental Rate as
- SPACE
- SIZE
- TERM
- RENTAL RATE
- SPACE USE
- CONDITION
- AVAILABLE
Offices, Open Areas, Warehouse, Conference room, Kitchenette
- Lease rate does not include utilities, property expenses or building services
- Can be combined with additional space(s) for up to 10,150 SF of adjacent space
- Central Air Conditioning
- Includes 3,000 SF of dedicated office space
- 1 Drive Bay
- Lease rate does not include utilities, property expenses or building services
- Mostly Open Floor Plan Layout
- Natural Light
- Fully Built-Out as Standard Office
- Can be combined with additional space(s) for up to 10,150 SF of adjacent space
- Bow truss ceilings
| Space | Size | Term | Rental Rate | Space Use | Condition | Available |
| 1st Floor | 7,150 SF | 3-10 Years | $25.20 /SF/YR $2.10 /SF/MO $180,180 /YR $15,015 /MO | Flex | Partial Build-Out | Now |
| 2nd Floor | 3,000 SF | Negotiable | $25.20 /SF/YR $2.10 /SF/MO $75,600 /YR $6,300 /MO | Office | Full Build-Out | Now |
1st Floor
| Size |
| 7,150 SF |
| Term |
| 3-10 Years |
| Rental Rate |
| $25.20 /SF/YR $2.10 /SF/MO $180,180 /YR $15,015 /MO |
| Space Use |
| Flex |
| Condition |
| Partial Build-Out |
| Available |
| Now |
2nd Floor
| Size |
| 3,000 SF |
| Term |
| Negotiable |
| Rental Rate |
| $25.20 /SF/YR $2.10 /SF/MO $75,600 /YR $6,300 /MO |
| Space Use |
| Office |
| Condition |
| Full Build-Out |
| Available |
| Now |
1st Floor
| Size | 7,150 SF |
| Term | 3-10 Years |
| Rental Rate | $25.20 /SF/YR |
| Space Use | Flex |
| Condition | Partial Build-Out |
| Available | Now |
Offices, Open Areas, Warehouse, Conference room, Kitchenette
- Lease rate does not include utilities, property expenses or building services
- Includes 3,000 SF of dedicated office space
- Can be combined with additional space(s) for up to 10,150 SF of adjacent space
- 1 Drive Bay
- Central Air Conditioning
2nd Floor
| Size | 3,000 SF |
| Term | Negotiable |
| Rental Rate | $25.20 /SF/YR |
| Space Use | Office |
| Condition | Full Build-Out |
| Available | Now |
- Lease rate does not include utilities, property expenses or building services
- Fully Built-Out as Standard Office
- Mostly Open Floor Plan Layout
- Can be combined with additional space(s) for up to 10,150 SF of adjacent space
- Natural Light
- Bow truss ceilings
PROPERTY OVERVIEW
An approximately 10,150 square foot freestanding building with 34 car parking.
PROPERTY FACTS
Building Size
10,150 SF
Lot Size
0.33 AC
Year Built
1947
Construction
Masonry
Power Supply
Amps: 800 Volts: 120 Phase: 3 Wire: 4
Zoning
DSP - Downtown Specific Plan - Mixed Use Core Zone
1 of 1
Walk Score®
Walker's Paradise (96)
1 of 10
VIDEOS
3D TOUR
PHOTOS
STREET VIEW
STREET
MAP
1 of 1
Presented by

1133 Mission St
Already a member? Log In
Hmm, there seems to have been an error sending your message. Please try again.
Thanks! Your message was sent.


