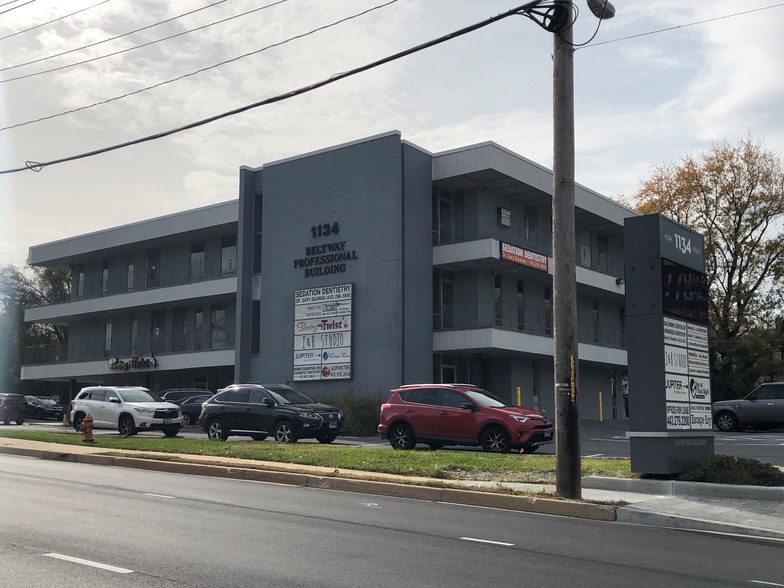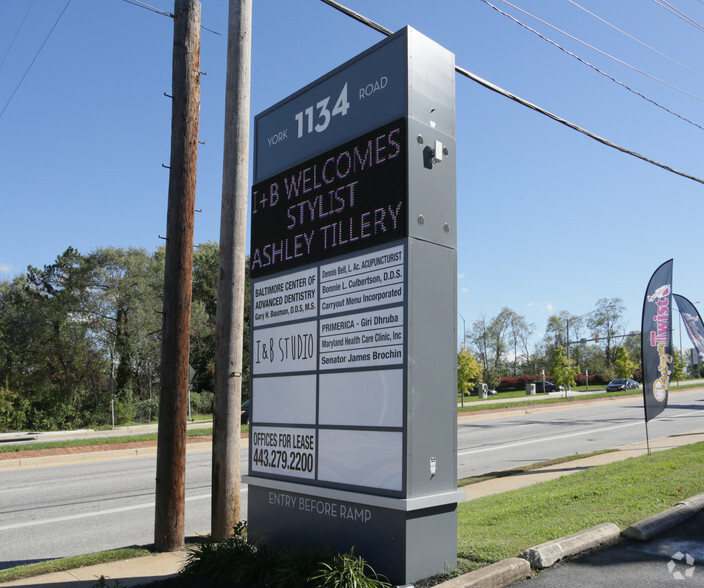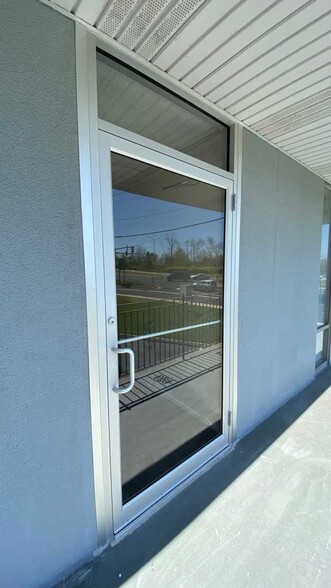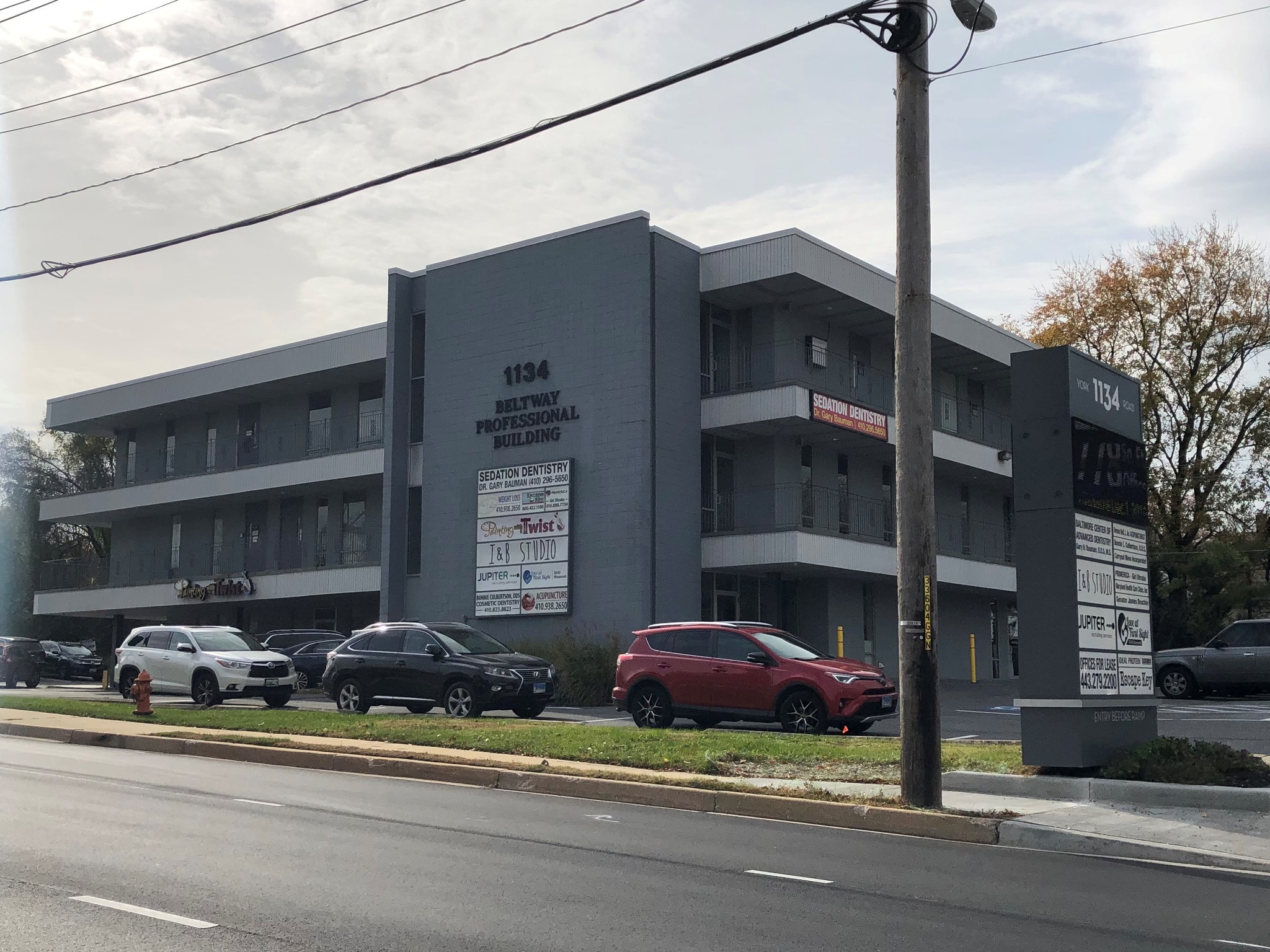
This feature is unavailable at the moment.
We apologize, but the feature you are trying to access is currently unavailable. We are aware of this issue and our team is working hard to resolve the matter.
Please check back in a few minutes. We apologize for the inconvenience.
- LoopNet Team
thank you

Your email has been sent!
Beltway Professional Bldg 1134 York Rd
724 - 2,078 SF of Space Available in Lutherville, MD 21093



Highlights
- Excellent signage opportunity for Tenants (Building Tower, Pylon signage and LED screen advertising)
- ~38,827ADDT (cars per day, Source: Costar) - excellent traffic volume to see Tenant's signage!
- Highly convenient, premier location at 695 and York Road (Exit 26B) is ideal for employee hiring and convenient access for customers and clients
- New glass suite entry doors and large glass windows provide dramatic appearance and lots of natural light. Additional windows or doors can be added.
all available spaces(2)
Display Rental Rate as
- Space
- Size
- Term
- Rental Rate
- Space Use
- Condition
- Available
Small Office Suite – Ready for Lease! Suite 208 is a fully built-out, 724 SqFt office suite on the second floor, offering direct access and a private restroom for added convenience. Accessible by both elevator and stairwell, this space is ideal for a growing business. The suite can be customized to meet your specific needs, with building tower and pylon LED signage available for maximum visibility. Contact Gardner Commercial Realty at 443-585-3888 today for more information or to schedule a tour!
- Listed rate may not include certain utilities, building services and property expenses
- Mostly Open Floor Plan Layout
- Drop Ceilings
- Building & Pylon signage
- Fully Built-Out as Standard Office
- Private Restrooms
- Rarely available small office suite
- Convenient and strategic location
Small Office Suite – Ready for Lease! Suite 308 is a fully built-out, 1,354 SqFt office suite on the third floor, offering direct access and a private restroom with shower for added convenience. Accessible by both elevator and stairwell, this space is ideal for a growing business. The suite can be customized to meet your specific needs, with building tower and pylon LED signage available for maximum visibility. Contact Gardner Commercial Realty at 443-585-3888 today for more information or to schedule a tour!
- Listed rate may not include certain utilities, building services and property expenses
- Mostly Open Floor Plan Layout
- 1 Conference Room
- Fully Carpeted
- After Hours HVAC Available
- Fully Built-Out as Standard Office
- 2 Private Offices
- Space is in Excellent Condition
- Drop Ceilings
- COMING SOON! (Available 2/28/2025)
| Space | Size | Term | Rental Rate | Space Use | Condition | Available |
| 2nd Floor, Ste 208 | 724 SF | Negotiable | Upon Request Upon Request Upon Request Upon Request Upon Request Upon Request | Office | Full Build-Out | Now |
| 3rd Floor, Ste 308 | 1,354 SF | Negotiable | Upon Request Upon Request Upon Request Upon Request Upon Request Upon Request | Office/Medical | Full Build-Out | February 28, 2025 |
2nd Floor, Ste 208
| Size |
| 724 SF |
| Term |
| Negotiable |
| Rental Rate |
| Upon Request Upon Request Upon Request Upon Request Upon Request Upon Request |
| Space Use |
| Office |
| Condition |
| Full Build-Out |
| Available |
| Now |
3rd Floor, Ste 308
| Size |
| 1,354 SF |
| Term |
| Negotiable |
| Rental Rate |
| Upon Request Upon Request Upon Request Upon Request Upon Request Upon Request |
| Space Use |
| Office/Medical |
| Condition |
| Full Build-Out |
| Available |
| February 28, 2025 |
2nd Floor, Ste 208
| Size | 724 SF |
| Term | Negotiable |
| Rental Rate | Upon Request |
| Space Use | Office |
| Condition | Full Build-Out |
| Available | Now |
Small Office Suite – Ready for Lease! Suite 208 is a fully built-out, 724 SqFt office suite on the second floor, offering direct access and a private restroom for added convenience. Accessible by both elevator and stairwell, this space is ideal for a growing business. The suite can be customized to meet your specific needs, with building tower and pylon LED signage available for maximum visibility. Contact Gardner Commercial Realty at 443-585-3888 today for more information or to schedule a tour!
- Listed rate may not include certain utilities, building services and property expenses
- Fully Built-Out as Standard Office
- Mostly Open Floor Plan Layout
- Private Restrooms
- Drop Ceilings
- Rarely available small office suite
- Building & Pylon signage
- Convenient and strategic location
3rd Floor, Ste 308
| Size | 1,354 SF |
| Term | Negotiable |
| Rental Rate | Upon Request |
| Space Use | Office/Medical |
| Condition | Full Build-Out |
| Available | February 28, 2025 |
Small Office Suite – Ready for Lease! Suite 308 is a fully built-out, 1,354 SqFt office suite on the third floor, offering direct access and a private restroom with shower for added convenience. Accessible by both elevator and stairwell, this space is ideal for a growing business. The suite can be customized to meet your specific needs, with building tower and pylon LED signage available for maximum visibility. Contact Gardner Commercial Realty at 443-585-3888 today for more information or to schedule a tour!
- Listed rate may not include certain utilities, building services and property expenses
- Fully Built-Out as Standard Office
- Mostly Open Floor Plan Layout
- 2 Private Offices
- 1 Conference Room
- Space is in Excellent Condition
- Fully Carpeted
- Drop Ceilings
- After Hours HVAC Available
- COMING SOON! (Available 2/28/2025)
Property Overview
Prime Office/Medical/Retail Space at The Beltway Professional Building The Beltway Professional Building is a three-story, 17,000 SqFt property located in a strategic and highly convenient location in central Baltimore County, adjacent to Towson, MD. Positioned at the intersection of I-695 and York Road (Exit 26B), this property provides unmatched accessibility for employees, clients, and customers, making it ideal for a variety of businesses. With excellent signage opportunities, including placement on the pylon LED screen and building tower (limited availability), your business will gain significant visibility in this high-traffic area, with ~46,944 cars per day (Source: CoStar) passing by. Modern glass suite entry doors and large windows create a welcoming and bright atmosphere. Additional windows and doors can be added to suit your needs. Key Features Premier location: Central Baltimore County, adjacent to Towson, with easy access to I-695 High visibility signage: Pylon LED screen and limited building tower availability ~46,944 ADDT (cars per day) for outstanding traffic exposure FREE Parking for tenants and visitors Numerous nearby retail amenities for added convenience Professionally owned and managed for a smooth leasing experience Zoned BL, allowing for versatile business uses This central location offers unparalleled convenience, making it a highly sought-after space for businesses seeking access to Baltimore County’s bustling markets and the Towson area’s vibrant amenities. Contact Gardner Commercial Realty at 443-585-3888 for more details or to schedule a tour today!
- Signage
- Fully Carpeted
- Natural Light
- Reception
- Air Conditioning
PROPERTY FACTS
SELECT TENANTS
- Floor
- Tenant Name
- Industry
- 2nd
- Baltimore Center of Advanced Dentistry
- Health Care and Social Assistance
Presented by

Beltway Professional Bldg | 1134 York Rd
Hmm, there seems to have been an error sending your message. Please try again.
Thanks! Your message was sent.


