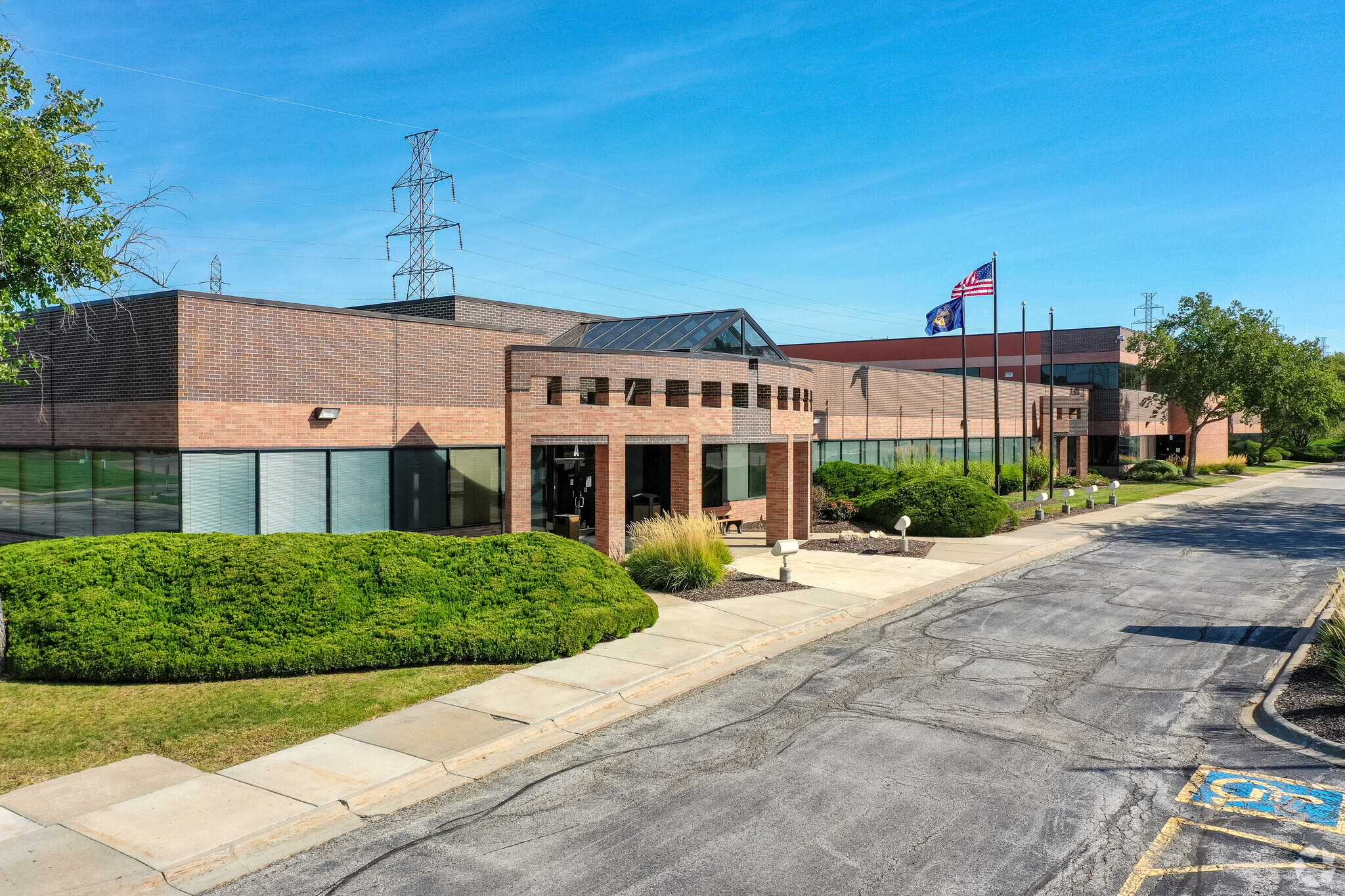11340 Blondo St 2,000 - 19,737 SF of Office Space Available in Omaha, NE 68164
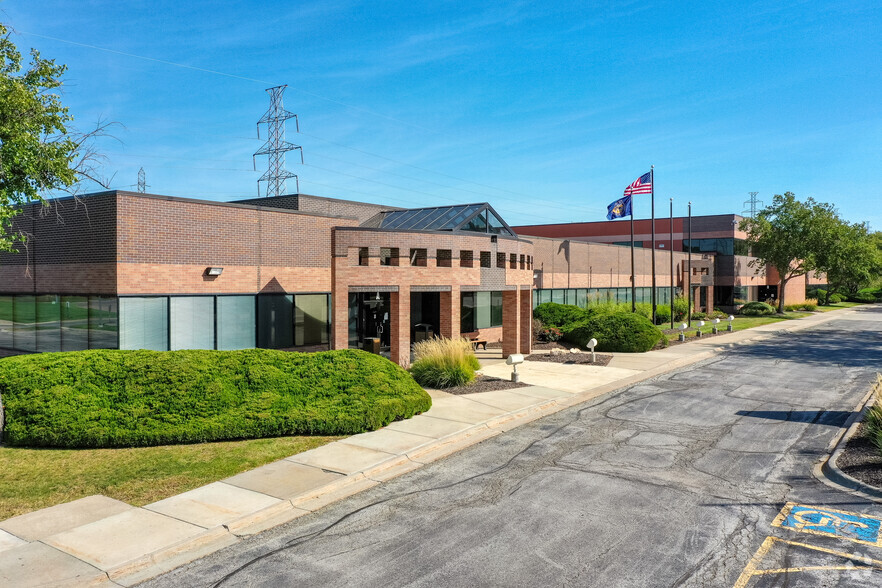
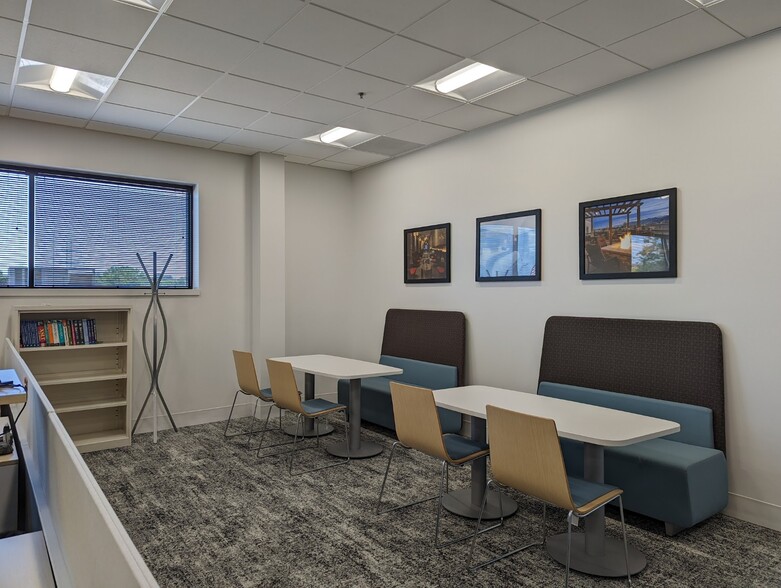
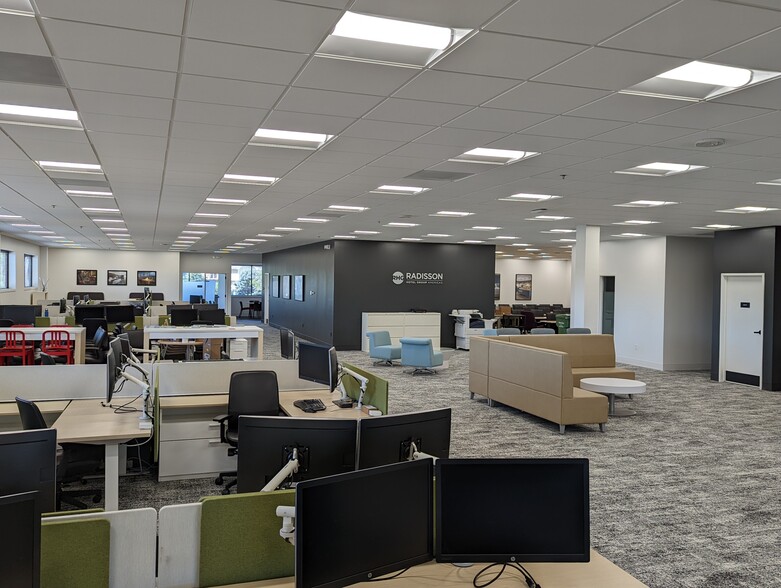

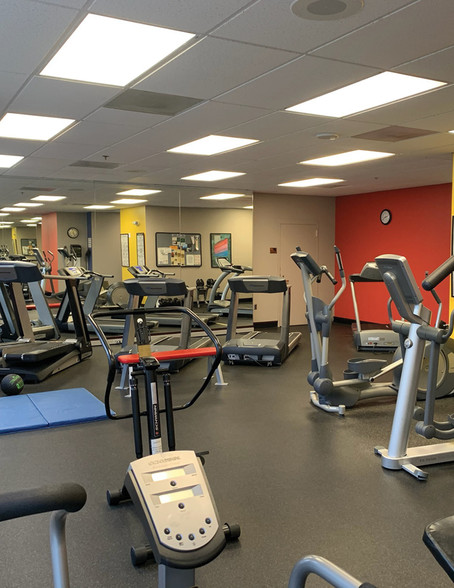
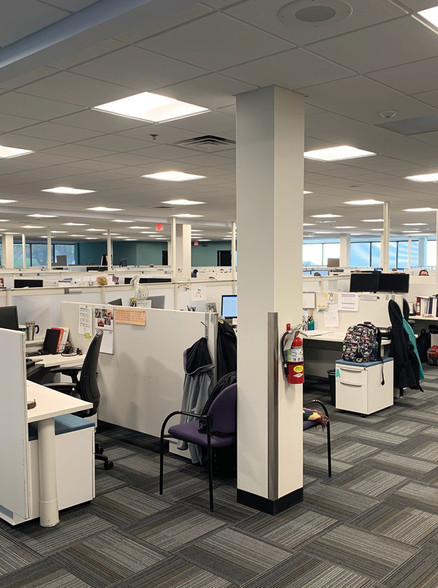
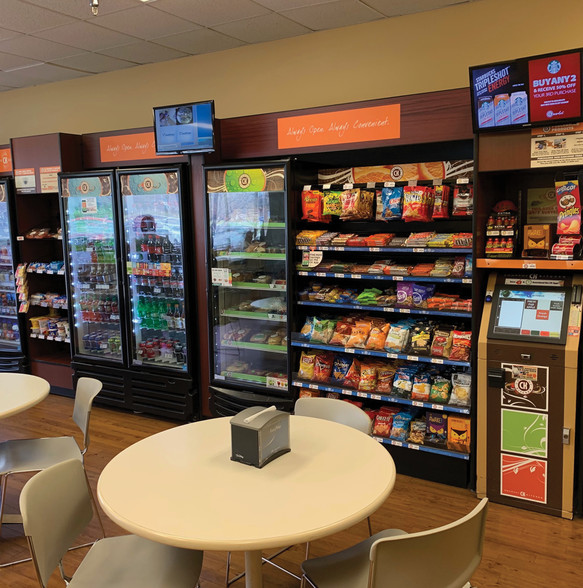
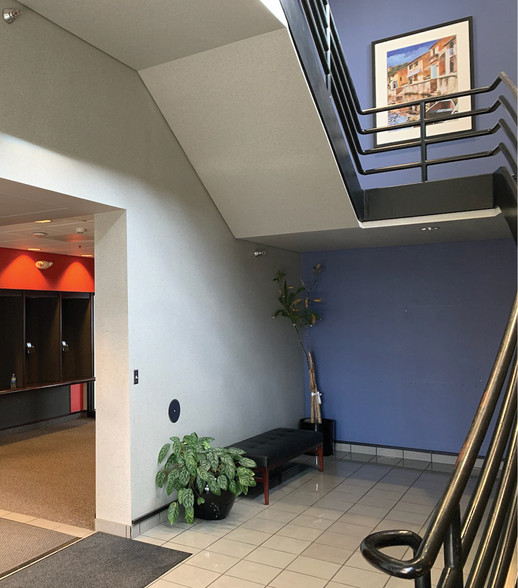
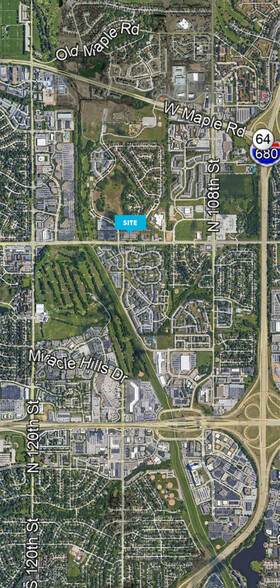
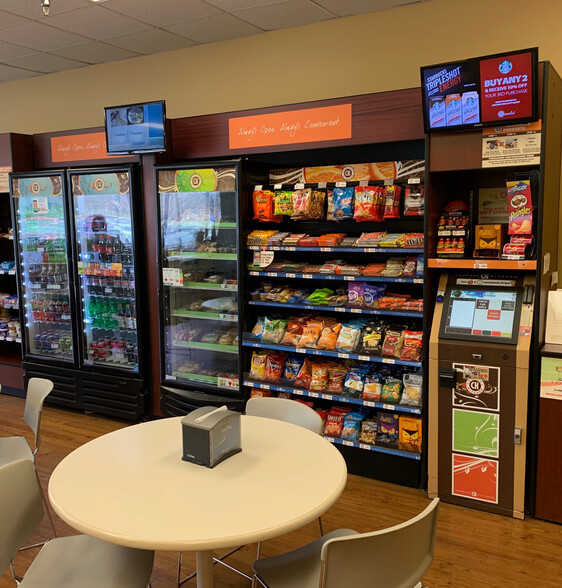
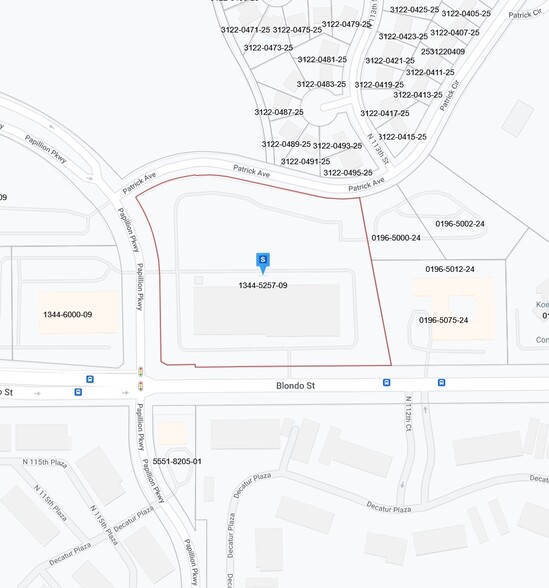
ALL AVAILABLE SPACE(1)
Display Rental Rate as
- SPACE
- SIZE
- TERM
- RENTAL RATE
- SPACE USE
- CONDITION
- AVAILABLE
2 story all brick office building in a park like setting. Second floor space available with two (2) spec suites. The spec suites and other second floor tenants will have access to first class amenities remodeled in 2024 including a break room, wellness room, board room, and soft seating areas. Additional 10,630 SF space on the second floor available can be demised to around 4-6,000 SF, or combined with the spec suites to a maximum contiguous space of 14,211 SF. Monument and potentially building signage available on Blondo Street with 28,000+ cars driving by daily. Parking ratio nearly 6:1
- Lease rate does not include utilities, property expenses or building services
- Mostly Open Floor Plan Layout
- Space is in Excellent Condition
- Fully Built-Out as Standard Office
- Fits 5 - 158 People
| Space | Size | Term | Rental Rate | Space Use | Condition | Available |
| 2nd Floor | 2,000-19,737 SF | Negotiable | $12.00 /SF/YR | Office | Full Build-Out | Now |
2nd Floor
| Size |
| 2,000-19,737 SF |
| Term |
| Negotiable |
| Rental Rate |
| $12.00 /SF/YR |
| Space Use |
| Office |
| Condition |
| Full Build-Out |
| Available |
| Now |
PROPERTY OVERVIEW
Two story all brick office building in a park like setting. Two second floor spaces available The second floor tenants will have access to first class amenities remodeled in 2024 including a break room, wellness room, board room, and soft seating areas. Both spaces on the second floor available can be demised to around 2-6,000 SF, or combined to a maximum contiguous space of 19,737 SF. Monument and potentially building signage available on Blondo Street with 28,000+ cars driving by daily. Parking ratio nearly 6:1.
- Signage









