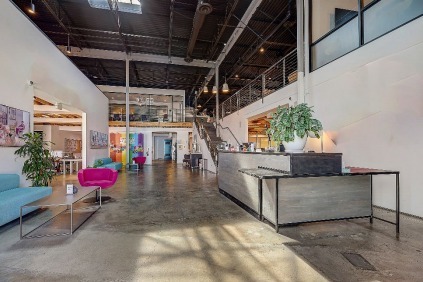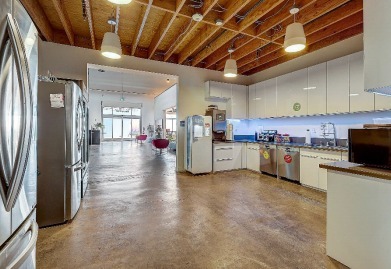1135 N Highland Ave 39,300 SF Vacant Office Building Los Angeles, CA 90038 $28,500,000 ($725.19/SF)



EXECUTIVE SUMMARY
Low-rise campus features new improvements for a variety of
media / post-production uses.
• Total of 36,000-48,000 SF in 5 buildings
• Divisible to 16,000 SF (for lease option only)
• 14 Stages on-site
• Ceiling heights up to 25’
PROPERTY FACTS
AMENITIES
- 24 Hour Access
- Controlled Access
- Signage
- Air Conditioning
SPACE AVAILABILITY
- SPACE
- SIZE
- SPACE USE
- CONDITION
- AVAILABLE
Includes 7 stages. Each stage is 350-425 SF with 10-12.5' clear height
Mill/prop building with 13’ bow-truss ceilings
Freestanding building with large kitchen area currently used as the campus cafe/commissary. Ceiling heights of 10-12'
Polished concrete floors, kitchenette, prominent visibility and signage available on Highland Avenue
| Space | Size | Space Use | Condition | Available |
| 1st Fl - 1122-1124 | 9,650 SF | Flex | Full Build-Out | Now |
| 1st Fl - 1126 | 7,650 SF | Flex | Full Build-Out | Now |
| 1st Fl-Ste 1139 | 3,000 SF | Office | Full Build-Out | Now |
| 2nd Fl-Ste 1135 | 19,000 SF | Office | Full Build-Out | Now |
1st Fl - 1122-1124
| Size |
| 9,650 SF |
| Space Use |
| Flex |
| Condition |
| Full Build-Out |
| Available |
| Now |
1st Fl - 1126
| Size |
| 7,650 SF |
| Space Use |
| Flex |
| Condition |
| Full Build-Out |
| Available |
| Now |
1st Fl-Ste 1139
| Size |
| 3,000 SF |
| Space Use |
| Office |
| Condition |
| Full Build-Out |
| Available |
| Now |
2nd Fl-Ste 1135
| Size |
| 19,000 SF |
| Space Use |
| Office |
| Condition |
| Full Build-Out |
| Available |
| Now |
PROPERTY TAXES
| Parcel Number | 5532-019-019 | Improvements Assessment | $4,658,405 |
| Land Assessment | $13,346,736 | Total Assessment | $18,005,141 |

















