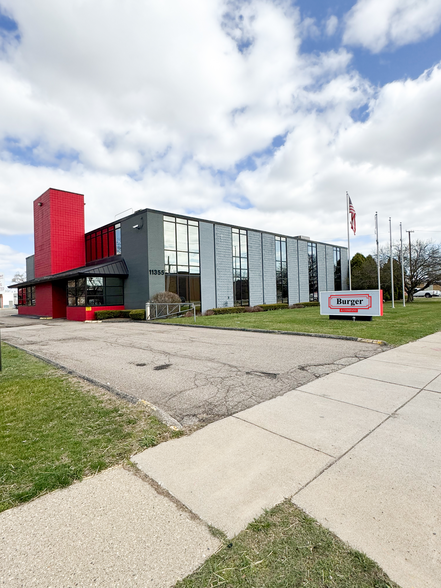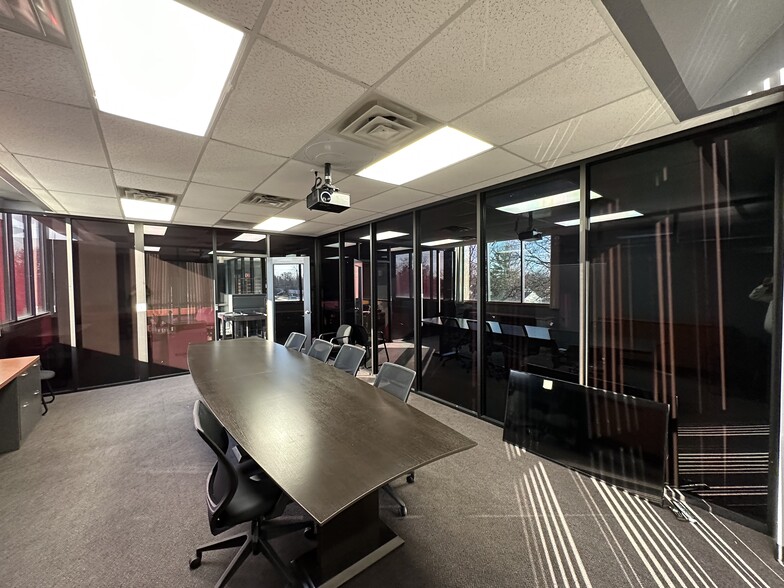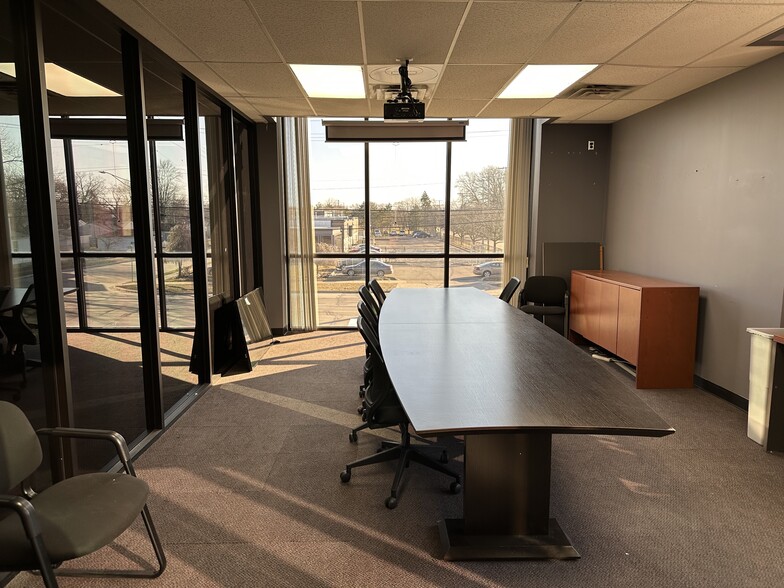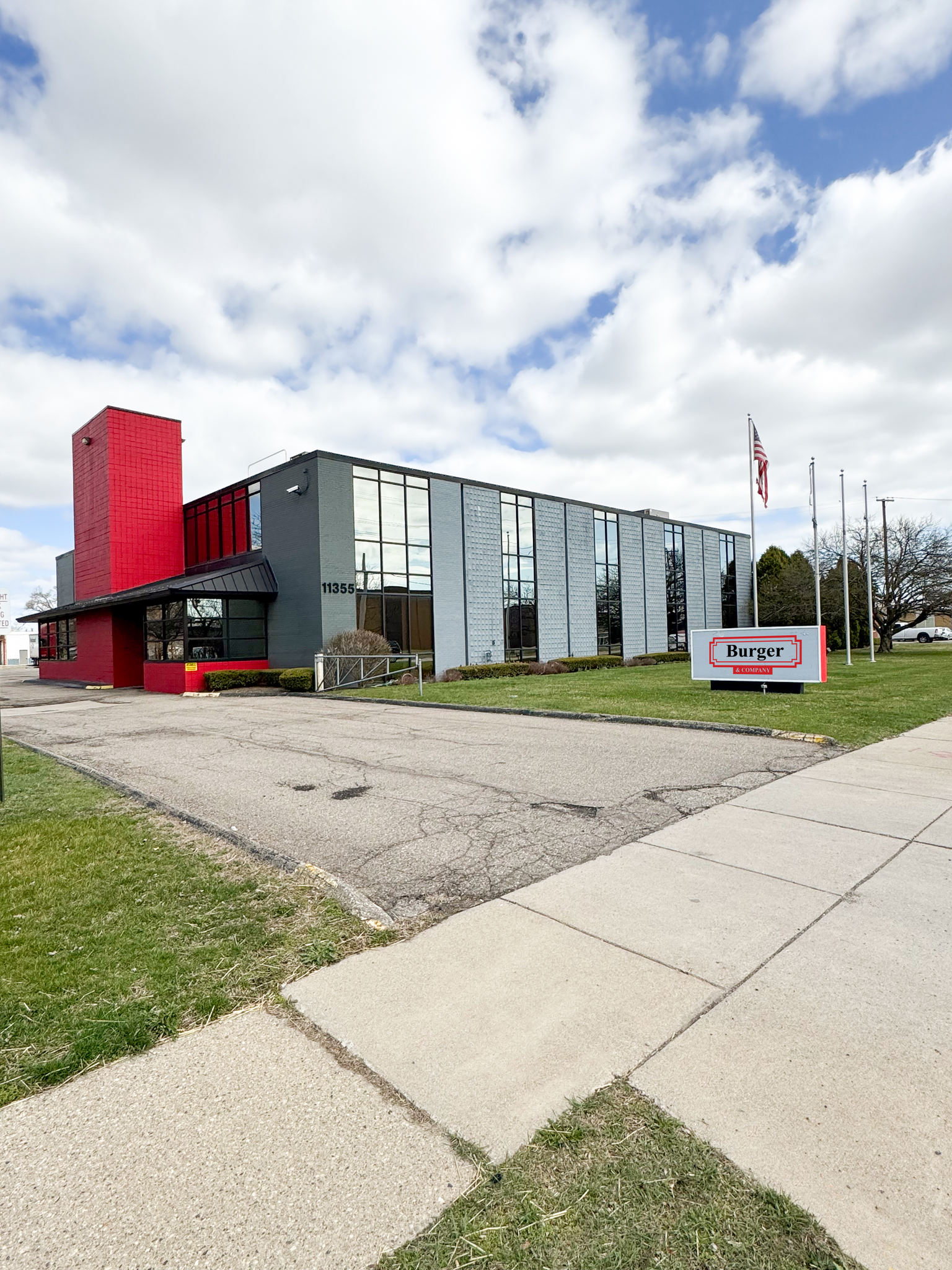Log In/Sign Up
Your email has been sent.
INVESTMENT HIGHLIGHTS
- Prime corporate office setting with gated entrance and ample parking.
- Monument signage for maximum visibility along Stephens Road.
- Recently renovated with elevator service and modern infrastructure.
- Flexible open floor plan with private offices and premium lower-level space.
- Immediate access to I-696 and major Metro Detroit thoroughfares.
EXECUTIVE SUMMARY
Position your business for success in a highly visible, strategically located corporate office building at 11355 Stephens Road in Warren, Michigan. This impressive three-story property offers a professional image and modern functionality, making it an ideal headquarters or regional office. Recently renovated, the building features an open floor plan complemented by private perimeter offices, creating a flexible environment for collaborative work and executive privacy. A premium lower-level space adds versatility for conference rooms, training areas, or specialized operations.
The property boasts a gated entrance and ample parking, ensuring convenience and security for employees and visitors. Monument signage provides strong branding opportunities along Stephens Road, while quick access to I-696, Mound Road, Van Dyke Avenue, and Groesbeck Highway connects you to Metro Detroit’s major business corridors within minutes. Located in Macomb County, this site benefits from a robust economic base and proximity to automotive, manufacturing, and technology hubs.
With immediate occupancy available, this asset is ready to support your growth. The building’s multi-zoned designation (M-2 & P) offers flexibility for a range of professional uses. Fluorescent lighting, elevator service to all floors, and restrooms on each level enhance functionality, while the 2014 renovation ensures modern finishes and infrastructure. Offered at $1,190,000, this property represents exceptional value for businesses seeking a prominent location in a thriving market.
The property boasts a gated entrance and ample parking, ensuring convenience and security for employees and visitors. Monument signage provides strong branding opportunities along Stephens Road, while quick access to I-696, Mound Road, Van Dyke Avenue, and Groesbeck Highway connects you to Metro Detroit’s major business corridors within minutes. Located in Macomb County, this site benefits from a robust economic base and proximity to automotive, manufacturing, and technology hubs.
With immediate occupancy available, this asset is ready to support your growth. The building’s multi-zoned designation (M-2 & P) offers flexibility for a range of professional uses. Fluorescent lighting, elevator service to all floors, and restrooms on each level enhance functionality, while the 2014 renovation ensures modern finishes and infrastructure. Offered at $1,190,000, this property represents exceptional value for businesses seeking a prominent location in a thriving market.
TAXES & OPERATING EXPENSES (ACTUAL - 2025) Click Here to Access |
ANNUAL | ANNUAL PER SF |
|---|---|---|
| Taxes |
-

|
-

|
| Operating Expenses |
-

|
-

|
| Total Expenses |
$99,999

|
$9.99

|
TAXES & OPERATING EXPENSES (ACTUAL - 2025) Click Here to Access
| Taxes | |
|---|---|
| Annual | - |
| Annual Per SF | - |
| Operating Expenses | |
|---|---|
| Annual | - |
| Annual Per SF | - |
| Total Expenses | |
|---|---|
| Annual | $99,999 |
| Annual Per SF | $9.99 |
PROPERTY FACTS
Sale Type
Owner User
Property Type
Office
Building Size
20,150 SF
Building Class
C
Year Built/Renovated
1965/2014
Price
$1,190,000
Price Per SF
$59.06
Tenancy
Multiple
Building Height
2 Stories
Typical Floor Size
10,075 SF
Building FAR
0.27
Lot Size
1.70 AC
Opportunity Zone
Yes
Zoning
M-2 - Light Manufacturing
Parking
100 Spaces (5.45 Spaces per 1,000 SF Leased)
AMENITIES
- Signage
PROPERTY TAXES
| Parcel Number | 12-13-27-276-015 | Improvements Assessment | $0 |
| Land Assessment | $0 | Total Assessment | $472,310 |
PROPERTY TAXES
Parcel Number
12-13-27-276-015
Land Assessment
$0
Improvements Assessment
$0
Total Assessment
$472,310
1 of 32
VIDEOS
MATTERPORT 3D EXTERIOR
MATTERPORT 3D TOUR
PHOTOS
STREET VIEW
STREET
MAP
Presented by

11355 Stephens Rd
Already a member? Log In
Hmm, there seems to have been an error sending your message. Please try again.
Thanks! Your message was sent.







