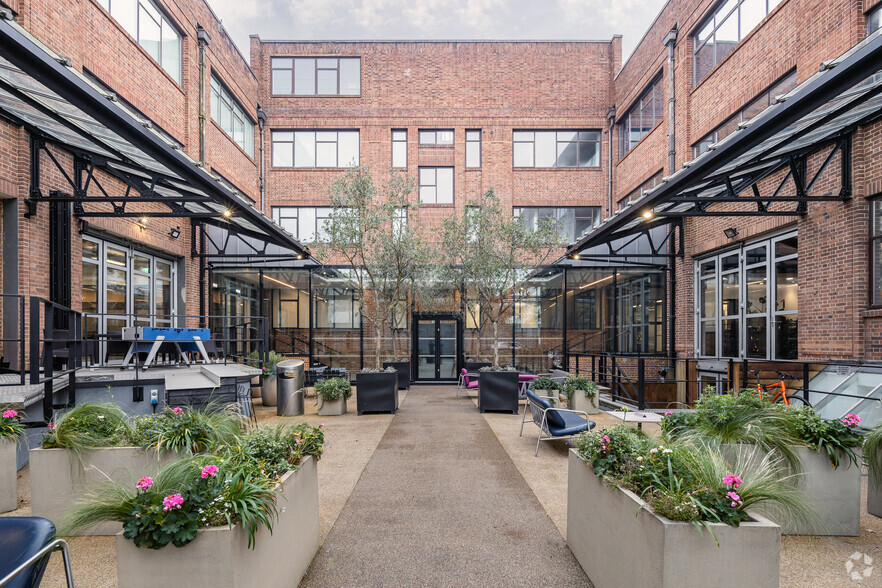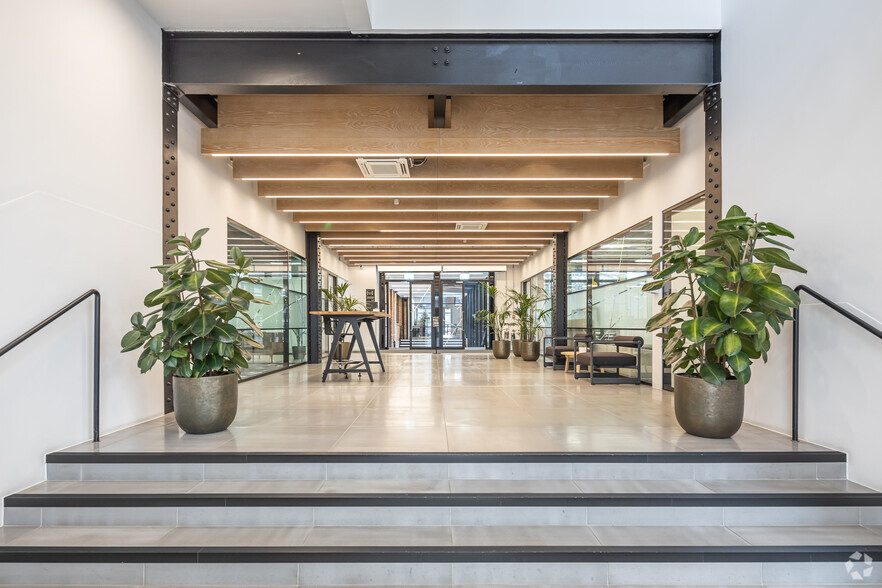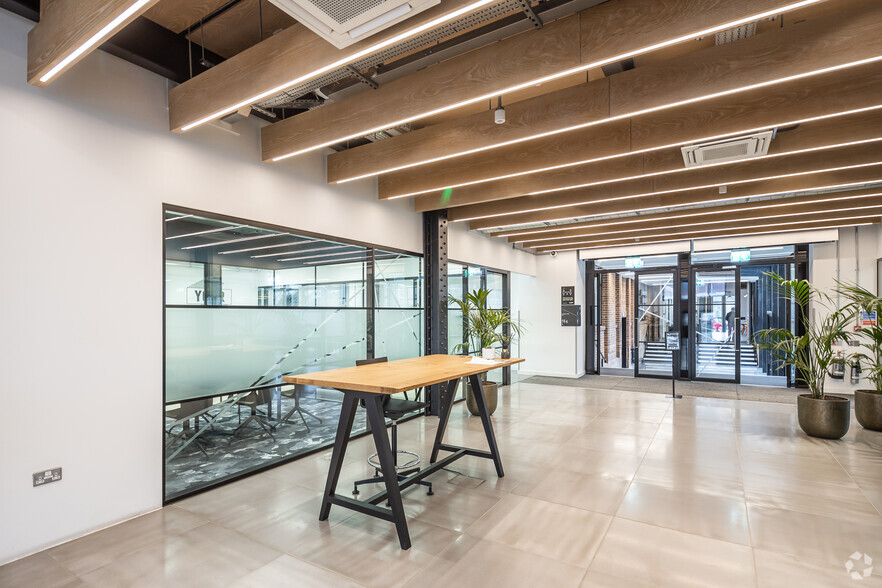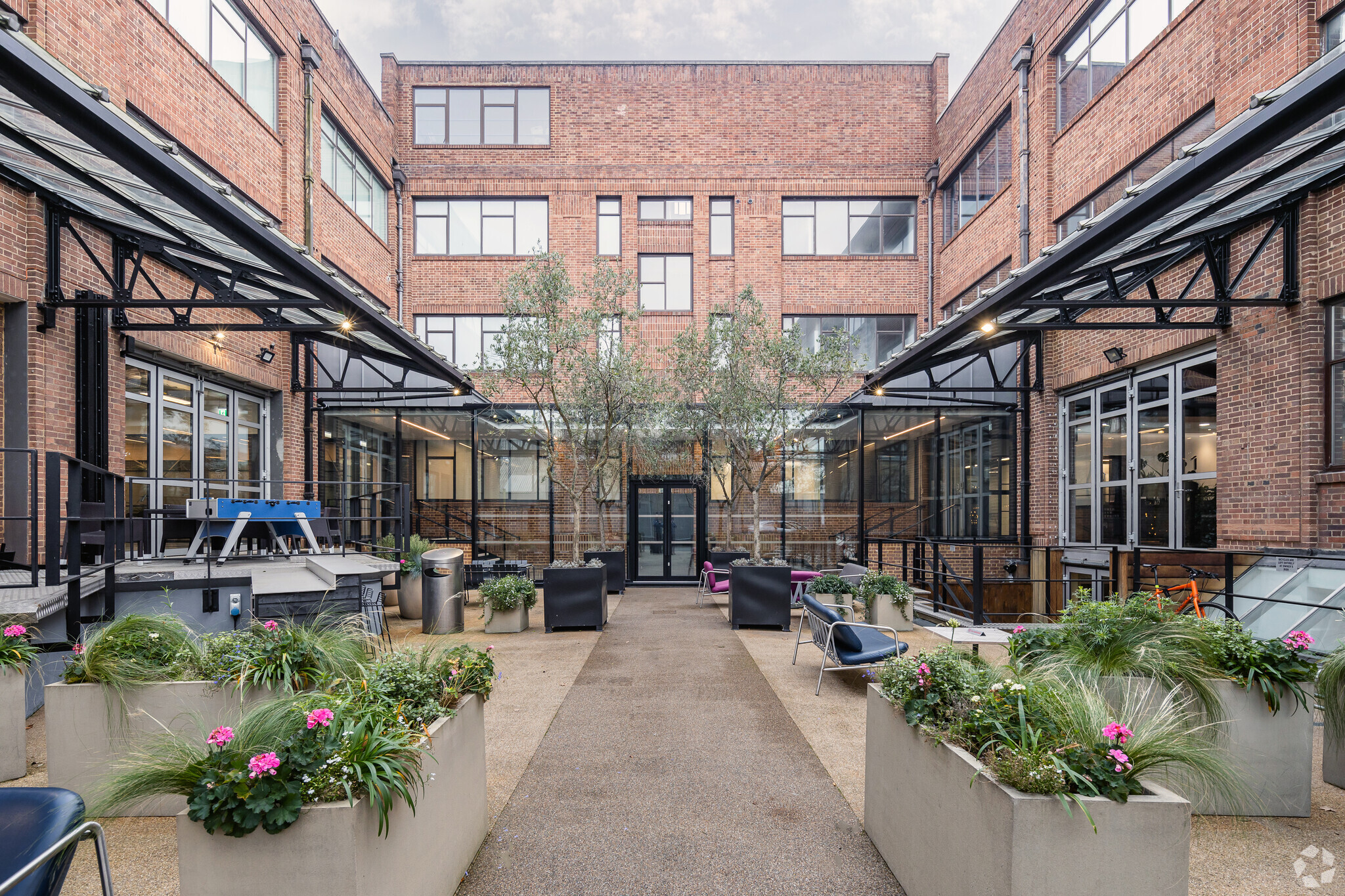
This feature is unavailable at the moment.
We apologize, but the feature you are trying to access is currently unavailable. We are aware of this issue and our team is working hard to resolve the matter.
Please check back in a few minutes. We apologize for the inconvenience.
- LoopNet Team
thank you

Your email has been sent!
Power Road Studios 114 Power Rd
460 - 22,726 SF of Office Space Available in London W4 5PY



Highlights
- Newly refurbished offices with spaces to let from 500 sq ft up to 30,000 sq ft available on flexible terms.
- Occupiers benefit from use of the commercial hub and bookable meeting rooms, with a café and courtyard also on site.
- Offering an array of local amenities including award-winning restaurants and bars, being just a short walk from Chiswick High Road.
- Offering a range of units from blank canvas to fully fitted ‘plug and play’ options.
- Excellent transport link with access to the A4/M4 just 400 yards away and Gunnersbury Overground and Tube Station just a 5-minute walk away.
all available spaces(9)
Display Rental Rate as
- Space
- Size
- Term
- Rental Rate
- Space Use
- Condition
- Available
Comprising ground floor studio. Available on a new lease for terms to be agreed.
- Use Class: E
- Open Floor Plan Layout
- Reception Area
- Natural Light
- Shower Facilities
- 24 Hour Manned Reception
- Excellent Ceiling Height
- Partially Built-Out as Standard Office
- Central Air Conditioning
- High Ceilings
- Bicycle Storage
- Common Parts WC Facilities
- On-site Café
- Parking Available on a Separate License
This space comprises 8050sq ft of available first floor office space within Studio 2. The unit has been newly refurbished and furnished throughout with private lift, repositioned demised WC & shower, feature lighting inside and out and triple aspect providing natural light. There is also an option for addition of private roof terrace.
- Use Class: E
- 1 Conference Room
- Can be combined with additional space(s) for up to 13,664 SF of adjacent space
- Reception Area
- Wi-Fi Connectivity
- Exposed Ceiling
- Bicycle Storage
- Common Parts WC Facilities
- Fully Furnished
- Parking Available
- Plug & Play
- Mostly Open Floor Plan Layout
- Space is in Excellent Condition
- Central Air Conditioning
- Kitchen
- High Ceilings
- Natural Light
- Shower Facilities
- Open-Plan
- Newly Refurbished
- Landscape Courtyard
Comprising first floor studio. Available on a new lease for terms to be agreed.
- Use Class: E
- Open Floor Plan Layout
- Reception Area
- Natural Light
- Shower Facilities
- 24 Hour Manned Reception
- Excellent Ceiling Height
- Partially Built-Out as Standard Office
- Central Air Conditioning
- High Ceilings
- Bicycle Storage
- Common Parts WC Facilities
- On-site Café
- Parking Available on a Separate License
Comprising first floor studio. Available on a new lease for terms to be agreed.
- Use Class: E
- Open Floor Plan Layout
- Reception Area
- Natural Light
- Shower Facilities
- 24 Hour Manned Reception
- Excellent Ceiling Height
- Partially Built-Out as Standard Office
- Central Air Conditioning
- High Ceilings
- Bicycle Storage
- Common Parts WC Facilities
- On-site Café
- Parking Available on a Separate License
Comprising first floor studio. Available on a new lease for terms to be agreed.
- Use Class: E
- Open Floor Plan Layout
- Reception Area
- Natural Light
- Shower Facilities
- 24 Hour Manned Reception
- Excellent Ceiling Height
- Partially Built-Out as Standard Office
- Central Air Conditioning
- High Ceilings
- Bicycle Storage
- Common Parts WC Facilities
- On-site Café
- Parking Available on a Separate License
This space comprises 4010 sq ft of available first floor office space within Studio 2. The unit has been newly refurbished and furnished throughout with private lift, accommodation suitable for between 27-53 people, repositioned demised WC & shower, feature lighting inside and out and triple aspect providing natural light. There is also an option for addition of private roof terrace.
- Use Class: E
- 1 Conference Room
- Space is in Excellent Condition
- Central Air Conditioning
- Kitchen
- High Ceilings
- Natural Light
- Shower Facilities
- Open-Plan
- Newly Refurbished
- Landscape Courtyard
- Mostly Open Floor Plan Layout
- Finished Ceilings: 9’6” - 11’8”
- Can be combined with additional space(s) for up to 13,664 SF of adjacent space
- Reception Area
- Wi-Fi Connectivity
- Exposed Ceiling
- Bicycle Storage
- Common Parts WC Facilities
- Fully Furnished
- Parking Available
- Plug & Play
Comprising first floor studio. Available on a new lease for terms to be agreed.
- Use Class: E
- Open Floor Plan Layout
- Reception Area
- Natural Light
- Shower Facilities
- 24 Hour Manned Reception
- Excellent Ceiling Height
- Partially Built-Out as Standard Office
- Central Air Conditioning
- High Ceilings
- Bicycle Storage
- Common Parts WC Facilities
- On-site Café
- Parking Available on a Separate License
This space comprises 543 sq ft of second floor fully functional office space to let within Suite 2.05. This suite is fully furnished, ready for the tenants' finishing touches.
- Use Class: E
- Space is in Excellent Condition
- Central Air Conditioning
- Wi-Fi Connectivity
- Bicycle Storage
- Common Parts WC Facilities
- Onsite bike storage
- On-site cafe
- Open Floor Plan Layout
- Can be combined with additional space(s) for up to 13,664 SF of adjacent space
- Reception Area
- Elevator Access
- Shower Facilities
- Perimeter Trunking
- Newly refurbished office spaces to let
This space comprises 1,061 sq ft of available second floor office space to let within Suite 2.06. The suite benefits from excellent natural light and an open plan layout.
- Use Class: E
- Space is in Excellent Condition
- Central Air Conditioning
- Kitchen
- Natural Light
- Shower Facilities
- Open-Plan
- Newly Refurbished
- Landscape Courtyard
- Open Floor Plan Layout
- Can be combined with additional space(s) for up to 13,664 SF of adjacent space
- Reception Area
- Elevator Access
- Bicycle Storage
- Common Parts WC Facilities
- Fully Furnished
- Parking Available
- Electric Car Chargers
| Space | Size | Term | Rental Rate | Space Use | Condition | Available |
| Ground, Ste Studio 4 | 5,495 SF | Negotiable | $58.17 /SF/YR $4.85 /SF/MO $319,669 /YR $26,639 /MO | Office | Partial Build-Out | 30 Days |
| 1st Floor | 8,050 SF | Negotiable | $59.43 /SF/YR $4.95 /SF/MO $478,375 /YR $39,865 /MO | Office | Full Build-Out | Now |
| 1st Floor, Ste Studio 1 2.01 | 1,666 SF | Negotiable | $59.43 /SF/YR $4.95 /SF/MO $99,003 /YR $8,250 /MO | Office | Partial Build-Out | 30 Days |
| 1st Floor, Ste Studio 1 3.01 | 460 SF | Negotiable | $59.43 /SF/YR $4.95 /SF/MO $27,336 /YR $2,278 /MO | Office | Partial Build-Out | 30 Days |
| 1st Floor, Ste Studio 1.08 | 477 SF | Negotiable | $59.43 /SF/YR $4.95 /SF/MO $28,346 /YR $2,362 /MO | Office | Partial Build-Out | 30 Days |
| 1st Floor, Ste Studio 2 | 4,010 SF | Negotiable | $59.43 /SF/YR $4.95 /SF/MO $238,296 /YR $19,858 /MO | Office | Full Build-Out | Now |
| 1st Floor, Ste Studio 3- 3.2 | 964 SF | Negotiable | $59.43 /SF/YR $4.95 /SF/MO $57,286 /YR $4,774 /MO | Office | Partial Build-Out | 30 Days |
| 2nd Floor, Ste 2.05 | 543 SF | Negotiable | $59.43 /SF/YR $4.95 /SF/MO $32,268 /YR $2,689 /MO | Office | - | Pending |
| 2nd Floor, Ste 2.06 | 1,061 SF | Negotiable | $59.43 /SF/YR $4.95 /SF/MO $63,050 /YR $5,254 /MO | Office | - | Now |
Ground, Ste Studio 4
| Size |
| 5,495 SF |
| Term |
| Negotiable |
| Rental Rate |
| $58.17 /SF/YR $4.85 /SF/MO $319,669 /YR $26,639 /MO |
| Space Use |
| Office |
| Condition |
| Partial Build-Out |
| Available |
| 30 Days |
1st Floor
| Size |
| 8,050 SF |
| Term |
| Negotiable |
| Rental Rate |
| $59.43 /SF/YR $4.95 /SF/MO $478,375 /YR $39,865 /MO |
| Space Use |
| Office |
| Condition |
| Full Build-Out |
| Available |
| Now |
1st Floor, Ste Studio 1 2.01
| Size |
| 1,666 SF |
| Term |
| Negotiable |
| Rental Rate |
| $59.43 /SF/YR $4.95 /SF/MO $99,003 /YR $8,250 /MO |
| Space Use |
| Office |
| Condition |
| Partial Build-Out |
| Available |
| 30 Days |
1st Floor, Ste Studio 1 3.01
| Size |
| 460 SF |
| Term |
| Negotiable |
| Rental Rate |
| $59.43 /SF/YR $4.95 /SF/MO $27,336 /YR $2,278 /MO |
| Space Use |
| Office |
| Condition |
| Partial Build-Out |
| Available |
| 30 Days |
1st Floor, Ste Studio 1.08
| Size |
| 477 SF |
| Term |
| Negotiable |
| Rental Rate |
| $59.43 /SF/YR $4.95 /SF/MO $28,346 /YR $2,362 /MO |
| Space Use |
| Office |
| Condition |
| Partial Build-Out |
| Available |
| 30 Days |
1st Floor, Ste Studio 2
| Size |
| 4,010 SF |
| Term |
| Negotiable |
| Rental Rate |
| $59.43 /SF/YR $4.95 /SF/MO $238,296 /YR $19,858 /MO |
| Space Use |
| Office |
| Condition |
| Full Build-Out |
| Available |
| Now |
1st Floor, Ste Studio 3- 3.2
| Size |
| 964 SF |
| Term |
| Negotiable |
| Rental Rate |
| $59.43 /SF/YR $4.95 /SF/MO $57,286 /YR $4,774 /MO |
| Space Use |
| Office |
| Condition |
| Partial Build-Out |
| Available |
| 30 Days |
2nd Floor, Ste 2.05
| Size |
| 543 SF |
| Term |
| Negotiable |
| Rental Rate |
| $59.43 /SF/YR $4.95 /SF/MO $32,268 /YR $2,689 /MO |
| Space Use |
| Office |
| Condition |
| - |
| Available |
| Pending |
2nd Floor, Ste 2.06
| Size |
| 1,061 SF |
| Term |
| Negotiable |
| Rental Rate |
| $59.43 /SF/YR $4.95 /SF/MO $63,050 /YR $5,254 /MO |
| Space Use |
| Office |
| Condition |
| - |
| Available |
| Now |
Ground, Ste Studio 4
| Size | 5,495 SF |
| Term | Negotiable |
| Rental Rate | $58.17 /SF/YR |
| Space Use | Office |
| Condition | Partial Build-Out |
| Available | 30 Days |
Comprising ground floor studio. Available on a new lease for terms to be agreed.
- Use Class: E
- Partially Built-Out as Standard Office
- Open Floor Plan Layout
- Central Air Conditioning
- Reception Area
- High Ceilings
- Natural Light
- Bicycle Storage
- Shower Facilities
- Common Parts WC Facilities
- 24 Hour Manned Reception
- On-site Café
- Excellent Ceiling Height
- Parking Available on a Separate License
1st Floor
| Size | 8,050 SF |
| Term | Negotiable |
| Rental Rate | $59.43 /SF/YR |
| Space Use | Office |
| Condition | Full Build-Out |
| Available | Now |
This space comprises 8050sq ft of available first floor office space within Studio 2. The unit has been newly refurbished and furnished throughout with private lift, repositioned demised WC & shower, feature lighting inside and out and triple aspect providing natural light. There is also an option for addition of private roof terrace.
- Use Class: E
- Mostly Open Floor Plan Layout
- 1 Conference Room
- Space is in Excellent Condition
- Can be combined with additional space(s) for up to 13,664 SF of adjacent space
- Central Air Conditioning
- Reception Area
- Kitchen
- Wi-Fi Connectivity
- High Ceilings
- Exposed Ceiling
- Natural Light
- Bicycle Storage
- Shower Facilities
- Common Parts WC Facilities
- Open-Plan
- Fully Furnished
- Newly Refurbished
- Parking Available
- Landscape Courtyard
- Plug & Play
1st Floor, Ste Studio 1 2.01
| Size | 1,666 SF |
| Term | Negotiable |
| Rental Rate | $59.43 /SF/YR |
| Space Use | Office |
| Condition | Partial Build-Out |
| Available | 30 Days |
Comprising first floor studio. Available on a new lease for terms to be agreed.
- Use Class: E
- Partially Built-Out as Standard Office
- Open Floor Plan Layout
- Central Air Conditioning
- Reception Area
- High Ceilings
- Natural Light
- Bicycle Storage
- Shower Facilities
- Common Parts WC Facilities
- 24 Hour Manned Reception
- On-site Café
- Excellent Ceiling Height
- Parking Available on a Separate License
1st Floor, Ste Studio 1 3.01
| Size | 460 SF |
| Term | Negotiable |
| Rental Rate | $59.43 /SF/YR |
| Space Use | Office |
| Condition | Partial Build-Out |
| Available | 30 Days |
Comprising first floor studio. Available on a new lease for terms to be agreed.
- Use Class: E
- Partially Built-Out as Standard Office
- Open Floor Plan Layout
- Central Air Conditioning
- Reception Area
- High Ceilings
- Natural Light
- Bicycle Storage
- Shower Facilities
- Common Parts WC Facilities
- 24 Hour Manned Reception
- On-site Café
- Excellent Ceiling Height
- Parking Available on a Separate License
1st Floor, Ste Studio 1.08
| Size | 477 SF |
| Term | Negotiable |
| Rental Rate | $59.43 /SF/YR |
| Space Use | Office |
| Condition | Partial Build-Out |
| Available | 30 Days |
Comprising first floor studio. Available on a new lease for terms to be agreed.
- Use Class: E
- Partially Built-Out as Standard Office
- Open Floor Plan Layout
- Central Air Conditioning
- Reception Area
- High Ceilings
- Natural Light
- Bicycle Storage
- Shower Facilities
- Common Parts WC Facilities
- 24 Hour Manned Reception
- On-site Café
- Excellent Ceiling Height
- Parking Available on a Separate License
1st Floor, Ste Studio 2
| Size | 4,010 SF |
| Term | Negotiable |
| Rental Rate | $59.43 /SF/YR |
| Space Use | Office |
| Condition | Full Build-Out |
| Available | Now |
This space comprises 4010 sq ft of available first floor office space within Studio 2. The unit has been newly refurbished and furnished throughout with private lift, accommodation suitable for between 27-53 people, repositioned demised WC & shower, feature lighting inside and out and triple aspect providing natural light. There is also an option for addition of private roof terrace.
- Use Class: E
- Mostly Open Floor Plan Layout
- 1 Conference Room
- Finished Ceilings: 9’6” - 11’8”
- Space is in Excellent Condition
- Can be combined with additional space(s) for up to 13,664 SF of adjacent space
- Central Air Conditioning
- Reception Area
- Kitchen
- Wi-Fi Connectivity
- High Ceilings
- Exposed Ceiling
- Natural Light
- Bicycle Storage
- Shower Facilities
- Common Parts WC Facilities
- Open-Plan
- Fully Furnished
- Newly Refurbished
- Parking Available
- Landscape Courtyard
- Plug & Play
1st Floor, Ste Studio 3- 3.2
| Size | 964 SF |
| Term | Negotiable |
| Rental Rate | $59.43 /SF/YR |
| Space Use | Office |
| Condition | Partial Build-Out |
| Available | 30 Days |
Comprising first floor studio. Available on a new lease for terms to be agreed.
- Use Class: E
- Partially Built-Out as Standard Office
- Open Floor Plan Layout
- Central Air Conditioning
- Reception Area
- High Ceilings
- Natural Light
- Bicycle Storage
- Shower Facilities
- Common Parts WC Facilities
- 24 Hour Manned Reception
- On-site Café
- Excellent Ceiling Height
- Parking Available on a Separate License
2nd Floor, Ste 2.05
| Size | 543 SF |
| Term | Negotiable |
| Rental Rate | $59.43 /SF/YR |
| Space Use | Office |
| Condition | - |
| Available | Pending |
This space comprises 543 sq ft of second floor fully functional office space to let within Suite 2.05. This suite is fully furnished, ready for the tenants' finishing touches.
- Use Class: E
- Open Floor Plan Layout
- Space is in Excellent Condition
- Can be combined with additional space(s) for up to 13,664 SF of adjacent space
- Central Air Conditioning
- Reception Area
- Wi-Fi Connectivity
- Elevator Access
- Bicycle Storage
- Shower Facilities
- Common Parts WC Facilities
- Perimeter Trunking
- Onsite bike storage
- Newly refurbished office spaces to let
- On-site cafe
2nd Floor, Ste 2.06
| Size | 1,061 SF |
| Term | Negotiable |
| Rental Rate | $59.43 /SF/YR |
| Space Use | Office |
| Condition | - |
| Available | Now |
This space comprises 1,061 sq ft of available second floor office space to let within Suite 2.06. The suite benefits from excellent natural light and an open plan layout.
- Use Class: E
- Open Floor Plan Layout
- Space is in Excellent Condition
- Can be combined with additional space(s) for up to 13,664 SF of adjacent space
- Central Air Conditioning
- Reception Area
- Kitchen
- Elevator Access
- Natural Light
- Bicycle Storage
- Shower Facilities
- Common Parts WC Facilities
- Open-Plan
- Fully Furnished
- Newly Refurbished
- Parking Available
- Landscape Courtyard
- Electric Car Chargers
Property Overview
Built in the 1930s and originally a Singer sewing machine factory, Power Road Studios has been transformed into a creative campus and is now home to a range of dynamic and innovative businesses. Offering a range of spaces on flexible terms for both long and short-term requirements from 12 months upwards. With units from 500 sq ft up to 30,000 sq ft, Power Studios have the flexibility to meet your company’s changing needs. The Studios also benefits from a communal hub, offering a great place for an informal meeting or for tenants to take their laptop and get out of the office. Formal meeting rooms are also available to book. The vibrant on-site café is also open all day, from that early morning caffeine fix through to a great selection of healthy lunchtime meals and snacks. The Courtyard with its relaxing, modern decor is also a great place for an informal meeting or some al fresco lunch. The campus is a short walk from Chiswick High Road, voted one of Britain’s best high streets, with award-winning restaurants and bars, as well as being just round the corner to some of London’s best cultural attractions and green spaces. Occupiers are also able to join the Power Road Studios community and benefit from a range of events, including yoga classes, food and retail pop-ups, table tennis tournaments and networking drinks. Less than 400 yards away, the A4 / M4 provides access to Central London, Heathrow and the M25 as well as the North Circular road. Parking is available for existing occupiers. Gunnersbury Overground is just a 5-minute walk away and Kew Bridge is under 10 minutes, both with direct routes into Central London and the southeast. Gunnersbury station (District line and underground) is less than a 5-minute walk and provides direct links to Central London and further afield. The 440 bus also stops at Power Road every 12-14 minutes throughout the day.
- 24 Hour Access
- Courtyard
- Property Manager on Site
- Restaurant
- Security System
- Kitchen
- Energy Performance Rating - B
- Reception
- Car Charging Station
- Bicycle Storage
- Common Parts WC Facilities
- DDA Compliant
- Direct Elevator Exposure
- Natural Light
- Open-Plan
- Partitioned Offices
- Plug & Play
- Shower Facilities
- Wi-Fi
- Outdoor Seating
- Air Conditioning
PROPERTY FACTS
Learn More About Renting Office Space
Presented by

Power Road Studios | 114 Power Rd
Hmm, there seems to have been an error sending your message. Please try again.
Thanks! Your message was sent.











