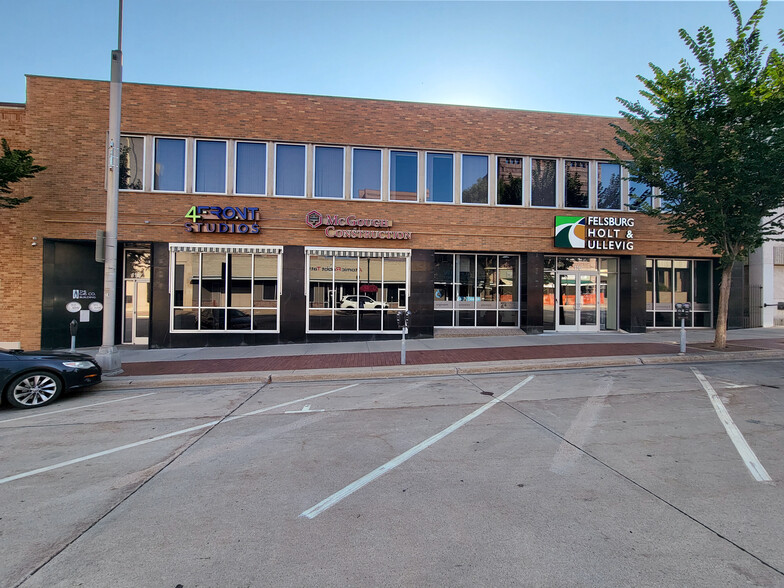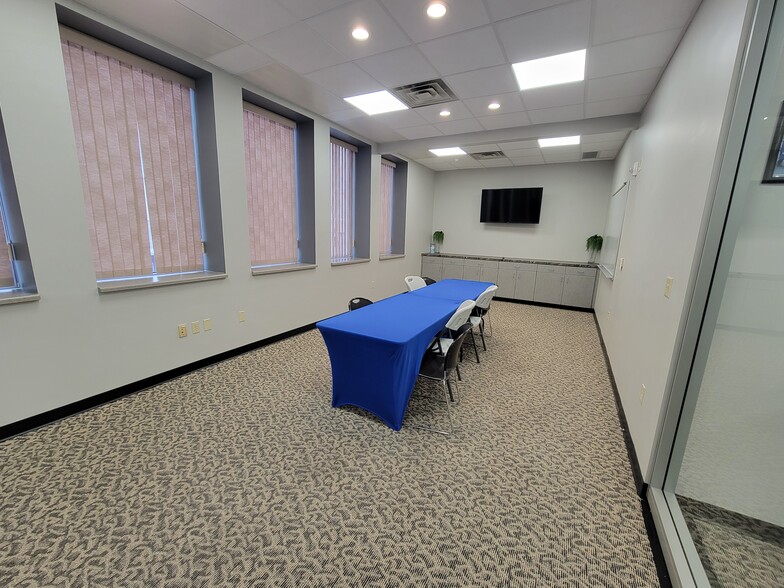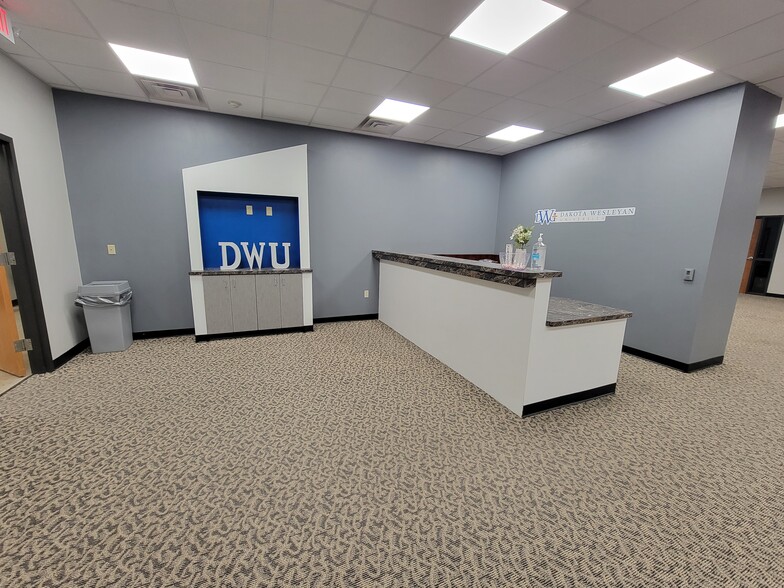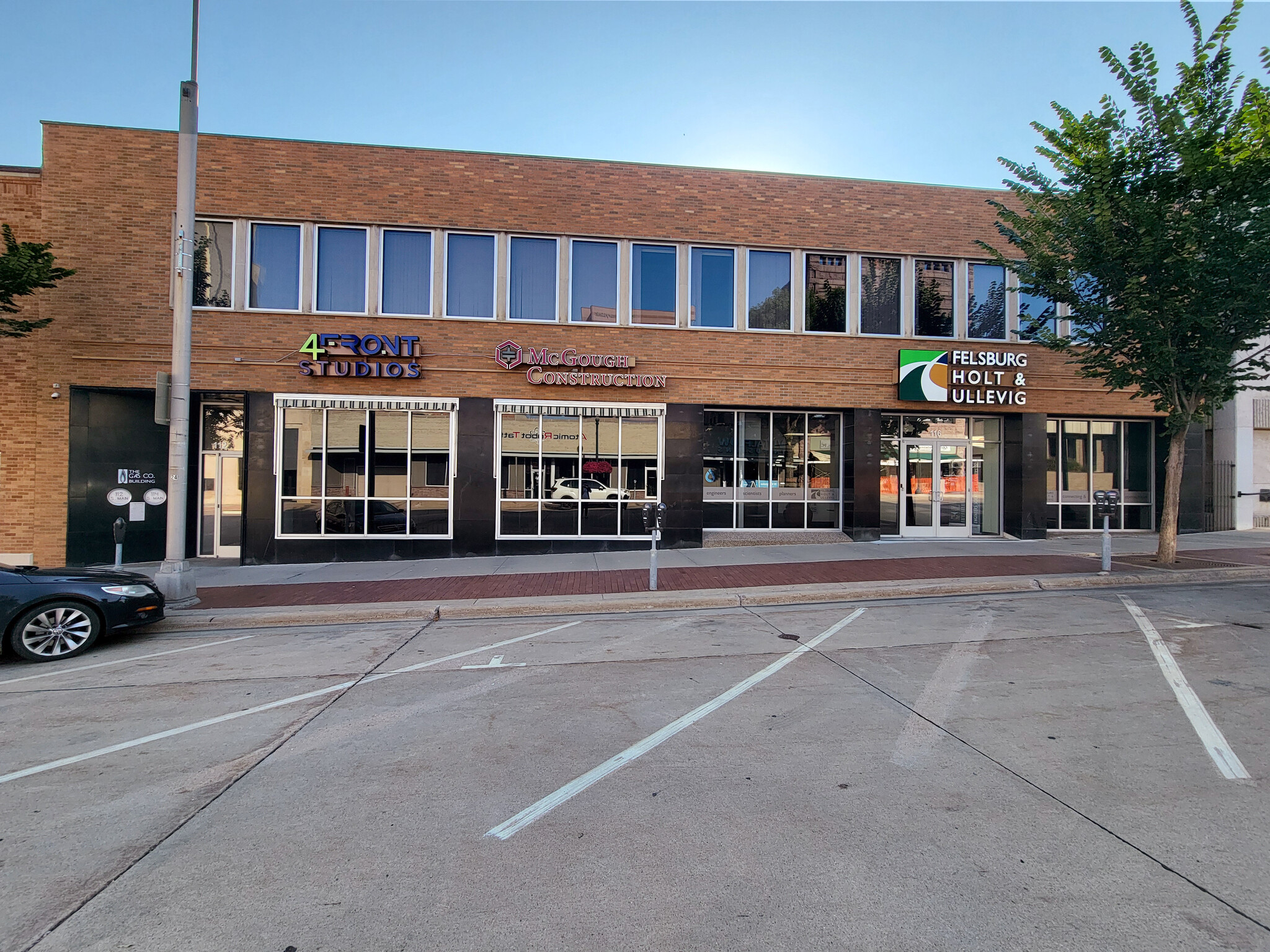
Gas Co. Building | 114 S Main Ave
This feature is unavailable at the moment.
We apologize, but the feature you are trying to access is currently unavailable. We are aware of this issue and our team is working hard to resolve the matter.
Please check back in a few minutes. We apologize for the inconvenience.
- LoopNet Team
thank you

Your email has been sent!
Gas Co. Building 114 S Main Ave
7,576 SF of Office/Retail Space Available in Sioux Falls, SD 57104



Sublease Highlights
- Year built: 1941 by Sioux Falls Construction Company and designed by Harold Spitznagel.
- New main lobby.
- Area neighbors include: Wells Fargo, Experity, CCC Information Services, US Bank, First Dakota National Bank.
- City parking ramp located adjacent to building (350+ spaces).
- Building tenants: McGough Construction, Felsburg, Holt & Ullevig, and 4Front Studios.
all available space(1)
Display Rental Rate as
- Space
- Size
- Term
- Rental Rate
- Space Use
- Condition
- Available
Sublet space featuring exposed brick, concrete flooring, and east facing windows.
- Sublease space available from current tenant
- Fully Built-Out as Standard Office
- Tenant improvement allowance: Negotiable.
- Listed rate may not include certain utilities, building services and property expenses
- Fits 19 - 61 People
| Space | Size | Term | Rental Rate | Space Use | Condition | Available |
| 2nd Floor | 7,576 SF | Negotiable | $13.00 /SF/YR $1.08 /SF/MO $98,488 /YR $8,207 /MO | Office/Retail | Full Build-Out | 30 Days |
2nd Floor
| Size |
| 7,576 SF |
| Term |
| Negotiable |
| Rental Rate |
| $13.00 /SF/YR $1.08 /SF/MO $98,488 /YR $8,207 /MO |
| Space Use |
| Office/Retail |
| Condition |
| Full Build-Out |
| Available |
| 30 Days |
1 of 1
VIDEOS
3D TOUR
PHOTOS
STREET VIEW
STREET
MAP
2nd Floor
| Size | 7,576 SF |
| Term | Negotiable |
| Rental Rate | $13.00 /SF/YR |
| Space Use | Office/Retail |
| Condition | Full Build-Out |
| Available | 30 Days |
Sublet space featuring exposed brick, concrete flooring, and east facing windows.
- Sublease space available from current tenant
- Listed rate may not include certain utilities, building services and property expenses
- Fully Built-Out as Standard Office
- Fits 19 - 61 People
- Tenant improvement allowance: Negotiable.
Property Overview
The Gas Co building located in the heart of downtown Sioux Falls.
PROPERTY FACTS
Building Type
Office
Year Built
1941
Building Height
2 Stories
Building Size
39,200 SF
Building Class
B
Typical Floor Size
17,473 SF
Parking
7 Surface Parking Spaces
1 of 1
Walk Score®
Very Walkable (82)
Bike Score®
Very Bikeable (84)
1 of 15
VIDEOS
3D TOUR
PHOTOS
STREET VIEW
STREET
MAP
1 of 1
Presented by
Research In Progress
Gas Co. Building | 114 S Main Ave
Already a member? Log In
Hmm, there seems to have been an error sending your message. Please try again.
Thanks! Your message was sent.




