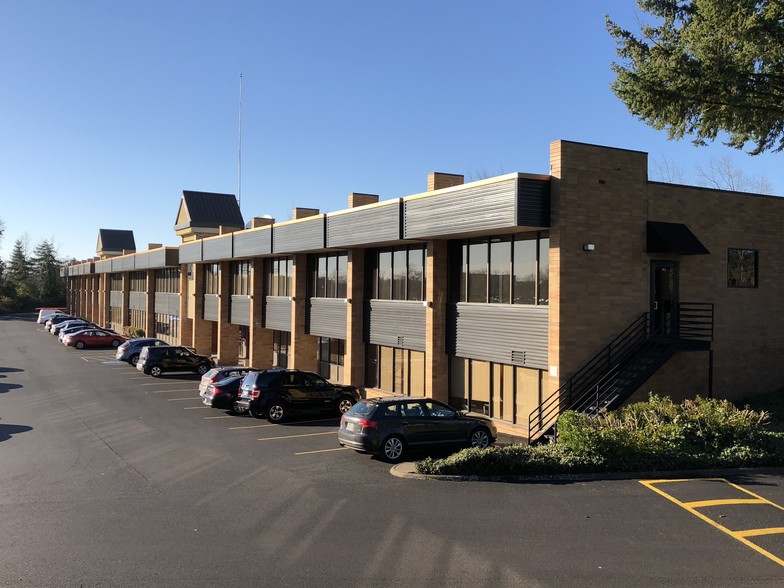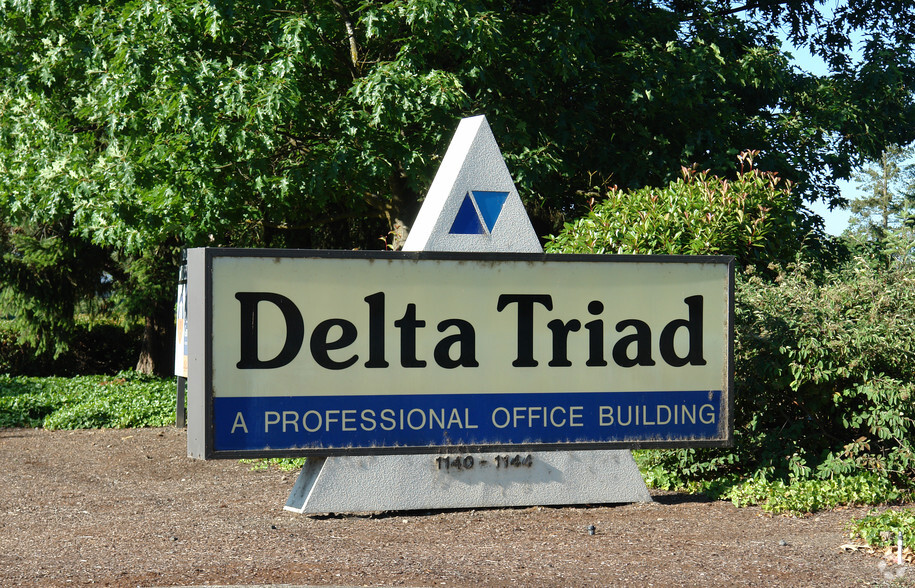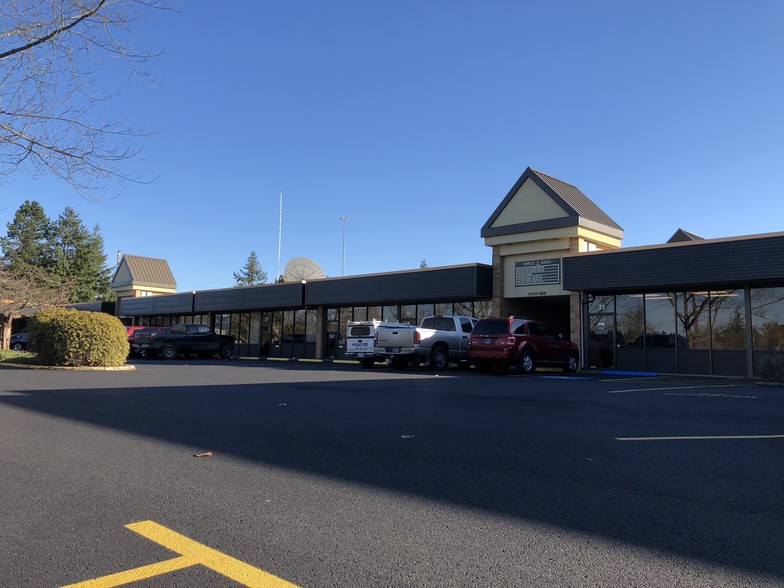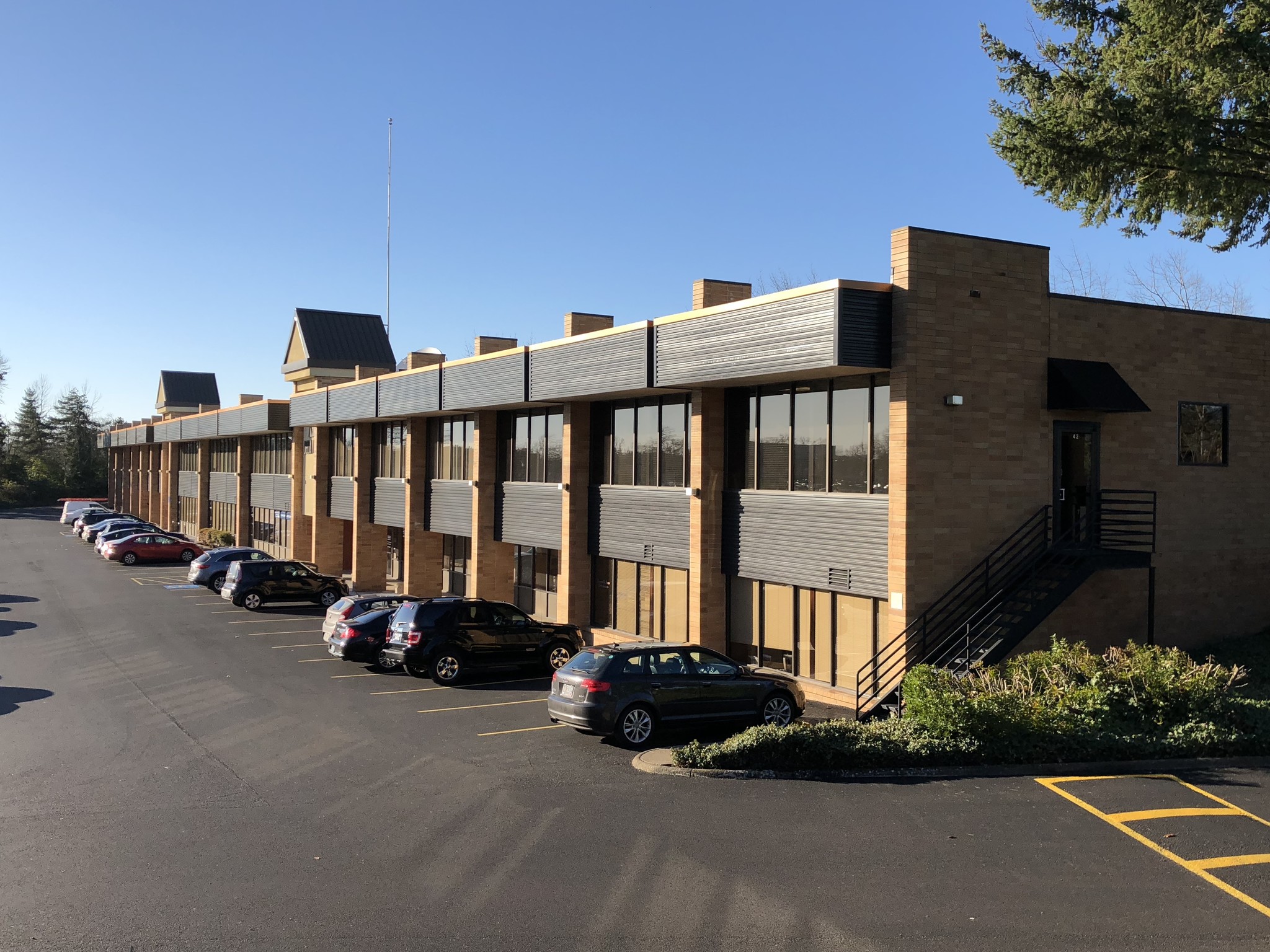
This feature is unavailable at the moment.
We apologize, but the feature you are trying to access is currently unavailable. We are aware of this issue and our team is working hard to resolve the matter.
Please check back in a few minutes. We apologize for the inconvenience.
- LoopNet Team
thank you

Your email has been sent!
Delta Triad 1140-1144 Willagillespie Rd
600 - 7,700 SF of Office/Medical Space Available in Eugene, OR 97401



Highlights
- Near Valley River
- Easy access to Delta Highway
all available spaces(5)
Display Rental Rate as
- Space
- Size
- Term
- Rental Rate
- Space Use
- Condition
- Available
Contact broker for additional information.
- Rate includes utilities, building services and property expenses
- Mostly Open Floor Plan Layout
- Fully Built-Out as Standard Office
- Central Air Conditioning
Workable unit with mini kitchen space.
- Rate includes utilities, building services and property expenses
- Mostly Open Floor Plan Layout
- Fully Built-Out as Standard Office
- Central Air Conditioning
Contact broker for additional information.
- Rate includes utilities, building services and property expenses
- Central Air Conditioning
- Mostly Open Floor Plan Layout
Large workable space with adjacent space/storage for rent. Easy accessibility to outside loading zone.
- Rate includes utilities, building services and property expenses
- Mostly Open Floor Plan Layout
- Fully Built-Out as Standard Office
- Central Air Conditioning
This commercial building offers a versatile space for rent, thoughtfully designed to accommodate a range of businesses. The centerpiece of this rental space is its spacious layout, which can be easily divided into smaller units to suit various needs. Inside, you'll find a combination of individual rooms, ideal for private offices or workspaces, along with three generously sized rooms that can be customized for meeting areas, collaborative workspaces, or presentation rooms. The building also features a kitchen, perfect for break time and fostering a comfortable, productive atmosphere for tenants. Whether you're a startup seeking individual offices or a larger company in need of adaptable spaces, this commercial building offers a flexible solution to meet your business requirements.
- Rate includes utilities, building services and property expenses
- Mostly Open Floor Plan Layout
- Fully Built-Out as Standard Office
- Central Air Conditioning
| Space | Size | Term | Rental Rate | Space Use | Condition | Available |
| 1st Floor, Ste 10 | 1,400 SF | 1-20 Years | $22.20 /SF/YR $1.85 /SF/MO $238.96 /m²/YR $19.91 /m²/MO $2,590 /MO $31,080 /YR | Office/Medical | Full Build-Out | Now |
| 1st Floor, Ste 32A | 600 SF | 1-20 Years | $22.20 /SF/YR $1.85 /SF/MO $238.96 /m²/YR $19.91 /m²/MO $1,110 /MO $13,320 /YR | Office/Medical | Full Build-Out | Now |
| 1st Floor, Ste 33 | 1,900 SF | 1-20 Years | $22.20 /SF/YR $1.85 /SF/MO $238.96 /m²/YR $19.91 /m²/MO $3,515 /MO $42,180 /YR | Office/Medical | Full Build-Out | Now |
| 1st Floor, Ste 36 | 2,400 SF | 1-20 Years | $22.20 /SF/YR $1.85 /SF/MO $238.96 /m²/YR $19.91 /m²/MO $4,440 /MO $53,280 /YR | Office/Medical | Full Build-Out | Now |
| 1st Floor, Ste 7 | 1,400 SF | 1-20 Years | $22.20 /SF/YR $1.85 /SF/MO $238.96 /m²/YR $19.91 /m²/MO $2,590 /MO $31,080 /YR | Office/Medical | Full Build-Out | Now |
1st Floor, Ste 10
| Size |
| 1,400 SF |
| Term |
| 1-20 Years |
| Rental Rate |
| $22.20 /SF/YR $1.85 /SF/MO $238.96 /m²/YR $19.91 /m²/MO $2,590 /MO $31,080 /YR |
| Space Use |
| Office/Medical |
| Condition |
| Full Build-Out |
| Available |
| Now |
1st Floor, Ste 32A
| Size |
| 600 SF |
| Term |
| 1-20 Years |
| Rental Rate |
| $22.20 /SF/YR $1.85 /SF/MO $238.96 /m²/YR $19.91 /m²/MO $1,110 /MO $13,320 /YR |
| Space Use |
| Office/Medical |
| Condition |
| Full Build-Out |
| Available |
| Now |
1st Floor, Ste 33
| Size |
| 1,900 SF |
| Term |
| 1-20 Years |
| Rental Rate |
| $22.20 /SF/YR $1.85 /SF/MO $238.96 /m²/YR $19.91 /m²/MO $3,515 /MO $42,180 /YR |
| Space Use |
| Office/Medical |
| Condition |
| Full Build-Out |
| Available |
| Now |
1st Floor, Ste 36
| Size |
| 2,400 SF |
| Term |
| 1-20 Years |
| Rental Rate |
| $22.20 /SF/YR $1.85 /SF/MO $238.96 /m²/YR $19.91 /m²/MO $4,440 /MO $53,280 /YR |
| Space Use |
| Office/Medical |
| Condition |
| Full Build-Out |
| Available |
| Now |
1st Floor, Ste 7
| Size |
| 1,400 SF |
| Term |
| 1-20 Years |
| Rental Rate |
| $22.20 /SF/YR $1.85 /SF/MO $238.96 /m²/YR $19.91 /m²/MO $2,590 /MO $31,080 /YR |
| Space Use |
| Office/Medical |
| Condition |
| Full Build-Out |
| Available |
| Now |
1st Floor, Ste 10
| Size | 1,400 SF |
| Term | 1-20 Years |
| Rental Rate | $22.20 /SF/YR |
| Space Use | Office/Medical |
| Condition | Full Build-Out |
| Available | Now |
Contact broker for additional information.
- Rate includes utilities, building services and property expenses
- Fully Built-Out as Standard Office
- Mostly Open Floor Plan Layout
- Central Air Conditioning
1st Floor, Ste 32A
| Size | 600 SF |
| Term | 1-20 Years |
| Rental Rate | $22.20 /SF/YR |
| Space Use | Office/Medical |
| Condition | Full Build-Out |
| Available | Now |
Workable unit with mini kitchen space.
- Rate includes utilities, building services and property expenses
- Fully Built-Out as Standard Office
- Mostly Open Floor Plan Layout
- Central Air Conditioning
1st Floor, Ste 33
| Size | 1,900 SF |
| Term | 1-20 Years |
| Rental Rate | $22.20 /SF/YR |
| Space Use | Office/Medical |
| Condition | Full Build-Out |
| Available | Now |
Contact broker for additional information.
- Rate includes utilities, building services and property expenses
- Mostly Open Floor Plan Layout
- Central Air Conditioning
1st Floor, Ste 36
| Size | 2,400 SF |
| Term | 1-20 Years |
| Rental Rate | $22.20 /SF/YR |
| Space Use | Office/Medical |
| Condition | Full Build-Out |
| Available | Now |
Large workable space with adjacent space/storage for rent. Easy accessibility to outside loading zone.
- Rate includes utilities, building services and property expenses
- Fully Built-Out as Standard Office
- Mostly Open Floor Plan Layout
- Central Air Conditioning
1st Floor, Ste 7
| Size | 1,400 SF |
| Term | 1-20 Years |
| Rental Rate | $22.20 /SF/YR |
| Space Use | Office/Medical |
| Condition | Full Build-Out |
| Available | Now |
This commercial building offers a versatile space for rent, thoughtfully designed to accommodate a range of businesses. The centerpiece of this rental space is its spacious layout, which can be easily divided into smaller units to suit various needs. Inside, you'll find a combination of individual rooms, ideal for private offices or workspaces, along with three generously sized rooms that can be customized for meeting areas, collaborative workspaces, or presentation rooms. The building also features a kitchen, perfect for break time and fostering a comfortable, productive atmosphere for tenants. Whether you're a startup seeking individual offices or a larger company in need of adaptable spaces, this commercial building offers a flexible solution to meet your business requirements.
- Rate includes utilities, building services and property expenses
- Fully Built-Out as Standard Office
- Mostly Open Floor Plan Layout
- Central Air Conditioning
Property Overview
This two-level commercial building is a dynamic space designed to accommodate a wide range of businesses. Its standout feature is the convenient parking available on both levels, ensuring easy access for both employees and customers. Inside, you'll discover a flexible layout with units that can be easily modified to suit your specific needs. Whether you're looking for open-concept workspaces, partitioned offices, or retail showrooms, this building offers customizable units that can be tailored to your preferences. With multiple levels, ample parking, and adaptable spaces, it provides an ideal foundation for businesses of all sizes to thrive and grow in a bustling urban environment.
- Bus Line
PROPERTY FACTS
Presented by
Daniel Kersey
Delta Triad | 1140-1144 Willagillespie Rd
Hmm, there seems to have been an error sending your message. Please try again.
Thanks! Your message was sent.















