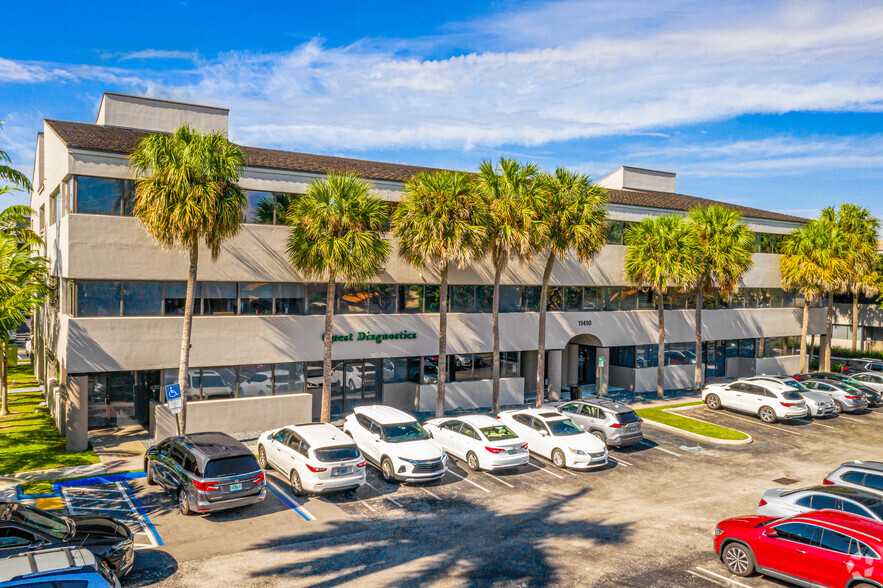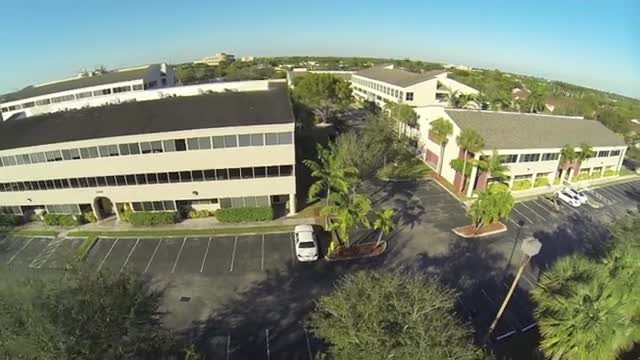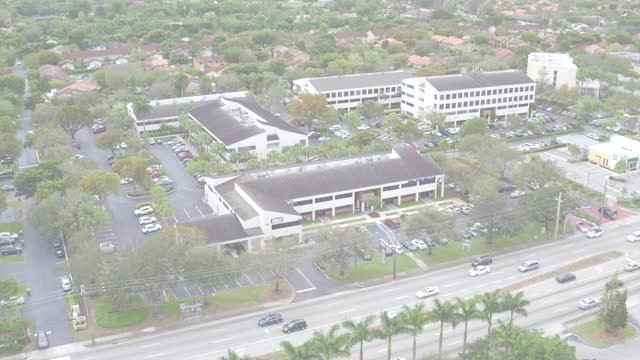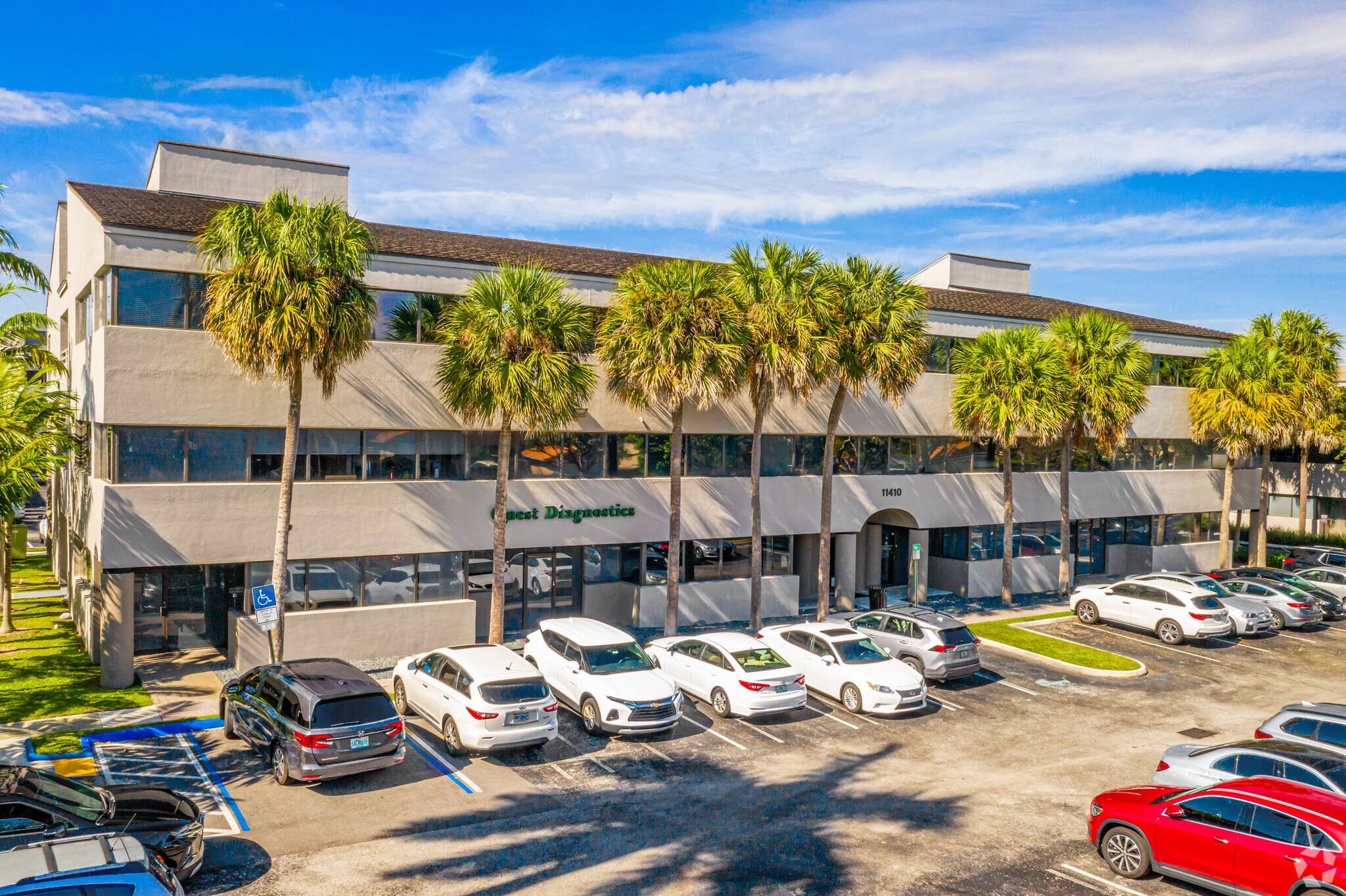Kendall Summit Office Park Miami, FL 33176
785 - 13,380 SF of Space Available



PARK HIGHLIGHTS
- Recent renovations include modern accented lobbies and common areas, bathrooms, elevators, landscaping and spec offices.
- Within walking distance of The Palms at Town and Country, which is home to restaurants such as Casavana and Pisco Y Nazca Ceviche Gastrobar.
- Abundant parking spaces available, with the park providing a 3.5 ratio.
- 24/7 access available, with on-site management and maintenance technicians.
- Three miles west of the Baptist Hospital campus and two blocks east of the Florida Turnpike.
PARK FACTS
ALL AVAILABLE SPACES(9)
Display Rental Rate as
- SPACE
- SIZE
- TERM
- RENTAL RATE
- SPACE USE
- CONDITION
- AVAILABLE
- Listed lease rate plus proportional share of electrical cost
- Mostly Open Floor Plan Layout
- Finished Ceilings: 9’
- Partially Built-Out as Standard Office
- Fits 5 - 15 People
- Space In Need of Renovation
| Space | Size | Term | Rental Rate | Space Use | Condition | Available |
| 1st Floor, Ste 101B | 1,830 SF | 3 Years | $45.00 /SF/YR | Office | Partial Build-Out | Now |
11400 N Kendall Dr - 1st Floor - Ste 101B
- SPACE
- SIZE
- TERM
- RENTAL RATE
- SPACE USE
- CONDITION
- AVAILABLE
- Listed lease rate plus proportional share of electrical cost
- Office intensive layout
- Fully Built-Out as Standard Office
- Fits 7 - 20 People
- Listed lease rate plus proportional share of electrical cost
- Listed lease rate plus proportional share of electrical cost
- Fits 4 - 10 People
- Fully Built-Out as Standard Office
- Space is in Excellent Condition
- Listed lease rate plus proportional share of electrical cost
- Fits 4 - 11 People
- Listed lease rate plus proportional share of electrical cost
- Office intensive layout
- Fully Built-Out as Standard Office
- Fits 6 - 19 People
- Listed lease rate plus proportional share of electrical cost
- Mostly Open Floor Plan Layout
- Fully Built-Out as Standard Office
- Fits 3 - 10 People
| Space | Size | Term | Rental Rate | Space Use | Condition | Available |
| 1st Floor, Ste 108/109 | 2,462 SF | 3-5 Years | $38.00 /SF/YR | Office | Full Build-Out | Now |
| 1st Floor, Ste 110 | 1,049 SF | 3-5 Years | $40.00 /SF/YR | Medical | - | Now |
| 2nd Floor, Ste 201 | 1,201 SF | 3-5 Years | $38.00 /SF/YR | Office | Full Build-Out | Now |
| 2nd Floor, Ste 204 | 1,298 SF | 3-5 Years | $38.00 /SF/YR | Office | - | Now |
| 3rd Floor | 2,318 SF | 3-5 Years | $38.00 /SF/YR | Office | Full Build-Out | Now |
| 4th Floor, Ste 401 | 1,132 SF | 3-5 Years | $38.00 /SF/YR | Office | Full Build-Out | Now |
11440 N Kendall Dr - 1st Floor - Ste 108/109
11440 N Kendall Dr - 1st Floor - Ste 110
11440 N Kendall Dr - 2nd Floor - Ste 201
11440 N Kendall Dr - 2nd Floor - Ste 204
11440 N Kendall Dr - 3rd Floor
11440 N Kendall Dr - 4th Floor - Ste 401
- SPACE
- SIZE
- TERM
- RENTAL RATE
- SPACE USE
- CONDITION
- AVAILABLE
- Listed lease rate plus proportional share of electrical cost
- Fits 2 - 7 People
| Space | Size | Term | Rental Rate | Space Use | Condition | Available |
| 2nd Floor, Ste 209 | 785 SF | 3-5 Years | $38.00 /SF/YR | Office | - | Now |
11410 N Kendall Dr - 2nd Floor - Ste 209
- SPACE
- SIZE
- TERM
- RENTAL RATE
- SPACE USE
- CONDITION
- AVAILABLE
Suite had medical use in-place.
- Listed lease rate plus proportional share of electrical cost
- Fits 4 - 11 People
- Medical Use
- Fully Built-Out as Standard Office
- 3 Private Offices
| Space | Size | Term | Rental Rate | Space Use | Condition | Available |
| 3rd Floor, Ste 309 | 1,305 SF | 3-5 Years | $40.00 /SF/YR | Office | Full Build-Out | Now |
11430 N Kendall Dr - 3rd Floor - Ste 309
SELECT TENANTS AT THIS PROPERTY
- FLOOR
- TENANT NAME
- INDUSTRY
- 1st
- A Garcia & Co PA
- Professional, Scientific, and Technical Services
- 1st
- Allstate Insurance Agent
- Finance and Insurance
- 1st
- American Income Life Insurance
- Finance and Insurance
- 1st
- Anchor Medical Research LLC
- Health Care and Social Assistance
- 1st
- Archbishop Mccarthy Residence, Inc
- Services
- 1st
- Arieskare LLC
- Retailer
PARK OVERVIEW
Six-building medical and professional office park totaling +/- 173,000 square feet spread over 8 acres in Miami's dynamic Kendall submarket. Excellent connectivity via the Florida Turnpike (SR 91), Don Shula Expressway (SR 874) and Snapper Creek Expressway (SR 878). Kendall Summit offers proximity to three major hospital campuses, and phenomenal surrounding retail amenities including the 677,000 square foot Palms at Town & Country lifestyle which features Publix, The UPS Store, MOD Pizza, Wells Fargo Bank, and Country Inn & Suites.
- 24 Hour Access
- Banking
- Property Manager on Site
- Restaurant









