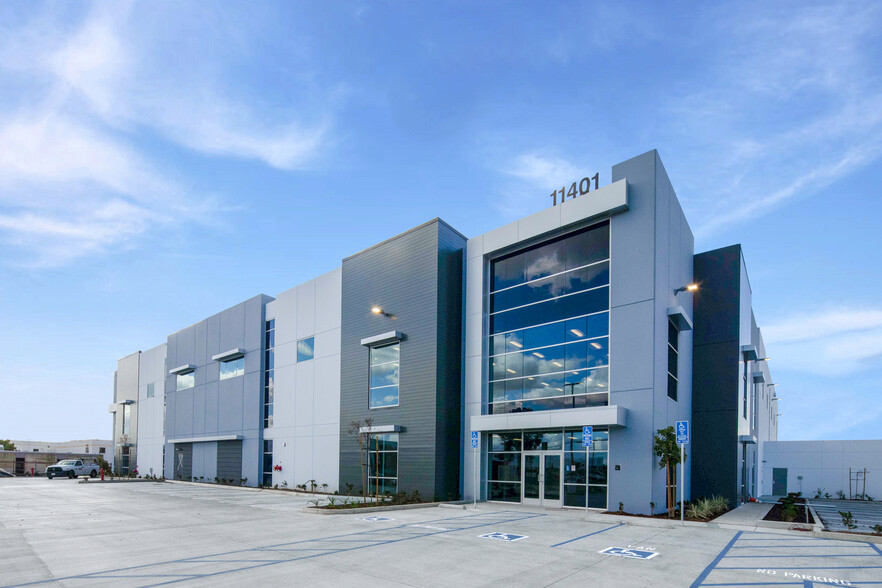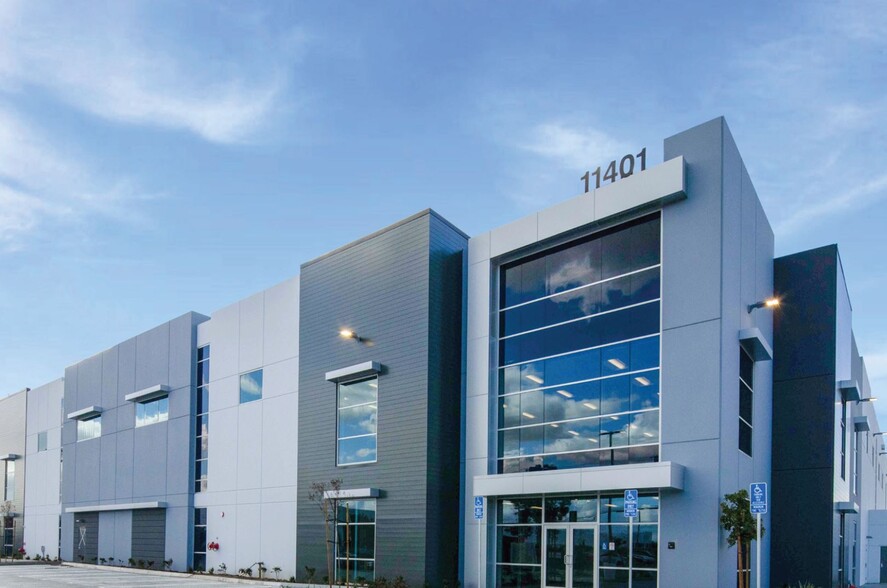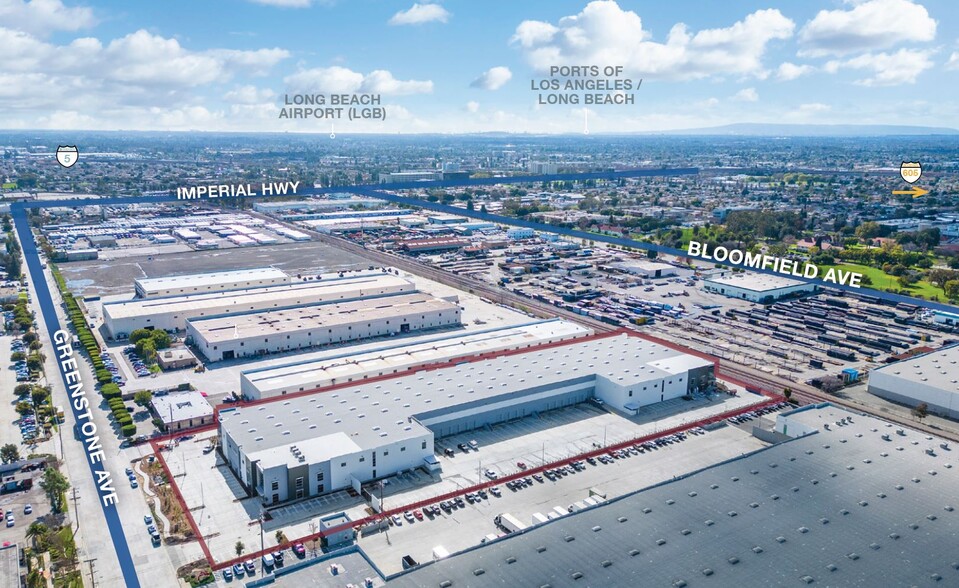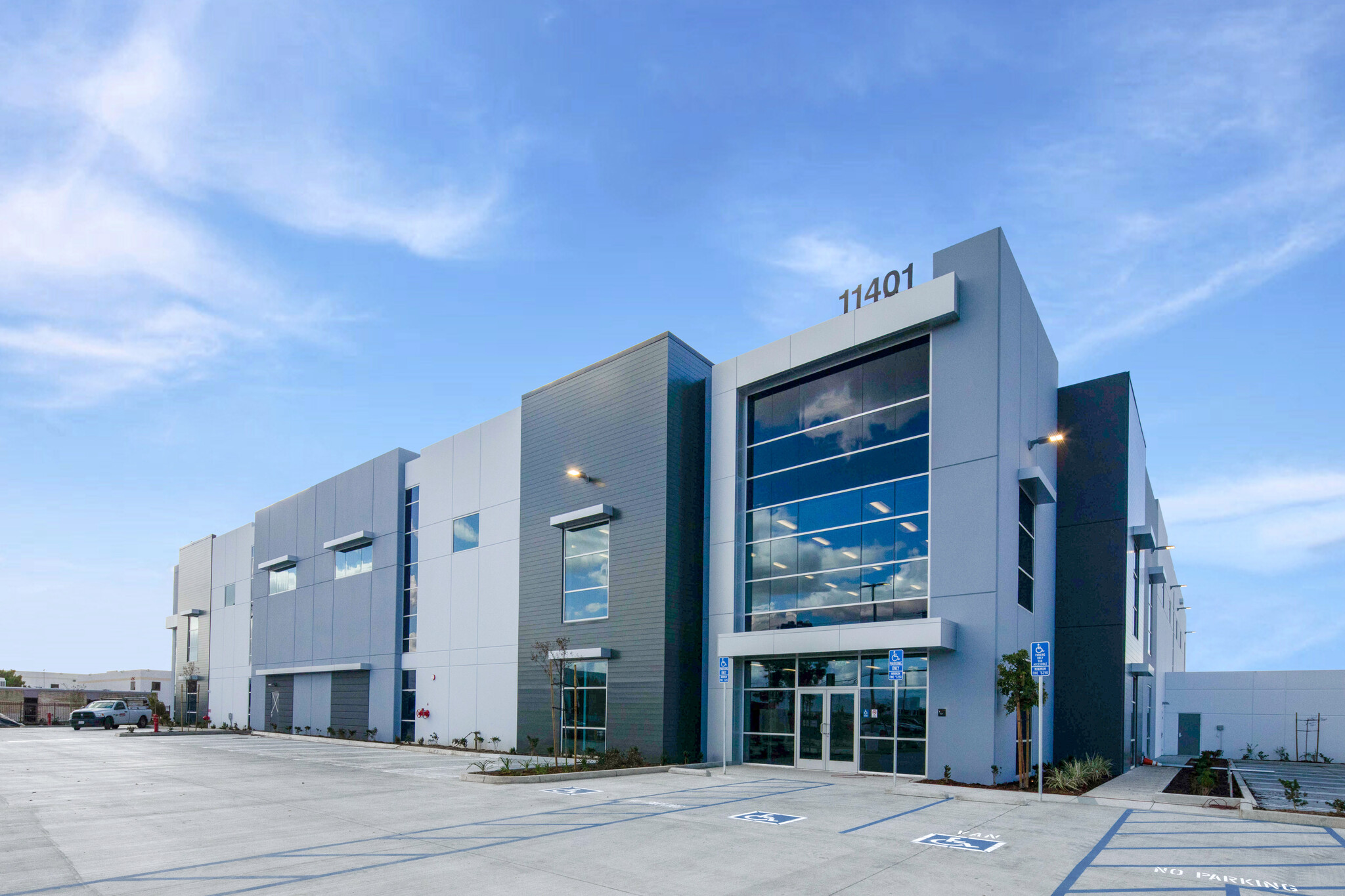
This feature is unavailable at the moment.
We apologize, but the feature you are trying to access is currently unavailable. We are aware of this issue and our team is working hard to resolve the matter.
Please check back in a few minutes. We apologize for the inconvenience.
- LoopNet Team
thank you

Your email has been sent!
11401 Greenstone Ave
68,982 - 144,434 SF of 4-Star Industrial Space Available in Santa Fe Springs, CA 90670



Highlights
- Dock High Loading Doors: 16 (9' x 10')
- Minimum Clearance: 32'
- Bay Spacing: 52' x 52' Typical
- Grade Level Doors: 2 (12' x 14')
- Truck Turning Radius: 137' to the Curb
- Car Parking: 205
Features
all available spaces(2)
Display Rental Rate as
- Space
- Size
- Term
- Rental Rate
- Space Use
- Condition
- Available
The newly completed, state-of-the-art, freestanding industrial building is now ready for occupancy. Spanning 75,452 square feet, it is part of a larger 144,434 square foot facility situated on 6.66 acres of land. The asking rate for this property is yet to be determined.
- Lease rate does not include utilities, property expenses or building services
- 1 Drive Bay
- Can be combined with additional space(s) for up to 144,434 SF of adjacent space
- Central Air and Heating
- Yard
- Mezzanine Storage: 4,018 SF
- Dock High Doors: 8 (9’x10’)
- Includes 5,421 SF of dedicated office space
- Space is in Excellent Condition
- 8 Loading Docks
- Private Restrooms
- Office: 5,421 SF
- Warehouse: 66,013 SF
- Grade Level Doors: 1 (12’x14’)
The newly completed, state-of-the-art, freestanding industrial building is now ready for occupancy. Spanning 68,982 square feet, it is part of a larger 144,434 square foot facility situated on 6.66 acres of land. The asking rate for this property is yet to be determined.
- Lease rate does not include utilities, property expenses or building services
- 1 Drive Bay
- Can be combined with additional space(s) for up to 144,434 SF of adjacent space
- Central Air and Heating
- Yard
- Dock High Doors: 8 (9’x10’)
- Minimum Clearance: 32’
- Includes 2,668 SF of dedicated office space
- Space is in Excellent Condition
- 8 Loading Docks
- Private Restrooms
- Warehouse: 66,314 SF
- Grade Level Doors: 1 (12’x14’)
| Space | Size | Term | Rental Rate | Space Use | Condition | Available |
| 1st Floor - Space A | 75,452 SF | Negotiable | $22.68 /SF/YR $1.89 /SF/MO $1,711,251 /YR $142,604 /MO | Industrial | Partial Build-Out | Now |
| 1st Floor - Space B | 68,982 SF | Negotiable | $22.68 /SF/YR $1.89 /SF/MO $1,564,512 /YR $130,376 /MO | Industrial | Partial Build-Out | Now |
1st Floor - Space A
| Size |
| 75,452 SF |
| Term |
| Negotiable |
| Rental Rate |
| $22.68 /SF/YR $1.89 /SF/MO $1,711,251 /YR $142,604 /MO |
| Space Use |
| Industrial |
| Condition |
| Partial Build-Out |
| Available |
| Now |
1st Floor - Space B
| Size |
| 68,982 SF |
| Term |
| Negotiable |
| Rental Rate |
| $22.68 /SF/YR $1.89 /SF/MO $1,564,512 /YR $130,376 /MO |
| Space Use |
| Industrial |
| Condition |
| Partial Build-Out |
| Available |
| Now |
1st Floor - Space A
| Size | 75,452 SF |
| Term | Negotiable |
| Rental Rate | $22.68 /SF/YR |
| Space Use | Industrial |
| Condition | Partial Build-Out |
| Available | Now |
The newly completed, state-of-the-art, freestanding industrial building is now ready for occupancy. Spanning 75,452 square feet, it is part of a larger 144,434 square foot facility situated on 6.66 acres of land. The asking rate for this property is yet to be determined.
- Lease rate does not include utilities, property expenses or building services
- Includes 5,421 SF of dedicated office space
- 1 Drive Bay
- Space is in Excellent Condition
- Can be combined with additional space(s) for up to 144,434 SF of adjacent space
- 8 Loading Docks
- Central Air and Heating
- Private Restrooms
- Yard
- Office: 5,421 SF
- Mezzanine Storage: 4,018 SF
- Warehouse: 66,013 SF
- Dock High Doors: 8 (9’x10’)
- Grade Level Doors: 1 (12’x14’)
1st Floor - Space B
| Size | 68,982 SF |
| Term | Negotiable |
| Rental Rate | $22.68 /SF/YR |
| Space Use | Industrial |
| Condition | Partial Build-Out |
| Available | Now |
The newly completed, state-of-the-art, freestanding industrial building is now ready for occupancy. Spanning 68,982 square feet, it is part of a larger 144,434 square foot facility situated on 6.66 acres of land. The asking rate for this property is yet to be determined.
- Lease rate does not include utilities, property expenses or building services
- Includes 2,668 SF of dedicated office space
- 1 Drive Bay
- Space is in Excellent Condition
- Can be combined with additional space(s) for up to 144,434 SF of adjacent space
- 8 Loading Docks
- Central Air and Heating
- Private Restrooms
- Yard
- Warehouse: 66,314 SF
- Dock High Doors: 8 (9’x10’)
- Grade Level Doors: 1 (12’x14’)
- Minimum Clearance: 32’
Property Overview
Building Ready for Occupancy! Freestanding Building Easy Access to 5, 91, and 605 Freeways Prime Santa Fe Springs Location Close to Ports of LA & Long Beach Midway Between LA & OC Airports Office Space: 5,421 SF Truck Access: Drive Around Ability Truck Loading Area: 100% Concrete Sprinkler System: ESFR Power: 2,000 Amps 277/480 Volts Yard: Fully Fenced & Gated
Distribution FACILITY FACTS
Presented by

11401 Greenstone Ave
Hmm, there seems to have been an error sending your message. Please try again.
Thanks! Your message was sent.









