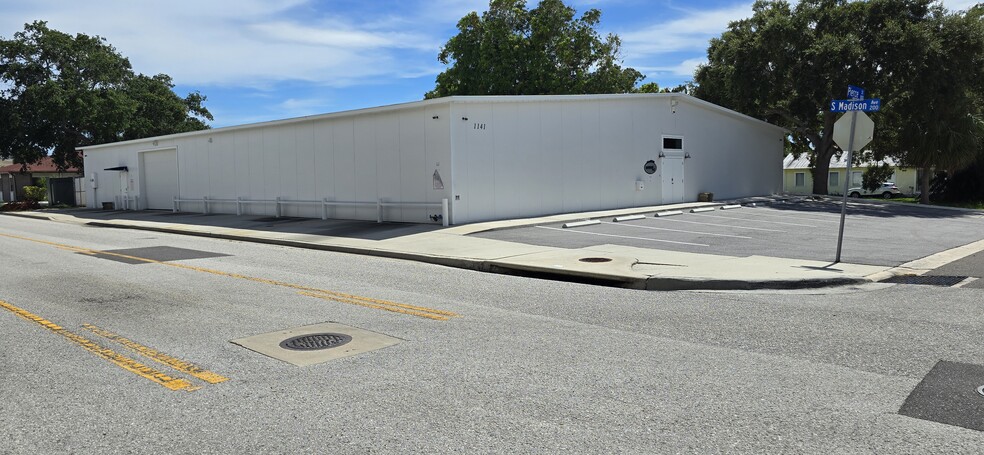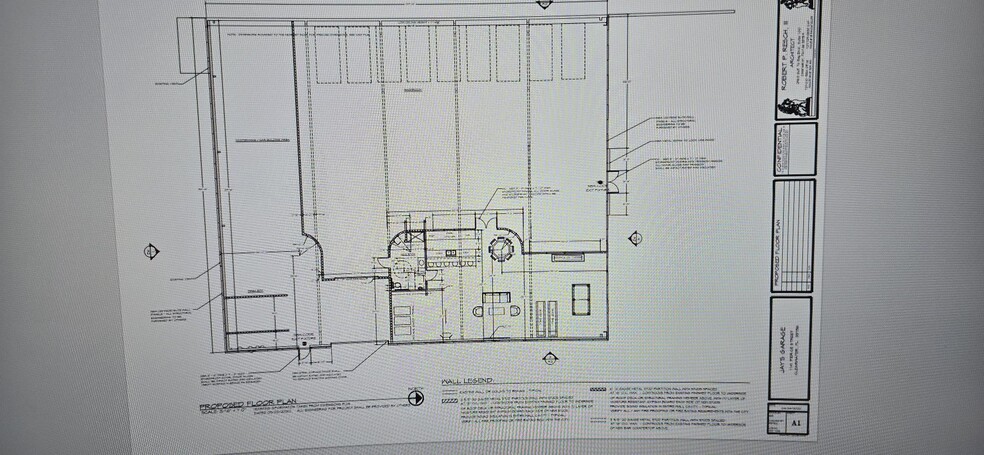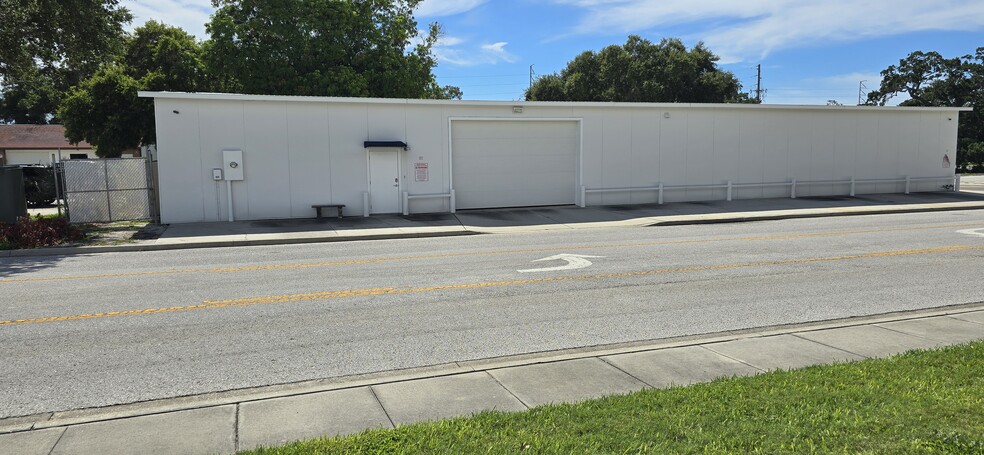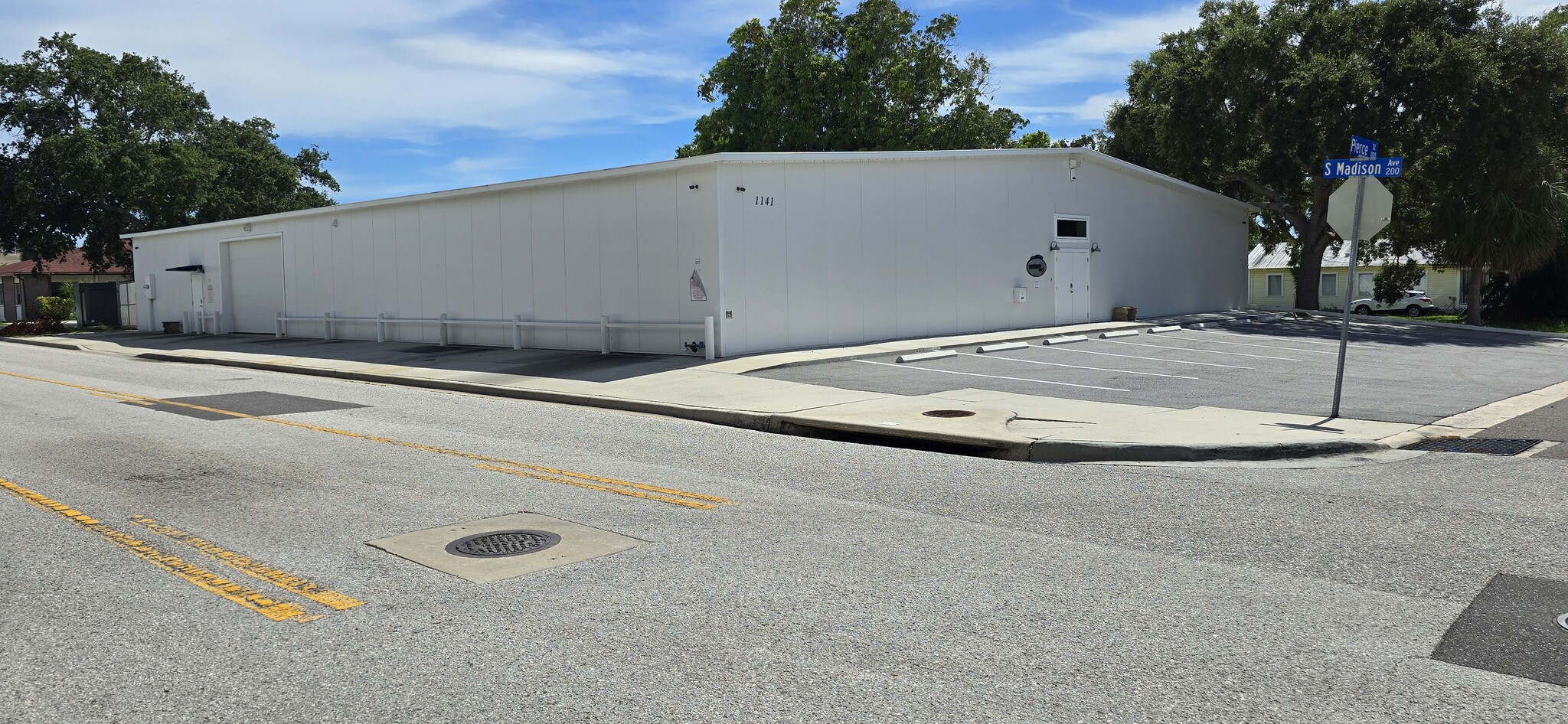
1141 Pierce St
This feature is unavailable at the moment.
We apologize, but the feature you are trying to access is currently unavailable. We are aware of this issue and our team is working hard to resolve the matter.
Please check back in a few minutes. We apologize for the inconvenience.
- LoopNet Team
thank you

Your email has been sent!
1141 Pierce St
9,630 SF Industrial Building Clearwater, FL 33756 $1,950,000 ($202/SF)



Investment Highlights
- Half mile from the heart of downtown Clearwater
- New roof in 2020
- 2020 complete remodel
Executive Summary
Converted Warehouse: Currently used as a High-End Showroom and Man Cave
European Equities is pleased to present for sale of a rare gem in downtown Clearwater. This warehouse showroom and man cave is just a half mile from the heart of downtown. It was redesigned for an avid car collector with a passion for restoring antique automobiles and is located at 1141 Pierce Street Clearwater, FL 33756. Inside features a large showroom currently showcasing 10 antique cars with the capacity for 25 cars comfortably. The owner also designed an in-house shop for repairs and restorations. With hard work comes time for pleasure.
Experience luxury and comfort in the exquisitely designed man cave, currently used as a lounge and game room with added touches of elegance and warmth to the space. The full-sized bar features a stunning glass window backdrop to admire the showroom from your bar seat with your associates. The bar area is designed with granite (needs verification) countertops and nickel finishings (needs verification), comfortably seating 6 people. It includes two deep sinks, a stove, and an oven, a keg fridge, with ample space to store your favorite beverages and snacks. The room itself has marble (needs verification) flooring and beautiful wood design coving all four walls. Also included in the building has a private office for getting down to business, a bathroom and utility room with ample storage. This property offers a unique opportunity to combine business with pleasure in a single, luxurious location. Whether you are looking to create a high-end car showroom or a sophisticated man cave, this property has everything you need.
Outside & Surroundings
Nestled a half mile from the heart of Clearwater, minutes from the beach, this single-story property not only offers a prime location but also promises a lucrative return on investment. The warehouse was built in 1969 and completely remodeled in 2020 with A/C throughout and a new roof in 2020. There are 9 parking spaces and 3 entrances: A set of double doors at the east main entrance and a large garage door with a side door entrance on the south end of the building for easy access. Located on the corner of Pierce Street and Madison Avenue, this property is neighbors to Fran Crum Employment Services corporate headquarters to the south. The properties north and east are vacant and to the west is another warehouse in business. Experience easy access in all directions with plenty of restaurants, retail and fun.
Investment Highlights
Half mile from the heart of downtown Clearwater
2020 complete remodel
New roof in 2020
A/C throughout
High-end quality design and amenities
Accessibility
Few Minutes from Morton Plant Hospital
Minutes from Clearwater Beach
Florida is a No Income Tax State
European Equities is pleased to present for sale of a rare gem in downtown Clearwater. This warehouse showroom and man cave is just a half mile from the heart of downtown. It was redesigned for an avid car collector with a passion for restoring antique automobiles and is located at 1141 Pierce Street Clearwater, FL 33756. Inside features a large showroom currently showcasing 10 antique cars with the capacity for 25 cars comfortably. The owner also designed an in-house shop for repairs and restorations. With hard work comes time for pleasure.
Experience luxury and comfort in the exquisitely designed man cave, currently used as a lounge and game room with added touches of elegance and warmth to the space. The full-sized bar features a stunning glass window backdrop to admire the showroom from your bar seat with your associates. The bar area is designed with granite (needs verification) countertops and nickel finishings (needs verification), comfortably seating 6 people. It includes two deep sinks, a stove, and an oven, a keg fridge, with ample space to store your favorite beverages and snacks. The room itself has marble (needs verification) flooring and beautiful wood design coving all four walls. Also included in the building has a private office for getting down to business, a bathroom and utility room with ample storage. This property offers a unique opportunity to combine business with pleasure in a single, luxurious location. Whether you are looking to create a high-end car showroom or a sophisticated man cave, this property has everything you need.
Outside & Surroundings
Nestled a half mile from the heart of Clearwater, minutes from the beach, this single-story property not only offers a prime location but also promises a lucrative return on investment. The warehouse was built in 1969 and completely remodeled in 2020 with A/C throughout and a new roof in 2020. There are 9 parking spaces and 3 entrances: A set of double doors at the east main entrance and a large garage door with a side door entrance on the south end of the building for easy access. Located on the corner of Pierce Street and Madison Avenue, this property is neighbors to Fran Crum Employment Services corporate headquarters to the south. The properties north and east are vacant and to the west is another warehouse in business. Experience easy access in all directions with plenty of restaurants, retail and fun.
Investment Highlights
Half mile from the heart of downtown Clearwater
2020 complete remodel
New roof in 2020
A/C throughout
High-end quality design and amenities
Accessibility
Few Minutes from Morton Plant Hospital
Minutes from Clearwater Beach
Florida is a No Income Tax State
Property Facts
| Price | $1,950,000 | Rentable Building Area | 9,630 SF |
| Price Per SF | $202 | No. Stories | 1 |
| Sale Type | Investment or Owner User | Year Built | 1969 |
| Sale Conditions | Build to Suit | Tenancy | Single |
| Property Type | Industrial | Parking Ratio | 1.03/1,000 SF |
| Property Subtype | Warehouse | No. Drive In / Grade-Level Doors | 4 |
| Building Class | C | Opportunity Zone |
Yes
|
| Lot Size | 0.34 AC |
| Price | $1,950,000 |
| Price Per SF | $202 |
| Sale Type | Investment or Owner User |
| Sale Conditions | Build to Suit |
| Property Type | Industrial |
| Property Subtype | Warehouse |
| Building Class | C |
| Lot Size | 0.34 AC |
| Rentable Building Area | 9,630 SF |
| No. Stories | 1 |
| Year Built | 1969 |
| Tenancy | Single |
| Parking Ratio | 1.03/1,000 SF |
| No. Drive In / Grade-Level Doors | 4 |
| Opportunity Zone |
Yes |
1 of 1
Walk Score®
Very Walkable (76)
Bike Score®
Very Bikeable (76)
PROPERTY TAXES
| Parcel Number | 15-29-15-65214-002-0130 | Improvements Assessment | $468,145 |
| Land Assessment | $166,855 | Total Assessment | $635,000 |
PROPERTY TAXES
Parcel Number
15-29-15-65214-002-0130
Land Assessment
$166,855
Improvements Assessment
$468,145
Total Assessment
$635,000
zoning
| Zoning Code | Commercial |
| Commercial |
1 of 49
VIDEOS
3D TOUR
PHOTOS
STREET VIEW
STREET
MAP
1 of 1
Presented by

1141 Pierce St
Already a member? Log In
Hmm, there seems to have been an error sending your message. Please try again.
Thanks! Your message was sent.


