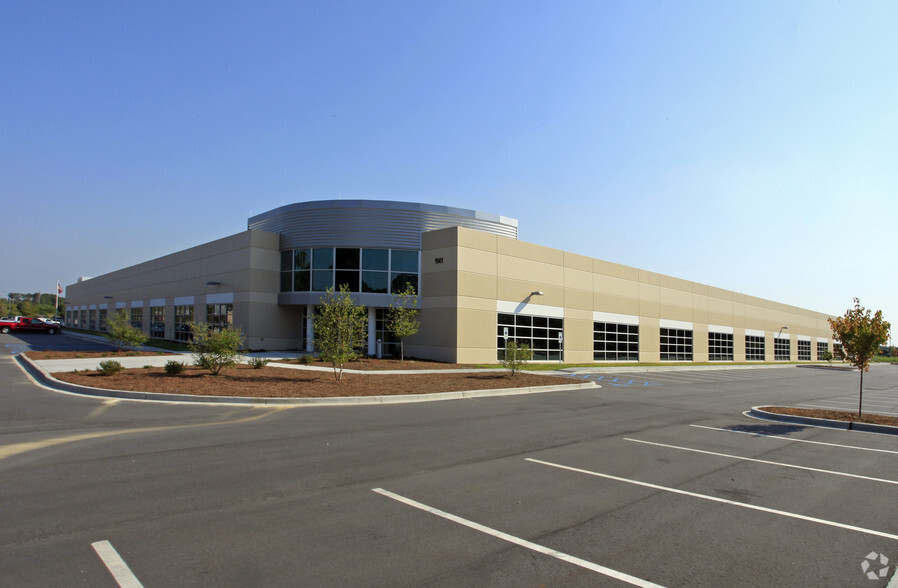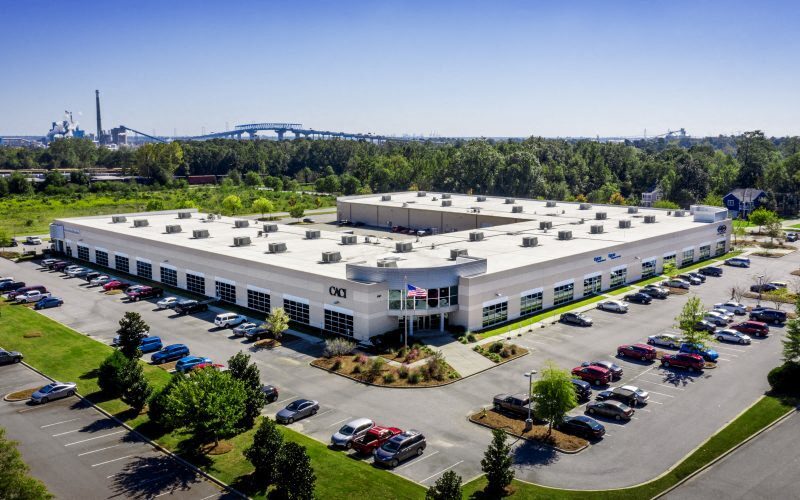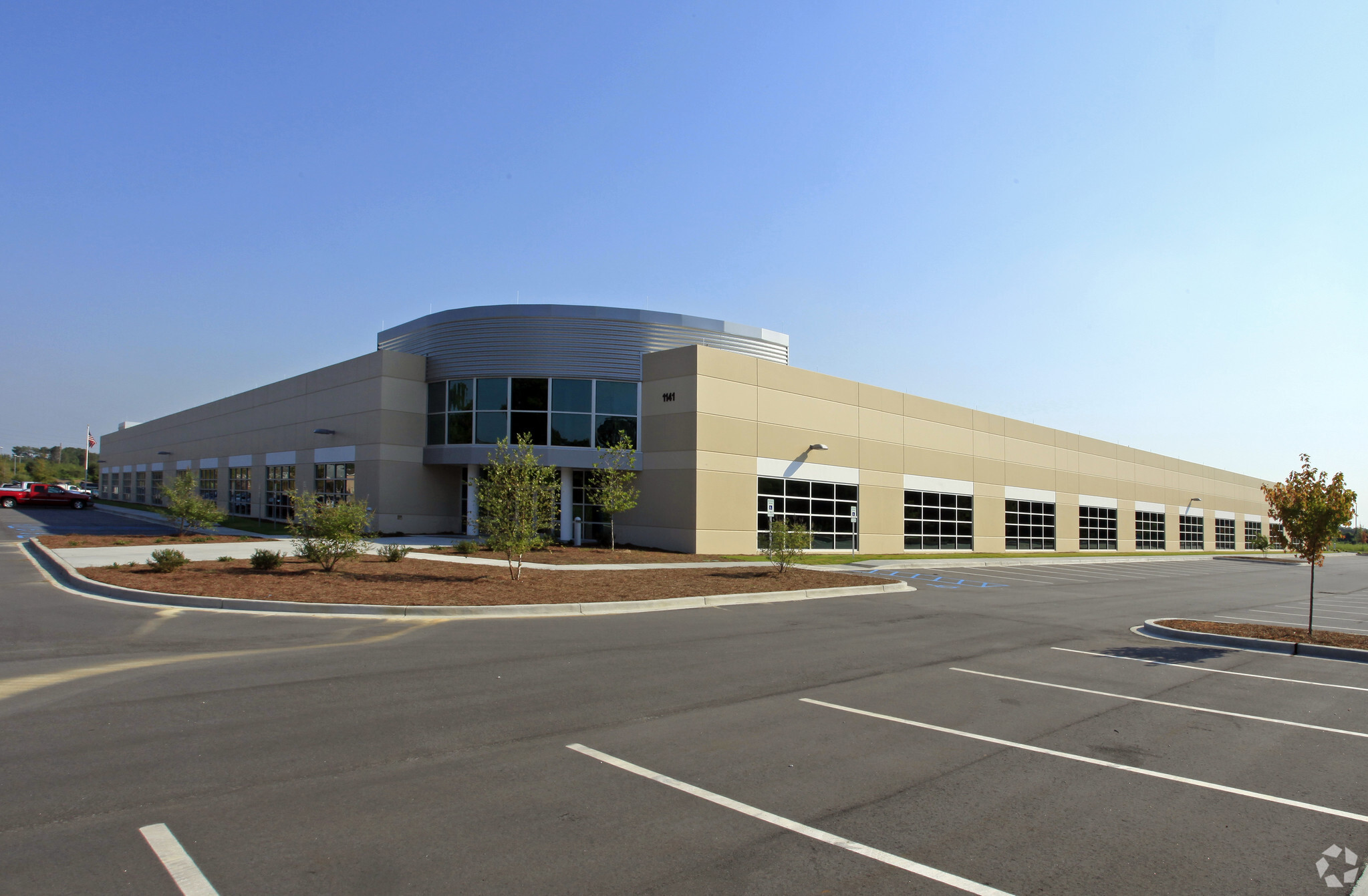
This feature is unavailable at the moment.
We apologize, but the feature you are trying to access is currently unavailable. We are aware of this issue and our team is working hard to resolve the matter.
Please check back in a few minutes. We apologize for the inconvenience.
- LoopNet Team
thank you

Your email has been sent!
Remount II 1141 Remount Rd
3,850 - 57,293 SF of 4-Star Space Available in North Charleston, SC 29406


Highlights
- Redundant power
- 18' Clear Ceiling Height
- Fully Sprinklered
- Redundant fiber optics
- Fully Air Conditioned
- $ 40/ sq.ft. Tenant Improvement Allowance
Features
all available spaces(5)
Display Rental Rate as
- Space
- Size
- Term
- Rental Rate
- Space Use
- Condition
- Available
Proposed Class A Office/Flex building . The building consist of 2 dock high doors, and 14 drive-in doors. The building also has 18' clear height and 480 Volt power. The owner is willing to give $40 per SF tenant improvements. Suite 700 can combined with Suite 800 and 900 to create a 43,257/SF Suite. Redundent power, redundant fiber optics, fully air conditioned. Currently pre-leasing Building 2 within Remount Business Park, a 65 acre Class A office/flex high-tech park comprised of three one-story buildings ranging in size from 76,652 - 199,964 sq ft. Building 2 is 105,150 sq.ft. with suites available from 4,800 sq.ft. Tilt up construction, fully air conditioned, fully sprinklered with 18' clear ceiling height. Bay size 40' x 40'. All buildings have drive-in door capability, Building 1 with dock high option. Parking ratio is 4 per 1,000. Tenant Improvement Allowance - $40/sq ft. Remount Business Park is located at the Southern Gate to Naval Weapons Station Charleston, 1/2 mile off of Interstate 526 and within 3 miles of Charleston International Airport.
- Lease rate does not include utilities, property expenses or building services
- Lease rate does not include utilities, property expenses or building services
- Lease rate does not include utilities, property expenses or building services
This 12,787/SF office flex suite is available for lease in Remount Business Park. The space is a combination of private offices, open areas, 3 conference rooms, a lunch room, and a small amount of warehouse with a grade-level door. Suite 800 can combined with Suite 700 and 900 to create a 43,257/SF Suite.
- Lease rate does not include utilities, property expenses or building services
- 1 Drive Bay
- Space is in Excellent Condition
Suite 900 is 16,434/SF of office/flex suite. The suite has 4,309/SF of conditioned warehouse with 1 Drive in Door. This suite can be combined with Suite 800 and 700 to create a new 43,228/SF suite. The suite is available February 16, 2025. Suite 900 can combined with Suite 700 and 800 to create a 43,257/SF Suite.
- Lease rate does not include utilities, property expenses or building services
- Space is in Excellent Condition
- 1 Drive Bay
| Space | Size | Term | Rental Rate | Space Use | Condition | Available |
| 1st Floor - 700 | 14,036 SF | 5 Years | $18.50 /SF/YR $1.54 /SF/MO $259,666 /YR $21,639 /MO | Flex | Full Build-Out | Now |
| 1st Floor - 700A | 10,186 SF | 5 Years | $18.50 /SF/YR $1.54 /SF/MO $188,441 /YR $15,703 /MO | Flex | - | Now |
| 1st Floor, Ste 750 | 3,850 SF | Negotiable | $18.50 /SF/YR $1.54 /SF/MO $71,225 /YR $5,935 /MO | Office | - | Now |
| 1st Floor - 800 | 12,787 SF | 5-7 Years | $18.50 /SF/YR $1.54 /SF/MO $236,560 /YR $19,713 /MO | Flex | Full Build-Out | Now |
| 1st Floor - 900 | 16,434 SF | 5-10 Years | $18.50 /SF/YR $1.54 /SF/MO $304,029 /YR $25,336 /MO | Industrial | Full Build-Out | February 16, 2025 |
1st Floor - 700
| Size |
| 14,036 SF |
| Term |
| 5 Years |
| Rental Rate |
| $18.50 /SF/YR $1.54 /SF/MO $259,666 /YR $21,639 /MO |
| Space Use |
| Flex |
| Condition |
| Full Build-Out |
| Available |
| Now |
1st Floor - 700A
| Size |
| 10,186 SF |
| Term |
| 5 Years |
| Rental Rate |
| $18.50 /SF/YR $1.54 /SF/MO $188,441 /YR $15,703 /MO |
| Space Use |
| Flex |
| Condition |
| - |
| Available |
| Now |
1st Floor, Ste 750
| Size |
| 3,850 SF |
| Term |
| Negotiable |
| Rental Rate |
| $18.50 /SF/YR $1.54 /SF/MO $71,225 /YR $5,935 /MO |
| Space Use |
| Office |
| Condition |
| - |
| Available |
| Now |
1st Floor - 800
| Size |
| 12,787 SF |
| Term |
| 5-7 Years |
| Rental Rate |
| $18.50 /SF/YR $1.54 /SF/MO $236,560 /YR $19,713 /MO |
| Space Use |
| Flex |
| Condition |
| Full Build-Out |
| Available |
| Now |
1st Floor - 900
| Size |
| 16,434 SF |
| Term |
| 5-10 Years |
| Rental Rate |
| $18.50 /SF/YR $1.54 /SF/MO $304,029 /YR $25,336 /MO |
| Space Use |
| Industrial |
| Condition |
| Full Build-Out |
| Available |
| February 16, 2025 |
1st Floor - 700
| Size | 14,036 SF |
| Term | 5 Years |
| Rental Rate | $18.50 /SF/YR |
| Space Use | Flex |
| Condition | Full Build-Out |
| Available | Now |
Proposed Class A Office/Flex building . The building consist of 2 dock high doors, and 14 drive-in doors. The building also has 18' clear height and 480 Volt power. The owner is willing to give $40 per SF tenant improvements. Suite 700 can combined with Suite 800 and 900 to create a 43,257/SF Suite. Redundent power, redundant fiber optics, fully air conditioned. Currently pre-leasing Building 2 within Remount Business Park, a 65 acre Class A office/flex high-tech park comprised of three one-story buildings ranging in size from 76,652 - 199,964 sq ft. Building 2 is 105,150 sq.ft. with suites available from 4,800 sq.ft. Tilt up construction, fully air conditioned, fully sprinklered with 18' clear ceiling height. Bay size 40' x 40'. All buildings have drive-in door capability, Building 1 with dock high option. Parking ratio is 4 per 1,000. Tenant Improvement Allowance - $40/sq ft. Remount Business Park is located at the Southern Gate to Naval Weapons Station Charleston, 1/2 mile off of Interstate 526 and within 3 miles of Charleston International Airport.
- Lease rate does not include utilities, property expenses or building services
1st Floor - 700A
| Size | 10,186 SF |
| Term | 5 Years |
| Rental Rate | $18.50 /SF/YR |
| Space Use | Flex |
| Condition | - |
| Available | Now |
- Lease rate does not include utilities, property expenses or building services
1st Floor, Ste 750
| Size | 3,850 SF |
| Term | Negotiable |
| Rental Rate | $18.50 /SF/YR |
| Space Use | Office |
| Condition | - |
| Available | Now |
- Lease rate does not include utilities, property expenses or building services
1st Floor - 800
| Size | 12,787 SF |
| Term | 5-7 Years |
| Rental Rate | $18.50 /SF/YR |
| Space Use | Flex |
| Condition | Full Build-Out |
| Available | Now |
This 12,787/SF office flex suite is available for lease in Remount Business Park. The space is a combination of private offices, open areas, 3 conference rooms, a lunch room, and a small amount of warehouse with a grade-level door. Suite 800 can combined with Suite 700 and 900 to create a 43,257/SF Suite.
- Lease rate does not include utilities, property expenses or building services
- Space is in Excellent Condition
- 1 Drive Bay
1st Floor - 900
| Size | 16,434 SF |
| Term | 5-10 Years |
| Rental Rate | $18.50 /SF/YR |
| Space Use | Industrial |
| Condition | Full Build-Out |
| Available | February 16, 2025 |
Suite 900 is 16,434/SF of office/flex suite. The suite has 4,309/SF of conditioned warehouse with 1 Drive in Door. This suite can be combined with Suite 800 and 700 to create a new 43,228/SF suite. The suite is available February 16, 2025. Suite 900 can combined with Suite 700 and 800 to create a 43,257/SF Suite.
- Lease rate does not include utilities, property expenses or building services
- 1 Drive Bay
- Space is in Excellent Condition
Property Overview
Remount Business Park Building 2 is located within a Class "A" master planned office park. Unit 700 is 14,036/SF of office/integration space for lease in turnkey condition. UNIT 700 can be subdivided into 2 separate suites Suites 700 A is 10,186/SF of a subdivided Unit from a larger overall unit and Suite 750 is 3,850/SF. This is a proposed subdivision and exact measurements are to be verified. These Suites share a common area and common bathrooms with an adjacent tenant. The access to bathrooms are separate and secure. The park is located near the intersection of North Rhett Avenue and Remount Road in North Charleston immediately adjacent to the entrance of naval Weapons Station Charleston.
PROPERTY FACTS
Presented by

Remount II | 1141 Remount Rd
Hmm, there seems to have been an error sending your message. Please try again.
Thanks! Your message was sent.






