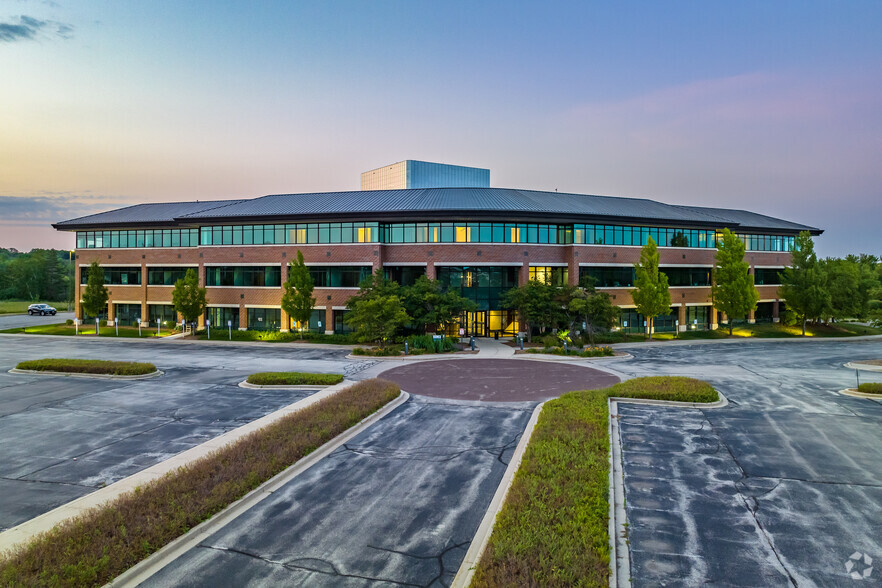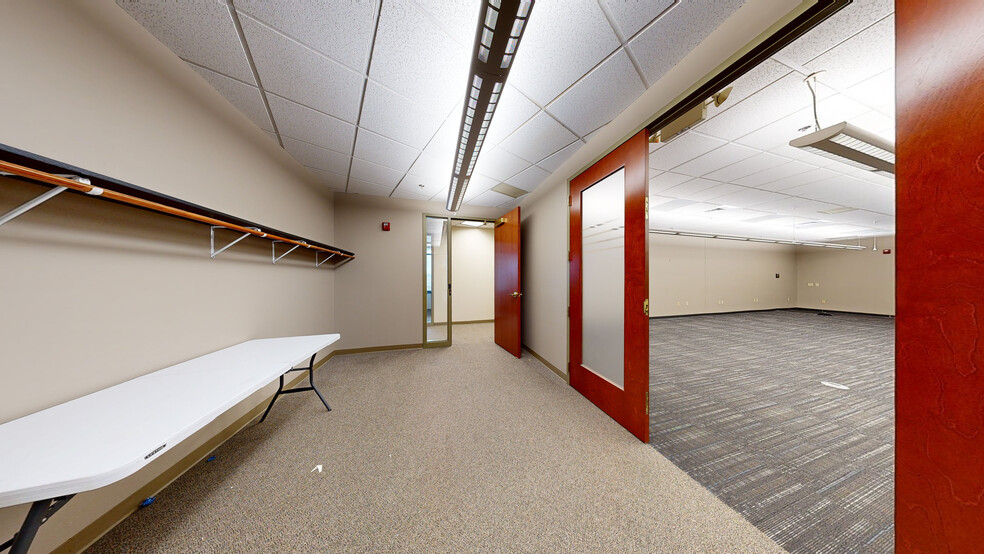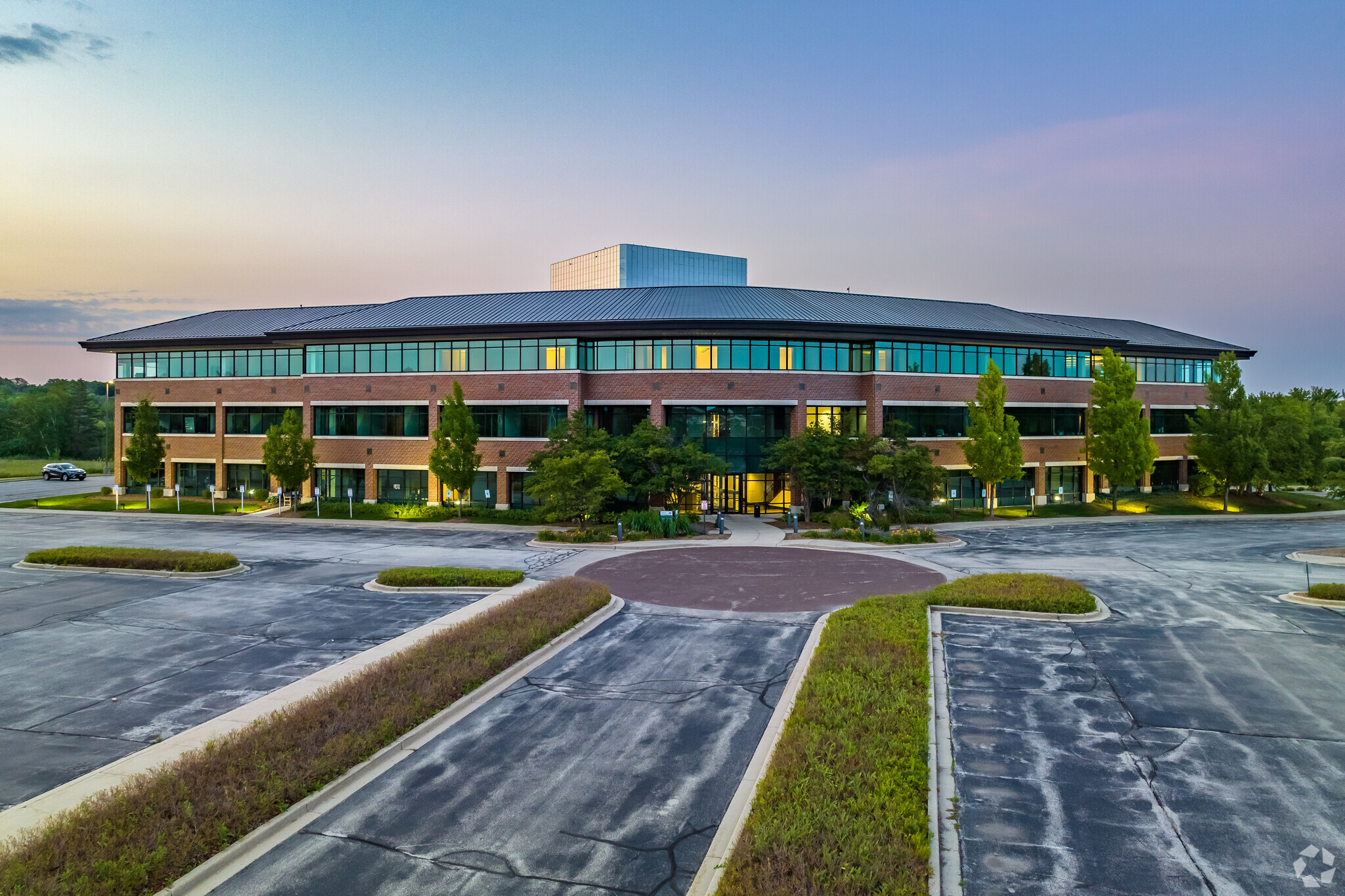
This feature is unavailable at the moment.
We apologize, but the feature you are trying to access is currently unavailable. We are aware of this issue and our team is working hard to resolve the matter.
Please check back in a few minutes. We apologize for the inconvenience.
- LoopNet Team
thank you

Your email has been sent!
Park Highlights
- High-image, Class A office buildings located in a scenic park-like setting with mature landscaping and green space, surrounding a central lake.
- Take a break in the new tenant lounge, filled with comfortable seating, a billiard table, shuffleboard, and a foosball table.
- Conveniently located along I-41, providing easy access and excellent visibility to over 100,000 daily drivers with prime signage opportunities.
- Outstanding tenant amenities include the new fitness center with lockers and shower rooms, and a common area training/conference facility.
- Enjoy the exciting on-site activities from the year-round golf simulator and putting green to tree-lined walking trails around the lake.
- 8.32-acre development opportunity zoned PD, intended to facilitate flexibility in a mix of allowed land uses and further area growth.
PARK FACTS
all available spaces(9)
Display Rental Rate as
- Space
- Size
- Term
- Rental Rate
- Space Use
- Condition
- Available
- Lease rate does not include utilities, property expenses or building services
- Fits 2 - 5 People
Operating Expenses are estimated at $9.25 per square foot.
- Lease rate does not include utilities, property expenses or building services
- Fits 15 - 46 People
- Potential for full-building user.
- Waterfront views from each vacancy.
- Fully Built-Out as Standard Office
- Conference Rooms
- Underground reserved parking available.
- Lease rate does not include utilities, property expenses or building services
- Fits 15 - 30 People
Operating Expenses are estimated at $9.25 per square foot.
- Lease rate does not include utilities, property expenses or building services
- Fits 15 - 47 People
- Potential for full-building user.
- Waterfront views from each vacancy.
- Fully Built-Out as Standard Office
- Conference Rooms
- Underground reserved parking available.
Operating Expenses are estimated at $9.25 per square foot.
- Lease rate does not include utilities, property expenses or building services
- Fits 16 - 129 People
- Potential for full-building user.
- Waterfront views from each vacancy.
- Fully Built-Out as Standard Office
- Conference Rooms
- Underground reserved parking available.
| Space | Size | Term | Rental Rate | Space Use | Condition | Available |
| 1st Floor, Ste 101 | 552 SF | Negotiable | $11.50 /SF/YR $0.96 /SF/MO $6,348 /YR $529.00 /MO | Office | - | Now |
| 1st Floor, Ste 102 | 5,637 SF | Negotiable | $11.50 /SF/YR $0.96 /SF/MO $64,826 /YR $5,402 /MO | Office | Full Build-Out | 30 Days |
| 1st Floor, Ste 108 | 2,676 SF | Negotiable | $11.50 /SF/YR $0.96 /SF/MO $30,774 /YR $2,565 /MO | Office | - | 30 Days |
| 2nd Floor, Ste 201 | 5,826 SF | Negotiable | $11.50 /SF/YR $0.96 /SF/MO $66,999 /YR $5,583 /MO | Office | Full Build-Out | 30 Days |
| 3rd Floor, Ste 300 | 6,201-16,106 SF | Negotiable | $11.50 /SF/YR $0.96 /SF/MO $185,219 /YR $15,435 /MO | Office | Full Build-Out | 30 Days |
11414 W Park Pl - 1st Floor - Ste 101
11414 W Park Pl - 1st Floor - Ste 102
11414 W Park Pl - 1st Floor - Ste 108
11414 W Park Pl - 2nd Floor - Ste 201
11414 W Park Pl - 3rd Floor - Ste 300
- Space
- Size
- Term
- Rental Rate
- Space Use
- Condition
- Available
- Lease rate does not include utilities, property expenses or building services
- Fits 5 - 16 People
- Lease rate does not include utilities, property expenses or building services
- Fits 2 - 6 People
Flexible floor plan layouts, 24-hour keycard access security, and 3 fiber optic and cable providers. Building hours: 6:00 a.m. - 6:00 p.m.
- Lease rate does not include utilities, property expenses or building services
- Fits 32 - 101 People
- Public transportation to front door.
- Partially Built-Out as Standard Office
- Security System
- Lease rate does not include utilities, property expenses or building services
- Fits 3 - 10 People
| Space | Size | Term | Rental Rate | Space Use | Condition | Available |
| 2nd Floor, Ste 260 | 1,919 SF | Negotiable | $11.75 /SF/YR $0.98 /SF/MO $22,548 /YR $1,879 /MO | Office | - | Now |
| 2nd Floor, Ste 270 | 750 SF | Negotiable | $11.75 /SF/YR $0.98 /SF/MO $8,813 /YR $734.38 /MO | Office | - | Now |
| 7th Floor, Ste 700 | 12,503 SF | 3-10 Years | $11.75 /SF/YR $0.98 /SF/MO $146,910 /YR $12,243 /MO | Office | Partial Build-Out | Now |
| 9th Floor, Ste 925 | 1,188 SF | Negotiable | $11.75 /SF/YR $0.98 /SF/MO $13,959 /YR $1,163 /MO | Office | - | Now |
11270 W Park Pl - 2nd Floor - Ste 260
11270 W Park Pl - 2nd Floor - Ste 270
11270 W Park Pl - 7th Floor - Ste 700
11270 W Park Pl - 9th Floor - Ste 925
11414 W Park Pl - 1st Floor - Ste 101
| Size | 552 SF |
| Term | Negotiable |
| Rental Rate | $11.50 /SF/YR |
| Space Use | Office |
| Condition | - |
| Available | Now |
- Lease rate does not include utilities, property expenses or building services
- Fits 2 - 5 People
11414 W Park Pl - 1st Floor - Ste 102
| Size | 5,637 SF |
| Term | Negotiable |
| Rental Rate | $11.50 /SF/YR |
| Space Use | Office |
| Condition | Full Build-Out |
| Available | 30 Days |
Operating Expenses are estimated at $9.25 per square foot.
- Lease rate does not include utilities, property expenses or building services
- Fully Built-Out as Standard Office
- Fits 15 - 46 People
- Conference Rooms
- Potential for full-building user.
- Underground reserved parking available.
- Waterfront views from each vacancy.
11414 W Park Pl - 1st Floor - Ste 108
| Size | 2,676 SF |
| Term | Negotiable |
| Rental Rate | $11.50 /SF/YR |
| Space Use | Office |
| Condition | - |
| Available | 30 Days |
- Lease rate does not include utilities, property expenses or building services
- Fits 15 - 30 People
11414 W Park Pl - 2nd Floor - Ste 201
| Size | 5,826 SF |
| Term | Negotiable |
| Rental Rate | $11.50 /SF/YR |
| Space Use | Office |
| Condition | Full Build-Out |
| Available | 30 Days |
Operating Expenses are estimated at $9.25 per square foot.
- Lease rate does not include utilities, property expenses or building services
- Fully Built-Out as Standard Office
- Fits 15 - 47 People
- Conference Rooms
- Potential for full-building user.
- Underground reserved parking available.
- Waterfront views from each vacancy.
11414 W Park Pl - 3rd Floor - Ste 300
| Size | 6,201-16,106 SF |
| Term | Negotiable |
| Rental Rate | $11.50 /SF/YR |
| Space Use | Office |
| Condition | Full Build-Out |
| Available | 30 Days |
Operating Expenses are estimated at $9.25 per square foot.
- Lease rate does not include utilities, property expenses or building services
- Fully Built-Out as Standard Office
- Fits 16 - 129 People
- Conference Rooms
- Potential for full-building user.
- Underground reserved parking available.
- Waterfront views from each vacancy.
11270 W Park Pl - 2nd Floor - Ste 260
| Size | 1,919 SF |
| Term | Negotiable |
| Rental Rate | $11.75 /SF/YR |
| Space Use | Office |
| Condition | - |
| Available | Now |
- Lease rate does not include utilities, property expenses or building services
- Fits 5 - 16 People
11270 W Park Pl - 2nd Floor - Ste 270
| Size | 750 SF |
| Term | Negotiable |
| Rental Rate | $11.75 /SF/YR |
| Space Use | Office |
| Condition | - |
| Available | Now |
- Lease rate does not include utilities, property expenses or building services
- Fits 2 - 6 People
11270 W Park Pl - 7th Floor - Ste 700
| Size | 12,503 SF |
| Term | 3-10 Years |
| Rental Rate | $11.75 /SF/YR |
| Space Use | Office |
| Condition | Partial Build-Out |
| Available | Now |
Flexible floor plan layouts, 24-hour keycard access security, and 3 fiber optic and cable providers. Building hours: 6:00 a.m. - 6:00 p.m.
- Lease rate does not include utilities, property expenses or building services
- Partially Built-Out as Standard Office
- Fits 32 - 101 People
- Security System
- Public transportation to front door.
11270 W Park Pl - 9th Floor - Ste 925
| Size | 1,188 SF |
| Term | Negotiable |
| Rental Rate | $11.75 /SF/YR |
| Space Use | Office |
| Condition | - |
| Available | Now |
- Lease rate does not include utilities, property expenses or building services
- Fits 3 - 10 People
Park Overview
Park Place Business Park is a prominent, nearly 800,000-square-foot park comprising Class A office space, a Hilton Garden Inn, an education center, and new development opportunities in a beautiful park-like setting. At the epicenter of this eight-building business park is a scenic lake surrounded by walking trails amid mature landscaping and green space. Each office building is top-tier, featuring window-wrapped facades allowing abundant natural light, bright, welcoming lobbies accentuated by modern finishes, and efficient floor plates with flexible layouts, potential waterfront views, and a range of office suites to best fit business needs. Park Place Business Park is home to a diverse tenant mix, including Northwestern Mutual, A. O. Smith Manufacturing, ARI Network Services, Molina Healthcare of Wisconsin, and the Junior Achievement of Wisconsin - Metro Milwaukee Area Education Center. Tenants have access to a wealth of new and upgraded amenities dispersed throughout the park. Enjoy the new fitness center with lockers and shower rooms, a common area training/conference facility, and a full-service on-site deli. The new tenant lounge with a billiard table, shuffleboard, and foosball provides a change of scenery throughout the work day or a fun-filled break. Unique to the site is a year-round golf simulator and putting green. The professional management team and engineering staff are on-site and readily available to help with tenants' needs. Within the park is a one-of-a-kind development opportunity totaling 8.32 acres of vacant land at 10915 & 11225 West Liberty Drive. The two sites are zoned as Planned Development (PD), intended to facilitate flexibility in a mix of allowed land uses. This PD zoning encompasses all the developments within the business park and the sites located directly north and south of the park. 10915 & 11225 West Liberty Drive are included in Tax Incremental District #91, where the parcels are marked as suitable for mixed-use development. Conceptual plans have been created for five-story multifamily properties. Communicating is a breeze via the Fond du Lac Freeway, Highway 45, and adjacent Interstate 41. Park Place Business Park fronts Interstate 41, providing excellent visibility with exposure to over 100,000 vehicles per day, prime signage opportunities, and seamless connections to Green Bay, Downtown, and the surrounding Milwaukee metro area. Public transportation access goes unmatched, with drop-off and pick-up right at the front door of the One Park Plaza building. The park has a plethora of surface and covered parking options, along with electrical charging stations located inside the garage. Park Place Business Park is proximate to numerous neighborhood conveniences, shopping and dining options, the General Mitchell International Airport, and downtown Milwaukee, ideal for those wanting access to downtown and the best of suburban living.
- Air Conditioning
- Atrium
- Courtyard
- Freeway Visibility
- Waterfront
Nearby Amenities
Restaurants |
|||
|---|---|---|---|
| Sababa | - | - | 6 min walk |
| Allgauer’s Bistro & Pub in the Park | American | $$$$$ | 6 min walk |
| Point Burger Bar | Burgers | $ | 10 min walk |
| Bekim Kadriu | American | $$$ | 13 min walk |
Retail |
||
|---|---|---|
| Northwestern Mutual | Insurance | 6 min walk |
| Educators Credit Union | Bank | 13 min walk |
| KinderCare | Daycare | 13 min walk |
Hotels |
|
|---|---|
| Hilton Garden Inn |
184 rooms
2 min drive
|
| WoodSpring Suites |
122 rooms
4 min drive
|
| Holiday Inn Express |
120 rooms
3 min drive
|
| Delta Hotel |
134 rooms
7 min drive
|
Leasing Agent
Nicholas Hepner, Vice President
About the Owner
Presented by

Park Place Business Park | Milwaukee, WI 53224
Hmm, there seems to have been an error sending your message. Please try again.
Thanks! Your message was sent.














