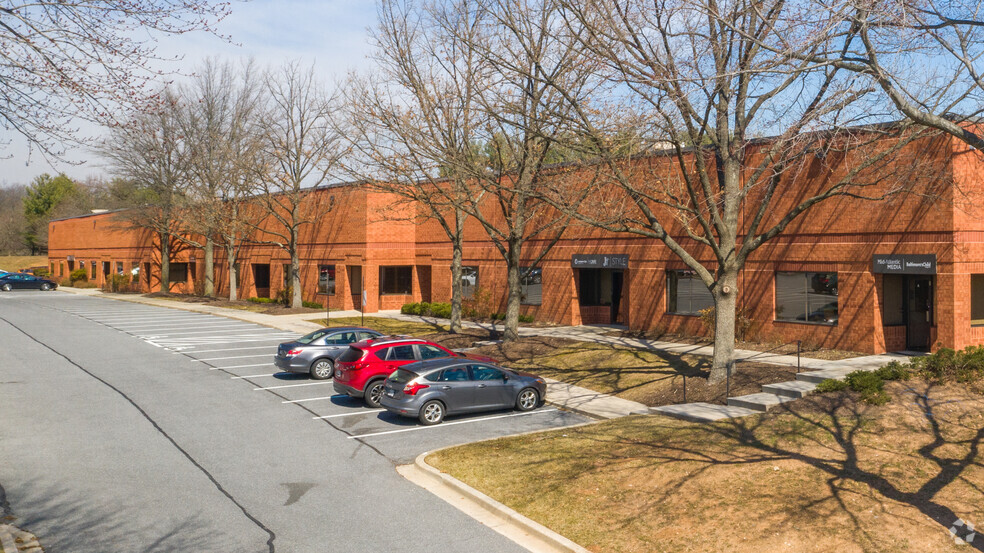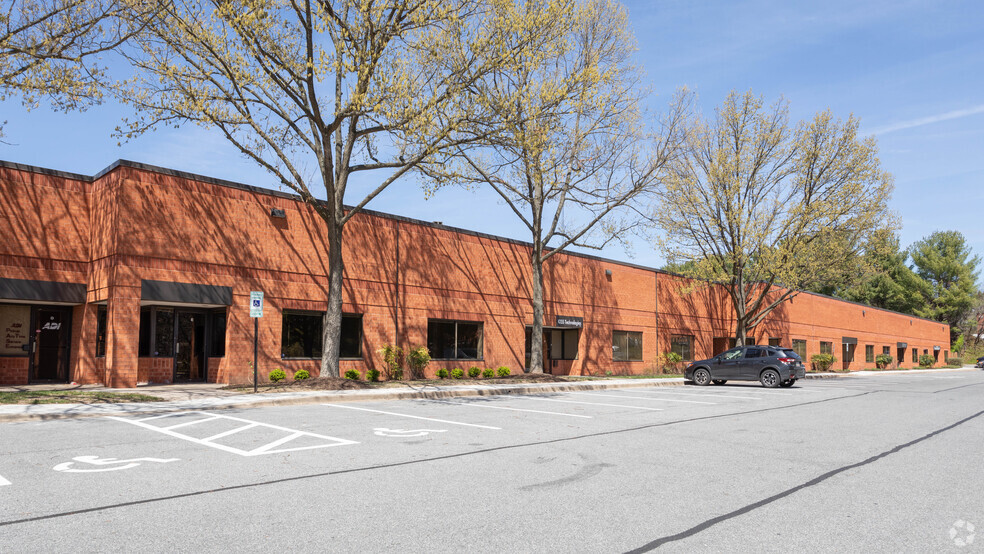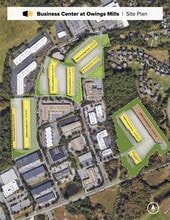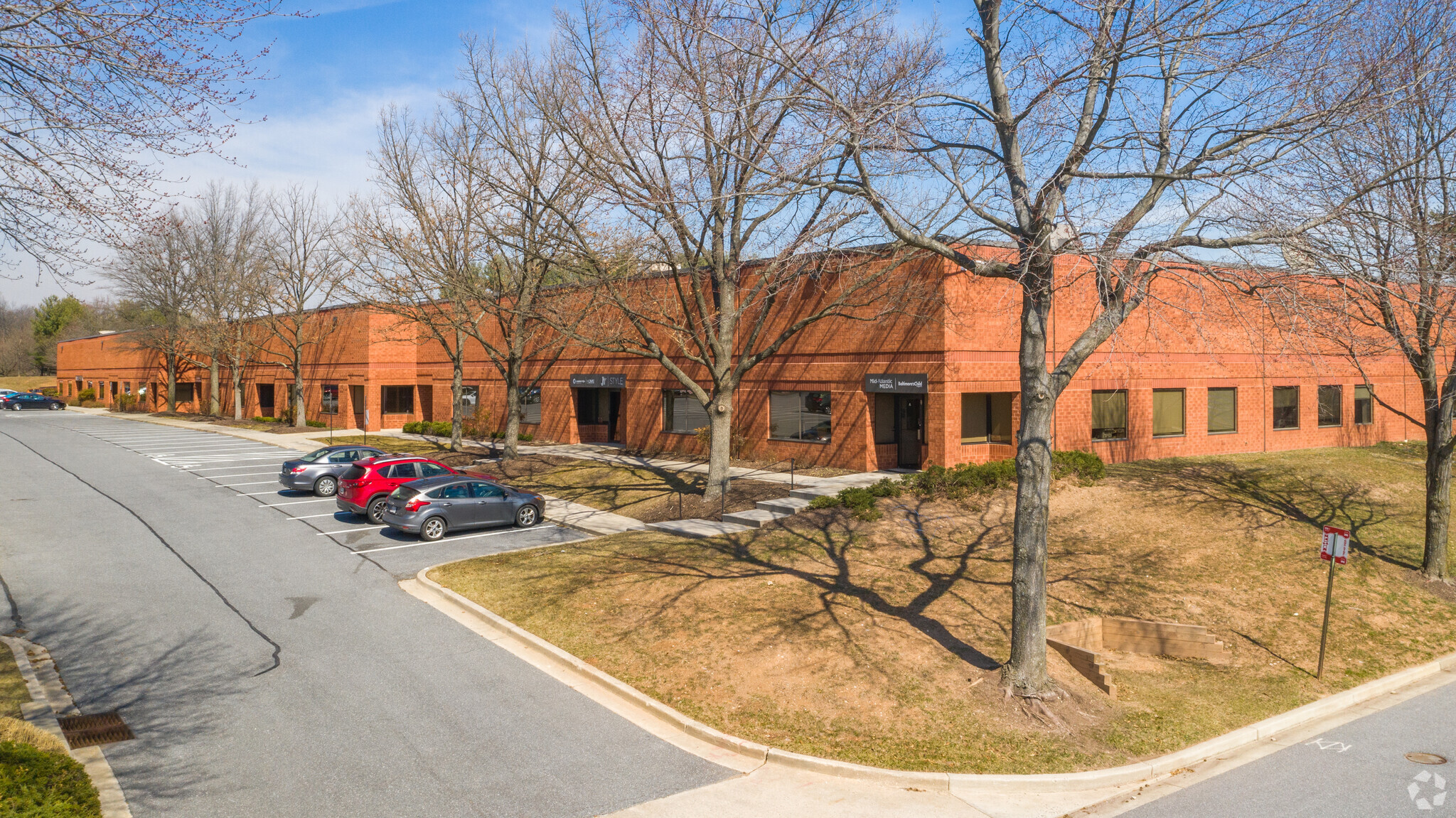Your email has been sent.
PARK HIGHLIGHTS
- The campus offers adaptable unit sizes across multiple buildings, with spaces from approximately 1,350 SF up to 72,009 SF
- Many suites offer drive-in or dock door access; suitable for logistics, light industrial, distribution, tech manufacturing or lab operations
- Ample Parking – The site offers abundant surface parking (approximately 4 spaces per 1,000 SF)
- Buildings feature 16 ft (and in some cases 18-22 ft) clear heights, masonry construction and efficient layouts built for a mix of office/warehouse use
- Located minutes from the Metro Centre at Owings Mills, with superb access to multiple major highways, and is surrounded by hotels and restaurants
- Zoned ML-IM (Manufacturing Light/Industrial Major) the property supports a broad range of uses: shipping, lab/tech, medical, engineering, etc.
PARK FACTS
| Total Space Available | 73,920 SF | Park Type | Industrial Park |
| Min. Divisible | 1,350 SF | Features | Signage |
| Total Space Available | 73,920 SF |
| Min. Divisible | 1,350 SF |
| Park Type | Industrial Park |
| Features | Signage |
FEATURES AND AMENITIES
- Signage
ALL AVAILABLE SPACES(12)
Display Rental Rate as
- SPACE
- SIZE
- TERM
- RENTAL RATE
- SPACE USE
- CONDITION
- AVAILABLE
Fully built out office with multiple private offices, large bullpen, storage, and fully built out mezzanine
- Fully Built Out Mezzanine
1,118 sq. ft. office with multiple private offices and large bullpen; HVAC warehouse with 10'x12' drive-in
- Includes 1,118 SF of dedicated office space
- 1 Drive Bay
| Space | Size | Term | Rental Rate | Space Use | Condition | Available |
| 1st Floor - A | 3,000 SF | Negotiable | Upon Request Upon Request Upon Request Upon Request | Flex | Full Build-Out | Now |
| 1st Floor - C | 2,700 SF | Negotiable | Upon Request Upon Request Upon Request Upon Request | Flex | Full Build-Out | Now |
11403 Cronhill Dr - 1st Floor - A
11403 Cronhill Dr - 1st Floor - C
- SPACE
- SIZE
- TERM
- RENTAL RATE
- SPACE USE
- CONDITION
- AVAILABLE
Partially-conditioned warehouse with restrooms (2) and shower, drive-in loading can be added
- Private Restrooms
- Shower Facilities
End cap with a mix of private offices and open bullpen, (2) 8'x10' dock doors and partially conditioned warehouse
- 2 Loading Docks
- Private Restrooms
| Space | Size | Term | Rental Rate | Space Use | Condition | Available |
| 1st Floor - A-B (rear) | 4,852 SF | Negotiable | Upon Request Upon Request Upon Request Upon Request | Flex | Partial Build-Out | Now |
| 1st Floor - B(front) | 2,648 SF | Negotiable | Upon Request Upon Request Upon Request Upon Request | Flex | Full Build-Out | Now |
| 1st Floor - M-R | 12,300 SF | Negotiable | Upon Request Upon Request Upon Request Upon Request | Flex | Full Build-Out | Now |
11409 Cronhill Dr - 1st Floor - A-B (rear)
11409 Cronhill Dr - 1st Floor - B(front)
11409 Cronhill Dr - 1st Floor - M-R
- SPACE
- SIZE
- TERM
- RENTAL RATE
- SPACE USE
- CONDITION
- AVAILABLE
4,200 sq. ft. of heavily built out office with 8'x10' dock doors (4)
- Includes 4,200 SF of dedicated office space
- 4 Loading Docks
| Space | Size | Term | Rental Rate | Space Use | Condition | Available |
| 1st Floor - A-E | 15,000 SF | Negotiable | Upon Request Upon Request Upon Request Upon Request | Industrial | Full Build-Out | Now |
11407 Cronhill Dr - 1st Floor - A-E
- SPACE
- SIZE
- TERM
- RENTAL RATE
- SPACE USE
- CONDITION
- AVAILABLE
834 sq. ft. office, 8'x10' dock doors (4), with ramp (1)
- Includes 834 SF of dedicated office space
- 4 Loading Docks
100% office with waiting room, check-in desk, conference room, large bullpen, and (1) 8'x10' dock door
- Space is in Excellent Condition
- Conference Rooms
- 1 Loading Dock
| Space | Size | Term | Rental Rate | Space Use | Condition | Available |
| 1st Floor - E-F | 4,800 SF | Negotiable | Upon Request Upon Request Upon Request Upon Request | Flex | Partial Build-Out | Now |
| 1st Floor - L | 2,700 SF | Negotiable | Upon Request Upon Request Upon Request Upon Request | Flex | Partial Build-Out | Now |
11438 Cronridge Dr - 1st Floor - E-F
11438 Cronridge Dr - 1st Floor - L
- SPACE
- SIZE
- TERM
- RENTAL RATE
- SPACE USE
- CONDITION
- AVAILABLE
Suite G (2,760 SF): 100% office with mix of private offices and large bullpen plus 8'x10' dock door (1). Suites K(rear)-M (8,000 SF): 3,191 sq. ft. office with large training room and large bullpen, 8'x10' dock doors (2). Suites H-K(front) (9,760 SF): 6,425 sq. ft. of open office with large conference room, 8'x10' dock doors (2) with one ramp. Suites G-M (20,520 SF): 12,376 sq. ft. of office with large bullpens and conference facilities, multiple private offices, 8'x10' dock doors (7) with one ramp.
- Includes 12,376 SF of dedicated office space
- Conference Rooms
- 7 Loading Docks
| Space | Size | Term | Rental Rate | Space Use | Condition | Available |
| 1st Floor - G-M | 2,760-20,520 SF | Negotiable | Upon Request Upon Request Upon Request Upon Request | Flex | Full Build-Out | Now |
11447 Cronhill Dr - 1st Floor - G-M
- SPACE
- SIZE
- TERM
- RENTAL RATE
- SPACE USE
- CONDITION
- AVAILABLE
940 sq. ft. of open office, 655 sq. ft. warehouse with 10'x10' drive-in loading (1)
- Includes 940 SF of dedicated office space
- 1 Drive Bay
Suite Q (1,350 SF): 703 sq. ft. of office with two private offices plus storage with 8'x10' dock door. Suite R (1,350 SF): Warehouse space with 8'x10' dock door. Suites Q-R (2,700 SF): 703 sq. ft. of office with two private offices plus storage with 8'x10' dock doors (2).
- Includes 703 SF of dedicated office space
- Private Restrooms
- 1 Loading Dock
420 sq. ft. of open office with 8'x10' dock door (1)
- Includes 420 SF of dedicated office space
- 1 Loading Dock
- Space is in Excellent Condition
| Space | Size | Term | Rental Rate | Space Use | Condition | Available |
| 1st Floor - K | 1,350 SF | Negotiable | Upon Request Upon Request Upon Request Upon Request | Flex | Full Build-Out | Now |
| 1st Floor - Q-R | 1,350-2,700 SF | Negotiable | Upon Request Upon Request Upon Request Upon Request | Flex | Shell Space | Now |
| 1st Floor - U | 1,350 SF | Negotiable | Upon Request Upon Request Upon Request Upon Request | Flex | Partial Build-Out | Now |
11436 Cronridge Dr - 1st Floor - K
11436 Cronridge Dr - 1st Floor - Q-R
11436 Cronridge Dr - 1st Floor - U
11403 Cronhill Dr - 1st Floor - A
| Size | 3,000 SF |
| Term | Negotiable |
| Rental Rate | Upon Request |
| Space Use | Flex |
| Condition | Full Build-Out |
| Available | Now |
Fully built out office with multiple private offices, large bullpen, storage, and fully built out mezzanine
- Fully Built Out Mezzanine
11403 Cronhill Dr - 1st Floor - C
| Size | 2,700 SF |
| Term | Negotiable |
| Rental Rate | Upon Request |
| Space Use | Flex |
| Condition | Full Build-Out |
| Available | Now |
1,118 sq. ft. office with multiple private offices and large bullpen; HVAC warehouse with 10'x12' drive-in
- Includes 1,118 SF of dedicated office space
- 1 Drive Bay
11409 Cronhill Dr - 1st Floor - A-B (rear)
| Size | 4,852 SF |
| Term | Negotiable |
| Rental Rate | Upon Request |
| Space Use | Flex |
| Condition | Partial Build-Out |
| Available | Now |
Partially-conditioned warehouse with restrooms (2) and shower, drive-in loading can be added
- Private Restrooms
- Shower Facilities
11409 Cronhill Dr - 1st Floor - B(front)
| Size | 2,648 SF |
| Term | Negotiable |
| Rental Rate | Upon Request |
| Space Use | Flex |
| Condition | Full Build-Out |
| Available | Now |
11409 Cronhill Dr - 1st Floor - M-R
| Size | 12,300 SF |
| Term | Negotiable |
| Rental Rate | Upon Request |
| Space Use | Flex |
| Condition | Full Build-Out |
| Available | Now |
End cap with a mix of private offices and open bullpen, (2) 8'x10' dock doors and partially conditioned warehouse
- 2 Loading Docks
- Private Restrooms
11407 Cronhill Dr - 1st Floor - A-E
| Size | 15,000 SF |
| Term | Negotiable |
| Rental Rate | Upon Request |
| Space Use | Industrial |
| Condition | Full Build-Out |
| Available | Now |
4,200 sq. ft. of heavily built out office with 8'x10' dock doors (4)
- Includes 4,200 SF of dedicated office space
- 4 Loading Docks
11438 Cronridge Dr - 1st Floor - E-F
| Size | 4,800 SF |
| Term | Negotiable |
| Rental Rate | Upon Request |
| Space Use | Flex |
| Condition | Partial Build-Out |
| Available | Now |
834 sq. ft. office, 8'x10' dock doors (4), with ramp (1)
- Includes 834 SF of dedicated office space
- 4 Loading Docks
11438 Cronridge Dr - 1st Floor - L
| Size | 2,700 SF |
| Term | Negotiable |
| Rental Rate | Upon Request |
| Space Use | Flex |
| Condition | Partial Build-Out |
| Available | Now |
100% office with waiting room, check-in desk, conference room, large bullpen, and (1) 8'x10' dock door
- Space is in Excellent Condition
- 1 Loading Dock
- Conference Rooms
11447 Cronhill Dr - 1st Floor - G-M
| Size | 2,760-20,520 SF |
| Term | Negotiable |
| Rental Rate | Upon Request |
| Space Use | Flex |
| Condition | Full Build-Out |
| Available | Now |
Suite G (2,760 SF): 100% office with mix of private offices and large bullpen plus 8'x10' dock door (1). Suites K(rear)-M (8,000 SF): 3,191 sq. ft. office with large training room and large bullpen, 8'x10' dock doors (2). Suites H-K(front) (9,760 SF): 6,425 sq. ft. of open office with large conference room, 8'x10' dock doors (2) with one ramp. Suites G-M (20,520 SF): 12,376 sq. ft. of office with large bullpens and conference facilities, multiple private offices, 8'x10' dock doors (7) with one ramp.
- Includes 12,376 SF of dedicated office space
- 7 Loading Docks
- Conference Rooms
11436 Cronridge Dr - 1st Floor - K
| Size | 1,350 SF |
| Term | Negotiable |
| Rental Rate | Upon Request |
| Space Use | Flex |
| Condition | Full Build-Out |
| Available | Now |
940 sq. ft. of open office, 655 sq. ft. warehouse with 10'x10' drive-in loading (1)
- Includes 940 SF of dedicated office space
- 1 Drive Bay
11436 Cronridge Dr - 1st Floor - Q-R
| Size | 1,350-2,700 SF |
| Term | Negotiable |
| Rental Rate | Upon Request |
| Space Use | Flex |
| Condition | Shell Space |
| Available | Now |
Suite Q (1,350 SF): 703 sq. ft. of office with two private offices plus storage with 8'x10' dock door. Suite R (1,350 SF): Warehouse space with 8'x10' dock door. Suites Q-R (2,700 SF): 703 sq. ft. of office with two private offices plus storage with 8'x10' dock doors (2).
- Includes 703 SF of dedicated office space
- 1 Loading Dock
- Private Restrooms
11436 Cronridge Dr - 1st Floor - U
| Size | 1,350 SF |
| Term | Negotiable |
| Rental Rate | Upon Request |
| Space Use | Flex |
| Condition | Partial Build-Out |
| Available | Now |
420 sq. ft. of open office with 8'x10' dock door (1)
- Includes 420 SF of dedicated office space
- Space is in Excellent Condition
- 1 Loading Dock
SITE PLAN
PARK OVERVIEW
Owings Mills I is comprised of two brick and glass flex buildings offering unique small size bays of 1,350 square feet in 11436 Cronridge Drive, and individual bay sizes ranging from 2,400 upto 3,000 square feet in 11438 Cronridge Drive. Both buildings offer dock and drive-in loading, abundant free parking, and modern, efficient office layouts. Owings Mills II is comprised of three brick and glass flex buildings offering both dock and drive-in loading. Bay sizes range from 2,400 to 3,000 square feet, allowing for maximum flexibility and efficiency. All buildings offer abundant free parking and modern office layouts. Owings Mills III is comprised of two brick and glass flex buildings offering both dock and drive-in loading. Bay sizes range from 2,400 square feet to 3,000 square feet, allowing for maximum flexibility and efficiency. Both buildings offer abundant free parking and modern office layouts. Owings Mills IV is comprised of two brick and glass flex buildings, offering both dock and drive-in loading. Bay sizes range from 2,100 square feet in 11521 Cronridge Drive and 2,400 to 3,000 square feet in 11515 Cronridge Drive , allowing for maximum flexibility and efficiency. B
Presented by

Business Center at Owings Mills | Owings Mills, MD 21117
Hmm, there seems to have been an error sending your message. Please try again.
Thanks! Your message was sent.








































