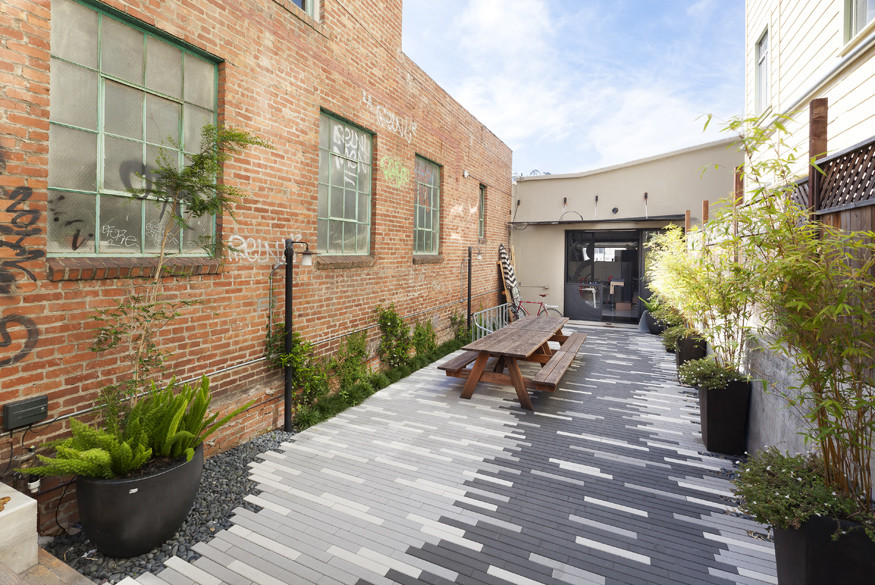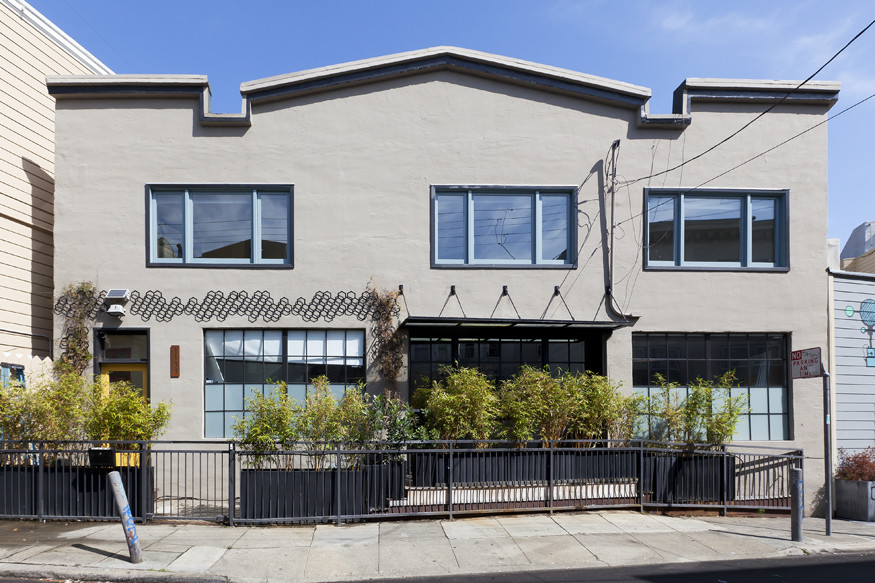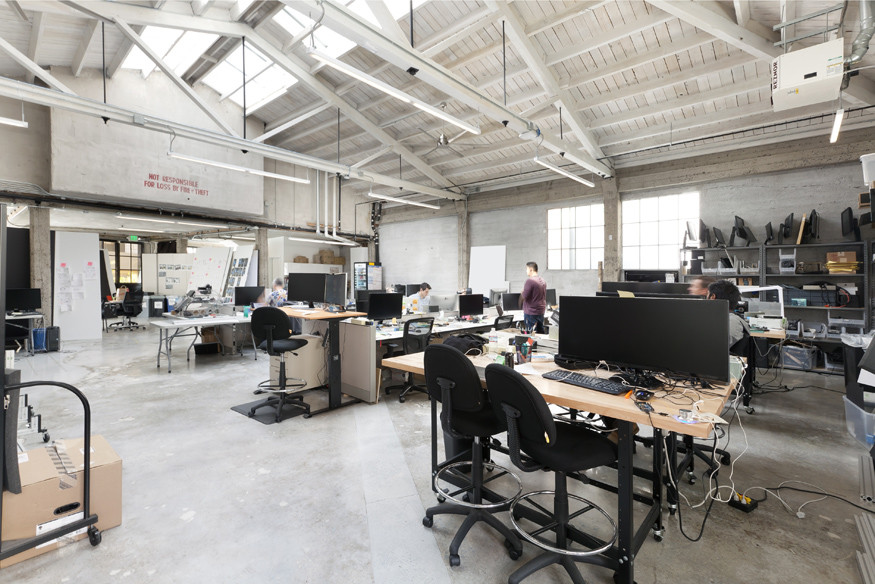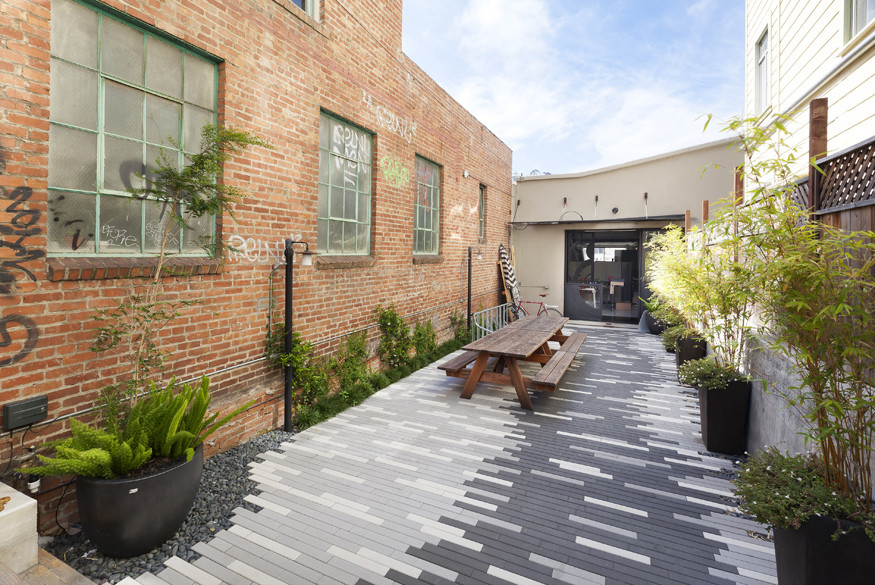
This feature is unavailable at the moment.
We apologize, but the feature you are trying to access is currently unavailable. We are aware of this issue and our team is working hard to resolve the matter.
Please check back in a few minutes. We apologize for the inconvenience.
- LoopNet Team
thank you

Your email has been sent!
1144 Capp St
2,220 - 4,440 SF of Flex Space Available in San Francisco, CA 94110



Features
all available spaces(2)
Display Rental Rate as
- Space
- Size
- Term
- Rental Rate
- Space Use
- Condition
- Available
Legendary Mission District HQ Take a break in the onsite private zen garden featuring: - Living Wall - Weights - Ping Pong - BBQ - Sound System Stunning Polished Industrial Aesthetic: - Exposed concrete - High ceilings - Sandblasted columns Onsite Secure Parking: - 2 or 3 parking spaces - Electric roll up door Excellent Lighting: - Skylights throughout - Low impact modern LED lighting - 3 sides of natural light Plug & Play: - High end furniture - Sit stand desks - Meeting rooms - Kitchen ware - Telecom and TV's Transportation: - 5 minute walk to Bart - 3 minute drive to Freeway Access
- High End Trophy Space
- Mostly Open Floor Plan Layout
- Can be combined with additional space(s) for up to 4,440 SF of adjacent space
- Finished Ceilings: 31’
- Can be combined with additional space(s) for up to 4,440 SF of adjacent space
| Space | Size | Term | Rental Rate | Space Use | Condition | Available |
| 1st Floor - Full Bldg HQ & Yard | 2,220 SF | Negotiable | Upon Request Upon Request Upon Request Upon Request | Flex | Full Build-Out | Now |
| 2nd Floor | 2,220 SF | Negotiable | Upon Request Upon Request Upon Request Upon Request | Flex | - | Now |
1st Floor - Full Bldg HQ & Yard
| Size |
| 2,220 SF |
| Term |
| Negotiable |
| Rental Rate |
| Upon Request Upon Request Upon Request Upon Request |
| Space Use |
| Flex |
| Condition |
| Full Build-Out |
| Available |
| Now |
2nd Floor
| Size |
| 2,220 SF |
| Term |
| Negotiable |
| Rental Rate |
| Upon Request Upon Request Upon Request Upon Request |
| Space Use |
| Flex |
| Condition |
| - |
| Available |
| Now |
1st Floor - Full Bldg HQ & Yard
| Size | 2,220 SF |
| Term | Negotiable |
| Rental Rate | Upon Request |
| Space Use | Flex |
| Condition | Full Build-Out |
| Available | Now |
Legendary Mission District HQ Take a break in the onsite private zen garden featuring: - Living Wall - Weights - Ping Pong - BBQ - Sound System Stunning Polished Industrial Aesthetic: - Exposed concrete - High ceilings - Sandblasted columns Onsite Secure Parking: - 2 or 3 parking spaces - Electric roll up door Excellent Lighting: - Skylights throughout - Low impact modern LED lighting - 3 sides of natural light Plug & Play: - High end furniture - Sit stand desks - Meeting rooms - Kitchen ware - Telecom and TV's Transportation: - 5 minute walk to Bart - 3 minute drive to Freeway Access
- High End Trophy Space
- Can be combined with additional space(s) for up to 4,440 SF of adjacent space
- Mostly Open Floor Plan Layout
- Finished Ceilings: 31’
2nd Floor
| Size | 2,220 SF |
| Term | Negotiable |
| Rental Rate | Upon Request |
| Space Use | Flex |
| Condition | - |
| Available | Now |
- Can be combined with additional space(s) for up to 4,440 SF of adjacent space
Property Overview
Legendary HQ Building
PROPERTY FACTS
Presented by

1144 Capp St
Hmm, there seems to have been an error sending your message. Please try again.
Thanks! Your message was sent.






