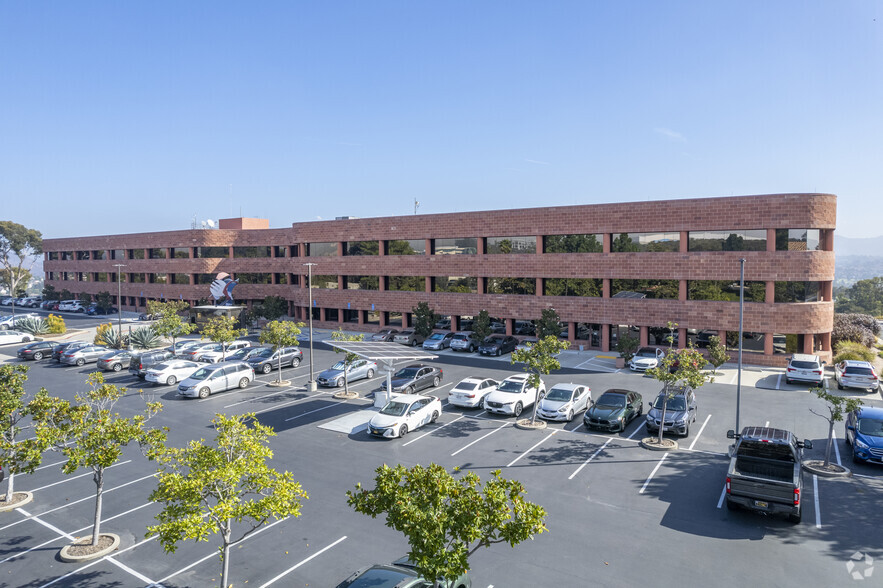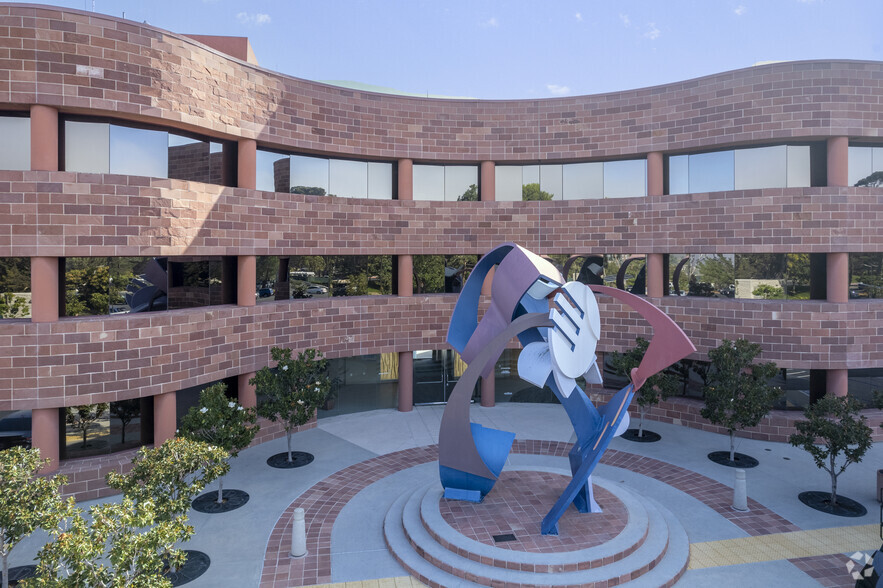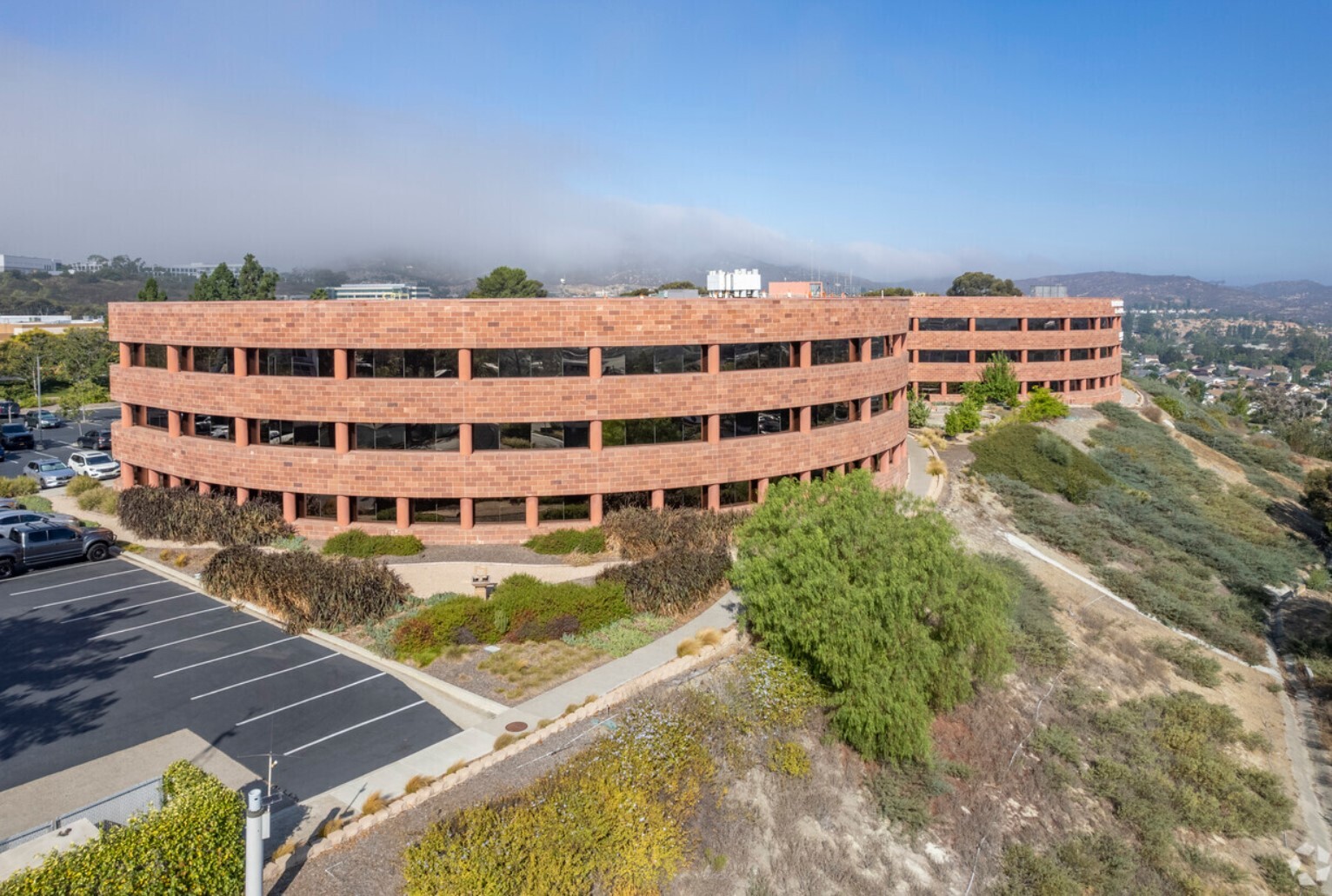
This feature is unavailable at the moment.
We apologize, but the feature you are trying to access is currently unavailable. We are aware of this issue and our team is working hard to resolve the matter.
Please check back in a few minutes. We apologize for the inconvenience.
- LoopNet Team
thank you

Your email has been sent!
Promontory 11440 W Bernardo Ct
796 - 12,243 SF of 4-Star Office Space Available in San Diego, CA 92127



Highlights
- Excellent freeway access to I-15
- Scenic walking trail and wildlife conservation designation
- Close proximity to retail & other amenities of Rancho Bernardo
all available spaces(6)
Display Rental Rate as
- Space
- Size
- Term
- Rental Rate
- Space Use
- Condition
- Available
Suite features reception area and 4 private offices.
- Listed lease rate plus proportional share of electrical cost
View side space with exposed ceilings, 5 private offices, kitchen/break area, conference room, storage/IT room, and open office area.
- Listed lease rate plus proportional share of electrical cost
- Space is in Excellent Condition
Available 5/1/2025. Suite features 3 private offices, a storage closet, and open office area.
- Listed lease rate plus proportional share of electrical cost
View side space with access off 2nd floor elevator lobby. Reception, 2 small conference rooms, 4 private offices on the window line, copy/work room, and open office area.
- Listed lease rate plus proportional share of electrical cost
- Can be combined with additional space(s) for up to 3,355 SF of adjacent space
View side space with a small reception area, storage room, large conference room and private office on the view side.
- Listed lease rate plus proportional share of electrical cost
- 9 Private Offices
- Can be combined with additional space(s) for up to 3,355 SF of adjacent space
- Kitchen
- Fully Built-Out as Standard Office
- 1 Conference Room
- Reception Area
Suite features 4 private offices, conference room, and a storage/IT room with views of the South Courtyard.
- Listed lease rate plus proportional share of electrical cost
- 1 Conference Room
- 4 Private Offices
| Space | Size | Term | Rental Rate | Space Use | Condition | Available |
| 1st Floor, Ste 106 | 1,283 SF | Negotiable | $37.80 /SF/YR $3.15 /SF/MO $48,497 /YR $4,041 /MO | Office | - | Now |
| 1st Floor, Ste 170 | 5,353 SF | Negotiable | $41.40 /SF/YR $3.45 /SF/MO $221,614 /YR $18,468 /MO | Office | - | Now |
| 2nd Floor, Ste 208 | 967 SF | Negotiable | $37.80 /SF/YR $3.15 /SF/MO $36,553 /YR $3,046 /MO | Office | - | May 01, 2025 |
| 2nd Floor, Ste 239 | 2,559 SF | Negotiable | $40.20 /SF/YR $3.35 /SF/MO $102,872 /YR $8,573 /MO | Office | - | Now |
| 2nd Floor, Ste 240 | 796 SF | Negotiable | $40.20 /SF/YR $3.35 /SF/MO $31,999 /YR $2,667 /MO | Office | Full Build-Out | Now |
| 3rd Floor, Ste 358 | 1,285 SF | Negotiable | $37.80 /SF/YR $3.15 /SF/MO $48,573 /YR $4,048 /MO | Office | - | Now |
1st Floor, Ste 106
| Size |
| 1,283 SF |
| Term |
| Negotiable |
| Rental Rate |
| $37.80 /SF/YR $3.15 /SF/MO $48,497 /YR $4,041 /MO |
| Space Use |
| Office |
| Condition |
| - |
| Available |
| Now |
1st Floor, Ste 170
| Size |
| 5,353 SF |
| Term |
| Negotiable |
| Rental Rate |
| $41.40 /SF/YR $3.45 /SF/MO $221,614 /YR $18,468 /MO |
| Space Use |
| Office |
| Condition |
| - |
| Available |
| Now |
2nd Floor, Ste 208
| Size |
| 967 SF |
| Term |
| Negotiable |
| Rental Rate |
| $37.80 /SF/YR $3.15 /SF/MO $36,553 /YR $3,046 /MO |
| Space Use |
| Office |
| Condition |
| - |
| Available |
| May 01, 2025 |
2nd Floor, Ste 239
| Size |
| 2,559 SF |
| Term |
| Negotiable |
| Rental Rate |
| $40.20 /SF/YR $3.35 /SF/MO $102,872 /YR $8,573 /MO |
| Space Use |
| Office |
| Condition |
| - |
| Available |
| Now |
2nd Floor, Ste 240
| Size |
| 796 SF |
| Term |
| Negotiable |
| Rental Rate |
| $40.20 /SF/YR $3.35 /SF/MO $31,999 /YR $2,667 /MO |
| Space Use |
| Office |
| Condition |
| Full Build-Out |
| Available |
| Now |
3rd Floor, Ste 358
| Size |
| 1,285 SF |
| Term |
| Negotiable |
| Rental Rate |
| $37.80 /SF/YR $3.15 /SF/MO $48,573 /YR $4,048 /MO |
| Space Use |
| Office |
| Condition |
| - |
| Available |
| Now |
1st Floor, Ste 106
| Size | 1,283 SF |
| Term | Negotiable |
| Rental Rate | $37.80 /SF/YR |
| Space Use | Office |
| Condition | - |
| Available | Now |
Suite features reception area and 4 private offices.
- Listed lease rate plus proportional share of electrical cost
1st Floor, Ste 170
| Size | 5,353 SF |
| Term | Negotiable |
| Rental Rate | $41.40 /SF/YR |
| Space Use | Office |
| Condition | - |
| Available | Now |
View side space with exposed ceilings, 5 private offices, kitchen/break area, conference room, storage/IT room, and open office area.
- Listed lease rate plus proportional share of electrical cost
- Space is in Excellent Condition
2nd Floor, Ste 208
| Size | 967 SF |
| Term | Negotiable |
| Rental Rate | $37.80 /SF/YR |
| Space Use | Office |
| Condition | - |
| Available | May 01, 2025 |
Available 5/1/2025. Suite features 3 private offices, a storage closet, and open office area.
- Listed lease rate plus proportional share of electrical cost
2nd Floor, Ste 239
| Size | 2,559 SF |
| Term | Negotiable |
| Rental Rate | $40.20 /SF/YR |
| Space Use | Office |
| Condition | - |
| Available | Now |
View side space with access off 2nd floor elevator lobby. Reception, 2 small conference rooms, 4 private offices on the window line, copy/work room, and open office area.
- Listed lease rate plus proportional share of electrical cost
- Can be combined with additional space(s) for up to 3,355 SF of adjacent space
2nd Floor, Ste 240
| Size | 796 SF |
| Term | Negotiable |
| Rental Rate | $40.20 /SF/YR |
| Space Use | Office |
| Condition | Full Build-Out |
| Available | Now |
View side space with a small reception area, storage room, large conference room and private office on the view side.
- Listed lease rate plus proportional share of electrical cost
- Fully Built-Out as Standard Office
- 9 Private Offices
- 1 Conference Room
- Can be combined with additional space(s) for up to 3,355 SF of adjacent space
- Reception Area
- Kitchen
3rd Floor, Ste 358
| Size | 1,285 SF |
| Term | Negotiable |
| Rental Rate | $37.80 /SF/YR |
| Space Use | Office |
| Condition | - |
| Available | Now |
Suite features 4 private offices, conference room, and a storage/IT room with views of the South Courtyard.
- Listed lease rate plus proportional share of electrical cost
- 4 Private Offices
- 1 Conference Room
Property Overview
Class "A" construction made of steel and concrete with a red sandstone finish.
- 24 Hour Access
- Atrium
- Conferencing Facility
- Fitness Center
- Property Manager on Site
- Shower Facilities
- Outdoor Seating
- Air Conditioning
PROPERTY FACTS
Presented by

Promontory | 11440 W Bernardo Ct
Hmm, there seems to have been an error sending your message. Please try again.
Thanks! Your message was sent.















